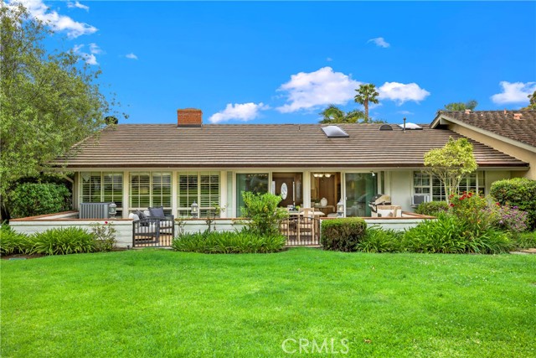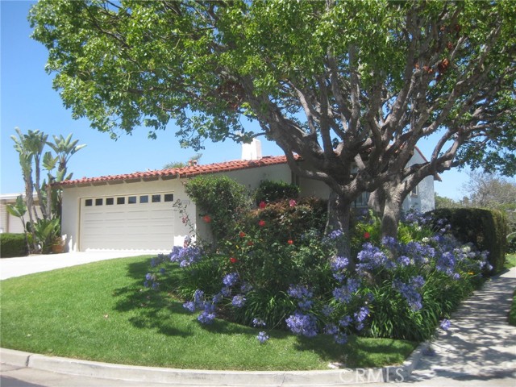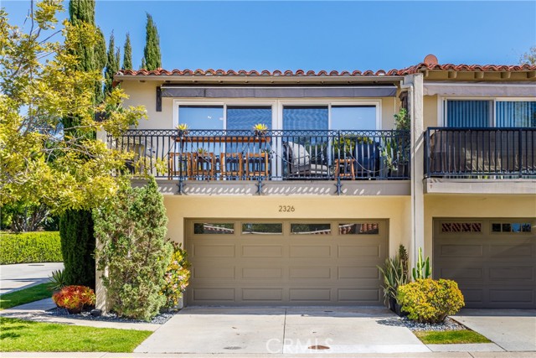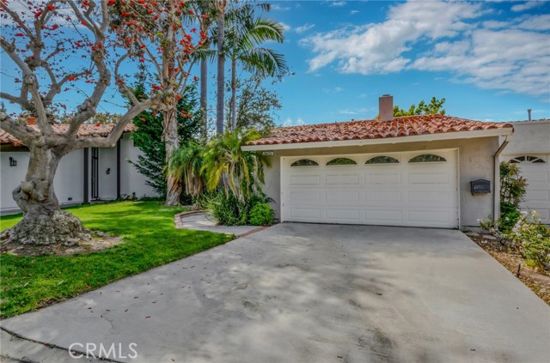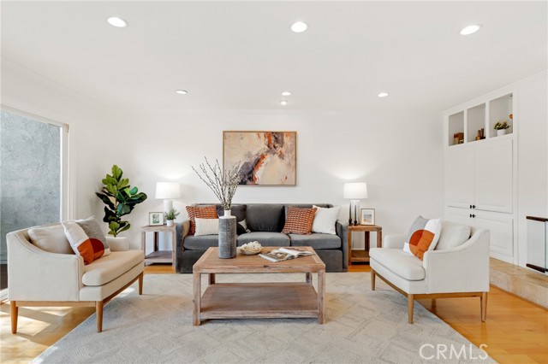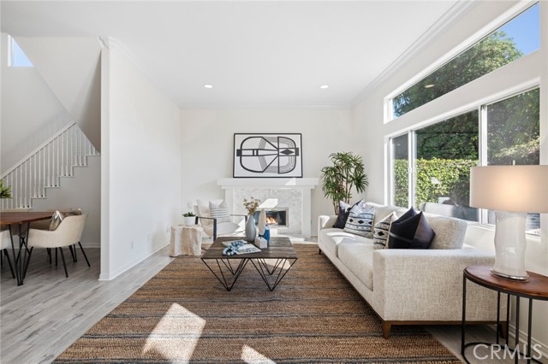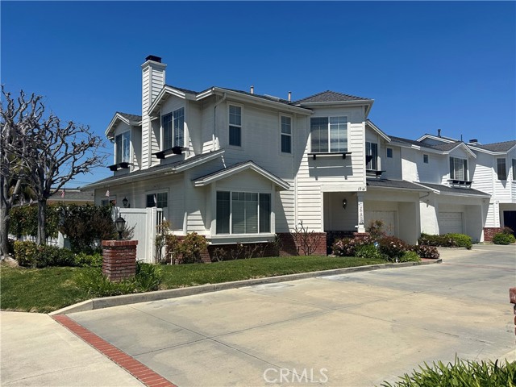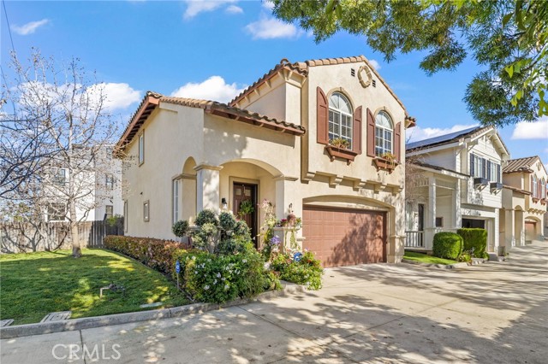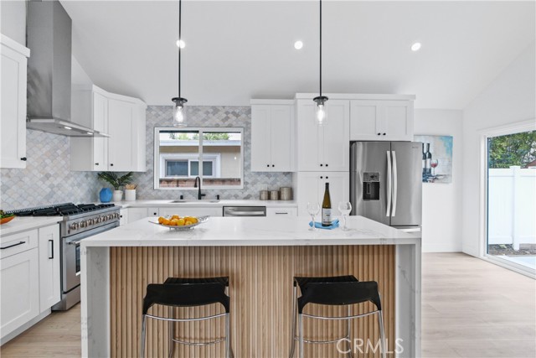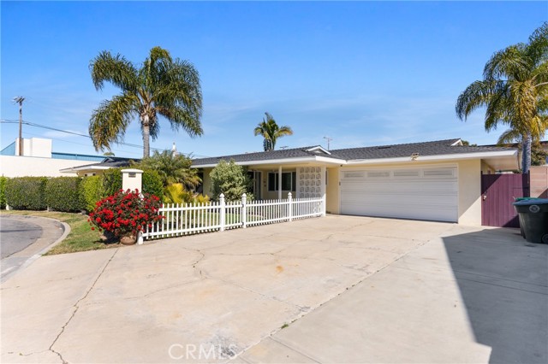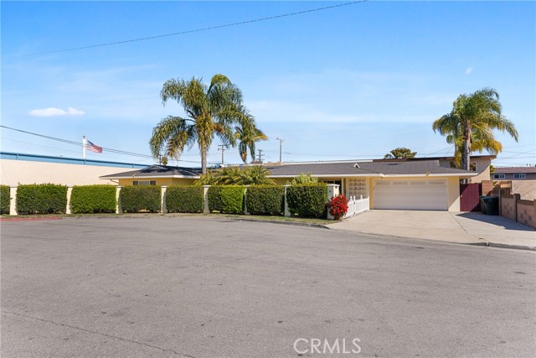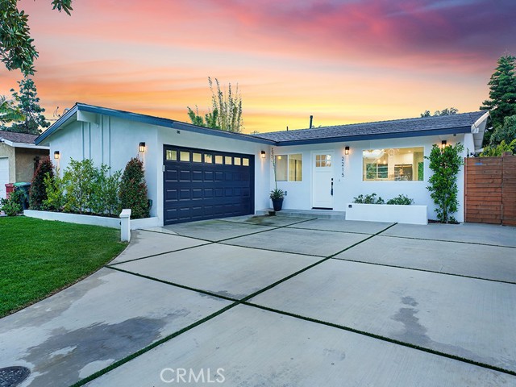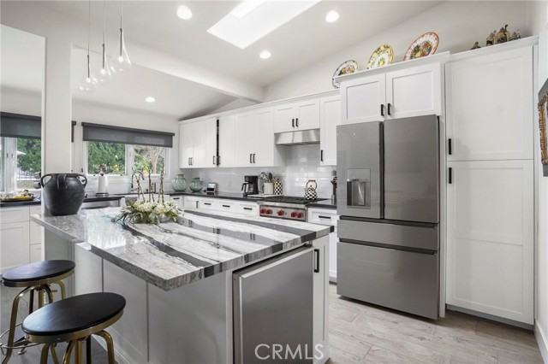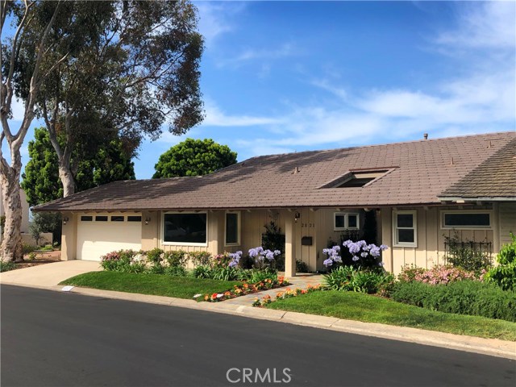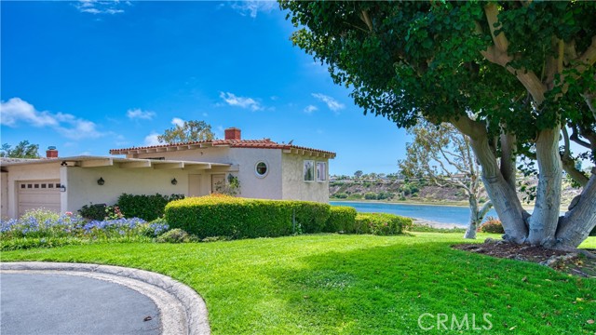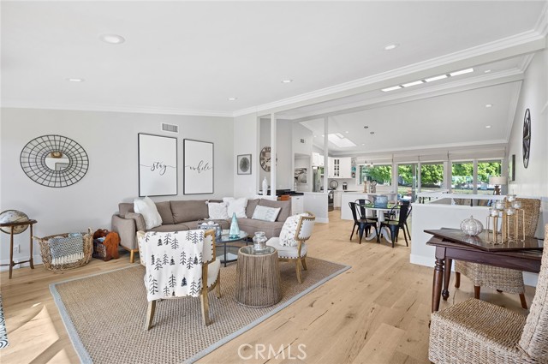
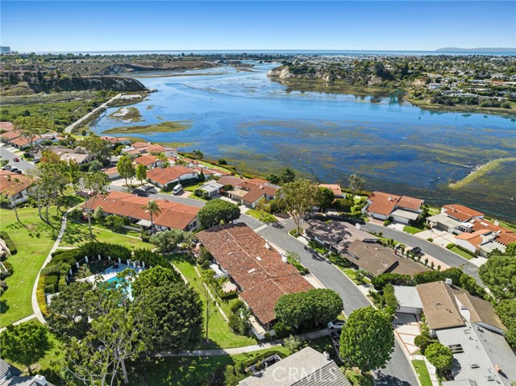
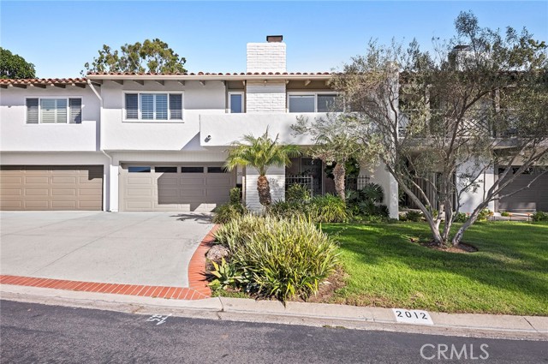
View Photos
2012 Vista Caudal Newport Beach, CA 92660
$1,585,000
Sold Price as of 12/27/2023
- 2 Beds
- 2 Baths
- 1,741 Sq.Ft.
Sold
Property Overview: 2012 Vista Caudal Newport Beach, CA has 2 bedrooms, 2 bathrooms, 1,741 living square feet and 1,610 square feet lot size. Call an Ardent Real Estate Group agent with any questions you may have.
Listed by Ryan Doxey | BRE #01833686 | Compass
Last checked: 15 minutes ago |
Last updated: January 10th, 2024 |
Source CRMLS |
DOM: 33
Home details
- Lot Sq. Ft
- 1,610
- HOA Dues
- $535/mo
- Year built
- 1966
- Garage
- 2 Car
- Property Type:
- Single Family Home
- Status
- Sold
- MLS#
- OC23202850
- City
- Newport Beach
- County
- Orange
- Time on Site
- 186 days
Show More
Property Details for 2012 Vista Caudal
Local Newport Beach Agent
Loading...
Sale History for 2012 Vista Caudal
Last sold for $1,585,000 on December 27th, 2023
-
December, 2023
-
Dec 27, 2023
Date
Sold
CRMLS: OC23202850
$1,585,000
Price
-
Nov 1, 2023
Date
Active
CRMLS: OC23202850
$1,599,000
Price
-
September, 2019
-
Sep 17, 2019
Date
Sold
CRMLS: NP19155280
$1,050,000
Price
-
Sep 11, 2019
Date
Pending
CRMLS: NP19155280
$1,125,000
Price
-
Aug 15, 2019
Date
Active Under Contract
CRMLS: NP19155280
$1,125,000
Price
-
Jul 28, 2019
Date
Price Change
CRMLS: NP19155280
$1,125,000
Price
-
Jul 1, 2019
Date
Active
CRMLS: NP19155280
$1,200,000
Price
-
Listing provided courtesy of CRMLS
-
September, 2019
-
Sep 16, 2019
Date
Sold (Public Records)
Public Records
$1,050,000
Price
-
March, 2019
-
Mar 27, 2019
Date
Sold
CRMLS: OC18054271
$1,080,000
Price
-
Mar 21, 2019
Date
Pending
CRMLS: OC18054271
$1,080,000
Price
-
Feb 15, 2019
Date
Active Under Contract
CRMLS: OC18054271
$1,080,000
Price
-
Nov 8, 2018
Date
Price Change
CRMLS: OC18054271
$1,080,000
Price
-
Oct 6, 2018
Date
Price Change
CRMLS: OC18054271
$1,100,000
Price
-
Sep 7, 2018
Date
Price Change
CRMLS: OC18054271
$1,125,000
Price
-
Aug 19, 2018
Date
Price Change
CRMLS: OC18054271
$1,130,000
Price
-
Jul 17, 2018
Date
Price Change
CRMLS: OC18054271
$1,150,000
Price
-
Jun 27, 2018
Date
Price Change
CRMLS: OC18054271
$1,164,000
Price
-
May 29, 2018
Date
Price Change
CRMLS: OC18054271
$1,175,000
Price
-
Mar 23, 2018
Date
Price Change
CRMLS: OC18054271
$1,185,000
Price
-
Mar 8, 2018
Date
Active
CRMLS: OC18054271
$1,188,000
Price
-
Listing provided courtesy of CRMLS
-
March, 2019
-
Mar 26, 2019
Date
Sold (Public Records)
Public Records
$1,080,000
Price
-
March, 2018
-
Mar 8, 2018
Date
Canceled
CRMLS: OC18047995
$1,190,000
Price
-
Mar 8, 2018
Date
Active
CRMLS: OC18047995
$1,190,000
Price
-
Mar 1, 2018
Date
Active Under Contract
CRMLS: OC18047995
$1,190,000
Price
-
Mar 1, 2018
Date
Active
CRMLS: OC18047995
$1,190,000
Price
-
Listing provided courtesy of CRMLS
-
March, 2018
-
Mar 1, 2018
Date
Expired
CRMLS: OC17213543
$1,190,000
Price
-
Feb 22, 2018
Date
Active
CRMLS: OC17213543
$1,190,000
Price
-
Feb 22, 2018
Date
Price Change
CRMLS: OC17213543
$1,190,000
Price
-
Feb 22, 2018
Date
Hold
CRMLS: OC17213543
$1,200,000
Price
-
Feb 10, 2018
Date
Price Change
CRMLS: OC17213543
$1,200,000
Price
-
Feb 8, 2018
Date
Active
CRMLS: OC17213543
$1,199,995
Price
-
Feb 8, 2018
Date
Hold
CRMLS: OC17213543
$1,199,995
Price
-
Jan 3, 2018
Date
Price Change
CRMLS: OC17213543
$1,199,995
Price
-
Nov 10, 2017
Date
Price Change
CRMLS: OC17213543
$1,225,000
Price
-
Oct 16, 2017
Date
Price Change
CRMLS: OC17213543
$1,228,000
Price
-
Sep 19, 2017
Date
Active
CRMLS: OC17213543
$1,248,000
Price
-
Sep 17, 2017
Date
Hold
CRMLS: OC17213543
$1,248,000
Price
-
Sep 16, 2017
Date
Active
CRMLS: OC17213543
$1,248,000
Price
-
Listing provided courtesy of CRMLS
-
July, 2017
-
Jul 8, 2017
Date
Sold
CRMLS: NP17119980
$900,000
Price
-
Jul 3, 2017
Date
Active Under Contract
CRMLS: NP17119980
$945,500
Price
-
Jun 16, 2017
Date
Price Change
CRMLS: NP17119980
$945,500
Price
-
May 30, 2017
Date
Active
CRMLS: NP17119980
$959,000
Price
-
Listing provided courtesy of CRMLS
Show More
Tax History for 2012 Vista Caudal
Assessed Value (2020):
$1,050,000
| Year | Land Value | Improved Value | Assessed Value |
|---|---|---|---|
| 2020 | $944,221 | $105,779 | $1,050,000 |
Home Value Compared to the Market
This property vs the competition
About 2012 Vista Caudal
Detailed summary of property
Public Facts for 2012 Vista Caudal
Public county record property details
- Beds
- 2
- Baths
- 2
- Year built
- 1964
- Sq. Ft.
- 1,649
- Lot Size
- 1,610
- Stories
- 1
- Type
- Single Family Residential
- Pool
- Yes
- Spa
- No
- County
- Orange
- Lot#
- 12
- APN
- 440-302-05
The source for these homes facts are from public records.
92660 Real Estate Sale History (Last 30 days)
Last 30 days of sale history and trends
Median List Price
$3,800,000
Median List Price/Sq.Ft.
$1,227
Median Sold Price
$3,050,000
Median Sold Price/Sq.Ft.
$1,166
Total Inventory
131
Median Sale to List Price %
91.05%
Avg Days on Market
51
Loan Type
Conventional (7.14%), FHA (3.57%), VA (0%), Cash (46.43%), Other (42.86%)
Thinking of Selling?
Is this your property?
Thinking of Selling?
Call, Text or Message
Thinking of Selling?
Call, Text or Message
Homes for Sale Near 2012 Vista Caudal
Nearby Homes for Sale
Recently Sold Homes Near 2012 Vista Caudal
Related Resources to 2012 Vista Caudal
New Listings in 92660
Popular Zip Codes
Popular Cities
- Anaheim Hills Homes for Sale
- Brea Homes for Sale
- Corona Homes for Sale
- Fullerton Homes for Sale
- Huntington Beach Homes for Sale
- Irvine Homes for Sale
- La Habra Homes for Sale
- Long Beach Homes for Sale
- Los Angeles Homes for Sale
- Ontario Homes for Sale
- Placentia Homes for Sale
- Riverside Homes for Sale
- San Bernardino Homes for Sale
- Whittier Homes for Sale
- Yorba Linda Homes for Sale
- More Cities
Other Newport Beach Resources
- Newport Beach Homes for Sale
- Newport Beach Townhomes for Sale
- Newport Beach Condos for Sale
- Newport Beach 1 Bedroom Homes for Sale
- Newport Beach 2 Bedroom Homes for Sale
- Newport Beach 3 Bedroom Homes for Sale
- Newport Beach 4 Bedroom Homes for Sale
- Newport Beach 5 Bedroom Homes for Sale
- Newport Beach Single Story Homes for Sale
- Newport Beach Homes for Sale with Pools
- Newport Beach Homes for Sale with 3 Car Garages
- Newport Beach New Homes for Sale
- Newport Beach Homes for Sale with Large Lots
- Newport Beach Cheapest Homes for Sale
- Newport Beach Luxury Homes for Sale
- Newport Beach Newest Listings for Sale
- Newport Beach Homes Pending Sale
- Newport Beach Recently Sold Homes
Based on information from California Regional Multiple Listing Service, Inc. as of 2019. This information is for your personal, non-commercial use and may not be used for any purpose other than to identify prospective properties you may be interested in purchasing. Display of MLS data is usually deemed reliable but is NOT guaranteed accurate by the MLS. Buyers are responsible for verifying the accuracy of all information and should investigate the data themselves or retain appropriate professionals. Information from sources other than the Listing Agent may have been included in the MLS data. Unless otherwise specified in writing, Broker/Agent has not and will not verify any information obtained from other sources. The Broker/Agent providing the information contained herein may or may not have been the Listing and/or Selling Agent.
