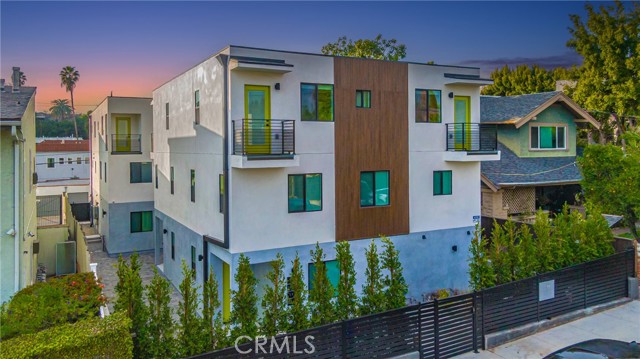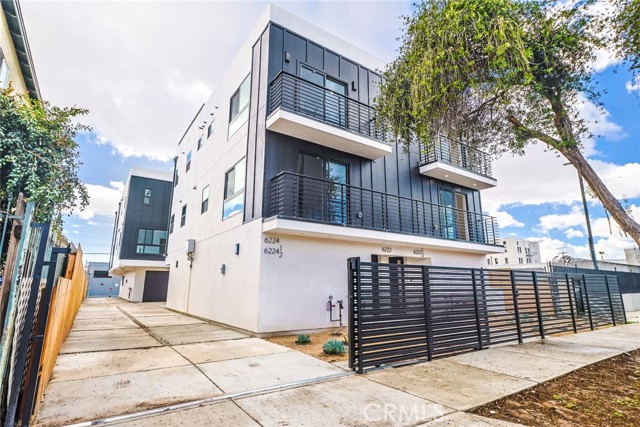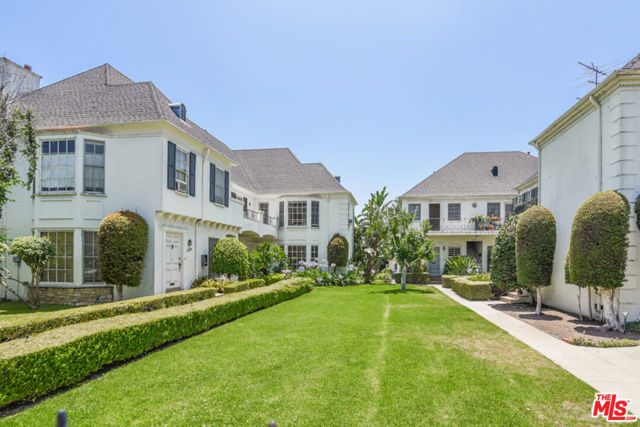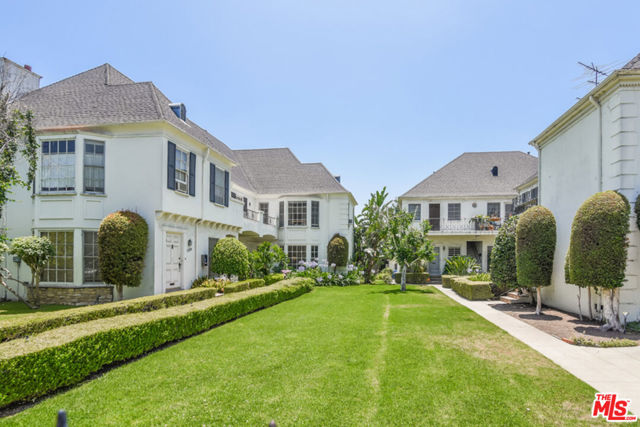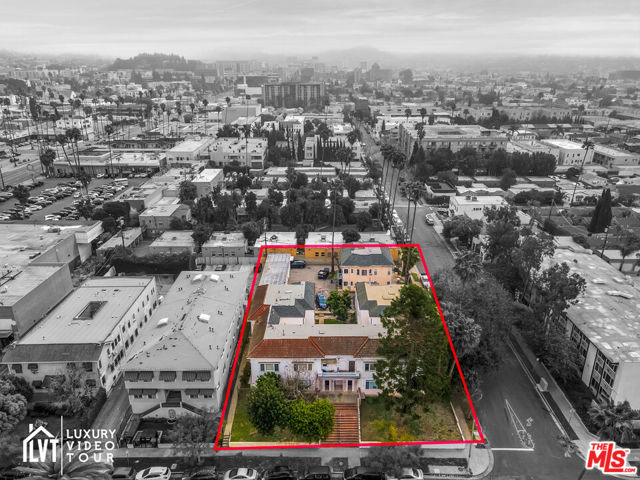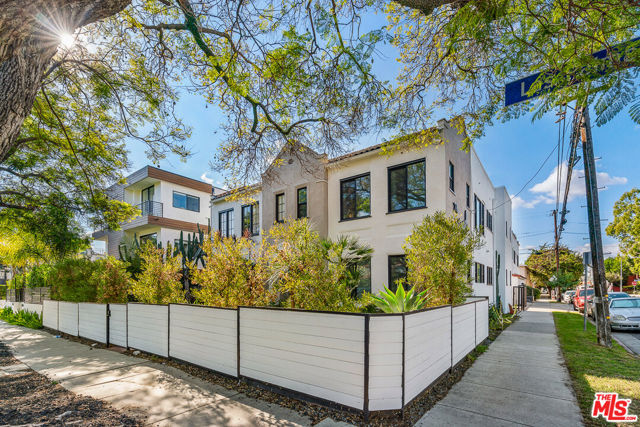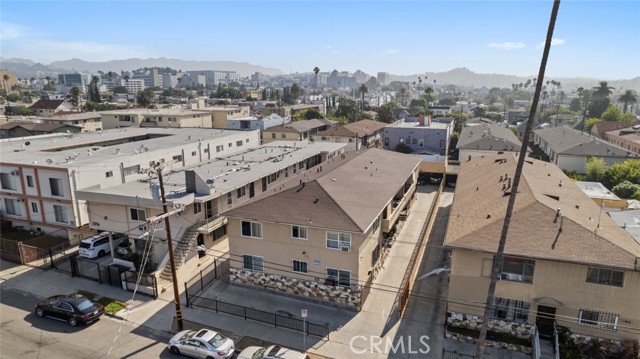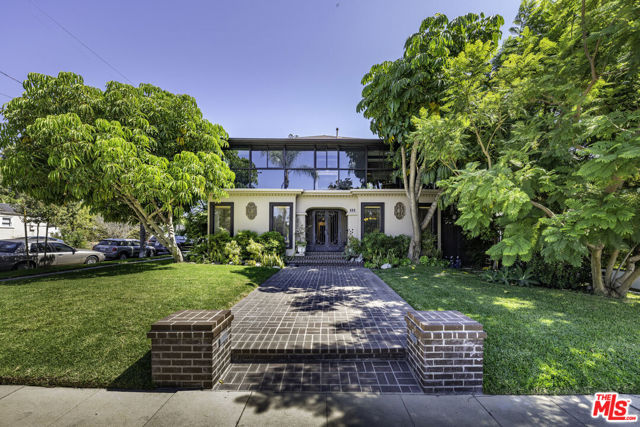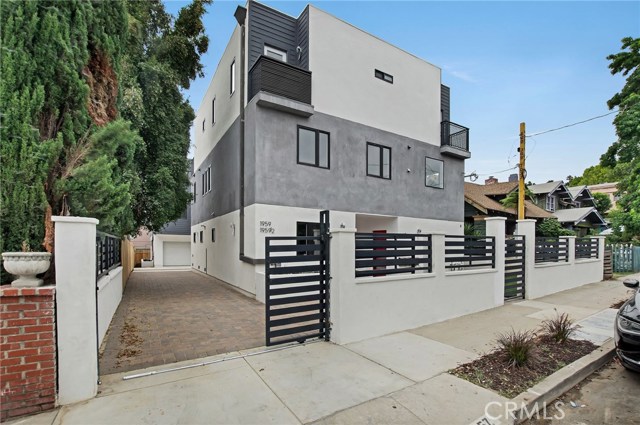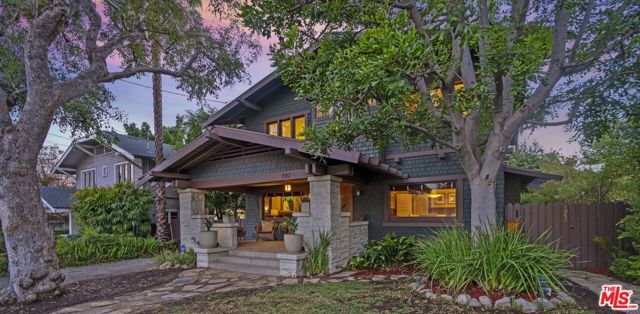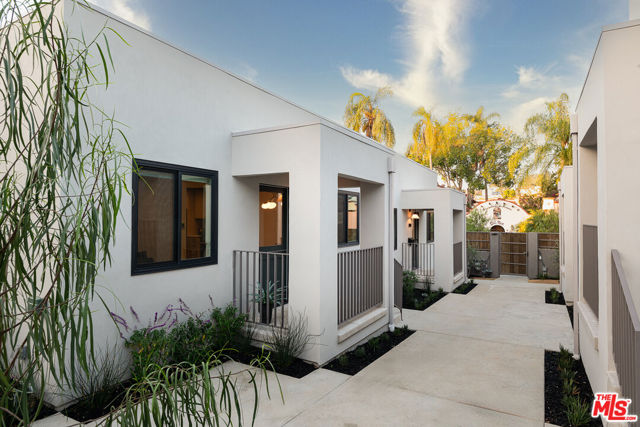
Open Tue 12pm-2pm
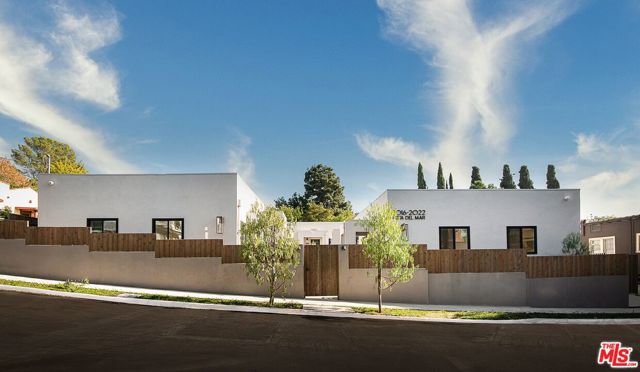
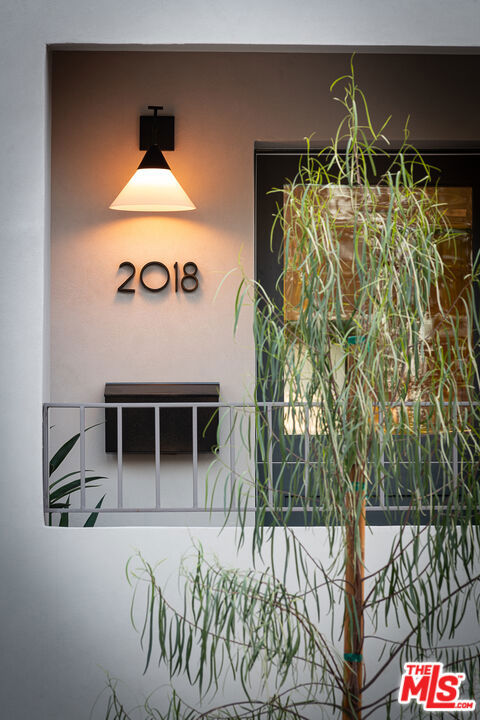
View Photos
2016 Vista Del Mar St Los Angeles, CA 90068
$4,250,000
- 7 Beds
- 7 Baths
- 4,492 Sq.Ft.
For Sale
Property Overview: 2016 Vista Del Mar St Los Angeles, CA has 7 bedrooms, 7 bathrooms, 4,492 living square feet and 12,267 square feet lot size. Call an Ardent Real Estate Group agent to verify current availability of this home or with any questions you may have.
Listed by Courtney Pickard | BRE #01948903 | Compass
Co-listed by Joe Reichling | BRE #01427385 | Compass
Co-listed by Joe Reichling | BRE #01427385 | Compass
Last checked: 3 minutes ago |
Last updated: May 2nd, 2024 |
Source CRMLS |
DOM: 1
Get a $12,750 Cash Reward
New
Buy this home with Ardent Real Estate Group and get $12,750 back.
Call/Text (714) 706-1823
Home details
- Lot Sq. Ft
- 12,267
- HOA Dues
- $0/mo
- Year built
- 1921
- Garage
- --
- Property Type:
- Multi Family
- Status
- Active
- MLS#
- 24387213
- City
- Los Angeles
- County
- Los Angeles
- Time on Site
- 14 hours
Show More
Multi-Family Unit Breakdown
Unit Mix Summary
- Total # of Units: 6
- Total # of Buildings: 4
Unit Breakdown 1
- # of Units: 4
- # of Beds: 1
- # of Baths: 1
- Furnishing: Unfurnished
- Actual Rent: $3,316
- Total Rent: $13,265
- Pro Forma/Market Rent: $13,265
Unit Breakdown 2
- # of Units: 1
- # of Beds: 1
- # of Baths: 1
- Furnishing: Unfurnished
- Actual Rent: $4,270
- Total Rent: $4,270
- Pro Forma/Market Rent: $4,270
Unit Breakdown 3
- # of Units: 1
- # of Beds: 2
- # of Baths: 2
- Furnishing: Unfurnished
- Actual Rent: $5,065
- Total Rent: $5,065
- Pro Forma/Market Rent: $5,065
Multi-Family Income/Expense Information
Property Income and Analysis
- Cap Rate: 4.68%
- Gross Rent Multiplier: 15.67
- Gross Scheduled Income: --
- Net Operating Income: $199,049
- Gross Operating Income: $271,200
Annual Expense Breakdown
- Total Operating Expense: --
Open Houses for 2016 Vista Del Mar St
Tuesday, May 7th:
12:00pm-2:00pm
Schedule Tour
Loading...
Property Details for 2016 Vista Del Mar St
Local Los Angeles Agent
Loading...
Sale History for 2016 Vista Del Mar St
Last leased for $3,090 on April 30th, 2024
-
May, 2024
-
May 2, 2024
Date
Canceled
CRMLS: 24368617
$4,250,000
Price
-
Mar 15, 2024
Date
Active
CRMLS: 24368617
$4,800,000
Price
-
Listing provided courtesy of CRMLS
-
May, 2024
-
May 2, 2024
Date
Active
CRMLS: 24387213
$4,250,000
Price
-
May, 2024
-
May 2, 2024
Date
Active
CRMLS: 24387247
$2,995
Price
-
Listing provided courtesy of CRMLS
-
April, 2024
-
Apr 30, 2024
Date
Leased
CRMLS: 24369138
$3,090
Price
-
Mar 15, 2024
Date
Active
CRMLS: 24369138
$3,795
Price
-
Listing provided courtesy of CRMLS
-
April, 2024
-
Apr 26, 2024
Date
Leased
CRMLS: 24376027
$4,295
Price
-
Apr 3, 2024
Date
Active
CRMLS: 24376027
$4,500
Price
-
Listing provided courtesy of CRMLS
-
June, 2022
-
Jun 9, 2022
Date
Sold
CRMLS: 21795342
$2,200,000
Price
-
Oct 14, 2021
Date
Active
CRMLS: 21795342
$2,100,000
Price
-
Listing provided courtesy of CRMLS
Show More
Tax History for 2016 Vista Del Mar St
Assessed Value (2020):
$255,951
| Year | Land Value | Improved Value | Assessed Value |
|---|---|---|---|
| 2020 | $213,309 | $42,642 | $255,951 |
Home Value Compared to the Market
This property vs the competition
About 2016 Vista Del Mar St
Detailed summary of property
Public Facts for 2016 Vista Del Mar St
Public county record property details
- Beds
- 8
- Baths
- 7
- Year built
- 1921
- Sq. Ft.
- 4,612
- Lot Size
- 12,263
- Stories
- --
- Type
- Apartment House (5+ Units)
- Pool
- No
- Spa
- No
- County
- Los Angeles
- Lot#
- 4,6
- APN
- 5586-003-010
The source for these homes facts are from public records.
90068 Real Estate Sale History (Last 30 days)
Last 30 days of sale history and trends
Median List Price
$2,095,000
Median List Price/Sq.Ft.
$877
Median Sold Price
$2,100,000
Median Sold Price/Sq.Ft.
$897
Total Inventory
157
Median Sale to List Price %
112%
Avg Days on Market
31
Loan Type
Conventional (9.68%), FHA (3.23%), VA (0%), Cash (9.68%), Other (0%)
Tour This Home
Buy with Ardent Real Estate Group and save $12,750.
Contact Jon
Los Angeles Agent
Call, Text or Message
Los Angeles Agent
Call, Text or Message
Get a $12,750 Cash Reward
New
Buy this home with Ardent Real Estate Group and get $12,750 back.
Call/Text (714) 706-1823
Homes for Sale Near 2016 Vista Del Mar St
Nearby Homes for Sale
Recently Sold Homes Near 2016 Vista Del Mar St
Related Resources to 2016 Vista Del Mar St
New Listings in 90068
Popular Zip Codes
Popular Cities
- Anaheim Hills Homes for Sale
- Brea Homes for Sale
- Corona Homes for Sale
- Fullerton Homes for Sale
- Huntington Beach Homes for Sale
- Irvine Homes for Sale
- La Habra Homes for Sale
- Long Beach Homes for Sale
- Ontario Homes for Sale
- Placentia Homes for Sale
- Riverside Homes for Sale
- San Bernardino Homes for Sale
- Whittier Homes for Sale
- Yorba Linda Homes for Sale
- More Cities
Other Los Angeles Resources
- Los Angeles Homes for Sale
- Los Angeles Townhomes for Sale
- Los Angeles Condos for Sale
- Los Angeles 1 Bedroom Homes for Sale
- Los Angeles 2 Bedroom Homes for Sale
- Los Angeles 3 Bedroom Homes for Sale
- Los Angeles 4 Bedroom Homes for Sale
- Los Angeles 5 Bedroom Homes for Sale
- Los Angeles Single Story Homes for Sale
- Los Angeles Homes for Sale with Pools
- Los Angeles Homes for Sale with 3 Car Garages
- Los Angeles New Homes for Sale
- Los Angeles Homes for Sale with Large Lots
- Los Angeles Cheapest Homes for Sale
- Los Angeles Luxury Homes for Sale
- Los Angeles Newest Listings for Sale
- Los Angeles Homes Pending Sale
- Los Angeles Recently Sold Homes
Based on information from California Regional Multiple Listing Service, Inc. as of 2019. This information is for your personal, non-commercial use and may not be used for any purpose other than to identify prospective properties you may be interested in purchasing. Display of MLS data is usually deemed reliable but is NOT guaranteed accurate by the MLS. Buyers are responsible for verifying the accuracy of all information and should investigate the data themselves or retain appropriate professionals. Information from sources other than the Listing Agent may have been included in the MLS data. Unless otherwise specified in writing, Broker/Agent has not and will not verify any information obtained from other sources. The Broker/Agent providing the information contained herein may or may not have been the Listing and/or Selling Agent.
