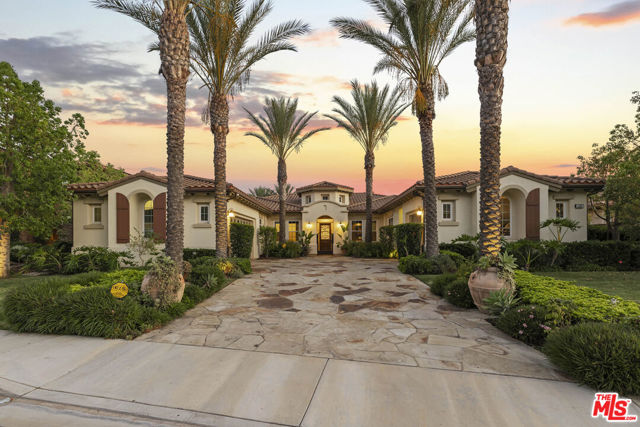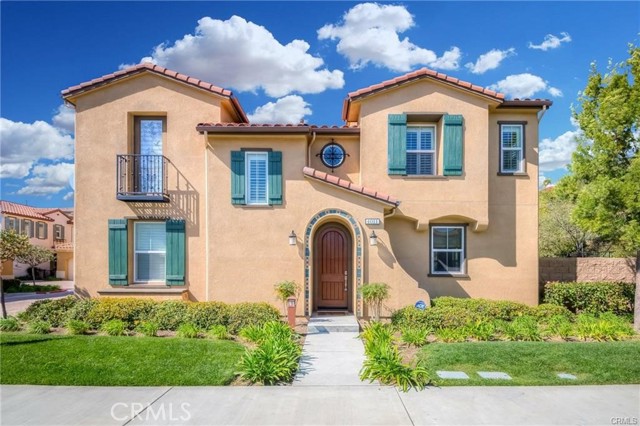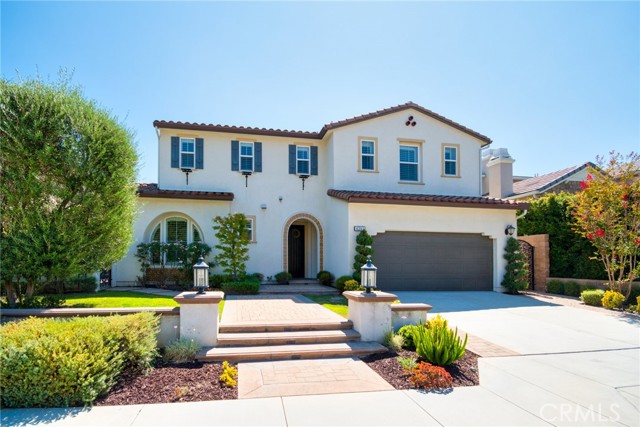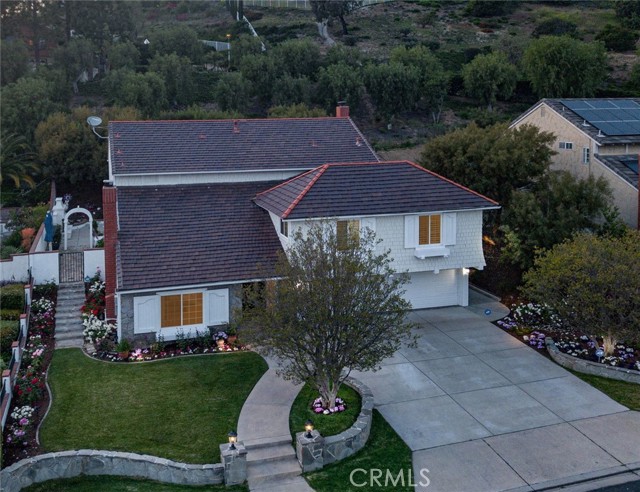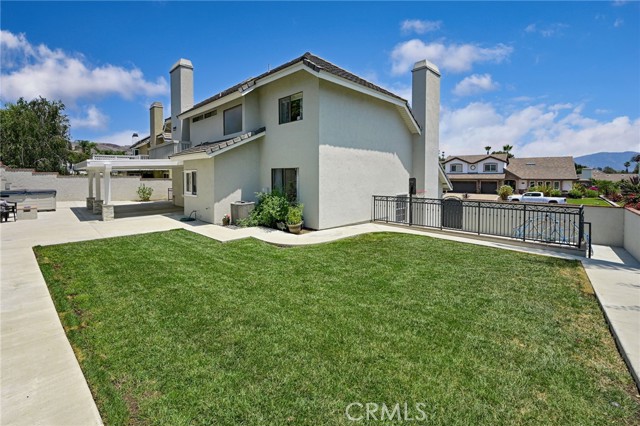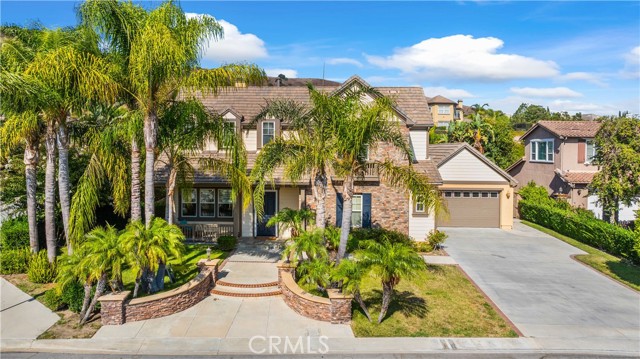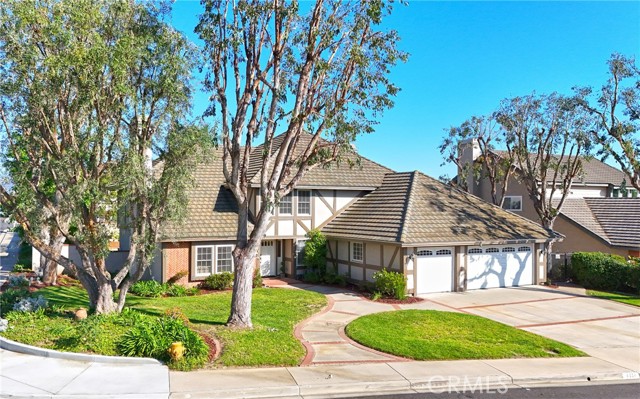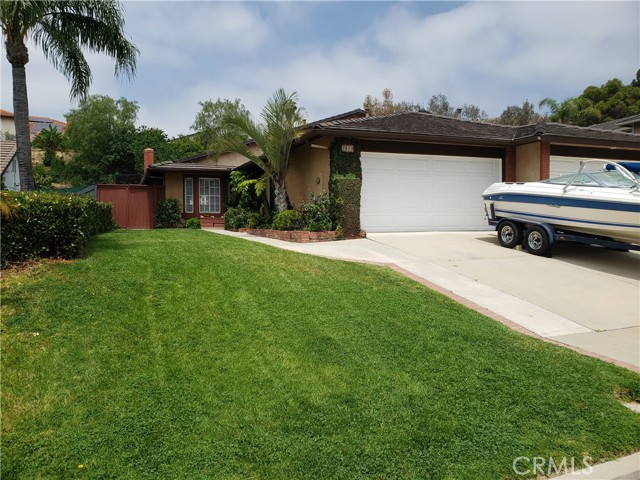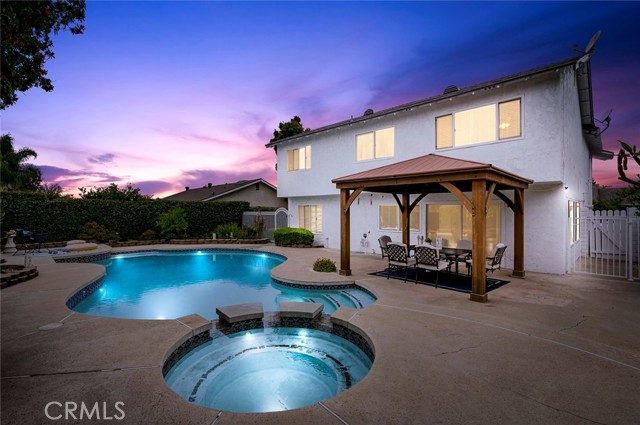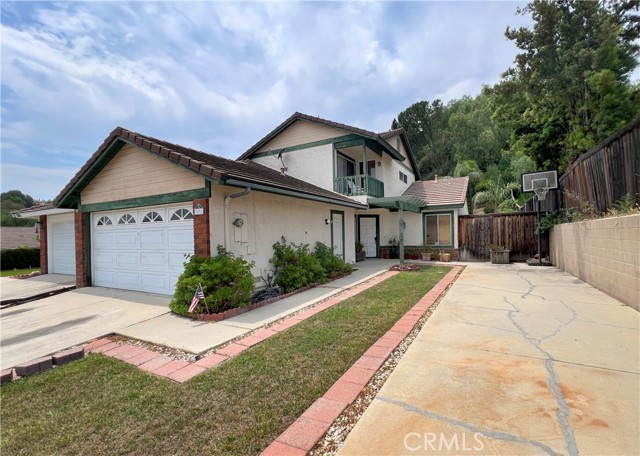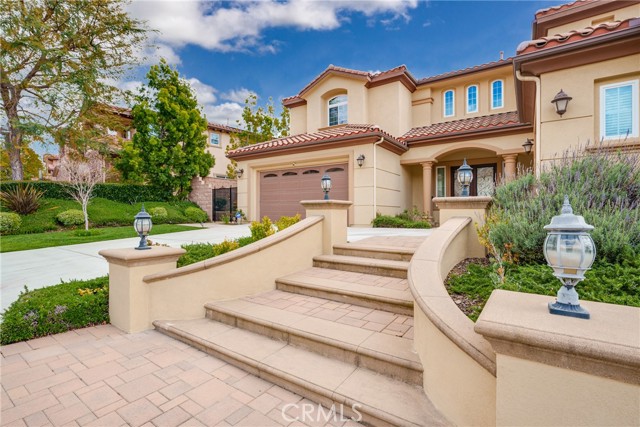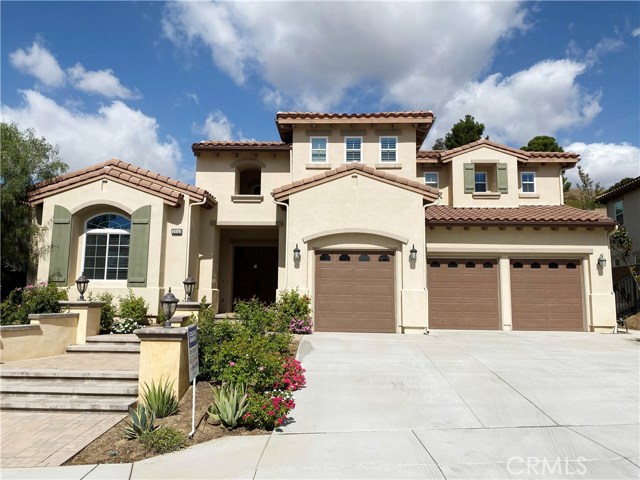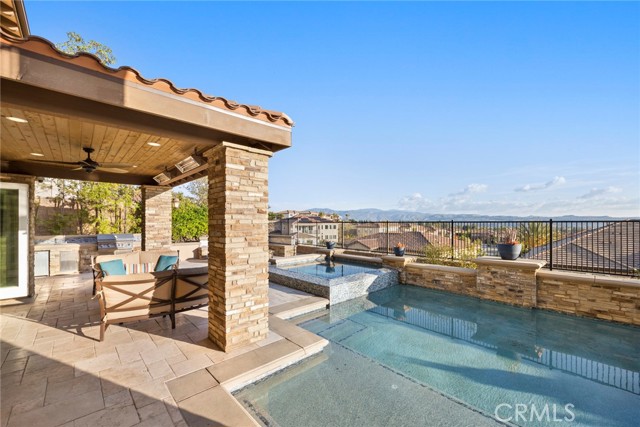20183 Umbria Way Yorba Linda, CA 92886
$--
- 5 Beds
- 4 Baths
- 4,550 Sq.Ft.
Off Market
Property Overview: 20183 Umbria Way Yorba Linda, CA has 5 bedrooms, 4 bathrooms, 4,550 living square feet and 16,708 square feet lot size. Call an Ardent Real Estate Group agent with any questions you may have.
Home Value Compared to the Market
Refinance your Current Mortgage and Save
Save $
You could be saving money by taking advantage of a lower rate and reducing your monthly payment. See what current rates are at and get a free no-obligation quote on today's refinance rates.
Local Yorba Linda Agent
Loading...
Sale History for 20183 Umbria Way
Last leased for $6,700 on September 9th, 2017
-
August, 2021
-
Aug 11, 2021
Date
Active
CRMLS: TR21170316
$2,688,888
Price
-
Aug 3, 2021
Date
Coming Soon
CRMLS: TR21170316
$2,688,888
Price
-
Listing provided courtesy of CRMLS
-
September, 2017
-
Sep 9, 2017
Date
Leased
CRMLS: PW17201386
$6,700
Price
-
Aug 31, 2017
Date
Active
CRMLS: PW17201386
$6,700
Price
-
Listing provided courtesy of CRMLS
-
August, 2017
-
Aug 9, 2017
Date
Sold (Public Records)
Public Records
--
Price
-
July, 2017
-
Jul 15, 2017
Date
Pending
CRMLS: PW17069610
$1,775,000
Price
-
Jun 27, 2017
Date
Active Under Contract
CRMLS: PW17069610
$1,775,000
Price
-
Apr 8, 2017
Date
Active
CRMLS: PW17069610
$1,775,000
Price
-
Listing provided courtesy of CRMLS
-
October, 2013
-
Oct 3, 2013
Date
Sold (Public Records)
Public Records
$1,257,000
Price
Show More
Tax History for 20183 Umbria Way
Assessed Value (2020):
$1,766,599
| Year | Land Value | Improved Value | Assessed Value |
|---|---|---|---|
| 2020 | $614,269 | $1,152,330 | $1,766,599 |
About 20183 Umbria Way
Detailed summary of property
Public Facts for 20183 Umbria Way
Public county record property details
- Beds
- 5
- Baths
- 4
- Year built
- 2013
- Sq. Ft.
- 4,550
- Lot Size
- 16,708
- Stories
- --
- Type
- Single Family Residential
- Pool
- Yes
- Spa
- Yes
- County
- Orange
- Lot#
- 14
- APN
- 350-441-14
The source for these homes facts are from public records.
92886 Real Estate Sale History (Last 30 days)
Last 30 days of sale history and trends
Median List Price
$1,449,000
Median List Price/Sq.Ft.
$626
Median Sold Price
$1,220,000
Median Sold Price/Sq.Ft.
$613
Total Inventory
118
Median Sale to List Price %
97.6%
Avg Days on Market
25
Loan Type
Conventional (44.9%), FHA (8.16%), VA (2.04%), Cash (30.61%), Other (14.29%)
Thinking of Selling?
Is this your property?
Thinking of Selling?
Call, Text or Message
Thinking of Selling?
Call, Text or Message
Refinance your Current Mortgage and Save
Save $
You could be saving money by taking advantage of a lower rate and reducing your monthly payment. See what current rates are at and get a free no-obligation quote on today's refinance rates.
Homes for Sale Near 20183 Umbria Way
Nearby Homes for Sale
Recently Sold Homes Near 20183 Umbria Way
Nearby Homes to 20183 Umbria Way
Data from public records.
5 Beds |
4 Baths |
4,781 Sq. Ft.
5 Beds |
4 Baths |
4,781 Sq. Ft.
6 Beds |
5 Baths |
4,942 Sq. Ft.
5 Beds |
4 Baths |
4,781 Sq. Ft.
6 Beds |
5 Baths |
4,942 Sq. Ft.
5 Beds |
4 Baths |
4,781 Sq. Ft.
5 Beds |
4 Baths |
4,550 Sq. Ft.
6 Beds |
5 Baths |
4,781 Sq. Ft.
5 Beds |
5 Baths |
5,135 Sq. Ft.
5 Beds |
5 Baths |
5,135 Sq. Ft.
5 Beds |
4 Baths |
4,752 Sq. Ft.
6 Beds |
5 Baths |
4,942 Sq. Ft.
Related Resources to 20183 Umbria Way
New Listings in 92886
Popular Zip Codes
Popular Cities
- Anaheim Hills Homes for Sale
- Brea Homes for Sale
- Corona Homes for Sale
- Fullerton Homes for Sale
- Huntington Beach Homes for Sale
- Irvine Homes for Sale
- La Habra Homes for Sale
- Long Beach Homes for Sale
- Los Angeles Homes for Sale
- Ontario Homes for Sale
- Placentia Homes for Sale
- Riverside Homes for Sale
- San Bernardino Homes for Sale
- Whittier Homes for Sale
- More Cities
Other Yorba Linda Resources
- Yorba Linda Homes for Sale
- Yorba Linda Townhomes for Sale
- Yorba Linda Condos for Sale
- Yorba Linda 2 Bedroom Homes for Sale
- Yorba Linda 3 Bedroom Homes for Sale
- Yorba Linda 4 Bedroom Homes for Sale
- Yorba Linda 5 Bedroom Homes for Sale
- Yorba Linda Single Story Homes for Sale
- Yorba Linda Homes for Sale with Pools
- Yorba Linda Homes for Sale with 3 Car Garages
- Yorba Linda New Homes for Sale
- Yorba Linda Homes for Sale with Large Lots
- Yorba Linda Cheapest Homes for Sale
- Yorba Linda Luxury Homes for Sale
- Yorba Linda Newest Listings for Sale
- Yorba Linda Homes Pending Sale
- Yorba Linda Recently Sold Homes

