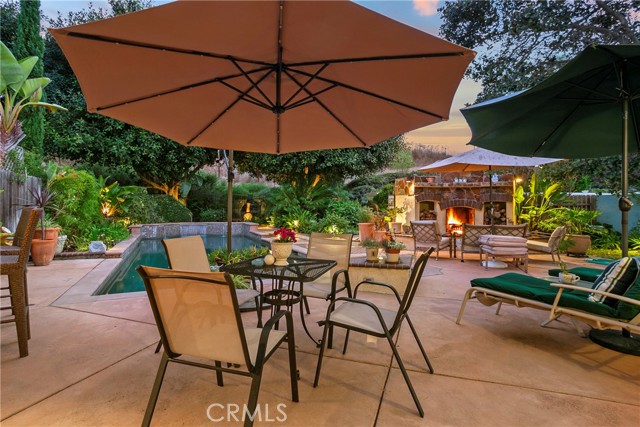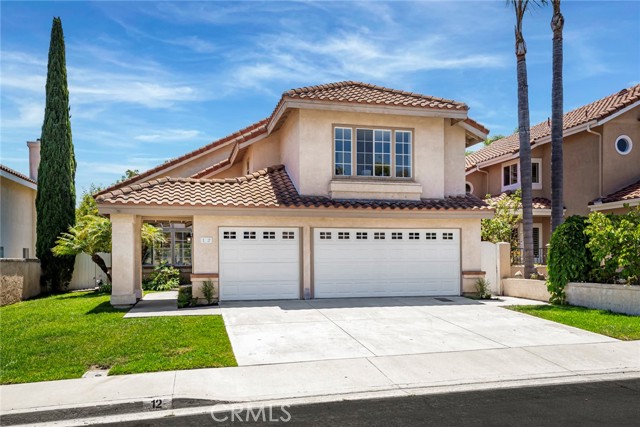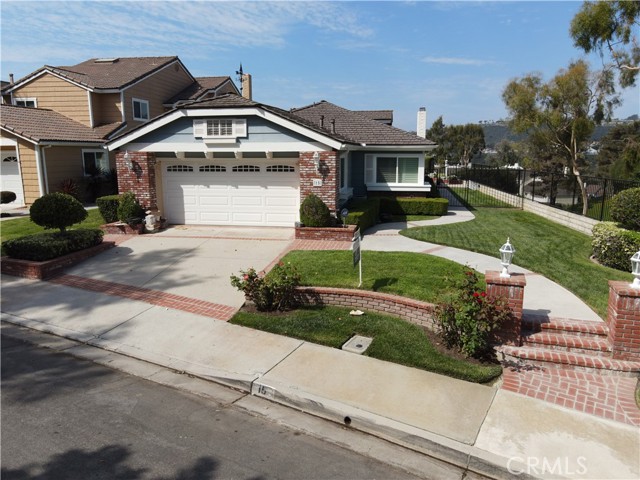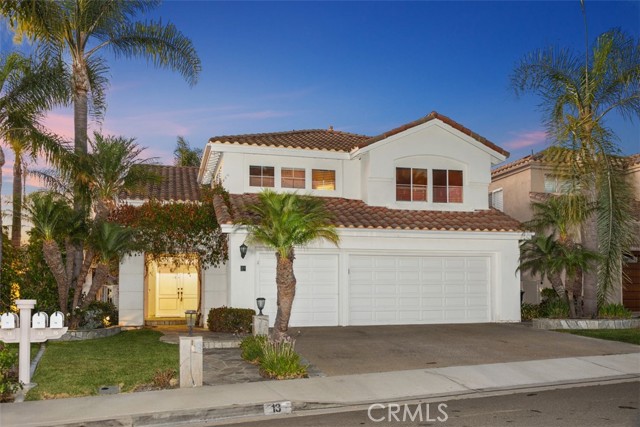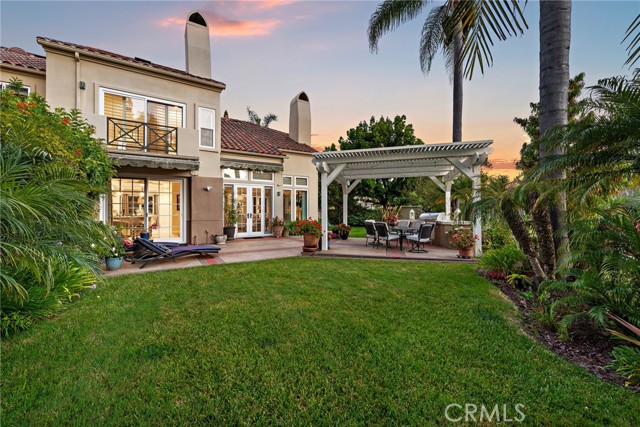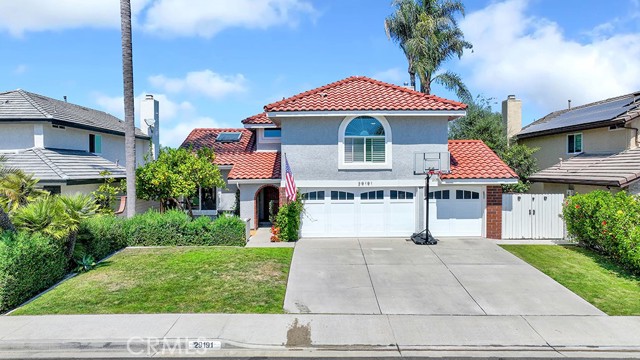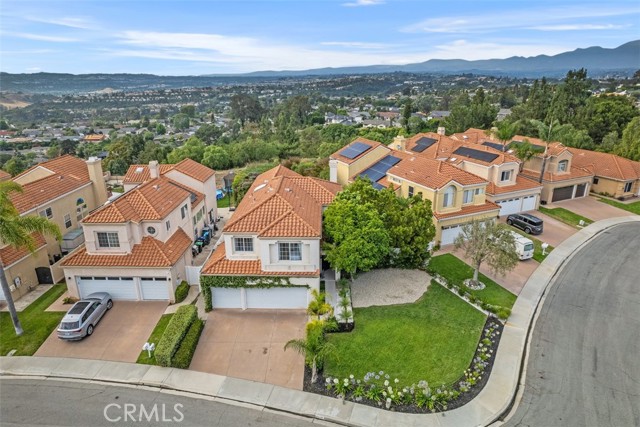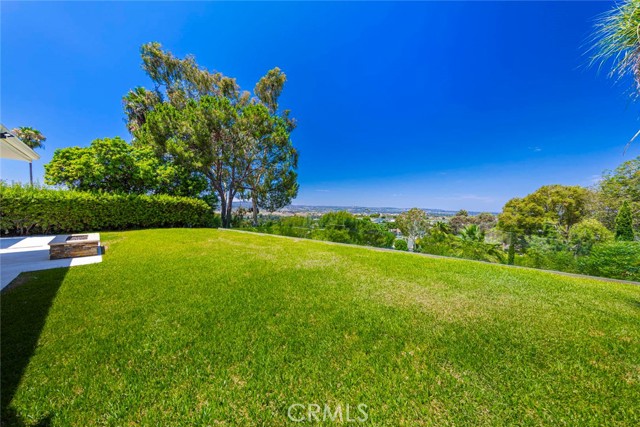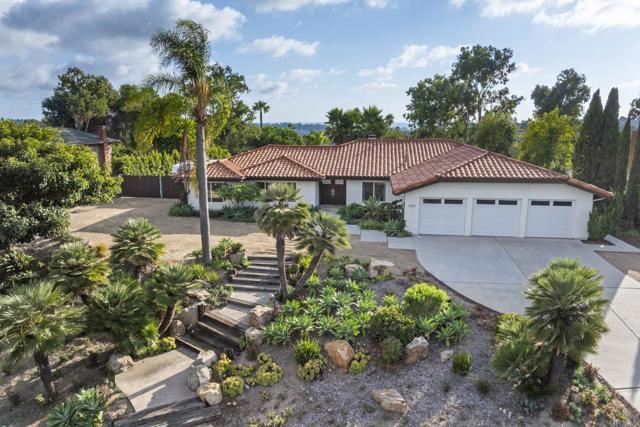
Open Sun 2pm-4pm
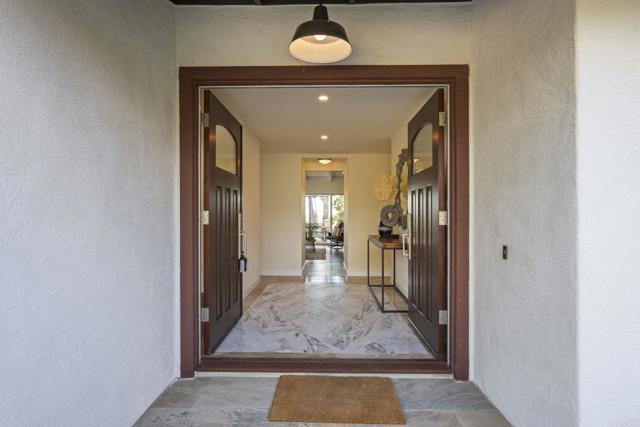
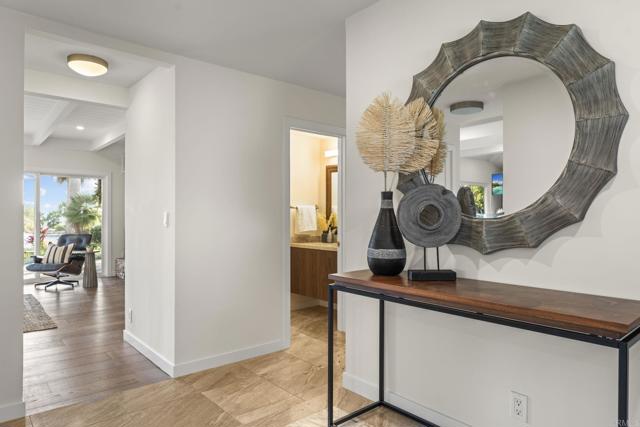
View Photos
2025 Oceanview Rd Oceanside, CA 92056
$1,795,000
- 4 Beds
- 2.5 Baths
- 2,880 Sq.Ft.
For Sale
Property Overview: 2025 Oceanview Rd Oceanside, CA has 4 bedrooms, 2.5 bathrooms, 2,880 living square feet and 25,300 square feet lot size. Call an Ardent Real Estate Group agent to verify current availability of this home or with any questions you may have.
Listed by Barb Westlake | BRE #01381939 | HomeSmart Realty West
Co-listed by Jennifer Negrea | BRE #02096016 | HomeSmart Realty West
Co-listed by Jennifer Negrea | BRE #02096016 | HomeSmart Realty West
Last checked: 6 minutes ago |
Last updated: September 20th, 2024 |
Source CRMLS |
DOM: 0
Home details
- Lot Sq. Ft
- 25,300
- HOA Dues
- $0/mo
- Year built
- 1978
- Garage
- 3 Car
- Property Type:
- Single Family Home
- Status
- Active
- MLS#
- NDP2408484
- City
- Oceanside
- County
- San Diego
- Time on Site
- 4 hours
Show More
Open Houses for 2025 Oceanview Rd
Sunday, Sep 22nd:
2:00pm-4:00pm
Schedule Tour
Loading...
Virtual Tour
Use the following link to view this property's virtual tour:
Property Details for 2025 Oceanview Rd
Local Oceanside Agent
Loading...
Sale History for 2025 Oceanview Rd
Last sold for $925,000 on September 1st, 2020
-
September, 2024
-
Sep 20, 2024
Date
Active
CRMLS: NDP2408484
$1,795,000
Price
-
September, 2020
-
Sep 3, 2020
Date
Sold
CRMLS: 200033508
$925,000
Price
-
Jul 22, 2020
Date
Pending
CRMLS: 200033508
$898,000
Price
-
Jul 17, 2020
Date
Active
CRMLS: 200033508
$898,000
Price
-
Listing provided courtesy of CRMLS
-
September, 2020
-
Sep 1, 2020
Date
Sold (Public Records)
Public Records
$925,000
Price
-
August, 2019
-
Aug 17, 2019
Date
Canceled
CRMLS: 150031319
--
Price
-
Listing provided courtesy of CRMLS
-
May, 2017
-
May 9, 2017
Date
Sold
CRMLS: 160061215
$798,000
Price
-
Listing provided courtesy of CRMLS
-
January, 2017
-
Jan 31, 2017
Date
Sold (Public Records)
Public Records
$798,000
Price
Show More
Tax History for 2025 Oceanview Rd
Assessed Value (2020):
$846,842
| Year | Land Value | Improved Value | Assessed Value |
|---|---|---|---|
| 2020 | $580,032 | $266,810 | $846,842 |
Home Value Compared to the Market
This property vs the competition
About 2025 Oceanview Rd
Detailed summary of property
Public Facts for 2025 Oceanview Rd
Public county record property details
- Beds
- 4
- Baths
- 2
- Year built
- 1978
- Sq. Ft.
- 2,800
- Lot Size
- 25,300
- Stories
- --
- Type
- Single Family Residential
- Pool
- No
- Spa
- No
- County
- San Diego
- Lot#
- 47
- APN
- 165-074-13-00
The source for these homes facts are from public records.
92056 Real Estate Sale History (Last 30 days)
Last 30 days of sale history and trends
Median List Price
$885,000
Median List Price/Sq.Ft.
$567
Median Sold Price
$860,000
Median Sold Price/Sq.Ft.
$586
Total Inventory
152
Median Sale to List Price %
101.18%
Avg Days on Market
18
Loan Type
Conventional (50%), FHA (3.45%), VA (3.45%), Cash (36.21%), Other (5.17%)
Homes for Sale Near 2025 Oceanview Rd
Nearby Homes for Sale
Recently Sold Homes Near 2025 Oceanview Rd
Related Resources to 2025 Oceanview Rd
New Listings in 92056
Popular Zip Codes
Popular Cities
- Anaheim Hills Homes for Sale
- Brea Homes for Sale
- Corona Homes for Sale
- Fullerton Homes for Sale
- Huntington Beach Homes for Sale
- Irvine Homes for Sale
- La Habra Homes for Sale
- Long Beach Homes for Sale
- Los Angeles Homes for Sale
- Ontario Homes for Sale
- Placentia Homes for Sale
- Riverside Homes for Sale
- San Bernardino Homes for Sale
- Whittier Homes for Sale
- Yorba Linda Homes for Sale
- More Cities
Other Oceanside Resources
- Oceanside Homes for Sale
- Oceanside Townhomes for Sale
- Oceanside Condos for Sale
- Oceanside 1 Bedroom Homes for Sale
- Oceanside 2 Bedroom Homes for Sale
- Oceanside 3 Bedroom Homes for Sale
- Oceanside 4 Bedroom Homes for Sale
- Oceanside 5 Bedroom Homes for Sale
- Oceanside Single Story Homes for Sale
- Oceanside Homes for Sale with Pools
- Oceanside Homes for Sale with 3 Car Garages
- Oceanside New Homes for Sale
- Oceanside Homes for Sale with Large Lots
- Oceanside Cheapest Homes for Sale
- Oceanside Luxury Homes for Sale
- Oceanside Newest Listings for Sale
- Oceanside Homes Pending Sale
- Oceanside Recently Sold Homes
Based on information from California Regional Multiple Listing Service, Inc. as of 2019. This information is for your personal, non-commercial use and may not be used for any purpose other than to identify prospective properties you may be interested in purchasing. Display of MLS data is usually deemed reliable but is NOT guaranteed accurate by the MLS. Buyers are responsible for verifying the accuracy of all information and should investigate the data themselves or retain appropriate professionals. Information from sources other than the Listing Agent may have been included in the MLS data. Unless otherwise specified in writing, Broker/Agent has not and will not verify any information obtained from other sources. The Broker/Agent providing the information contained herein may or may not have been the Listing and/or Selling Agent.
