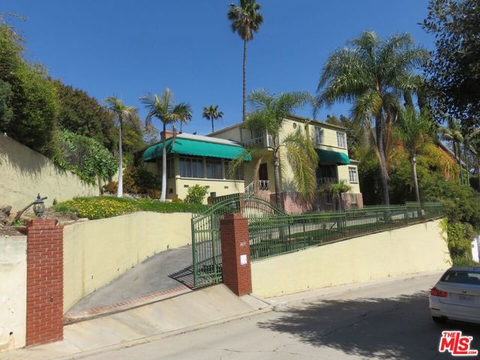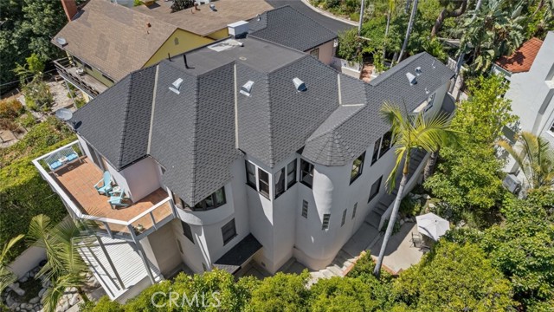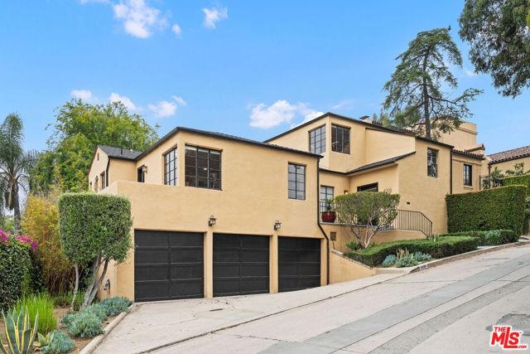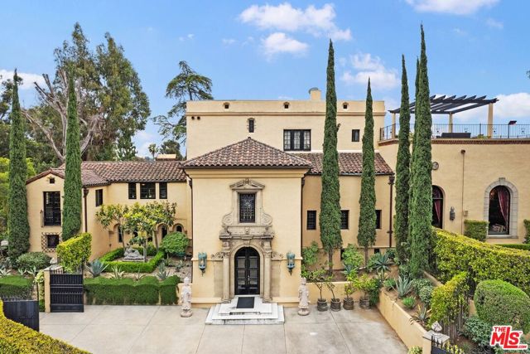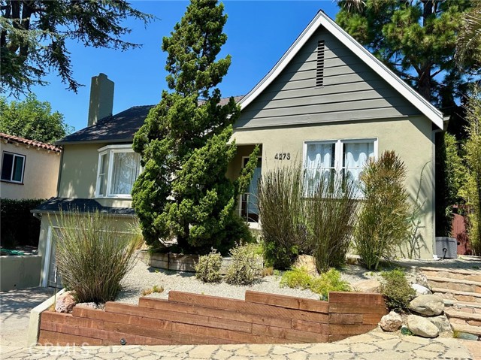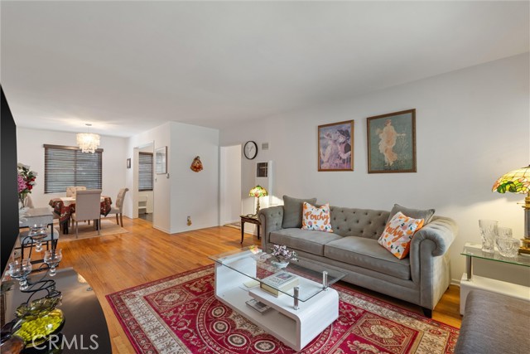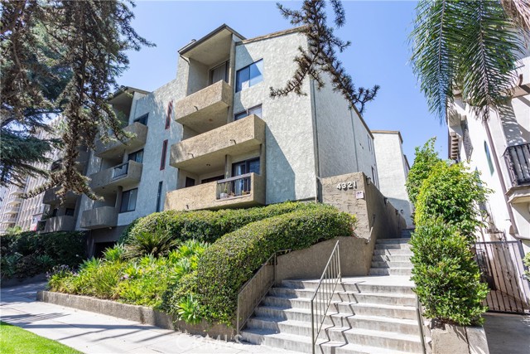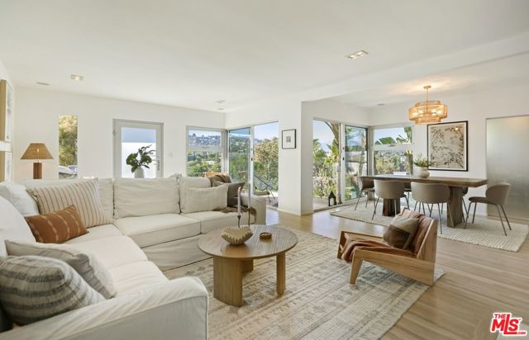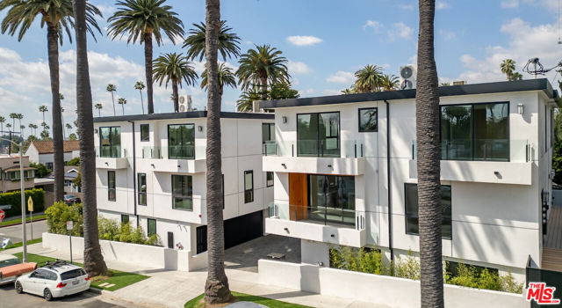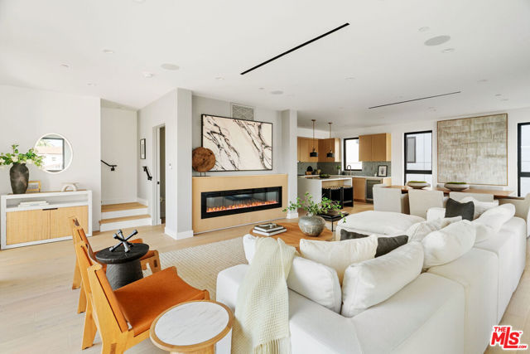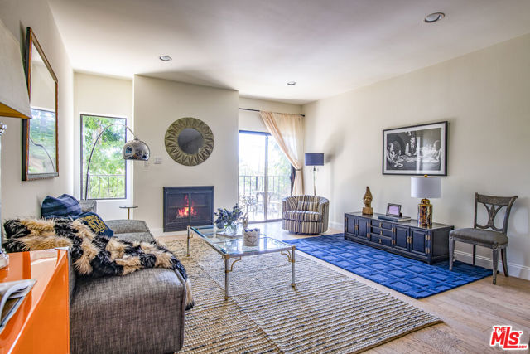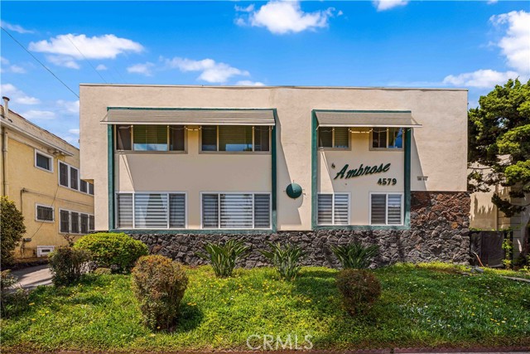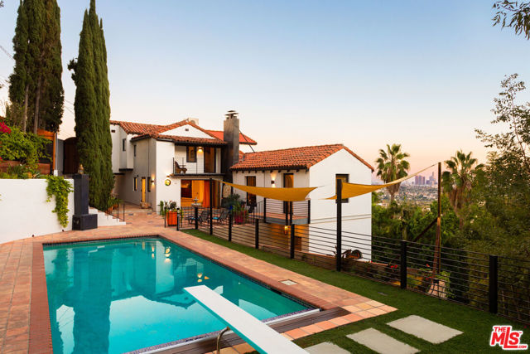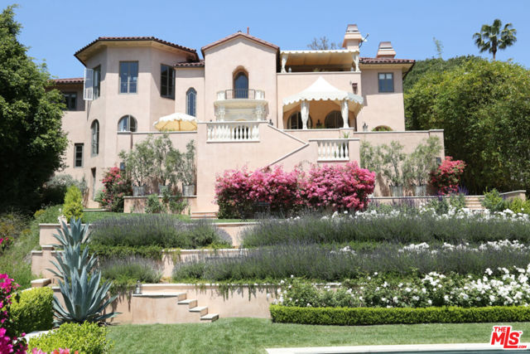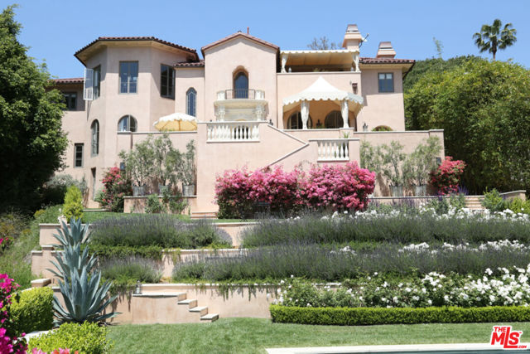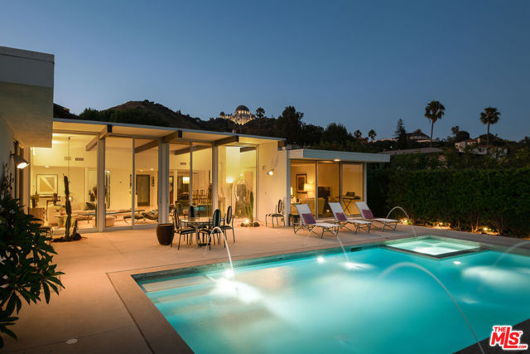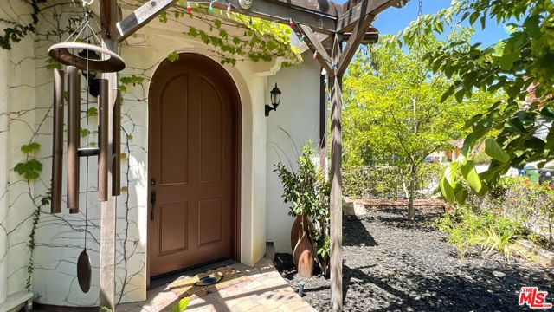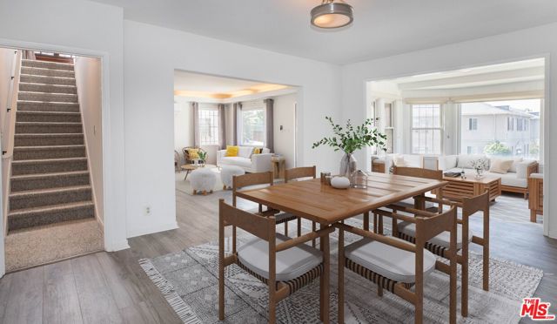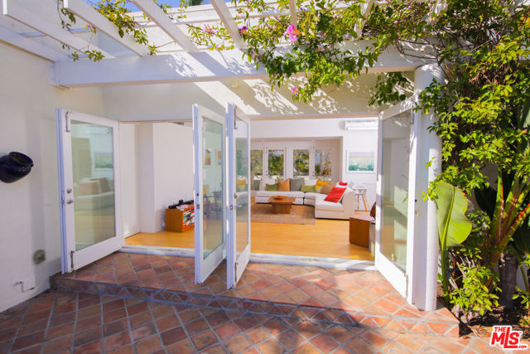

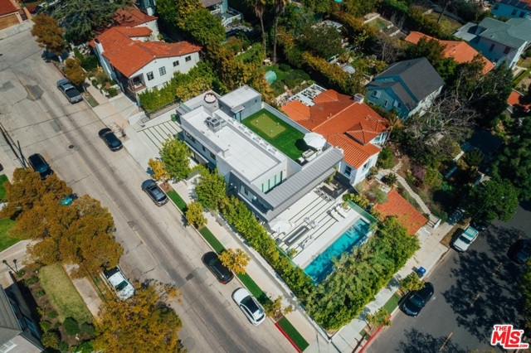
View Photos
2030 Talmadge St Los Angeles, CA 90027
$28,000
Leased Price as of 05/08/2023
- 4 Beds
- 4.5 Baths
- 4,035 Sq.Ft.
Leased
Property Overview: 2030 Talmadge St Los Angeles, CA has 4 bedrooms, 4.5 bathrooms, 4,035 living square feet and 7,379 square feet lot size. Call an Ardent Real Estate Group agent with any questions you may have.
Listed by Faye Bogari | BRE #01335549 | Bogari Agency
Last checked: 8 minutes ago |
Last updated: June 5th, 2023 |
Source CRMLS |
DOM: 3
Home details
- Lot Sq. Ft
- 7,379
- HOA Dues
- $0/mo
- Year built
- 2019
- Garage
- 2 Car
- Property Type:
- Single Family Home
- Status
- Leased
- MLS#
- 23257381
- City
- Los Angeles
- County
- Los Angeles
- Time on Site
- 534 days
Show More
Property Details for 2030 Talmadge St
Local Los Angeles Agent
Loading...
Sale History for 2030 Talmadge St
Last leased for $28,000 on May 8th, 2023
-
May, 2023
-
May 8, 2023
Date
Leased
CRMLS: 23257381
$28,000
Price
-
Apr 5, 2023
Date
Active
CRMLS: 23257381
$22,000
Price
-
September, 2021
-
Sep 2, 2021
Date
Expired
CRMLS: 20628800
$4,000,000
Price
-
Oct 23, 2020
Date
Withdrawn
CRMLS: 20628800
$4,000,000
Price
-
Sep 15, 2020
Date
Active
CRMLS: 20628800
$4,000,000
Price
-
Listing provided courtesy of CRMLS
-
September, 2020
-
Sep 24, 2020
Date
Leased
CRMLS: 20619240
$25,000
Price
-
Sep 8, 2020
Date
Active
CRMLS: 20619240
$20,000
Price
-
Listing provided courtesy of CRMLS
-
April, 2020
-
Apr 2, 2020
Date
Expired
CRMLS: 19454942
$25,000
Price
-
Apr 22, 2019
Date
Withdrawn
CRMLS: 19454942
$25,000
Price
-
Apr 13, 2019
Date
Active
CRMLS: 19454942
$25,000
Price
-
Listing provided courtesy of CRMLS
-
February, 2020
-
Feb 2, 2020
Date
Expired
CRMLS: 19429628
$3,499,999
Price
-
Apr 22, 2019
Date
Withdrawn
CRMLS: 19429628
$3,499,999
Price
-
Feb 3, 2019
Date
Active
CRMLS: 19429628
$3,499,999
Price
-
Listing provided courtesy of CRMLS
-
April, 2019
-
Apr 2, 2019
Date
Leased
CRMLS: 19432778
$50,000
Price
-
Feb 9, 2019
Date
Active
CRMLS: 19432778
$25,000
Price
-
Listing provided courtesy of CRMLS
-
October, 2018
-
Oct 8, 2018
Date
Leased
CRMLS: 18316230
$30,000
Price
-
Apr 26, 2018
Date
Price Change
CRMLS: 18316230
$30,000
Price
-
Feb 22, 2018
Date
Active
CRMLS: 18316230
$14,900
Price
-
Listing provided courtesy of CRMLS
-
May, 2018
-
May 29, 2018
Date
Sold (Public Records)
Public Records
--
Price
-
January, 2018
-
Jan 30, 2018
Date
Leased
CRMLS: 17291218
$20,000
Price
-
Nov 21, 2017
Date
Active
CRMLS: 17291218
$14,900
Price
-
Listing provided courtesy of CRMLS
-
December, 2015
-
Dec 23, 2015
Date
Sold (Public Records)
Public Records
--
Price
Show More
Tax History for 2030 Talmadge St
Assessed Value (2020):
$1,281,985
| Year | Land Value | Improved Value | Assessed Value |
|---|---|---|---|
| 2020 | $589,925 | $692,060 | $1,281,985 |
Home Value Compared to the Market
This property vs the competition
About 2030 Talmadge St
Detailed summary of property
Public Facts for 2030 Talmadge St
Public county record property details
- Beds
- 4
- Baths
- 5
- Year built
- 2017
- Sq. Ft.
- 3,797
- Lot Size
- 7,378
- Stories
- --
- Type
- Single Family Residential
- Pool
- Yes
- Spa
- No
- County
- Los Angeles
- Lot#
- 1
- APN
- 5591-010-001
The source for these homes facts are from public records.
90027 Real Estate Sale History (Last 30 days)
Last 30 days of sale history and trends
Median List Price
$2,495,000
Median List Price/Sq.Ft.
$938
Median Sold Price
$2,340,000
Median Sold Price/Sq.Ft.
$1,093
Total Inventory
81
Median Sale to List Price %
126.55%
Avg Days on Market
35
Loan Type
Conventional (14.29%), FHA (0%), VA (0%), Cash (7.14%), Other (0%)
Thinking of Selling?
Is this your property?
Thinking of Selling?
Call, Text or Message
Thinking of Selling?
Call, Text or Message
Homes for Sale Near 2030 Talmadge St
Nearby Homes for Sale
Homes for Lease Near 2030 Talmadge St
Nearby Homes for Lease
Recently Leased Homes Near 2030 Talmadge St
Related Resources to 2030 Talmadge St
New Listings in 90027
Popular Zip Codes
Popular Cities
- Anaheim Hills Homes for Sale
- Brea Homes for Sale
- Corona Homes for Sale
- Fullerton Homes for Sale
- Huntington Beach Homes for Sale
- Irvine Homes for Sale
- La Habra Homes for Sale
- Long Beach Homes for Sale
- Ontario Homes for Sale
- Placentia Homes for Sale
- Riverside Homes for Sale
- San Bernardino Homes for Sale
- Whittier Homes for Sale
- Yorba Linda Homes for Sale
- More Cities
Other Los Angeles Resources
- Los Angeles Homes for Sale
- Los Angeles Townhomes for Sale
- Los Angeles Condos for Sale
- Los Angeles 1 Bedroom Homes for Sale
- Los Angeles 2 Bedroom Homes for Sale
- Los Angeles 3 Bedroom Homes for Sale
- Los Angeles 4 Bedroom Homes for Sale
- Los Angeles 5 Bedroom Homes for Sale
- Los Angeles Single Story Homes for Sale
- Los Angeles Homes for Sale with Pools
- Los Angeles Homes for Sale with 3 Car Garages
- Los Angeles New Homes for Sale
- Los Angeles Homes for Sale with Large Lots
- Los Angeles Cheapest Homes for Sale
- Los Angeles Luxury Homes for Sale
- Los Angeles Newest Listings for Sale
- Los Angeles Homes Pending Sale
- Los Angeles Recently Sold Homes
Based on information from California Regional Multiple Listing Service, Inc. as of 2019. This information is for your personal, non-commercial use and may not be used for any purpose other than to identify prospective properties you may be interested in purchasing. Display of MLS data is usually deemed reliable but is NOT guaranteed accurate by the MLS. Buyers are responsible for verifying the accuracy of all information and should investigate the data themselves or retain appropriate professionals. Information from sources other than the Listing Agent may have been included in the MLS data. Unless otherwise specified in writing, Broker/Agent has not and will not verify any information obtained from other sources. The Broker/Agent providing the information contained herein may or may not have been the Listing and/or Selling Agent.
