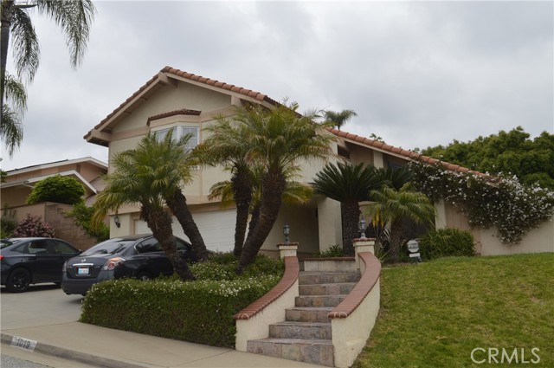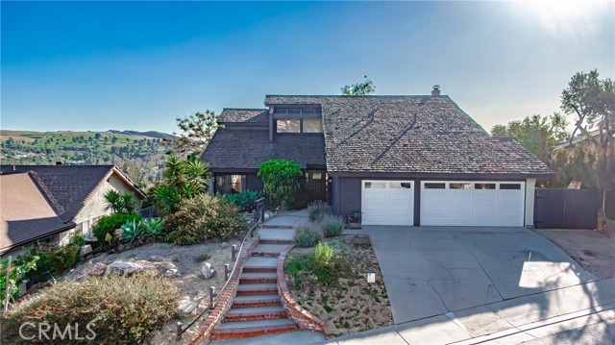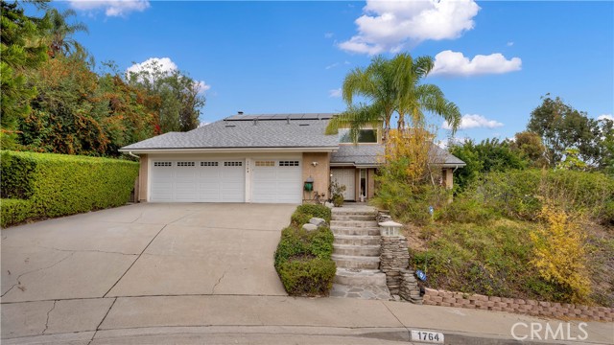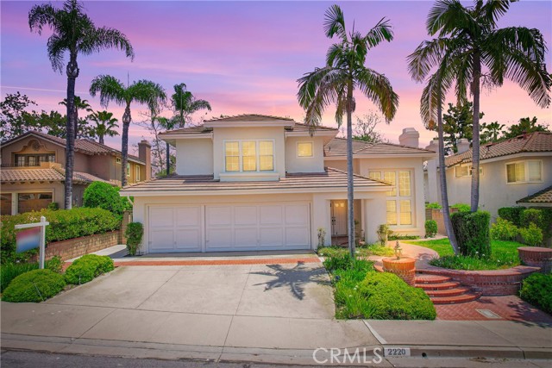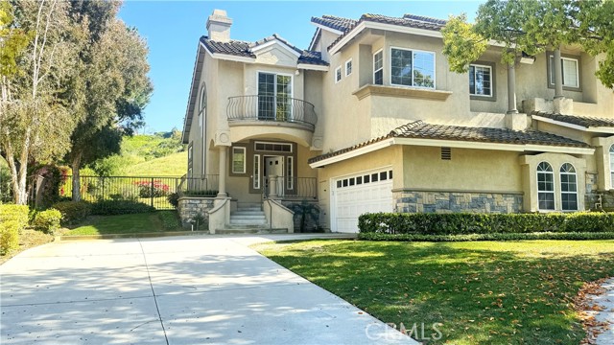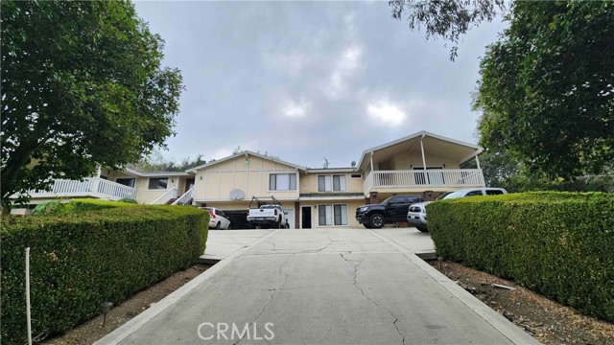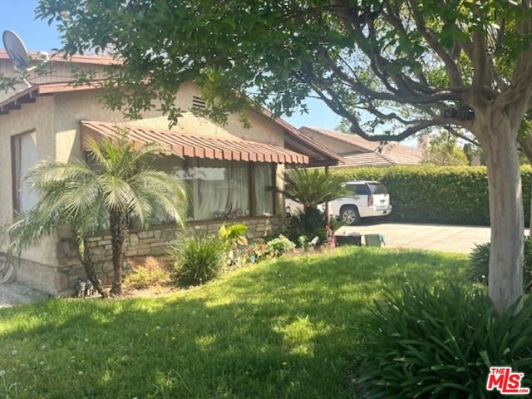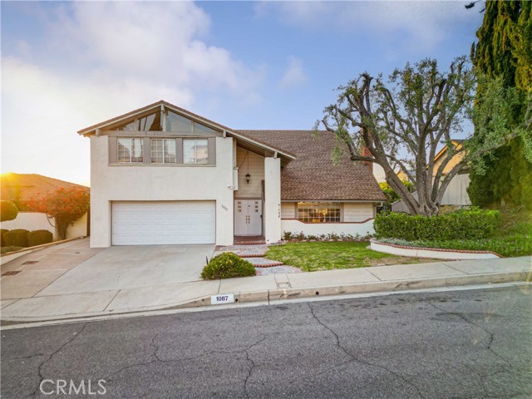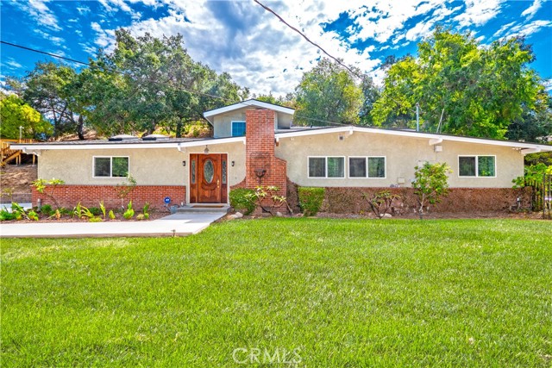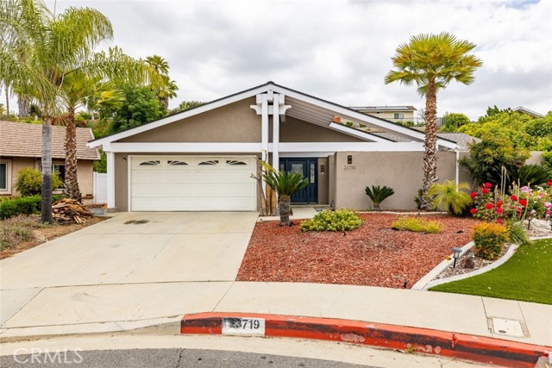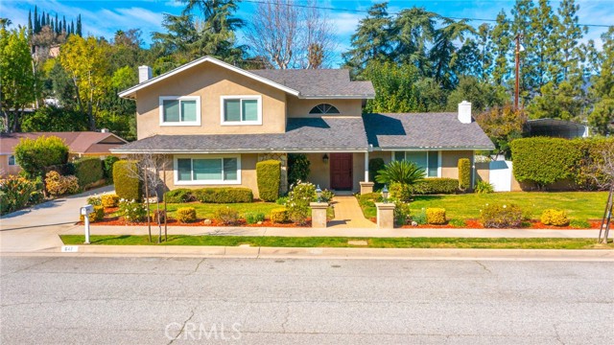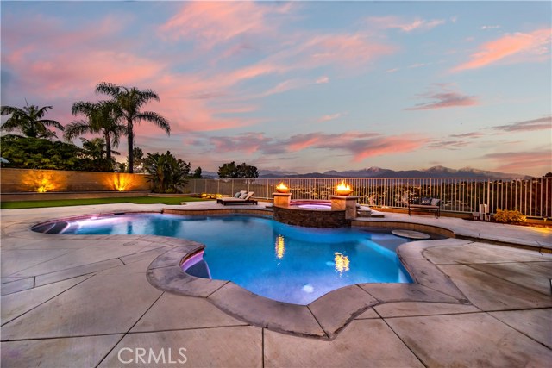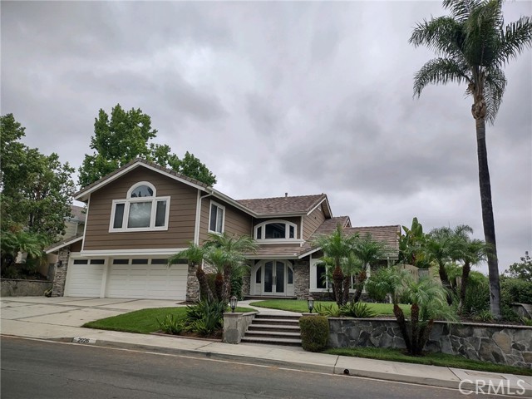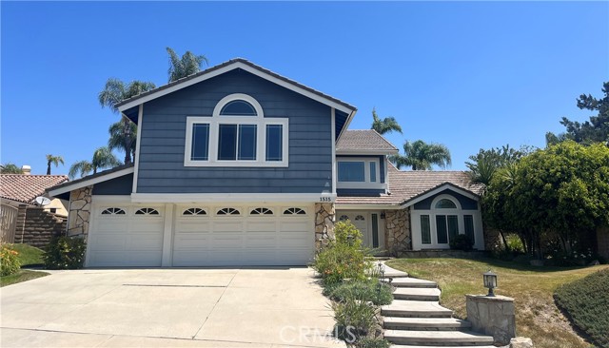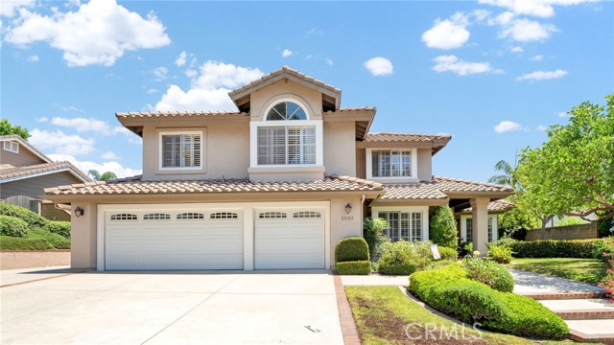
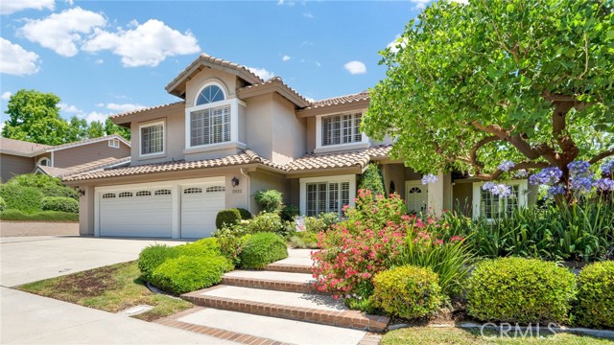
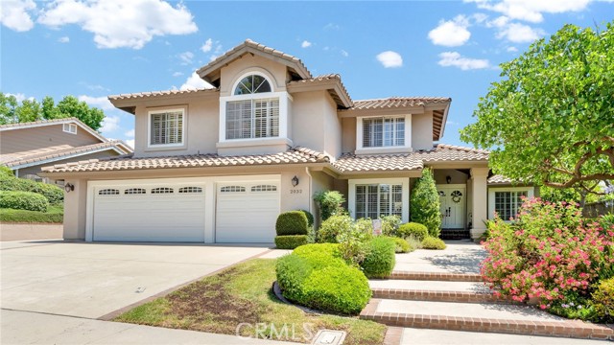
View Photos
2032 Paseo Susana San Dimas, CA 91773
$1,300,000
Sold Price as of 08/16/2023
- 4 Beds
- 3 Baths
- 2,938 Sq.Ft.
Sold
Property Overview: 2032 Paseo Susana San Dimas, CA has 4 bedrooms, 3 bathrooms, 2,938 living square feet and 9,148 square feet lot size. Call an Ardent Real Estate Group agent with any questions you may have.
Listed by Sharyn Jung | BRE #01866000 | CENTURY 21 CITRUS REALTY INC
Last checked: 51 seconds ago |
Last updated: August 16th, 2023 |
Source CRMLS |
DOM: 0
Home details
- Lot Sq. Ft
- 9,148
- HOA Dues
- $189/mo
- Year built
- 1986
- Garage
- 3 Car
- Property Type:
- Single Family Home
- Status
- Sold
- MLS#
- CV23128045
- City
- San Dimas
- County
- Los Angeles
- Time on Site
- 303 days
Show More
Virtual Tour
Use the following link to view this property's virtual tour:
Property Details for 2032 Paseo Susana
Local San Dimas Agent
Loading...
Sale History for 2032 Paseo Susana
Last sold for $1,300,000 on August 16th, 2023
-
August, 2023
-
Aug 16, 2023
Date
Sold
CRMLS: CV23128045
$1,300,000
Price
-
Jul 14, 2023
Date
Active
CRMLS: CV23128045
$1,150,000
Price
Tax History for 2032 Paseo Susana
Assessed Value (2020):
$716,510
| Year | Land Value | Improved Value | Assessed Value |
|---|---|---|---|
| 2020 | $232,226 | $484,284 | $716,510 |
Home Value Compared to the Market
This property vs the competition
About 2032 Paseo Susana
Detailed summary of property
Public Facts for 2032 Paseo Susana
Public county record property details
- Beds
- 4
- Baths
- 3
- Year built
- 1986
- Sq. Ft.
- 2,938
- Lot Size
- 9,147
- Stories
- --
- Type
- Planned Unit Development (Pud) (Residential)
- Pool
- No
- Spa
- No
- County
- Los Angeles
- Lot#
- 47
- APN
- 8448-052-011
The source for these homes facts are from public records.
91773 Real Estate Sale History (Last 30 days)
Last 30 days of sale history and trends
Median List Price
$925,000
Median List Price/Sq.Ft.
$532
Median Sold Price
$834,000
Median Sold Price/Sq.Ft.
$522
Total Inventory
58
Median Sale to List Price %
104.26%
Avg Days on Market
13
Loan Type
Conventional (40.91%), FHA (13.64%), VA (0%), Cash (31.82%), Other (13.64%)
Thinking of Selling?
Is this your property?
Thinking of Selling?
Call, Text or Message
Thinking of Selling?
Call, Text or Message
Homes for Sale Near 2032 Paseo Susana
Nearby Homes for Sale
Recently Sold Homes Near 2032 Paseo Susana
Related Resources to 2032 Paseo Susana
New Listings in 91773
Popular Zip Codes
Popular Cities
- Anaheim Hills Homes for Sale
- Brea Homes for Sale
- Corona Homes for Sale
- Fullerton Homes for Sale
- Huntington Beach Homes for Sale
- Irvine Homes for Sale
- La Habra Homes for Sale
- Long Beach Homes for Sale
- Los Angeles Homes for Sale
- Ontario Homes for Sale
- Placentia Homes for Sale
- Riverside Homes for Sale
- San Bernardino Homes for Sale
- Whittier Homes for Sale
- Yorba Linda Homes for Sale
- More Cities
Other San Dimas Resources
- San Dimas Homes for Sale
- San Dimas Townhomes for Sale
- San Dimas Condos for Sale
- San Dimas 2 Bedroom Homes for Sale
- San Dimas 3 Bedroom Homes for Sale
- San Dimas 4 Bedroom Homes for Sale
- San Dimas 5 Bedroom Homes for Sale
- San Dimas Single Story Homes for Sale
- San Dimas Homes for Sale with Pools
- San Dimas Homes for Sale with 3 Car Garages
- San Dimas New Homes for Sale
- San Dimas Homes for Sale with Large Lots
- San Dimas Cheapest Homes for Sale
- San Dimas Luxury Homes for Sale
- San Dimas Newest Listings for Sale
- San Dimas Homes Pending Sale
- San Dimas Recently Sold Homes
Based on information from California Regional Multiple Listing Service, Inc. as of 2019. This information is for your personal, non-commercial use and may not be used for any purpose other than to identify prospective properties you may be interested in purchasing. Display of MLS data is usually deemed reliable but is NOT guaranteed accurate by the MLS. Buyers are responsible for verifying the accuracy of all information and should investigate the data themselves or retain appropriate professionals. Information from sources other than the Listing Agent may have been included in the MLS data. Unless otherwise specified in writing, Broker/Agent has not and will not verify any information obtained from other sources. The Broker/Agent providing the information contained herein may or may not have been the Listing and/or Selling Agent.
