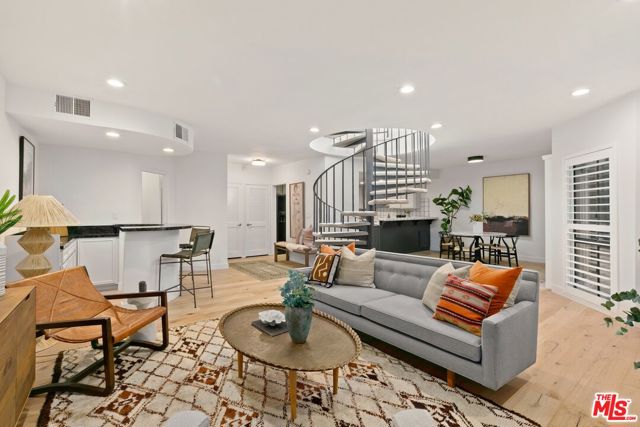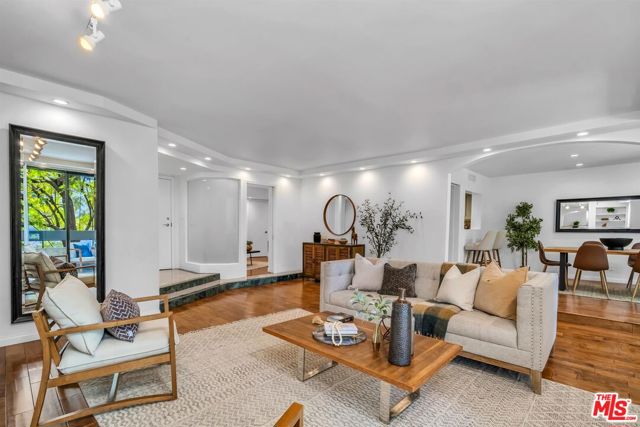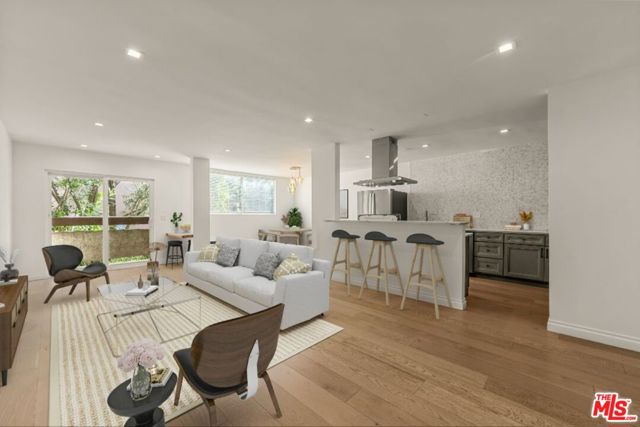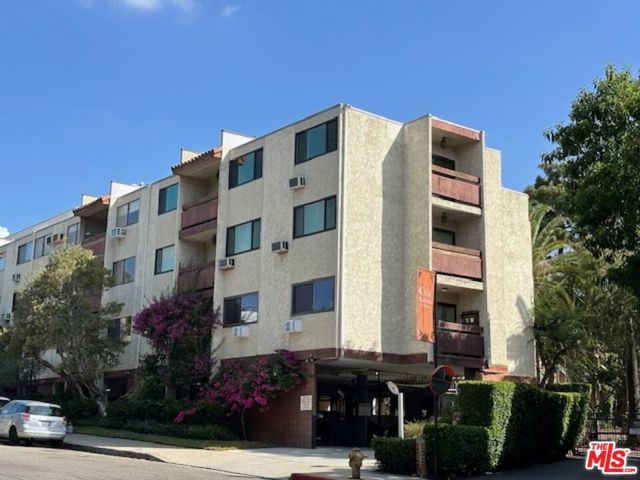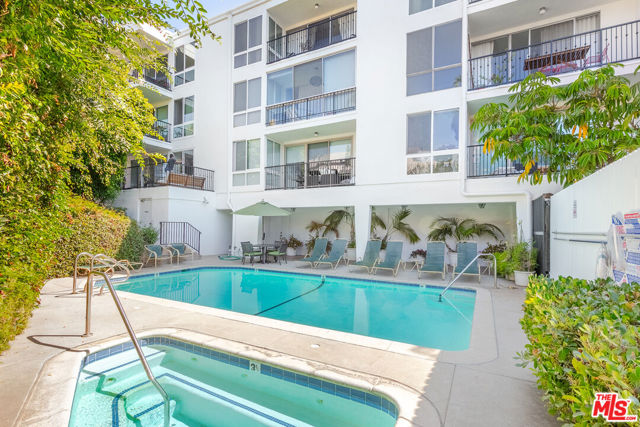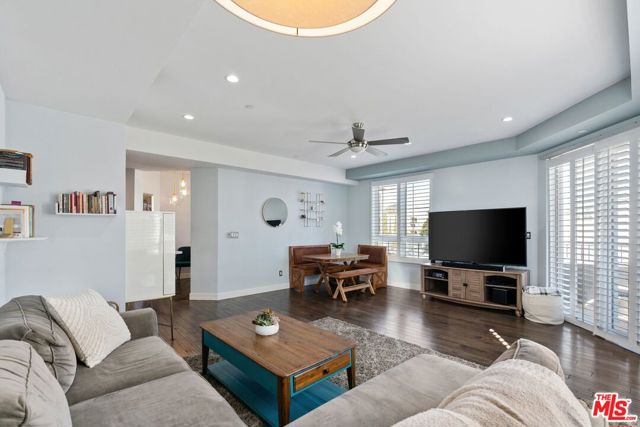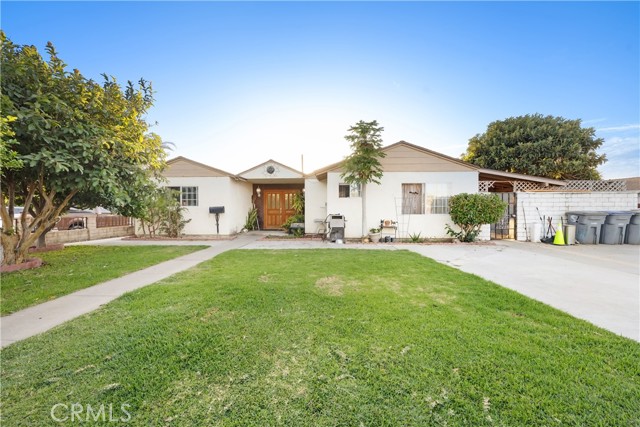
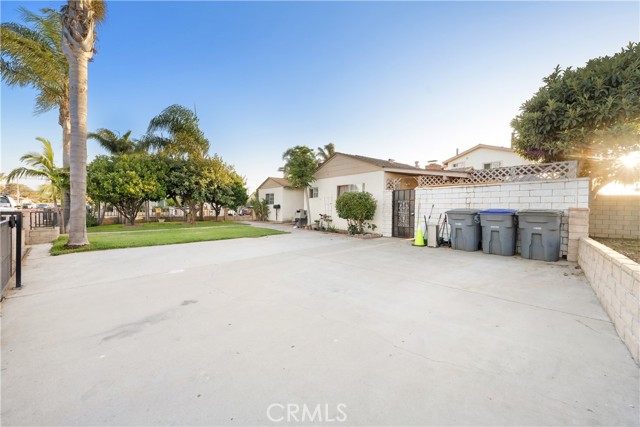
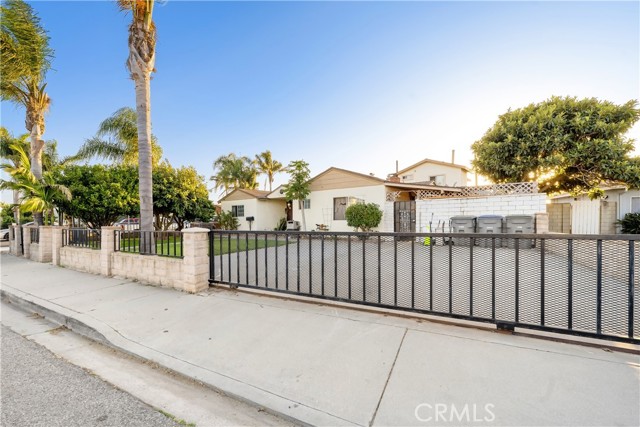
View Photos
2033 S J St Oxnard, CA 93033
$899,000
- 6 Beds
- 3 Baths
- 1,813 Sq.Ft.
For Sale
Property Overview: 2033 S J St Oxnard, CA has 6 bedrooms, 3 bathrooms, 1,813 living square feet and 7,000 square feet lot size. Call an Ardent Real Estate Group agent to verify current availability of this home or with any questions you may have.
Listed by Janely Montano | BRE #01966451 | CA Real Estate Co., Inc.
Last checked: 15 minutes ago |
Last updated: September 25th, 2024 |
Source CRMLS |
DOM: 4
Home details
- Lot Sq. Ft
- 7,000
- HOA Dues
- $0/mo
- Year built
- 1955
- Garage
- 2 Car
- Property Type:
- Single Family Home
- Status
- Active
- MLS#
- PI24195779
- City
- Oxnard
- County
- Ventura
- Time on Site
- 3 days
Show More
Open Houses for 2033 S J St
No upcoming open houses
Schedule Tour
Loading...
Virtual Tour
Use the following link to view this property's virtual tour:
Property Details for 2033 S J St
Local Oxnard Agent
Loading...
Sale History for 2033 S J St
Last sold for $589,000 on May 29th, 2019
-
September, 2024
-
Sep 23, 2024
Date
Active
CRMLS: PI24195779
$899,000
Price
-
June, 2019
-
Jun 3, 2019
Date
Sold
CRMLS: V0-219002712
$589,000
Price
-
Jun 3, 2019
Date
Pending
CRMLS: V0-219002712
$598,000
Price
-
May 1, 2019
Date
Active Under Contract
CRMLS: V0-219002712
$598,000
Price
-
Apr 26, 2019
Date
Active
CRMLS: V0-219002712
$598,000
Price
-
Apr 25, 2019
Date
Active Under Contract
CRMLS: V0-219002712
$598,000
Price
-
Apr 19, 2019
Date
Price Change
CRMLS: V0-219002712
$598,000
Price
-
Apr 1, 2019
Date
Withdrawn
CRMLS: V0-219002712
$625,000
Price
-
Mar 11, 2019
Date
Active
CRMLS: V0-219002712
$625,000
Price
-
Listing provided courtesy of CRMLS
-
May, 2019
-
May 29, 2019
Date
Sold (Public Records)
Public Records
$589,000
Price
Show More
Tax History for 2033 S J St
Assessed Value (2020):
$600,780
| Year | Land Value | Improved Value | Assessed Value |
|---|---|---|---|
| 2020 | $390,660 | $210,120 | $600,780 |
Home Value Compared to the Market
This property vs the competition
About 2033 S J St
Detailed summary of property
Public Facts for 2033 S J St
Public county record property details
- Beds
- 6
- Baths
- 3
- Year built
- 1955
- Sq. Ft.
- 1,813
- Lot Size
- 7,000
- Stories
- 1
- Type
- Single Family Residential
- Pool
- No
- Spa
- No
- County
- Ventura
- Lot#
- 360
- APN
- 203-0-243-075
The source for these homes facts are from public records.
93033 Real Estate Sale History (Last 30 days)
Last 30 days of sale history and trends
Median List Price
$690,000
Median List Price/Sq.Ft.
$481
Median Sold Price
$737,000
Median Sold Price/Sq.Ft.
$414
Total Inventory
40
Median Sale to List Price %
101.67%
Avg Days on Market
35
Loan Type
Conventional (46.15%), FHA (23.08%), VA (7.69%), Cash (15.38%), Other (7.69%)
Homes for Sale Near 2033 S J St
Nearby Homes for Sale
Recently Sold Homes Near 2033 S J St
Related Resources to 2033 S J St
New Listings in 93033
Popular Zip Codes
Popular Cities
- Anaheim Hills Homes for Sale
- Brea Homes for Sale
- Corona Homes for Sale
- Fullerton Homes for Sale
- Huntington Beach Homes for Sale
- Irvine Homes for Sale
- La Habra Homes for Sale
- Long Beach Homes for Sale
- Los Angeles Homes for Sale
- Ontario Homes for Sale
- Placentia Homes for Sale
- Riverside Homes for Sale
- San Bernardino Homes for Sale
- Whittier Homes for Sale
- Yorba Linda Homes for Sale
- More Cities
Other Oxnard Resources
- Oxnard Homes for Sale
- Oxnard Townhomes for Sale
- Oxnard Condos for Sale
- Oxnard 1 Bedroom Homes for Sale
- Oxnard 2 Bedroom Homes for Sale
- Oxnard 3 Bedroom Homes for Sale
- Oxnard 4 Bedroom Homes for Sale
- Oxnard 5 Bedroom Homes for Sale
- Oxnard Single Story Homes for Sale
- Oxnard Homes for Sale with Pools
- Oxnard Homes for Sale with 3 Car Garages
- Oxnard New Homes for Sale
- Oxnard Homes for Sale with Large Lots
- Oxnard Cheapest Homes for Sale
- Oxnard Luxury Homes for Sale
- Oxnard Newest Listings for Sale
- Oxnard Homes Pending Sale
- Oxnard Recently Sold Homes
Based on information from California Regional Multiple Listing Service, Inc. as of 2019. This information is for your personal, non-commercial use and may not be used for any purpose other than to identify prospective properties you may be interested in purchasing. Display of MLS data is usually deemed reliable but is NOT guaranteed accurate by the MLS. Buyers are responsible for verifying the accuracy of all information and should investigate the data themselves or retain appropriate professionals. Information from sources other than the Listing Agent may have been included in the MLS data. Unless otherwise specified in writing, Broker/Agent has not and will not verify any information obtained from other sources. The Broker/Agent providing the information contained herein may or may not have been the Listing and/or Selling Agent.
