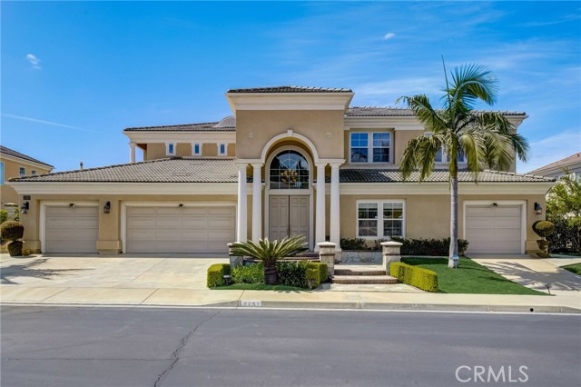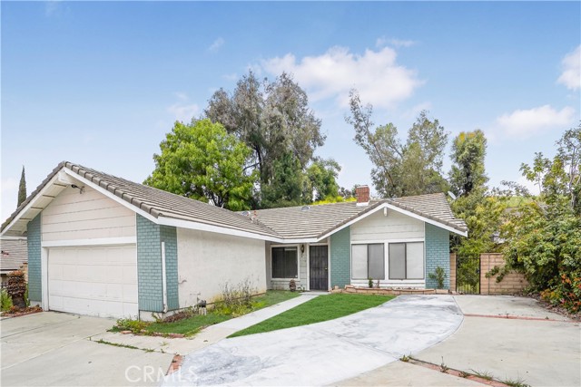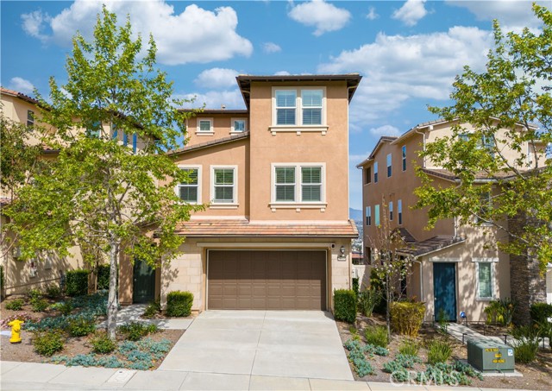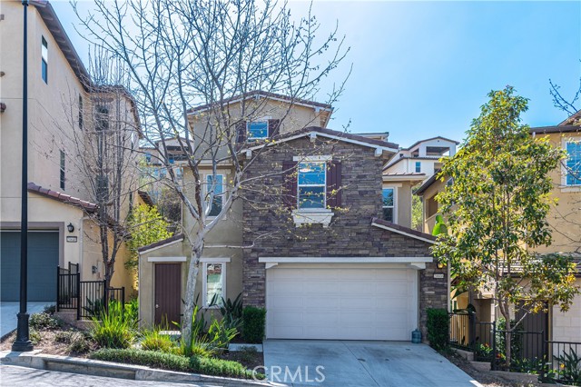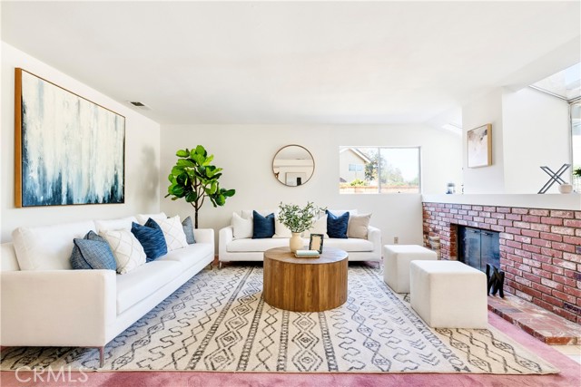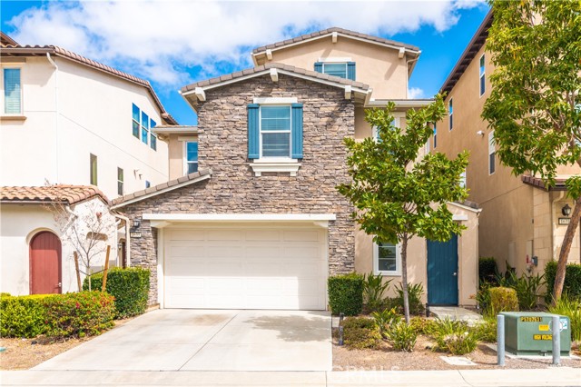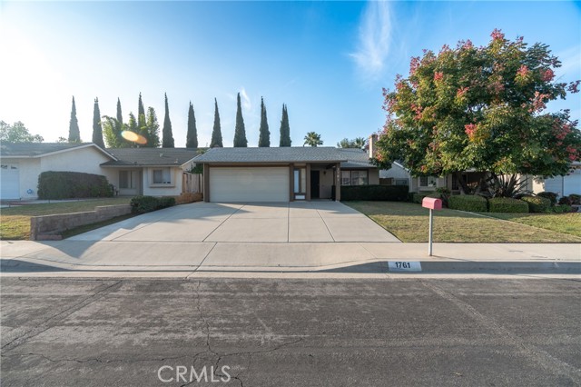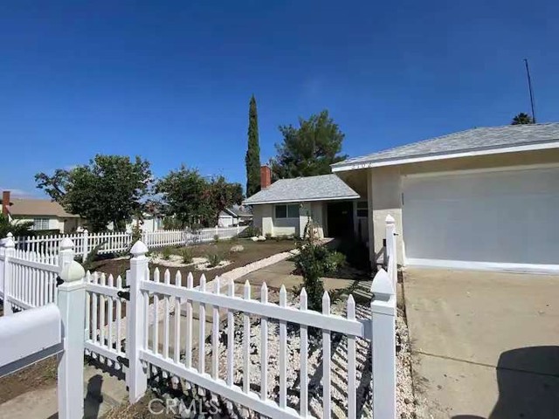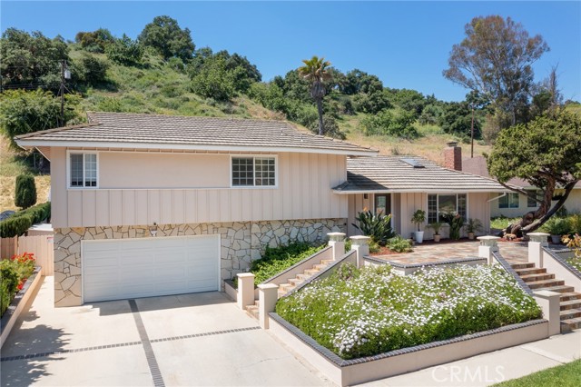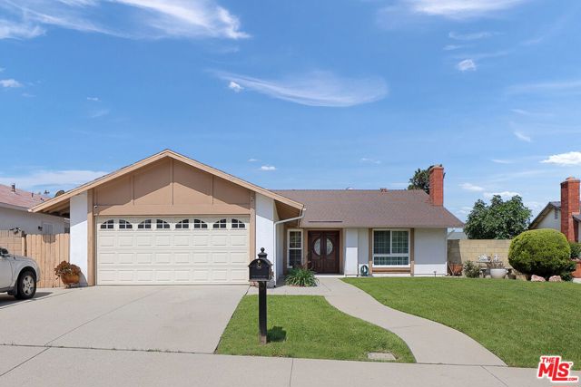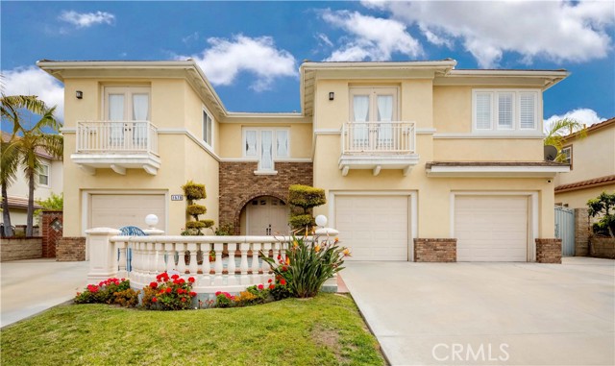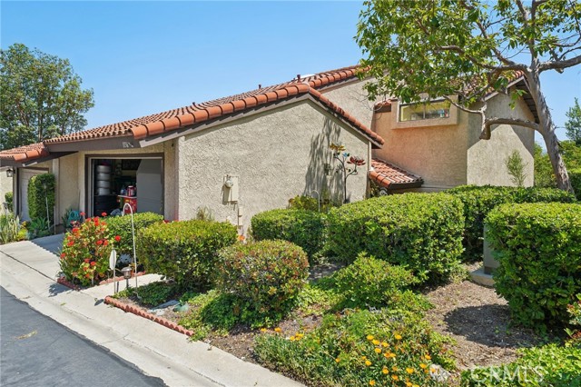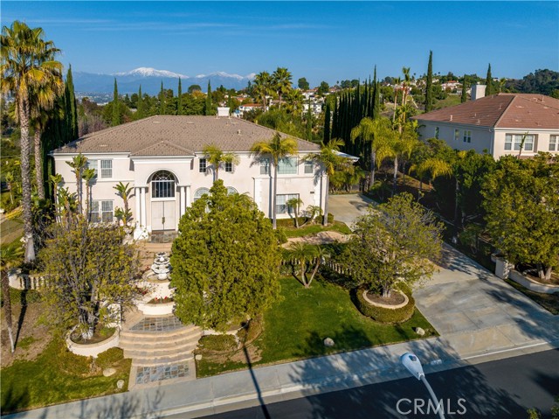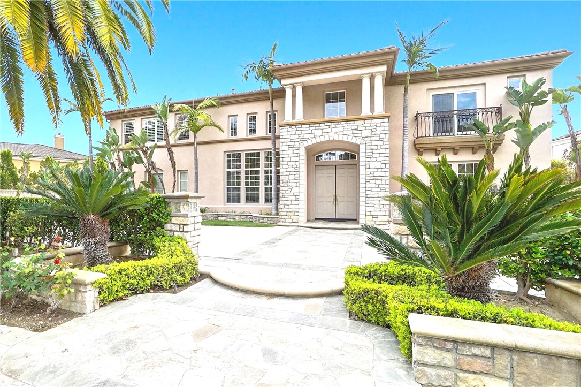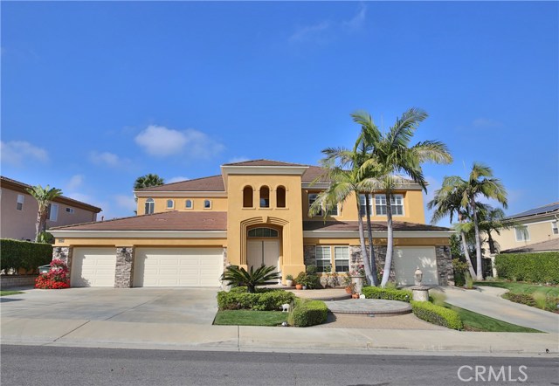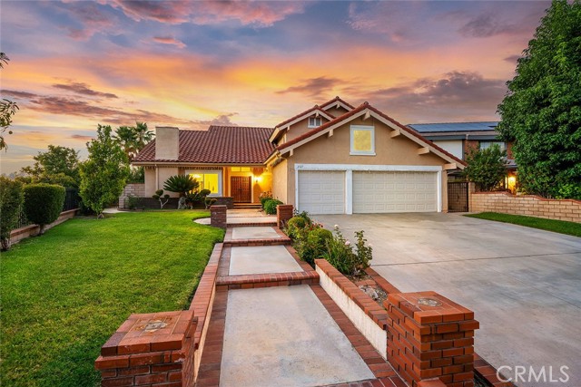20376 Bickford Dr Walnut, CA 91789
$1,200,000
Sold Price as of 04/02/2013
- 5 Beds
- 3 Baths
- 3,245 Sq.Ft.
Off Market
Property Overview: 20376 Bickford Dr Walnut, CA has 5 bedrooms, 3 bathrooms, 3,245 living square feet and 63,336 square feet lot size. Call an Ardent Real Estate Group agent with any questions you may have.
Home Value Compared to the Market
Refinance your Current Mortgage and Save
Save $
You could be saving money by taking advantage of a lower rate and reducing your monthly payment. See what current rates are at and get a free no-obligation quote on today's refinance rates.
Local Walnut Agent
Loading...
Sale History for 20376 Bickford Dr
Last sold for $1,200,000 on April 2nd, 2013
-
December, 2019
-
Dec 5, 2019
Date
Canceled
CRMLS: TR19251738
$4,500
Price
-
Dec 3, 2019
Date
Pending
CRMLS: TR19251738
$4,500
Price
-
Oct 29, 2019
Date
Price Change
CRMLS: TR19251738
$4,500
Price
-
Oct 26, 2019
Date
Active
CRMLS: TR19251738
$5,500
Price
-
Listing provided courtesy of CRMLS
-
August, 2019
-
Aug 6, 2019
Date
Expired
CRMLS: TR19131827
$1,700
Price
-
Jul 9, 2019
Date
Withdrawn
CRMLS: TR19131827
$1,700
Price
-
Jun 18, 2019
Date
Active
CRMLS: TR19131827
$1,700
Price
-
Jun 8, 2019
Date
Hold
CRMLS: TR19131827
$1,700
Price
-
Jun 7, 2019
Date
Active
CRMLS: TR19131827
$1,700
Price
-
Listing provided courtesy of CRMLS
-
June, 2019
-
Jun 20, 2019
Date
Canceled
CRMLS: TR19134635
$3,900
Price
-
Jun 18, 2019
Date
Active
CRMLS: TR19134635
$3,900
Price
-
Jun 8, 2019
Date
Hold
CRMLS: TR19134635
$3,900
Price
-
Jun 7, 2019
Date
Active
CRMLS: TR19134635
$3,900
Price
-
Listing provided courtesy of CRMLS
-
June, 2019
-
Jun 7, 2019
Date
Canceled
CRMLS: TR19134140
$3,900
Price
-
Jun 7, 2019
Date
Active
CRMLS: TR19134140
$3,900
Price
-
Listing provided courtesy of CRMLS
-
April, 2013
-
Apr 2, 2013
Date
Sold (Public Records)
Public Records
$1,200,000
Price
-
August, 2007
-
Aug 30, 2007
Date
Sold (Public Records)
Public Records
--
Price
Show More
Tax History for 20376 Bickford Dr
Assessed Value (2020):
$1,351,176
| Year | Land Value | Improved Value | Assessed Value |
|---|---|---|---|
| 2020 | $562,990 | $788,186 | $1,351,176 |
About 20376 Bickford Dr
Detailed summary of property
Public Facts for 20376 Bickford Dr
Public county record property details
- Beds
- 5
- Baths
- 3
- Year built
- 1988
- Sq. Ft.
- 3,245
- Lot Size
- 63,336
- Stories
- --
- Type
- Single Family Residential
- Pool
- Yes
- Spa
- No
- County
- Los Angeles
- Lot#
- 9
- APN
- 8764-023-025
The source for these homes facts are from public records.
91789 Real Estate Sale History (Last 30 days)
Last 30 days of sale history and trends
Median List Price
$1,388,000
Median List Price/Sq.Ft.
$572
Median Sold Price
$1,230,000
Median Sold Price/Sq.Ft.
$587
Total Inventory
62
Median Sale to List Price %
100.08%
Avg Days on Market
22
Loan Type
Conventional (27.78%), FHA (0%), VA (5.56%), Cash (55.56%), Other (11.11%)
Thinking of Selling?
Is this your property?
Thinking of Selling?
Call, Text or Message
Thinking of Selling?
Call, Text or Message
Refinance your Current Mortgage and Save
Save $
You could be saving money by taking advantage of a lower rate and reducing your monthly payment. See what current rates are at and get a free no-obligation quote on today's refinance rates.
Homes for Sale Near 20376 Bickford Dr
Nearby Homes for Sale
Recently Sold Homes Near 20376 Bickford Dr
Nearby Homes to 20376 Bickford Dr
Data from public records.
4 Beds |
3 Baths |
2,668 Sq. Ft.
5 Beds |
3 Baths |
3,245 Sq. Ft.
5 Beds |
3 Baths |
3,335 Sq. Ft.
5 Beds |
3 Baths |
4,024 Sq. Ft.
5 Beds |
3 Baths |
3,245 Sq. Ft.
4 Beds |
3 Baths |
2,638 Sq. Ft.
4 Beds |
3 Baths |
2,668 Sq. Ft.
6 Beds |
5 Baths |
5,064 Sq. Ft.
4 Beds |
3 Baths |
3,148 Sq. Ft.
-- Beds |
-- Baths |
-- Sq. Ft.
4 Beds |
3 Baths |
2,668 Sq. Ft.
4 Beds |
3 Baths |
2,668 Sq. Ft.
Related Resources to 20376 Bickford Dr
New Listings in 91789
Popular Zip Codes
Popular Cities
- Anaheim Hills Homes for Sale
- Brea Homes for Sale
- Corona Homes for Sale
- Fullerton Homes for Sale
- Huntington Beach Homes for Sale
- Irvine Homes for Sale
- La Habra Homes for Sale
- Long Beach Homes for Sale
- Los Angeles Homes for Sale
- Ontario Homes for Sale
- Placentia Homes for Sale
- Riverside Homes for Sale
- San Bernardino Homes for Sale
- Whittier Homes for Sale
- Yorba Linda Homes for Sale
- More Cities
Other Walnut Resources
- Walnut Homes for Sale
- Walnut Condos for Sale
- Walnut 2 Bedroom Homes for Sale
- Walnut 3 Bedroom Homes for Sale
- Walnut 4 Bedroom Homes for Sale
- Walnut 5 Bedroom Homes for Sale
- Walnut Single Story Homes for Sale
- Walnut Homes for Sale with Pools
- Walnut Homes for Sale with 3 Car Garages
- Walnut New Homes for Sale
- Walnut Homes for Sale with Large Lots
- Walnut Cheapest Homes for Sale
- Walnut Luxury Homes for Sale
- Walnut Newest Listings for Sale
- Walnut Homes Pending Sale
- Walnut Recently Sold Homes
