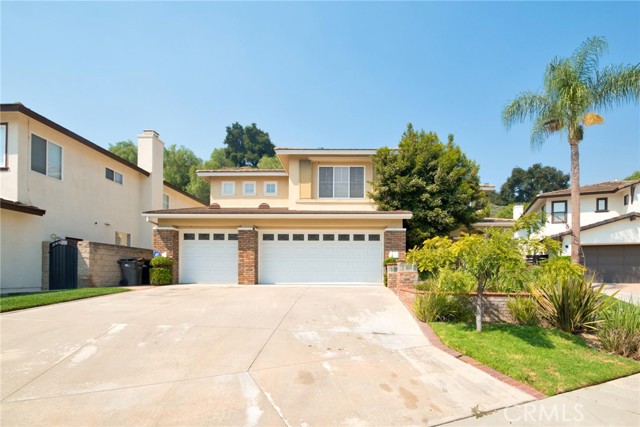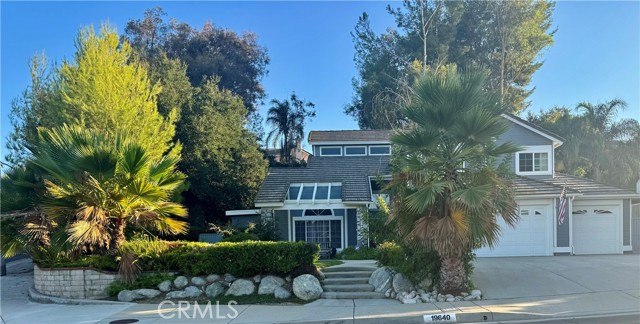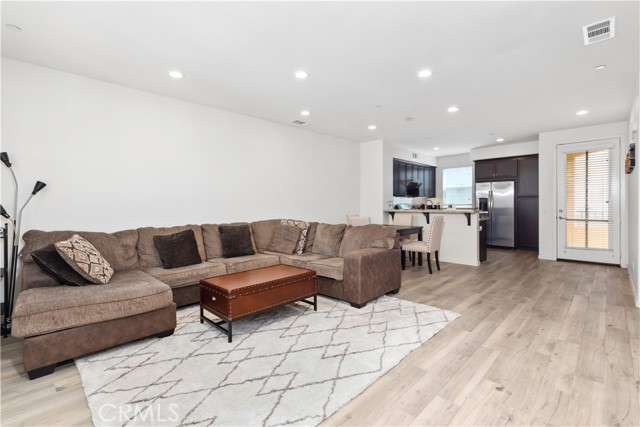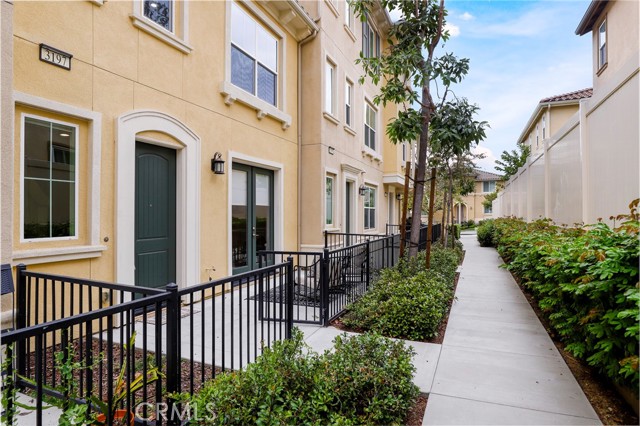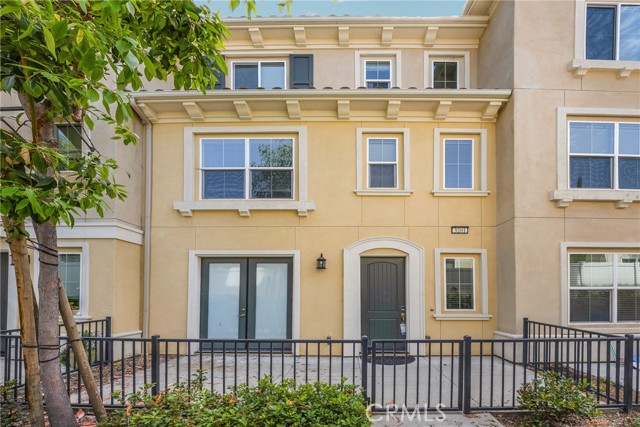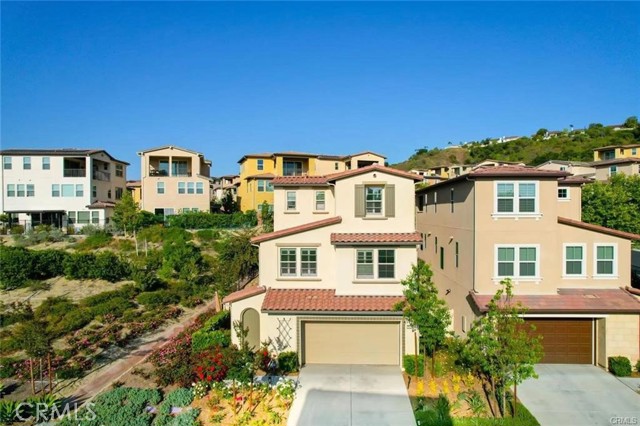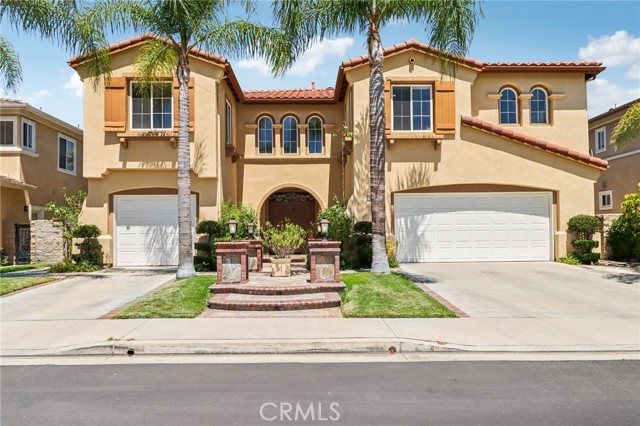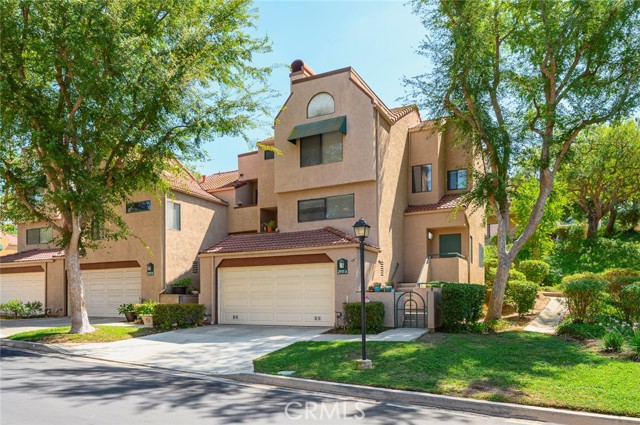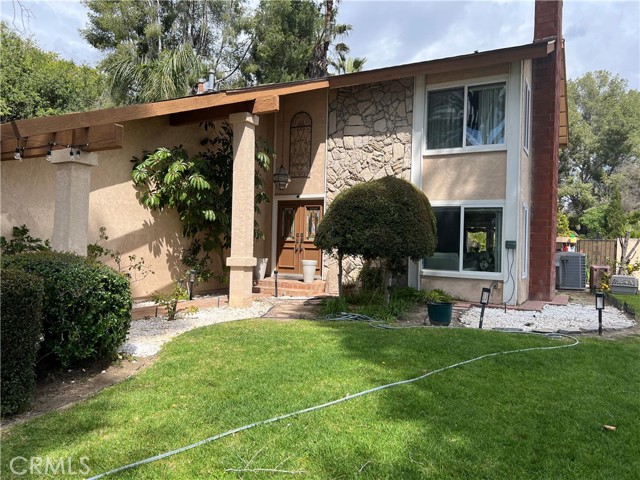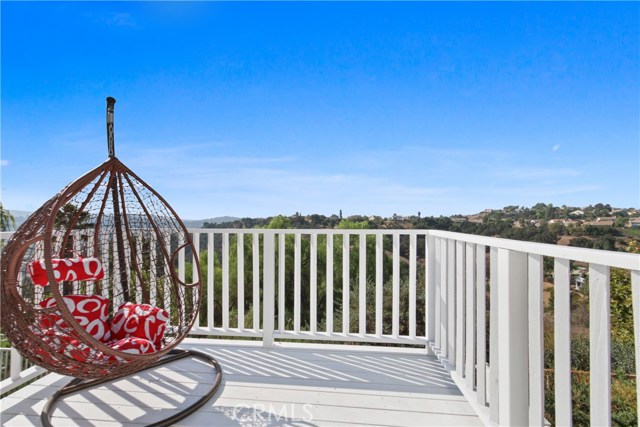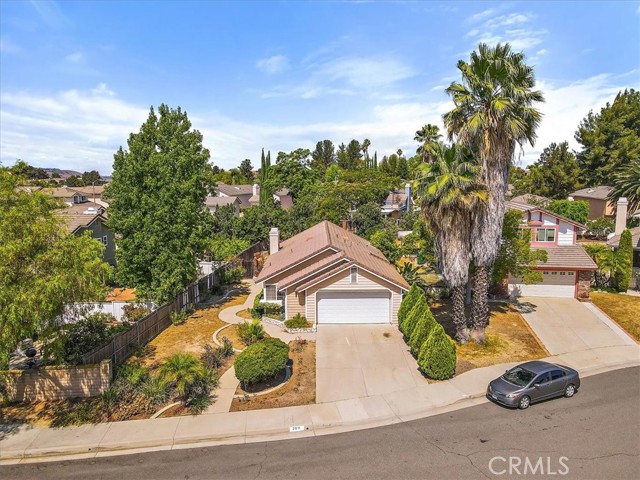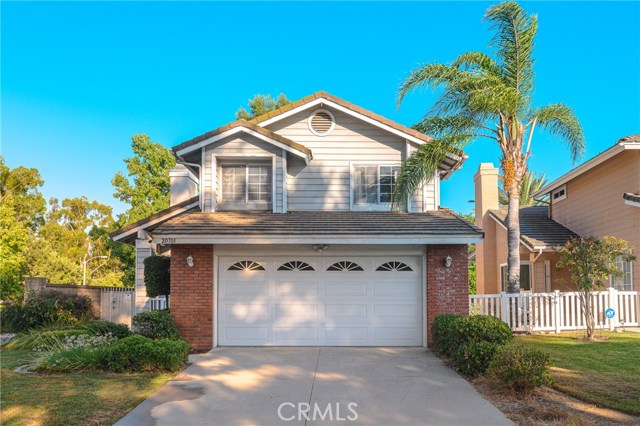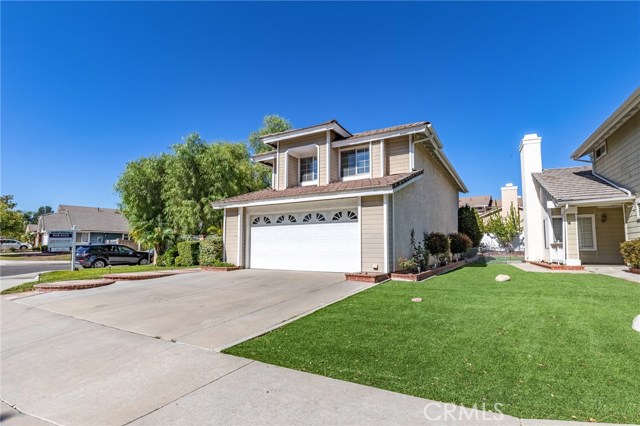20388 Portside Dr Walnut, CA 91789
$--
- 4 Beds
- 3 Baths
- 2,281 Sq.Ft.
Off Market
Property Overview: 20388 Portside Dr Walnut, CA has 4 bedrooms, 3 bathrooms, 2,281 living square feet and 10,642 square feet lot size. Call an Ardent Real Estate Group agent with any questions you may have.
Home Value Compared to the Market
Refinance your Current Mortgage and Save
Save $
You could be saving money by taking advantage of a lower rate and reducing your monthly payment. See what current rates are at and get a free no-obligation quote on today's refinance rates.
Local Walnut Agent
Loading...
Sale History for 20388 Portside Dr
View property's historical transactions
-
May, 2019
-
May 28, 2019
Date
Expired
CRMLS: TR19044197
$858,000
Price
-
Mar 5, 2019
Date
Withdrawn
CRMLS: TR19044197
$858,000
Price
-
Feb 27, 2019
Date
Active
CRMLS: TR19044197
$858,000
Price
-
Listing provided courtesy of CRMLS
-
February, 2019
-
Feb 27, 2019
Date
Canceled
CRMLS: TR18281273
$858,000
Price
-
Feb 20, 2019
Date
Price Change
CRMLS: TR18281273
$858,000
Price
-
Dec 18, 2018
Date
Price Change
CRMLS: TR18281273
$878,000
Price
-
Nov 28, 2018
Date
Active
CRMLS: TR18281273
$898,000
Price
-
Listing provided courtesy of CRMLS
Show More
Tax History for 20388 Portside Dr
Assessed Value (2020):
$423,235
| Year | Land Value | Improved Value | Assessed Value |
|---|---|---|---|
| 2020 | $241,740 | $181,495 | $423,235 |
About 20388 Portside Dr
Detailed summary of property
Public Facts for 20388 Portside Dr
Public county record property details
- Beds
- 4
- Baths
- 3
- Year built
- 1985
- Sq. Ft.
- 2,281
- Lot Size
- 10,642
- Stories
- --
- Type
- Single Family Residential
- Pool
- Yes
- Spa
- No
- County
- Los Angeles
- Lot#
- 156
- APN
- 8269-037-060
The source for these homes facts are from public records.
91789 Real Estate Sale History (Last 30 days)
Last 30 days of sale history and trends
Median List Price
$1,388,888
Median List Price/Sq.Ft.
$609
Median Sold Price
$985,000
Median Sold Price/Sq.Ft.
$594
Total Inventory
88
Median Sale to List Price %
99.61%
Avg Days on Market
18
Loan Type
Conventional (43.75%), FHA (0%), VA (0%), Cash (31.25%), Other (25%)
Thinking of Selling?
Is this your property?
Thinking of Selling?
Call, Text or Message
Thinking of Selling?
Call, Text or Message
Refinance your Current Mortgage and Save
Save $
You could be saving money by taking advantage of a lower rate and reducing your monthly payment. See what current rates are at and get a free no-obligation quote on today's refinance rates.
Homes for Sale Near 20388 Portside Dr
Nearby Homes for Sale
Recently Sold Homes Near 20388 Portside Dr
Nearby Homes to 20388 Portside Dr
Data from public records.
3 Beds |
2 Baths |
1,647 Sq. Ft.
-- Beds |
-- Baths |
-- Sq. Ft.
4 Beds |
3 Baths |
2,382 Sq. Ft.
4 Beds |
3 Baths |
2,072 Sq. Ft.
4 Beds |
3 Baths |
2,446 Sq. Ft.
3 Beds |
2 Baths |
1,647 Sq. Ft.
4 Beds |
3 Baths |
2,072 Sq. Ft.
4 Beds |
3 Baths |
1,981 Sq. Ft.
4 Beds |
3 Baths |
2,282 Sq. Ft.
3 Beds |
2 Baths |
1,647 Sq. Ft.
4 Beds |
4 Baths |
2,951 Sq. Ft.
5 Beds |
4 Baths |
2,723 Sq. Ft.
Related Resources to 20388 Portside Dr
New Listings in 91789
Popular Zip Codes
Popular Cities
- Anaheim Hills Homes for Sale
- Brea Homes for Sale
- Corona Homes for Sale
- Fullerton Homes for Sale
- Huntington Beach Homes for Sale
- Irvine Homes for Sale
- La Habra Homes for Sale
- Long Beach Homes for Sale
- Los Angeles Homes for Sale
- Ontario Homes for Sale
- Placentia Homes for Sale
- Riverside Homes for Sale
- San Bernardino Homes for Sale
- Whittier Homes for Sale
- Yorba Linda Homes for Sale
- More Cities
Other Walnut Resources
- Walnut Homes for Sale
- Walnut Townhomes for Sale
- Walnut Condos for Sale
- Walnut 2 Bedroom Homes for Sale
- Walnut 3 Bedroom Homes for Sale
- Walnut 4 Bedroom Homes for Sale
- Walnut 5 Bedroom Homes for Sale
- Walnut Single Story Homes for Sale
- Walnut Homes for Sale with Pools
- Walnut Homes for Sale with 3 Car Garages
- Walnut New Homes for Sale
- Walnut Homes for Sale with Large Lots
- Walnut Cheapest Homes for Sale
- Walnut Luxury Homes for Sale
- Walnut Newest Listings for Sale
- Walnut Homes Pending Sale
- Walnut Recently Sold Homes
