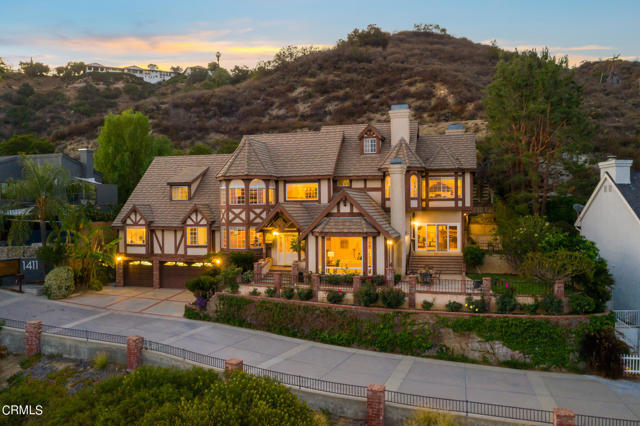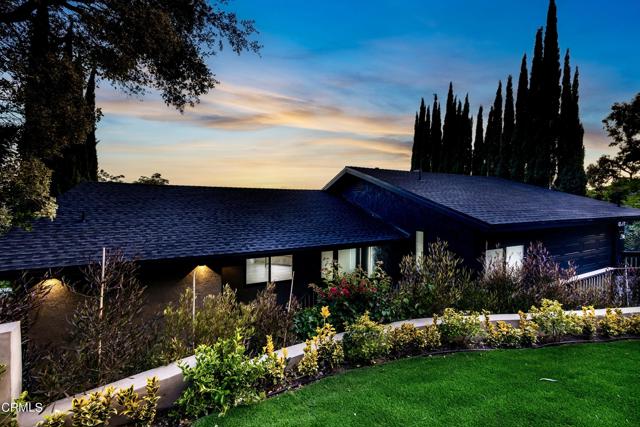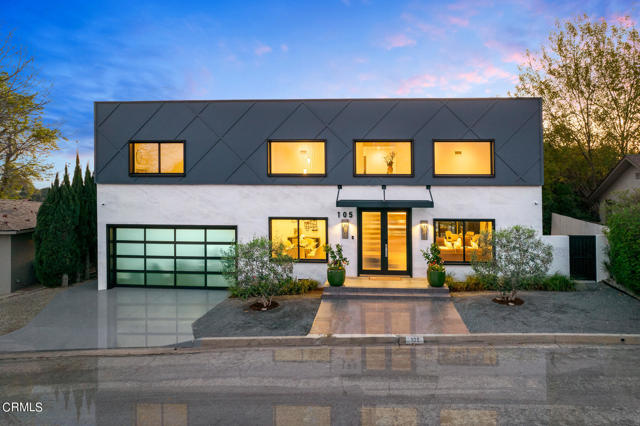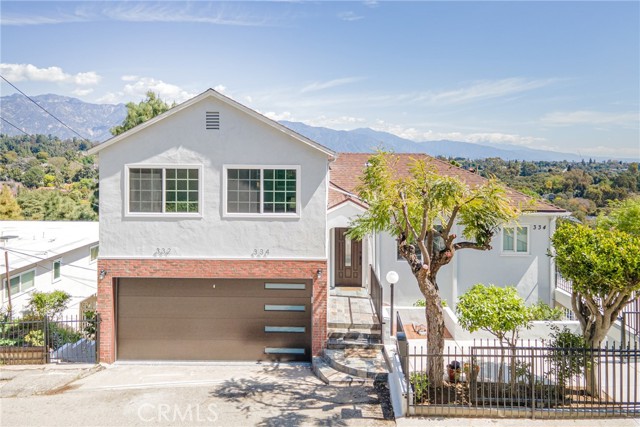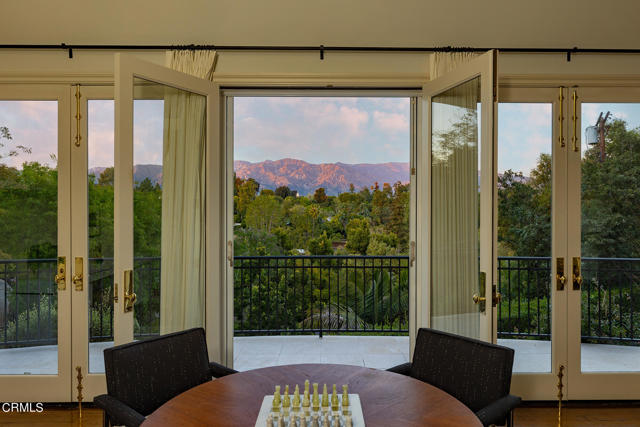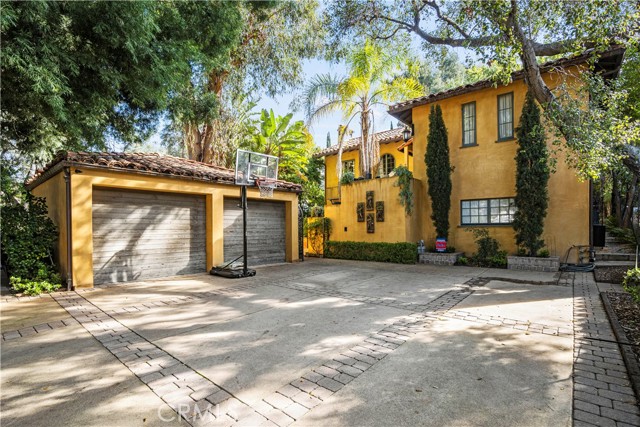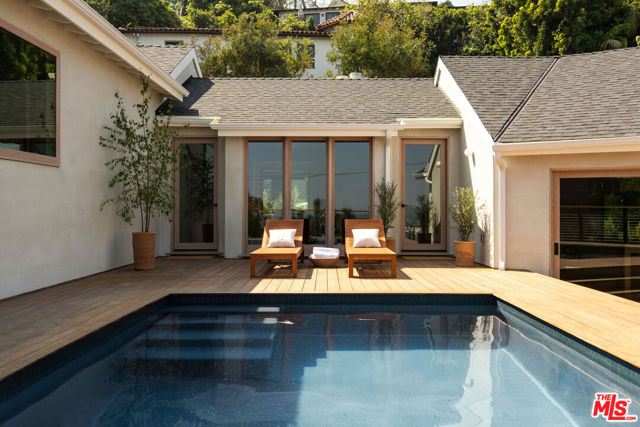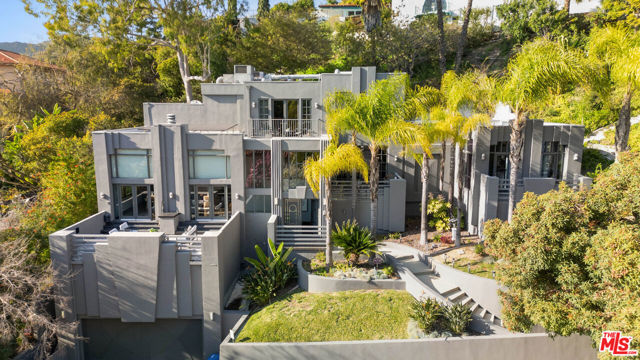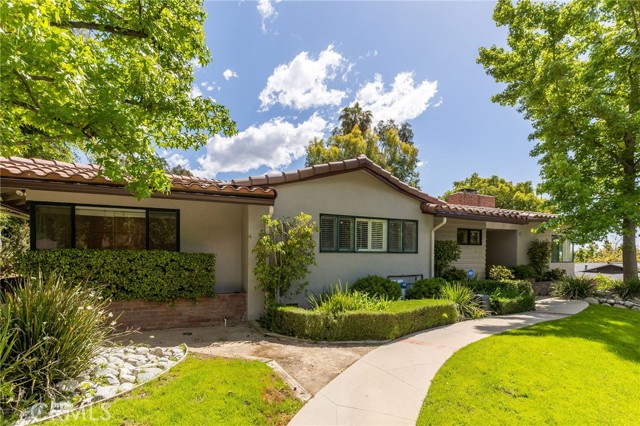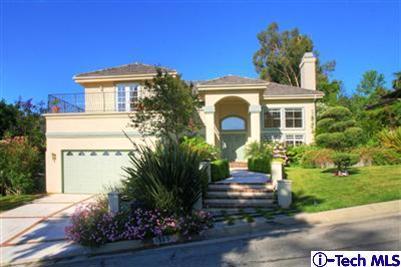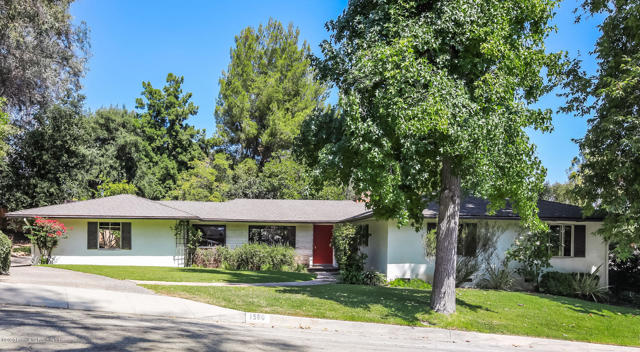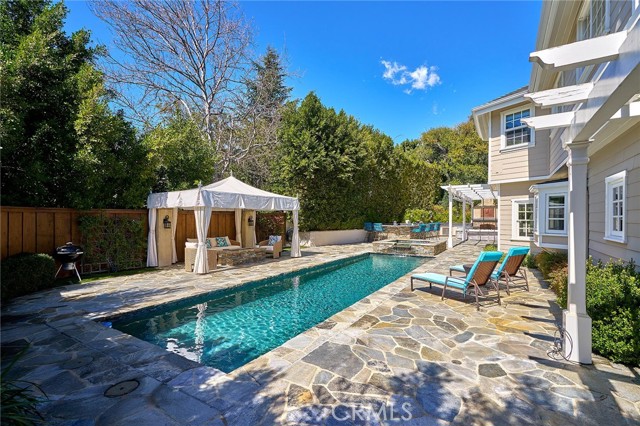
Open Today 2pm-4pm
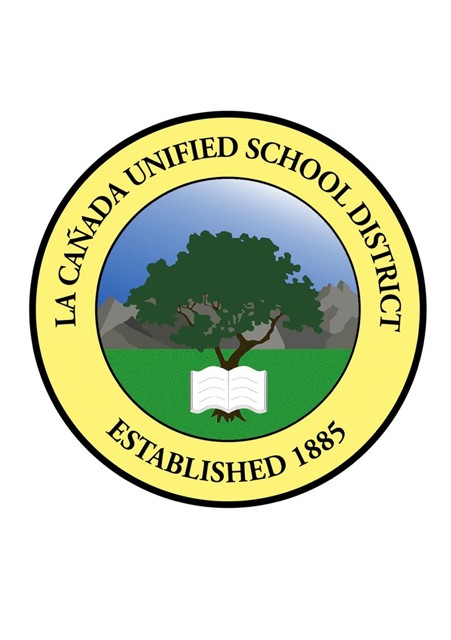
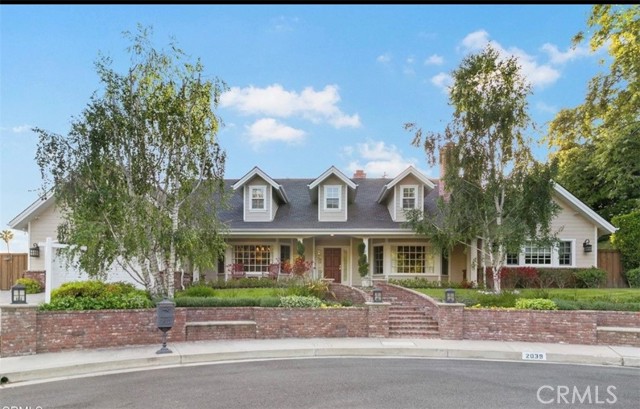
View Photos
2039 Tondolea Ln La Canada Flintridge, CA 91011
$4,188,000
- 4 Beds
- 2.5 Baths
- 4,688 Sq.Ft.
For Sale
Property Overview: 2039 Tondolea Ln La Canada Flintridge, CA has 4 bedrooms, 2.5 bathrooms, 4,688 living square feet and 11,853 square feet lot size. Call an Ardent Real Estate Group agent to verify current availability of this home or with any questions you may have.
Listed by Xia Chen | BRE #02102328 | Harvest Realty Development
Last checked: 16 minutes ago |
Last updated: April 27th, 2024 |
Source CRMLS |
DOM: 42
Get a $15,705 Cash Reward
New
Buy this home with Ardent Real Estate Group and get $15,705 back.
Call/Text (714) 706-1823
Home details
- Lot Sq. Ft
- 11,853
- HOA Dues
- $0/mo
- Year built
- 1996
- Garage
- 2 Car
- Property Type:
- Single Family Home
- Status
- Active
- MLS#
- AR24025200
- City
- La Canada Flintridge
- County
- Los Angeles
- Time on Site
- 43 days
Show More
Open Houses for 2039 Tondolea Ln
Saturday, Apr 27th:
2:00pm-4:00pm
Schedule Tour
Loading...
Virtual Tour
Use the following link to view this property's virtual tour:
Property Details for 2039 Tondolea Ln
Local La Canada Flintridge Agent
Loading...
Sale History for 2039 Tondolea Ln
Last sold for $3,700,000 on June 17th, 2022
-
March, 2024
-
Mar 15, 2024
Date
Active
CRMLS: AR24025200
$3,999,000
Price
-
June, 2022
-
Jun 17, 2022
Date
Sold
CRMLS: P1-9294
$3,700,000
Price
-
Apr 30, 2022
Date
Active
CRMLS: P1-9294
$3,999,999
Price
-
Listing provided courtesy of CRMLS
-
November, 2007
-
Nov 29, 2007
Date
Sold (Public Records)
Public Records
$2,000,000
Price
-
September, 2002
-
Sep 20, 2002
Date
Sold (Public Records)
Public Records
$1,225,000
Price
Show More
Tax History for 2039 Tondolea Ln
Assessed Value (2020):
$2,419,785
| Year | Land Value | Improved Value | Assessed Value |
|---|---|---|---|
| 2020 | $1,351,053 | $1,068,732 | $2,419,785 |
Home Value Compared to the Market
This property vs the competition
About 2039 Tondolea Ln
Detailed summary of property
Public Facts for 2039 Tondolea Ln
Public county record property details
- Beds
- 5
- Baths
- 4
- Year built
- 1996
- Sq. Ft.
- 4,520
- Lot Size
- 11,849
- Stories
- --
- Type
- Single Family Residential
- Pool
- Yes
- Spa
- No
- County
- Los Angeles
- Lot#
- 4
- APN
- 5806-008-025
The source for these homes facts are from public records.
91011 Real Estate Sale History (Last 30 days)
Last 30 days of sale history and trends
Median List Price
$2,395,000
Median List Price/Sq.Ft.
$901
Median Sold Price
$2,650,000
Median Sold Price/Sq.Ft.
$927
Total Inventory
40
Median Sale to List Price %
113.98%
Avg Days on Market
55
Loan Type
Conventional (18.18%), FHA (0%), VA (0%), Cash (36.36%), Other (36.36%)
Tour This Home
Buy with Ardent Real Estate Group and save $15,705.
Contact Jon
La Canada Flintridge Agent
Call, Text or Message
La Canada Flintridge Agent
Call, Text or Message
Get a $15,705 Cash Reward
New
Buy this home with Ardent Real Estate Group and get $15,705 back.
Call/Text (714) 706-1823
Homes for Sale Near 2039 Tondolea Ln
Nearby Homes for Sale
Recently Sold Homes Near 2039 Tondolea Ln
Related Resources to 2039 Tondolea Ln
New Listings in 91011
Popular Zip Codes
Popular Cities
- Anaheim Hills Homes for Sale
- Brea Homes for Sale
- Corona Homes for Sale
- Fullerton Homes for Sale
- Huntington Beach Homes for Sale
- Irvine Homes for Sale
- La Habra Homes for Sale
- Long Beach Homes for Sale
- Los Angeles Homes for Sale
- Ontario Homes for Sale
- Placentia Homes for Sale
- Riverside Homes for Sale
- San Bernardino Homes for Sale
- Whittier Homes for Sale
- Yorba Linda Homes for Sale
- More Cities
Other La Canada Flintridge Resources
- La Canada Flintridge Homes for Sale
- La Canada Flintridge Townhomes for Sale
- La Canada Flintridge 2 Bedroom Homes for Sale
- La Canada Flintridge 3 Bedroom Homes for Sale
- La Canada Flintridge 4 Bedroom Homes for Sale
- La Canada Flintridge 5 Bedroom Homes for Sale
- La Canada Flintridge Single Story Homes for Sale
- La Canada Flintridge Homes for Sale with Pools
- La Canada Flintridge Homes for Sale with 3 Car Garages
- La Canada Flintridge Homes for Sale with Large Lots
- La Canada Flintridge Cheapest Homes for Sale
- La Canada Flintridge Luxury Homes for Sale
- La Canada Flintridge Newest Listings for Sale
- La Canada Flintridge Homes Pending Sale
- La Canada Flintridge Recently Sold Homes
Based on information from California Regional Multiple Listing Service, Inc. as of 2019. This information is for your personal, non-commercial use and may not be used for any purpose other than to identify prospective properties you may be interested in purchasing. Display of MLS data is usually deemed reliable but is NOT guaranteed accurate by the MLS. Buyers are responsible for verifying the accuracy of all information and should investigate the data themselves or retain appropriate professionals. Information from sources other than the Listing Agent may have been included in the MLS data. Unless otherwise specified in writing, Broker/Agent has not and will not verify any information obtained from other sources. The Broker/Agent providing the information contained herein may or may not have been the Listing and/or Selling Agent.
