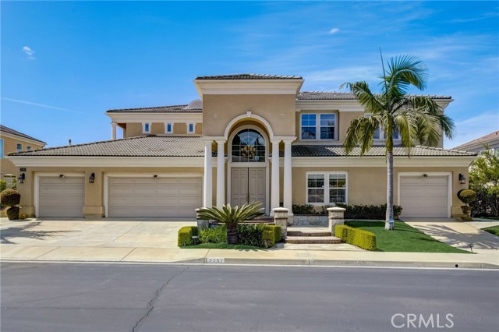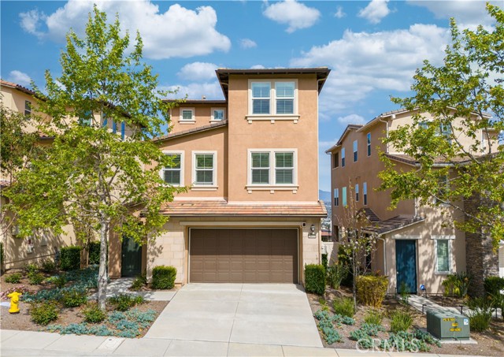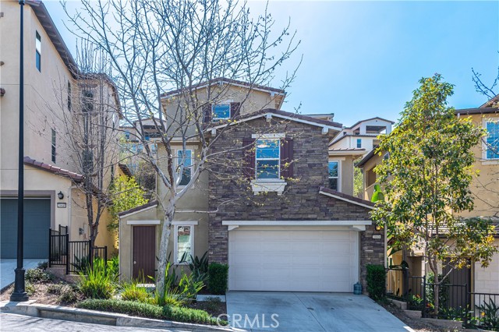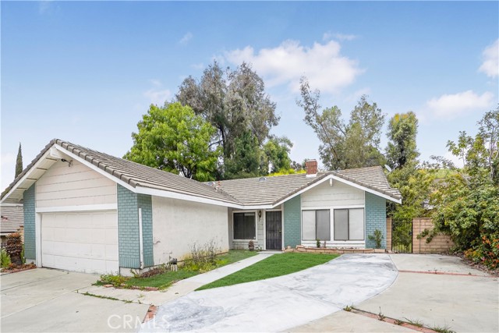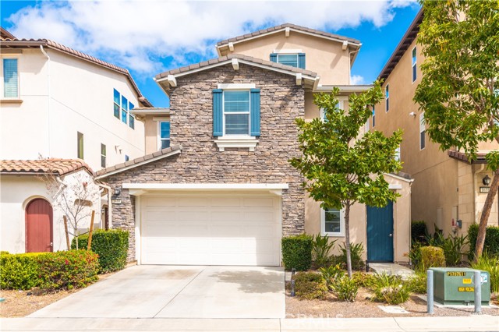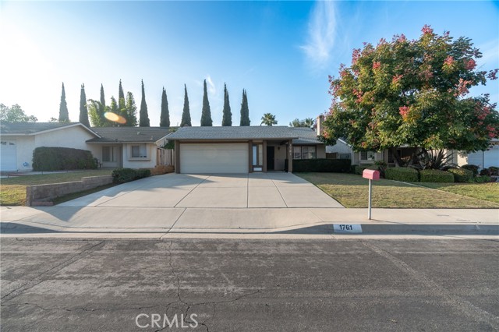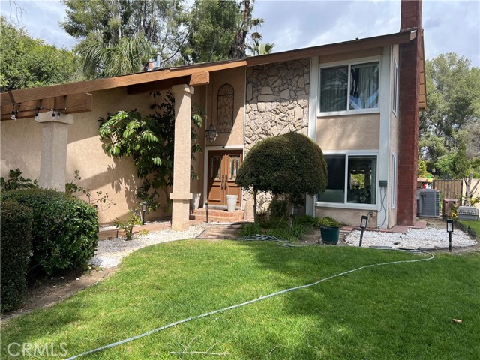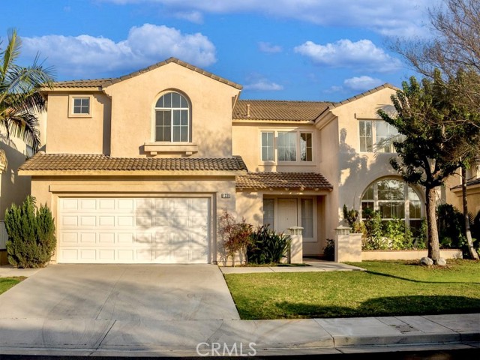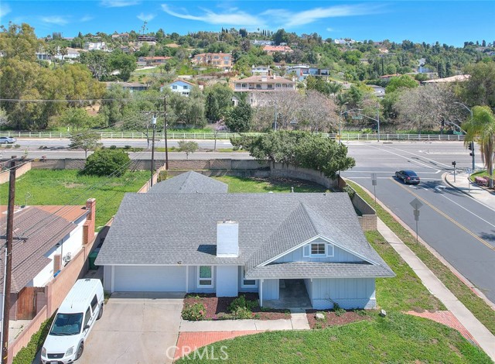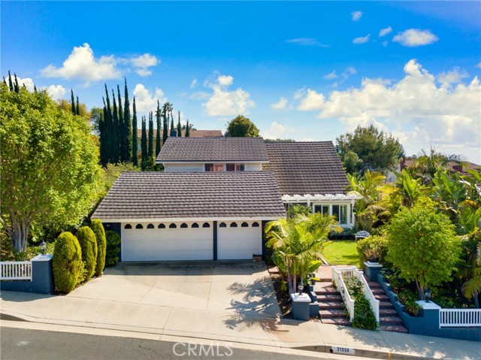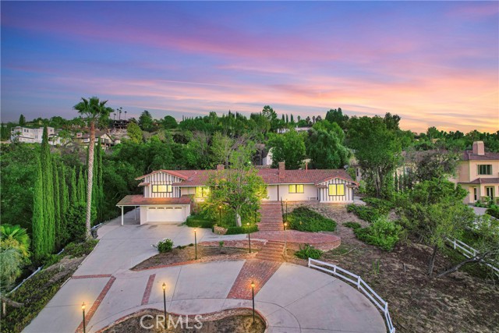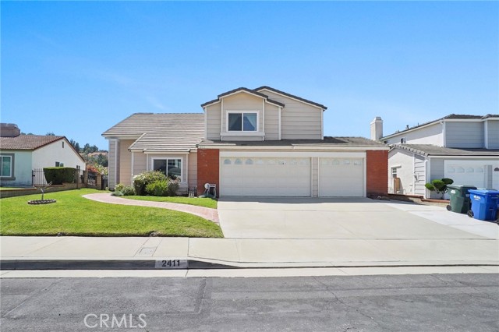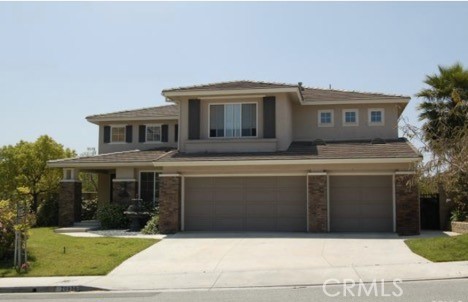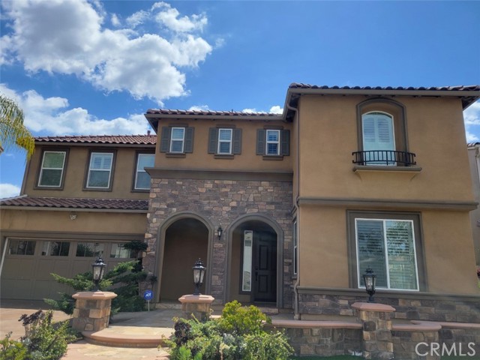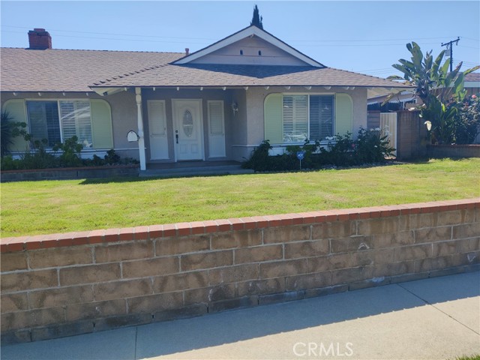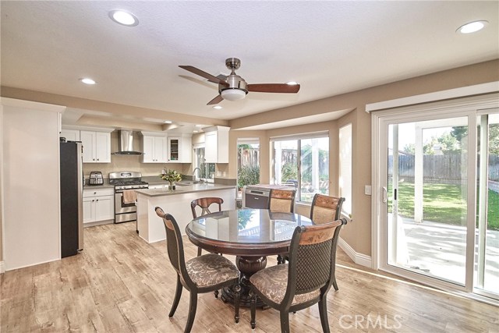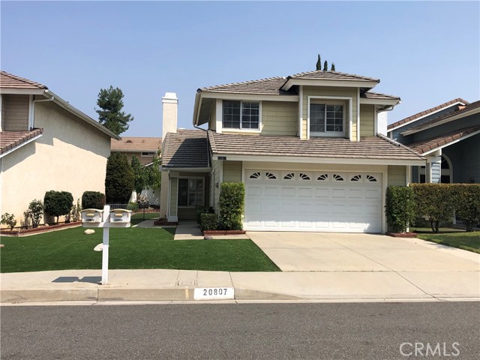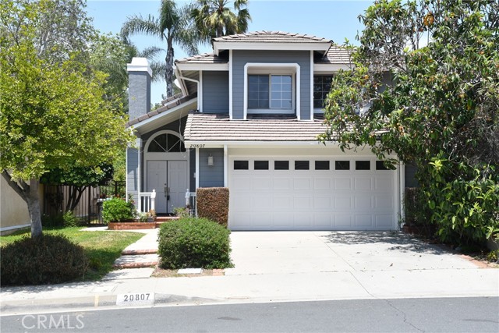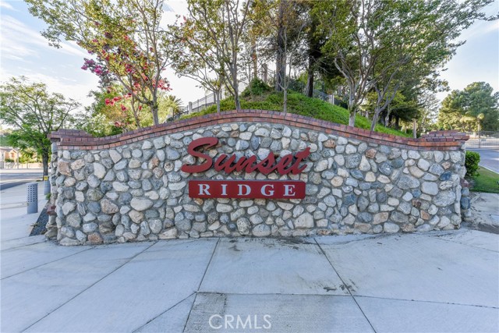
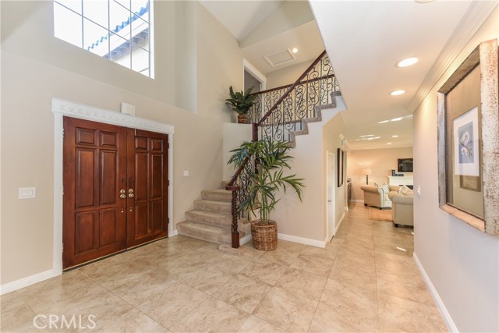
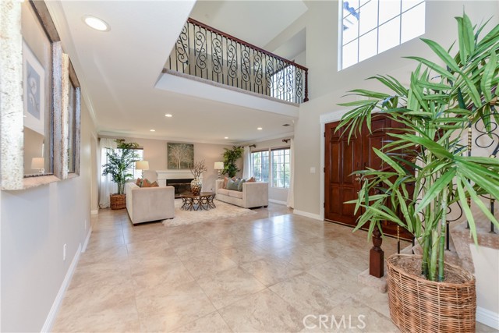
View Photos
20406 Thrust Dr Walnut, CA 91789
$4,600
Leased Price as of 01/11/2023
- 4 Beds
- 3 Baths
- 2,928 Sq.Ft.
Leased
Property Overview: 20406 Thrust Dr Walnut, CA has 4 bedrooms, 3 bathrooms, 2,928 living square feet and 71,047 square feet lot size. Call an Ardent Real Estate Group agent with any questions you may have.
Listed by Nancy Kwong | BRE #01182637 | K.K. Kwong & Associates Inc.
Co-listed by Lucy Xu | BRE #01924903 | Country Queen Real Estate
Co-listed by Lucy Xu | BRE #01924903 | Country Queen Real Estate
Last checked: 8 minutes ago |
Last updated: January 12th, 2023 |
Source CRMLS |
DOM: 15
Home details
- Lot Sq. Ft
- 71,047
- HOA Dues
- $209/mo
- Year built
- 1988
- Garage
- 3 Car
- Property Type:
- Single Family Home
- Status
- Leased
- MLS#
- TR22257741
- City
- Walnut
- County
- Los Angeles
- Time on Site
- 492 days
Show More
Property Details for 20406 Thrust Dr
Local Walnut Agent
Loading...
Sale History for 20406 Thrust Dr
Last leased for $4,600 on January 11th, 2023
-
January, 2023
-
Jan 11, 2023
Date
Leased
CRMLS: TR22257741
$4,600
Price
-
Dec 20, 2022
Date
Active
CRMLS: TR22257741
$4,500
Price
-
November, 2022
-
Nov 10, 2022
Date
Expired
CRMLS: TR22124903
$1,580,000
Price
-
Jun 20, 2022
Date
Active
CRMLS: TR22124903
$1,680,000
Price
-
Listing provided courtesy of CRMLS
-
January, 2019
-
Jan 11, 2019
Date
Leased
CRMLS: TR19004131
$3,800
Price
-
Jan 7, 2019
Date
Active
CRMLS: TR19004131
$3,850
Price
-
Listing provided courtesy of CRMLS
-
October, 2016
-
Oct 26, 2016
Date
Sold (Public Records)
Public Records
$1,100,000
Price
-
August, 2014
-
Aug 26, 2014
Date
Sold (Public Records)
Public Records
$1,100,000
Price
Show More
Tax History for 20406 Thrust Dr
Assessed Value (2020):
$1,167,328
| Year | Land Value | Improved Value | Assessed Value |
|---|---|---|---|
| 2020 | $636,724 | $530,604 | $1,167,328 |
Home Value Compared to the Market
This property vs the competition
About 20406 Thrust Dr
Detailed summary of property
Public Facts for 20406 Thrust Dr
Public county record property details
- Beds
- 4
- Baths
- 3
- Year built
- 1988
- Sq. Ft.
- 2,928
- Lot Size
- 70,872
- Stories
- --
- Type
- Single Family Residential
- Pool
- No
- Spa
- No
- County
- Los Angeles
- Lot#
- 15
- APN
- 8764-022-009
The source for these homes facts are from public records.
91789 Real Estate Sale History (Last 30 days)
Last 30 days of sale history and trends
Median List Price
$1,498,000
Median List Price/Sq.Ft.
$578
Median Sold Price
$1,200,000
Median Sold Price/Sq.Ft.
$586
Total Inventory
55
Median Sale to List Price %
100%
Avg Days on Market
21
Loan Type
Conventional (21.05%), FHA (0%), VA (0%), Cash (47.37%), Other (31.58%)
Thinking of Selling?
Is this your property?
Thinking of Selling?
Call, Text or Message
Thinking of Selling?
Call, Text or Message
Homes for Sale Near 20406 Thrust Dr
Nearby Homes for Sale
Homes for Lease Near 20406 Thrust Dr
Nearby Homes for Lease
Recently Leased Homes Near 20406 Thrust Dr
Related Resources to 20406 Thrust Dr
New Listings in 91789
Popular Zip Codes
Popular Cities
- Anaheim Hills Homes for Sale
- Brea Homes for Sale
- Corona Homes for Sale
- Fullerton Homes for Sale
- Huntington Beach Homes for Sale
- Irvine Homes for Sale
- La Habra Homes for Sale
- Long Beach Homes for Sale
- Los Angeles Homes for Sale
- Ontario Homes for Sale
- Placentia Homes for Sale
- Riverside Homes for Sale
- San Bernardino Homes for Sale
- Whittier Homes for Sale
- Yorba Linda Homes for Sale
- More Cities
Other Walnut Resources
- Walnut Homes for Sale
- Walnut Condos for Sale
- Walnut 3 Bedroom Homes for Sale
- Walnut 4 Bedroom Homes for Sale
- Walnut 5 Bedroom Homes for Sale
- Walnut Single Story Homes for Sale
- Walnut Homes for Sale with Pools
- Walnut Homes for Sale with 3 Car Garages
- Walnut New Homes for Sale
- Walnut Homes for Sale with Large Lots
- Walnut Cheapest Homes for Sale
- Walnut Luxury Homes for Sale
- Walnut Newest Listings for Sale
- Walnut Homes Pending Sale
- Walnut Recently Sold Homes
Based on information from California Regional Multiple Listing Service, Inc. as of 2019. This information is for your personal, non-commercial use and may not be used for any purpose other than to identify prospective properties you may be interested in purchasing. Display of MLS data is usually deemed reliable but is NOT guaranteed accurate by the MLS. Buyers are responsible for verifying the accuracy of all information and should investigate the data themselves or retain appropriate professionals. Information from sources other than the Listing Agent may have been included in the MLS data. Unless otherwise specified in writing, Broker/Agent has not and will not verify any information obtained from other sources. The Broker/Agent providing the information contained herein may or may not have been the Listing and/or Selling Agent.
