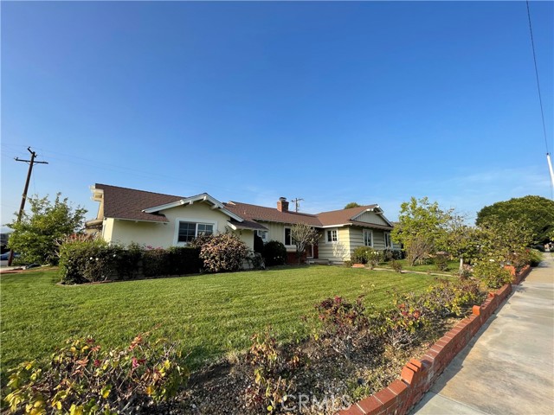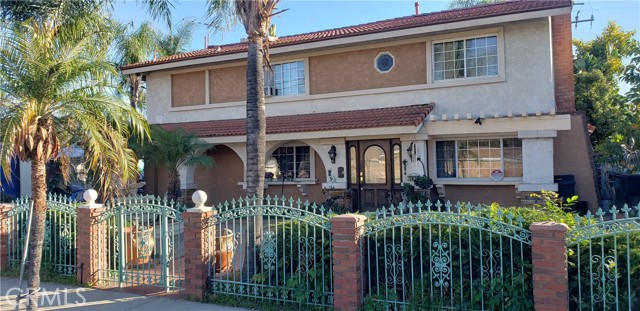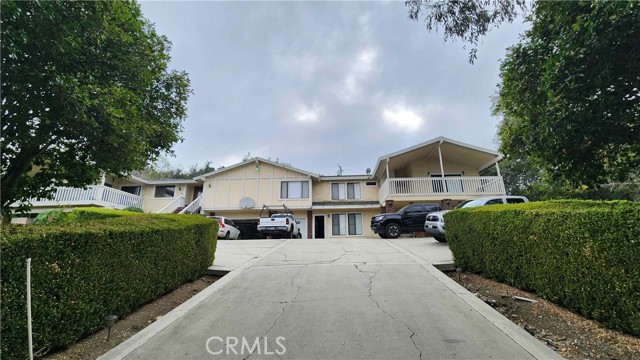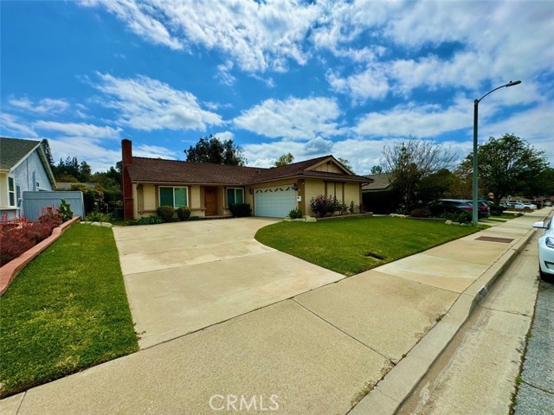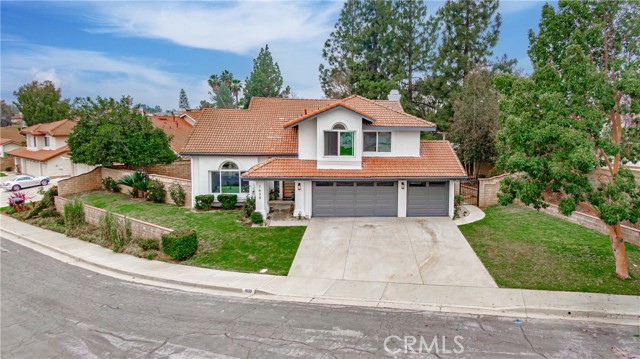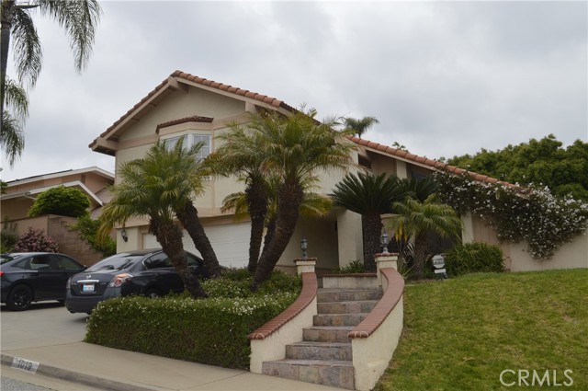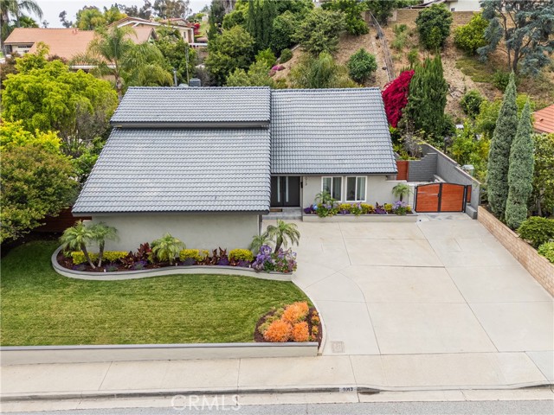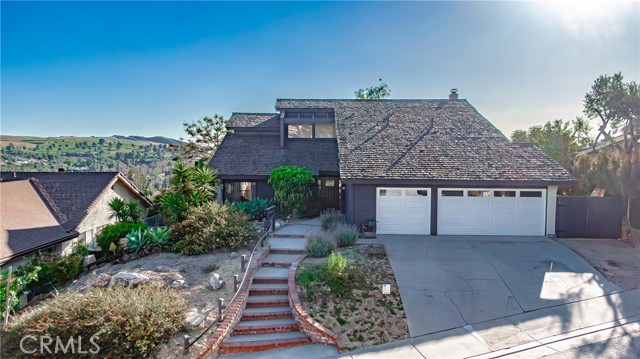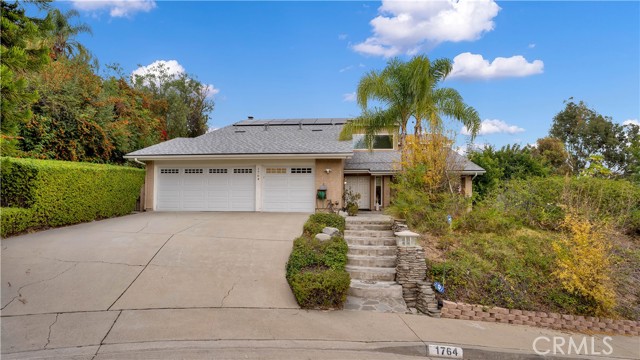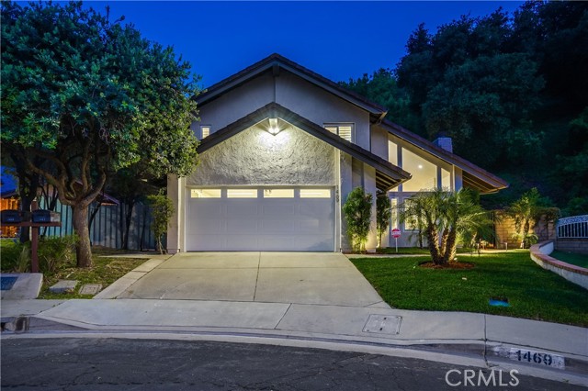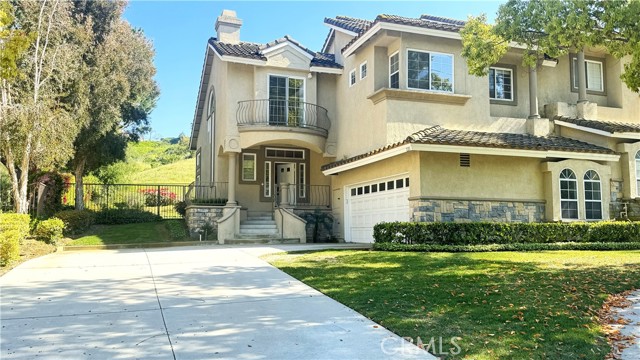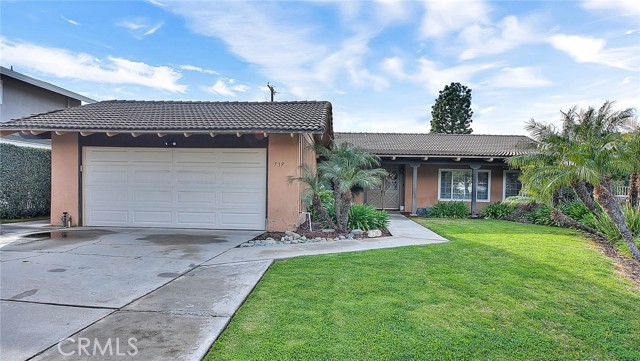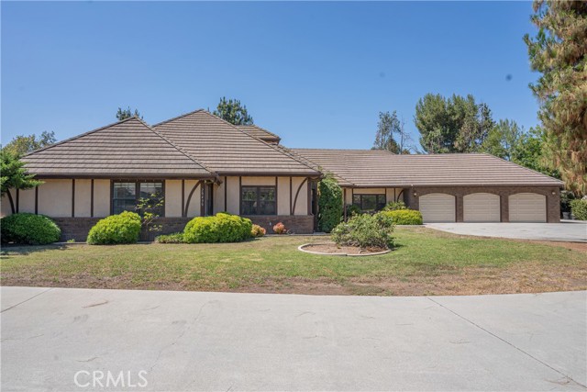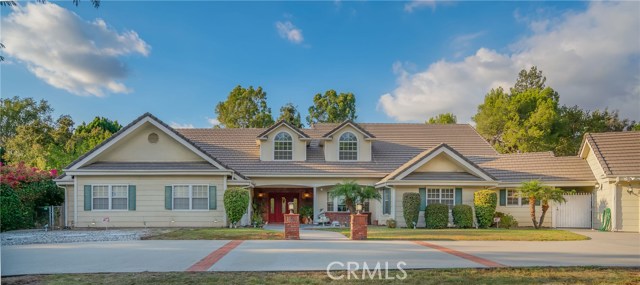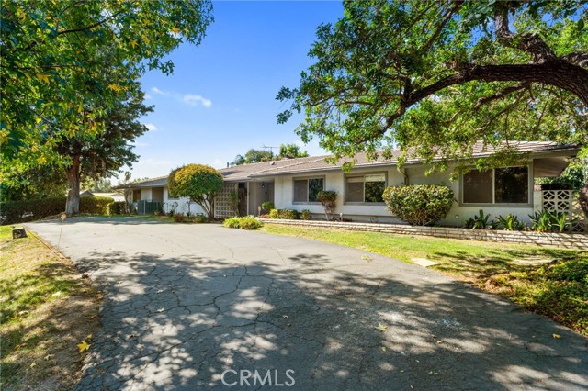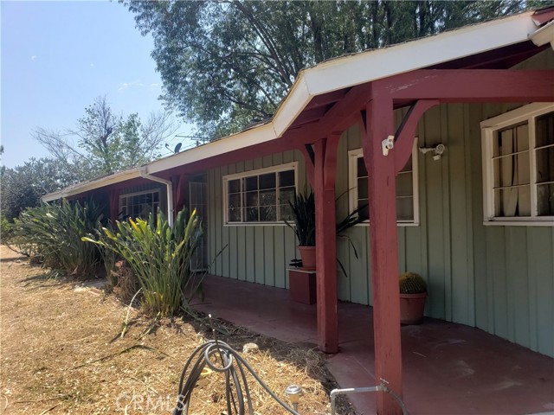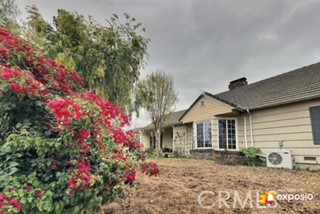
View Photos
20422 E Covina Hills Rd Covina, CA 91724
$1,172,000
Sold Price as of 05/04/2021
- 4 Beds
- 3 Baths
- 2,953 Sq.Ft.
Sold
Property Overview: 20422 E Covina Hills Rd Covina, CA has 4 bedrooms, 3 bathrooms, 2,953 living square feet and 44,766 square feet lot size. Call an Ardent Real Estate Group agent with any questions you may have.
Listed by MARILYN CALVILLO | BRE #01493072 | FATHOM REALTY GROUP INC
Last checked: 1 minute ago |
Last updated: September 29th, 2021 |
Source CRMLS |
DOM: 6
Home details
- Lot Sq. Ft
- 44,766
- HOA Dues
- $0/mo
- Year built
- 1946
- Garage
- 3 Car
- Property Type:
- Single Family Home
- Status
- Sold
- MLS#
- CV21063182
- City
- Covina
- County
- Los Angeles
- Time on Site
- 1151 days
Show More
Property Details for 20422 E Covina Hills Rd
Local Covina Agent
Loading...
Sale History for 20422 E Covina Hills Rd
Last sold for $1,172,000 on May 4th, 2021
-
May, 2021
-
May 5, 2021
Date
Sold
CRMLS: CV21063182
$1,172,000
Price
-
Apr 2, 2021
Date
Pending
CRMLS: CV21063182
$1,149,000
Price
-
Mar 26, 2021
Date
Active
CRMLS: CV21063182
$1,149,000
Price
-
November, 2017
-
Nov 16, 2017
Date
Sold
CRMLS: WS17190411
$875,000
Price
-
Oct 23, 2017
Date
Pending
CRMLS: WS17190411
$869,000
Price
-
Oct 8, 2017
Date
Price Change
CRMLS: WS17190411
$869,000
Price
-
Oct 8, 2017
Date
Active
CRMLS: WS17190411
$859,000
Price
-
Aug 25, 2017
Date
Active Under Contract
CRMLS: WS17190411
$859,000
Price
-
Aug 17, 2017
Date
Active
CRMLS: WS17190411
$859,000
Price
-
Listing provided courtesy of CRMLS
-
November, 2017
-
Nov 16, 2017
Date
Sold (Public Records)
Public Records
$875,000
Price
-
May, 2013
-
May 16, 2013
Date
Sold (Public Records)
Public Records
$680,000
Price
Show More
Tax History for 20422 E Covina Hills Rd
Assessed Value (2020):
$910,349
| Year | Land Value | Improved Value | Assessed Value |
|---|---|---|---|
| 2020 | $598,854 | $311,495 | $910,349 |
Home Value Compared to the Market
This property vs the competition
About 20422 E Covina Hills Rd
Detailed summary of property
Public Facts for 20422 E Covina Hills Rd
Public county record property details
- Beds
- 4
- Baths
- 3
- Year built
- 1946
- Sq. Ft.
- 2,953
- Lot Size
- 44,779
- Stories
- --
- Type
- Single Family Residential
- Pool
- No
- Spa
- No
- County
- Los Angeles
- Lot#
- 1
- APN
- 8447-027-022
The source for these homes facts are from public records.
91724 Real Estate Sale History (Last 30 days)
Last 30 days of sale history and trends
Median List Price
$895,000
Median List Price/Sq.Ft.
$531
Median Sold Price
$775,000
Median Sold Price/Sq.Ft.
$490
Total Inventory
32
Median Sale to List Price %
101.97%
Avg Days on Market
26
Loan Type
Conventional (54.55%), FHA (18.18%), VA (0%), Cash (9.09%), Other (18.18%)
Thinking of Selling?
Is this your property?
Thinking of Selling?
Call, Text or Message
Thinking of Selling?
Call, Text or Message
Homes for Sale Near 20422 E Covina Hills Rd
Nearby Homes for Sale
Recently Sold Homes Near 20422 E Covina Hills Rd
Related Resources to 20422 E Covina Hills Rd
New Listings in 91724
Popular Zip Codes
Popular Cities
- Anaheim Hills Homes for Sale
- Brea Homes for Sale
- Corona Homes for Sale
- Fullerton Homes for Sale
- Huntington Beach Homes for Sale
- Irvine Homes for Sale
- La Habra Homes for Sale
- Long Beach Homes for Sale
- Los Angeles Homes for Sale
- Ontario Homes for Sale
- Placentia Homes for Sale
- Riverside Homes for Sale
- San Bernardino Homes for Sale
- Whittier Homes for Sale
- Yorba Linda Homes for Sale
- More Cities
Other Covina Resources
- Covina Homes for Sale
- Covina Townhomes for Sale
- Covina Condos for Sale
- Covina 2 Bedroom Homes for Sale
- Covina 3 Bedroom Homes for Sale
- Covina 4 Bedroom Homes for Sale
- Covina 5 Bedroom Homes for Sale
- Covina Single Story Homes for Sale
- Covina Homes for Sale with Pools
- Covina Homes for Sale with 3 Car Garages
- Covina New Homes for Sale
- Covina Homes for Sale with Large Lots
- Covina Cheapest Homes for Sale
- Covina Luxury Homes for Sale
- Covina Newest Listings for Sale
- Covina Homes Pending Sale
- Covina Recently Sold Homes
Based on information from California Regional Multiple Listing Service, Inc. as of 2019. This information is for your personal, non-commercial use and may not be used for any purpose other than to identify prospective properties you may be interested in purchasing. Display of MLS data is usually deemed reliable but is NOT guaranteed accurate by the MLS. Buyers are responsible for verifying the accuracy of all information and should investigate the data themselves or retain appropriate professionals. Information from sources other than the Listing Agent may have been included in the MLS data. Unless otherwise specified in writing, Broker/Agent has not and will not verify any information obtained from other sources. The Broker/Agent providing the information contained herein may or may not have been the Listing and/or Selling Agent.
