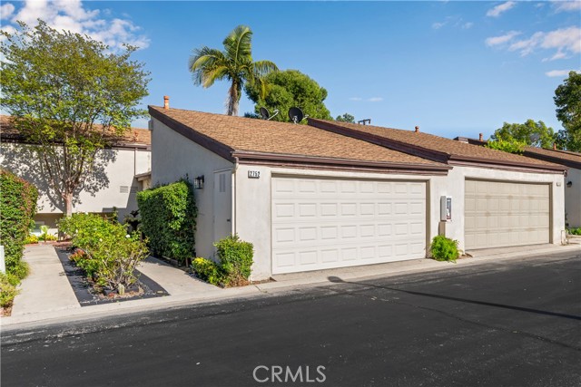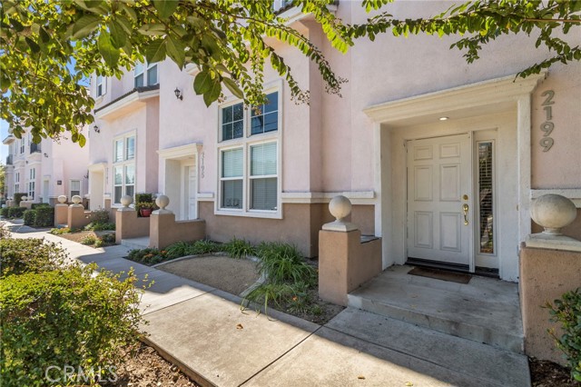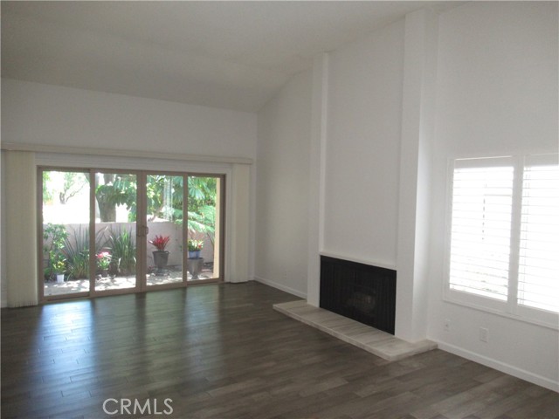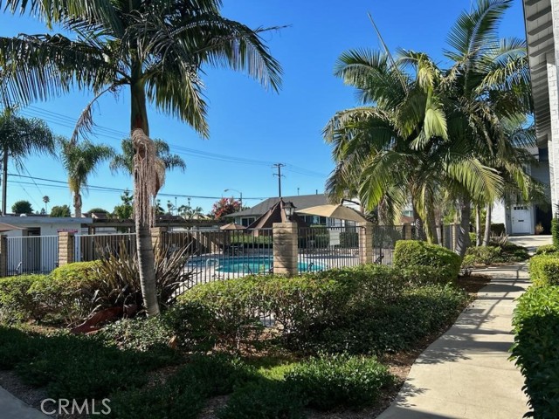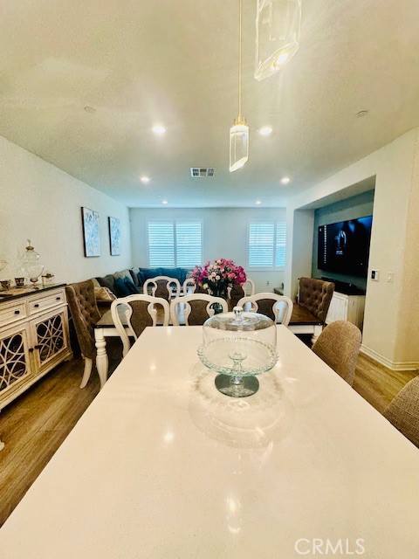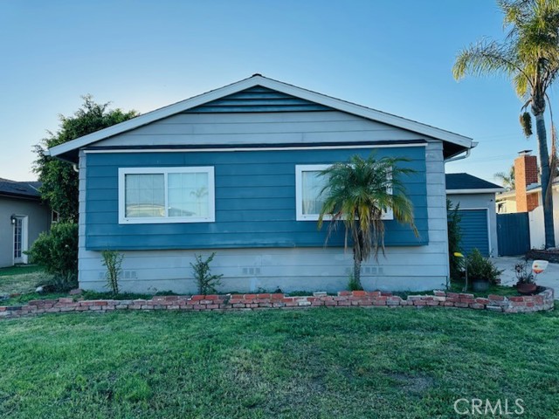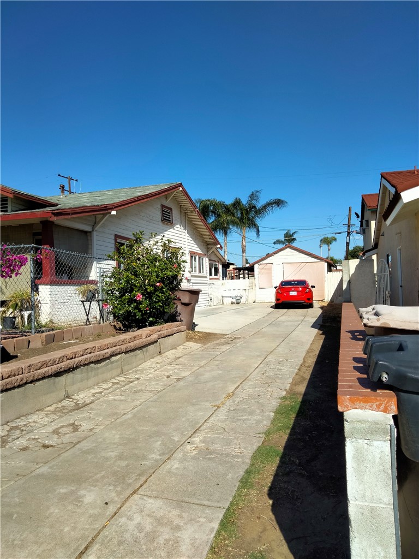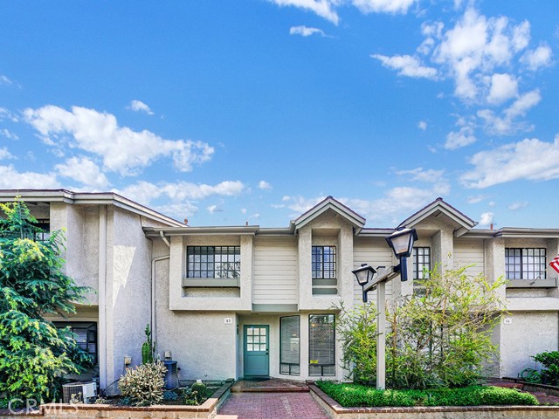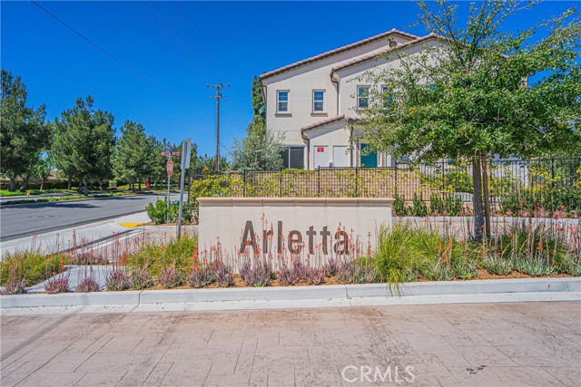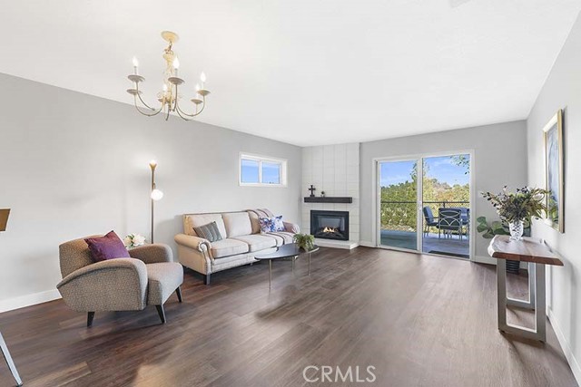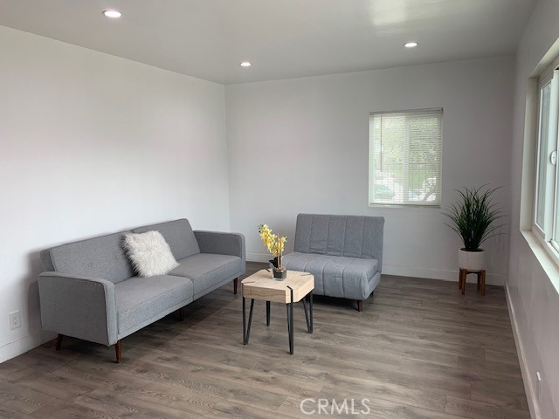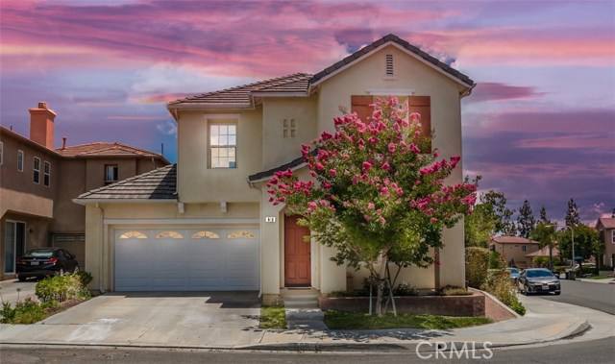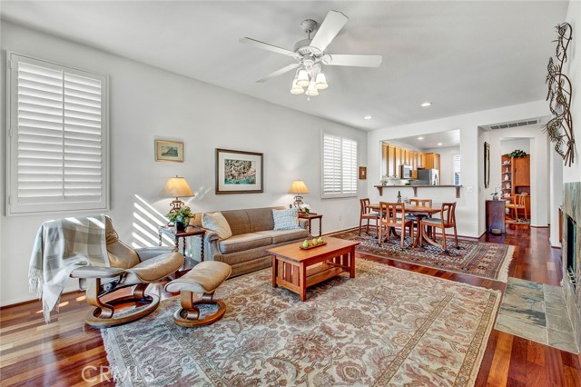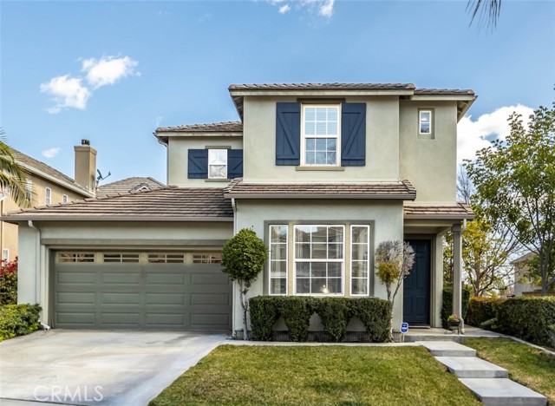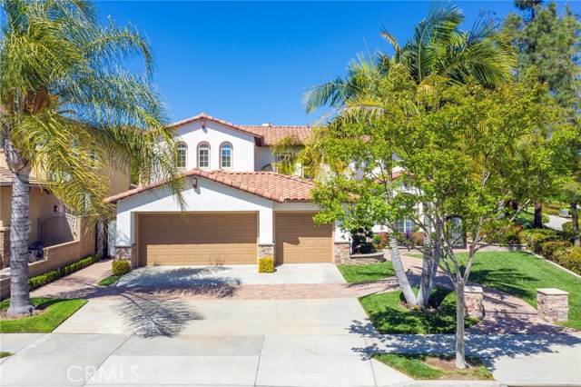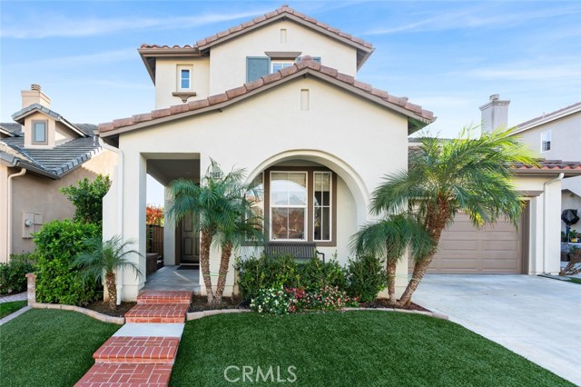
View Photos
2046 Arts Ave Brea, CA 92821
$765,000
Sold Price as of 02/18/2020
- 3 Beds
- 2.5 Baths
- 1,817 Sq.Ft.
Sold
Property Overview: 2046 Arts Ave Brea, CA has 3 bedrooms, 2.5 bathrooms, 1,817 living square feet and 3,181 square feet lot size. Call an Ardent Real Estate Group agent with any questions you may have.
Listed by Gregory Jones | BRE #00661121 | Jones Real Estate
Last checked: 7 minutes ago |
Last updated: January 28th, 2022 |
Source CRMLS |
DOM: 10
Home details
- Lot Sq. Ft
- 3,181
- HOA Dues
- $120/mo
- Year built
- 2001
- Garage
- 2 Car
- Property Type:
- Single Family Home
- Status
- Sold
- MLS#
- PW19281981
- City
- Brea
- County
- Orange
- Time on Site
- 1403 days
Show More
Property Details for 2046 Arts Ave
Local Brea Agent
Loading...
Sale History for 2046 Arts Ave
Last leased for $3,900 on January 27th, 2022
-
January, 2022
-
Jan 24, 2022
Date
Hold
CRMLS: PW22012267
$3,800
Price
-
Listing provided courtesy of CRMLS
-
February, 2020
-
Feb 18, 2020
Date
Sold
CRMLS: PW19281981
$765,000
Price
-
Dec 27, 2019
Date
Pending
CRMLS: PW19281981
$749,000
Price
-
Dec 16, 2019
Date
Active
CRMLS: PW19281981
$749,000
Price
-
February, 2020
-
Feb 5, 2020
Date
Sold (Public Records)
Public Records
$765,000
Price
-
January, 2013
-
Jan 16, 2013
Date
Sold (Public Records)
Public Records
$551,000
Price
Show More
Tax History for 2046 Arts Ave
Assessed Value (2020):
$620,987
| Year | Land Value | Improved Value | Assessed Value |
|---|---|---|---|
| 2020 | $379,692 | $241,295 | $620,987 |
Home Value Compared to the Market
This property vs the competition
About 2046 Arts Ave
Detailed summary of property
Public Facts for 2046 Arts Ave
Public county record property details
- Beds
- 3
- Baths
- 2
- Year built
- 2001
- Sq. Ft.
- 1,817
- Lot Size
- 3,181
- Stories
- --
- Type
- Single Family Residential
- Pool
- No
- Spa
- No
- County
- Orange
- Lot#
- 100
- APN
- 336-713-23
The source for these homes facts are from public records.
92821 Real Estate Sale History (Last 30 days)
Last 30 days of sale history and trends
Median List Price
$1,100,000
Median List Price/Sq.Ft.
$542
Median Sold Price
$1,185,150
Median Sold Price/Sq.Ft.
$589
Total Inventory
30
Median Sale to List Price %
118.52%
Avg Days on Market
19
Loan Type
Conventional (59.09%), FHA (0%), VA (0%), Cash (22.73%), Other (18.18%)
Thinking of Selling?
Is this your property?
Thinking of Selling?
Call, Text or Message
Thinking of Selling?
Call, Text or Message
Homes for Sale Near 2046 Arts Ave
Nearby Homes for Sale
Recently Sold Homes Near 2046 Arts Ave
Related Resources to 2046 Arts Ave
New Listings in 92821
Popular Zip Codes
Popular Cities
- Anaheim Hills Homes for Sale
- Corona Homes for Sale
- Fullerton Homes for Sale
- Huntington Beach Homes for Sale
- Irvine Homes for Sale
- La Habra Homes for Sale
- Long Beach Homes for Sale
- Los Angeles Homes for Sale
- Ontario Homes for Sale
- Placentia Homes for Sale
- Riverside Homes for Sale
- San Bernardino Homes for Sale
- Whittier Homes for Sale
- Yorba Linda Homes for Sale
- More Cities
Other Brea Resources
- Brea Homes for Sale
- Brea Condos for Sale
- Brea 2 Bedroom Homes for Sale
- Brea 3 Bedroom Homes for Sale
- Brea 4 Bedroom Homes for Sale
- Brea 5 Bedroom Homes for Sale
- Brea Single Story Homes for Sale
- Brea Homes for Sale with Pools
- Brea Homes for Sale with 3 Car Garages
- Brea New Homes for Sale
- Brea Homes for Sale with Large Lots
- Brea Cheapest Homes for Sale
- Brea Luxury Homes for Sale
- Brea Newest Listings for Sale
- Brea Homes Pending Sale
- Brea Recently Sold Homes
Based on information from California Regional Multiple Listing Service, Inc. as of 2019. This information is for your personal, non-commercial use and may not be used for any purpose other than to identify prospective properties you may be interested in purchasing. Display of MLS data is usually deemed reliable but is NOT guaranteed accurate by the MLS. Buyers are responsible for verifying the accuracy of all information and should investigate the data themselves or retain appropriate professionals. Information from sources other than the Listing Agent may have been included in the MLS data. Unless otherwise specified in writing, Broker/Agent has not and will not verify any information obtained from other sources. The Broker/Agent providing the information contained herein may or may not have been the Listing and/or Selling Agent.
