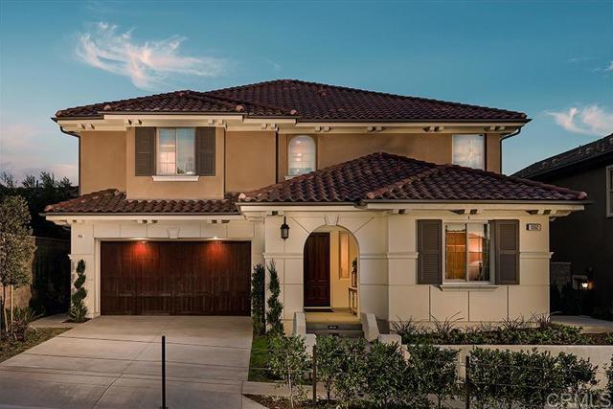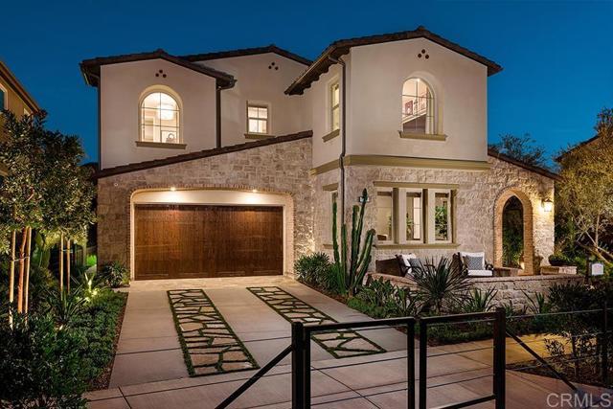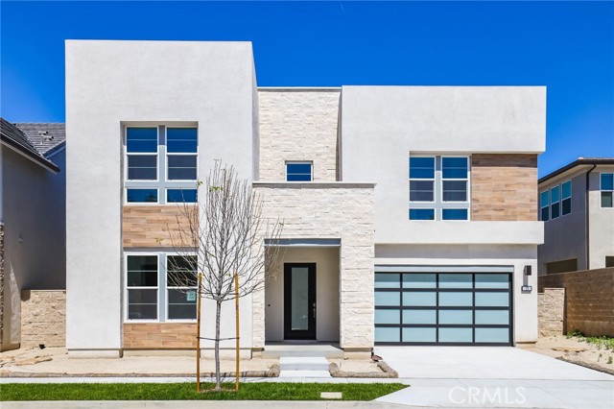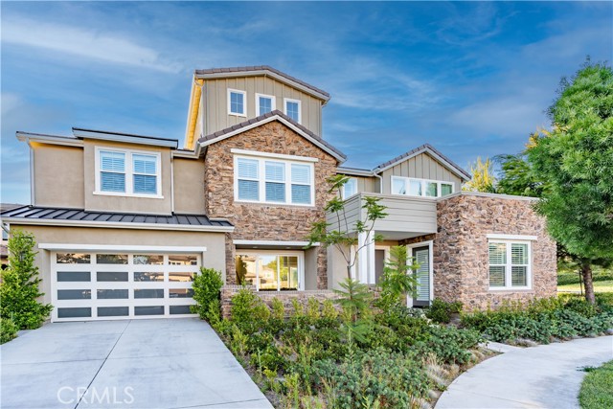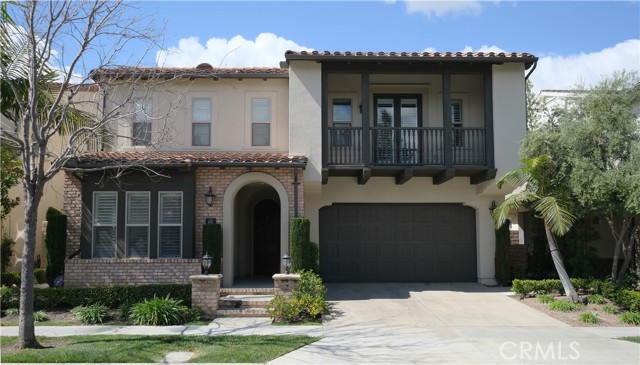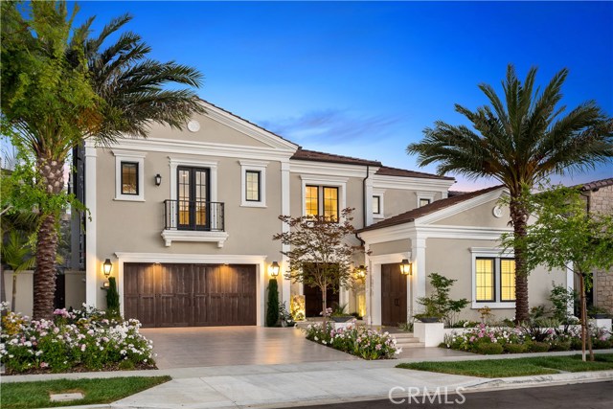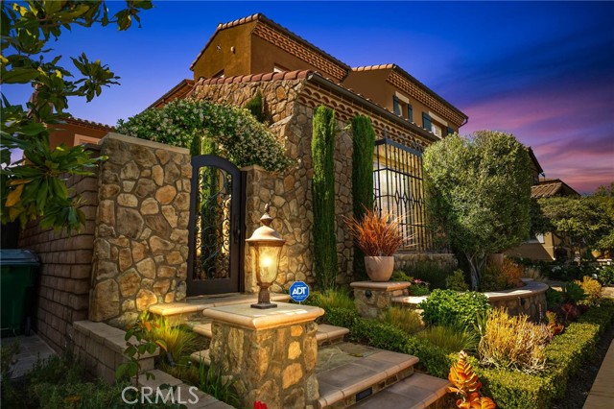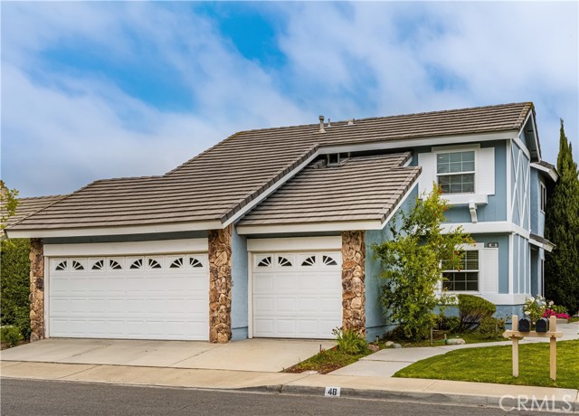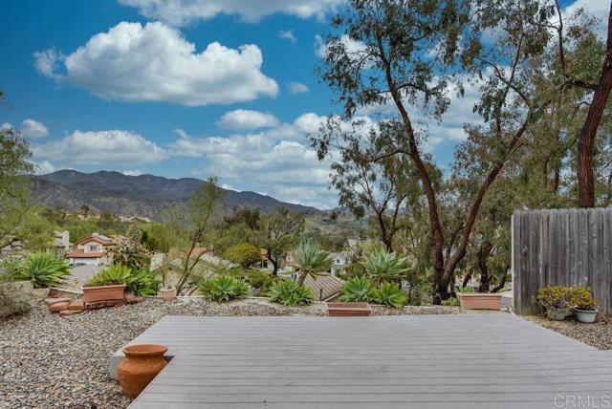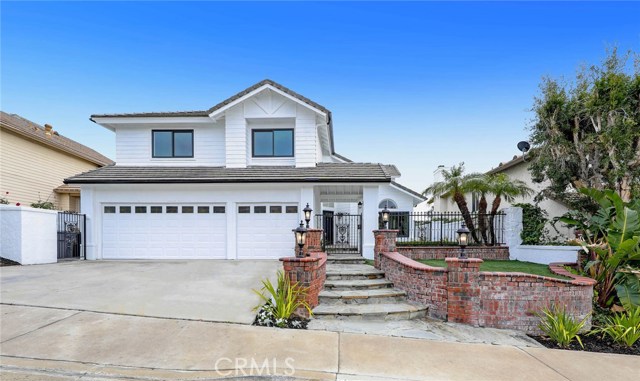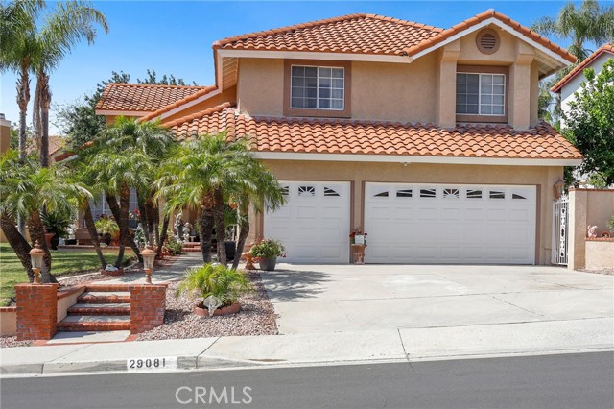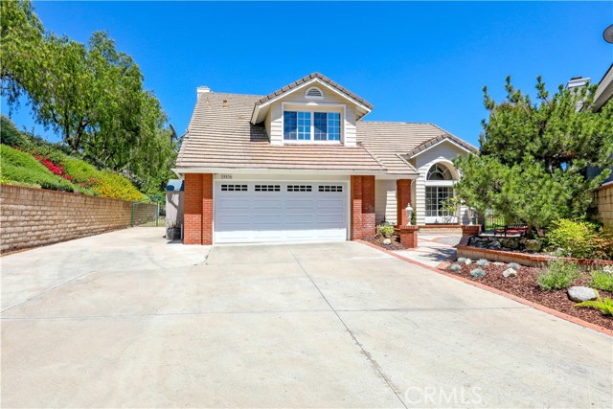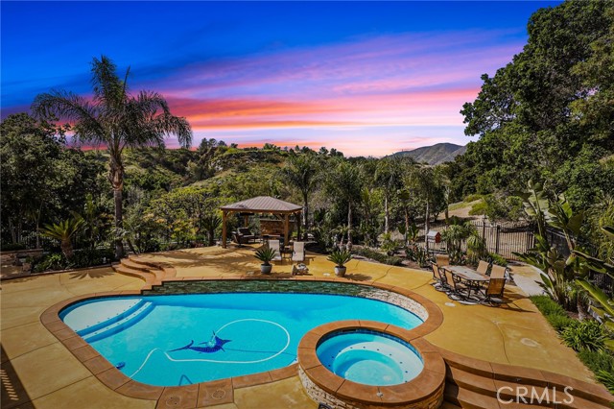
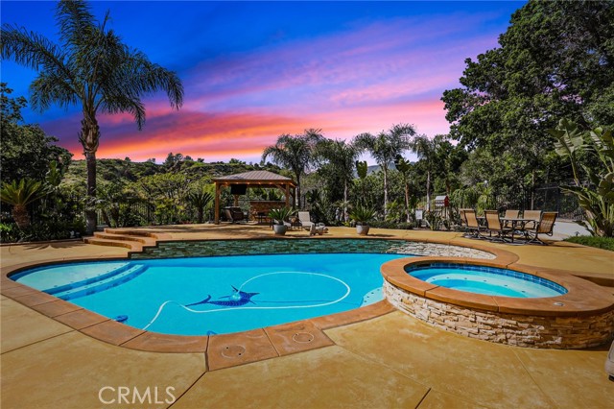
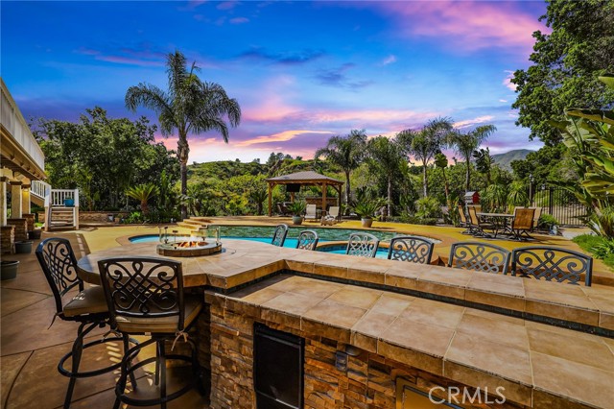
View Photos
20502 Rose Canyon Rd Trabuco Canyon, CA 92679
$3,299,922
- 4 Beds
- 4 Baths
- 3,268 Sq.Ft.
For Sale
Property Overview: 20502 Rose Canyon Rd Trabuco Canyon, CA has 4 bedrooms, 4 bathrooms, 3,268 living square feet and 130,680 square feet lot size. Call an Ardent Real Estate Group agent to verify current availability of this home or with any questions you may have.
Listed by Susan Piazza | BRE #01207960 | Hive Realty
Last checked: 13 minutes ago |
Last updated: June 23rd, 2024 |
Source CRMLS |
DOM: 9
Get a $9,900 Cash Reward
New
Buy this home with Ardent Real Estate Group and get $9,900 back.
Call/Text (714) 706-1823
Home details
- Lot Sq. Ft
- 130,680
- HOA Dues
- $0/mo
- Year built
- 1977
- Garage
- 8 Car
- Property Type:
- Single Family Home
- Status
- Active
- MLS#
- OC24118157
- City
- Trabuco Canyon
- County
- Orange
- Time on Site
- 9 days
Show More
Open Houses for 20502 Rose Canyon Rd
No upcoming open houses
Schedule Tour
Loading...
Property Details for 20502 Rose Canyon Rd
Local Trabuco Canyon Agent
Loading...
Sale History for 20502 Rose Canyon Rd
Last sold on August 23rd, 2012
-
June, 2024
-
Jun 13, 2024
Date
Active
CRMLS: OC24118157
$3,299,922
Price
-
August, 2012
-
Aug 23, 2012
Date
Sold (Public Records)
Public Records
--
Price
Show More
Tax History for 20502 Rose Canyon Rd
Assessed Value (2020):
$1,014,621
| Year | Land Value | Improved Value | Assessed Value |
|---|---|---|---|
| 2020 | $504,439 | $510,182 | $1,014,621 |
Home Value Compared to the Market
This property vs the competition
About 20502 Rose Canyon Rd
Detailed summary of property
Public Facts for 20502 Rose Canyon Rd
Public county record property details
- Beds
- 4
- Baths
- 4
- Year built
- 1977
- Sq. Ft.
- 3,268
- Lot Size
- 130,680
- Stories
- 1
- Type
- Single Family Residential
- Pool
- Yes
- Spa
- No
- County
- Orange
- Lot#
- --
- APN
- 842-162-04
The source for these homes facts are from public records.
92679 Real Estate Sale History (Last 30 days)
Last 30 days of sale history and trends
Median List Price
$1,479,000
Median List Price/Sq.Ft.
$652
Median Sold Price
$1,655,000
Median Sold Price/Sq.Ft.
$636
Total Inventory
59
Median Sale to List Price %
106.84%
Avg Days on Market
10
Loan Type
Conventional (50%), FHA (2.94%), VA (0%), Cash (38.24%), Other (8.82%)
Tour This Home
Buy with Ardent Real Estate Group and save $9,900.
Contact Jon
Trabuco Canyon Agent
Call, Text or Message
Trabuco Canyon Agent
Call, Text or Message
Get a $9,900 Cash Reward
New
Buy this home with Ardent Real Estate Group and get $9,900 back.
Call/Text (714) 706-1823
Homes for Sale Near 20502 Rose Canyon Rd
Nearby Homes for Sale
Recently Sold Homes Near 20502 Rose Canyon Rd
Related Resources to 20502 Rose Canyon Rd
New Listings in 92679
Popular Zip Codes
Popular Cities
- Anaheim Hills Homes for Sale
- Brea Homes for Sale
- Corona Homes for Sale
- Fullerton Homes for Sale
- Huntington Beach Homes for Sale
- Irvine Homes for Sale
- La Habra Homes for Sale
- Long Beach Homes for Sale
- Los Angeles Homes for Sale
- Ontario Homes for Sale
- Placentia Homes for Sale
- Riverside Homes for Sale
- San Bernardino Homes for Sale
- Whittier Homes for Sale
- Yorba Linda Homes for Sale
- More Cities
Other Trabuco Canyon Resources
- Trabuco Canyon Homes for Sale
- Trabuco Canyon Townhomes for Sale
- Trabuco Canyon Condos for Sale
- Trabuco Canyon 2 Bedroom Homes for Sale
- Trabuco Canyon 3 Bedroom Homes for Sale
- Trabuco Canyon 4 Bedroom Homes for Sale
- Trabuco Canyon 5 Bedroom Homes for Sale
- Trabuco Canyon Single Story Homes for Sale
- Trabuco Canyon Homes for Sale with Pools
- Trabuco Canyon Homes for Sale with 3 Car Garages
- Trabuco Canyon New Homes for Sale
- Trabuco Canyon Homes for Sale with Large Lots
- Trabuco Canyon Cheapest Homes for Sale
- Trabuco Canyon Luxury Homes for Sale
- Trabuco Canyon Newest Listings for Sale
- Trabuco Canyon Homes Pending Sale
- Trabuco Canyon Recently Sold Homes
Based on information from California Regional Multiple Listing Service, Inc. as of 2019. This information is for your personal, non-commercial use and may not be used for any purpose other than to identify prospective properties you may be interested in purchasing. Display of MLS data is usually deemed reliable but is NOT guaranteed accurate by the MLS. Buyers are responsible for verifying the accuracy of all information and should investigate the data themselves or retain appropriate professionals. Information from sources other than the Listing Agent may have been included in the MLS data. Unless otherwise specified in writing, Broker/Agent has not and will not verify any information obtained from other sources. The Broker/Agent providing the information contained herein may or may not have been the Listing and/or Selling Agent.
