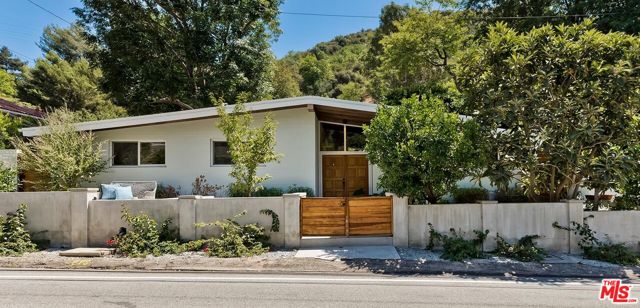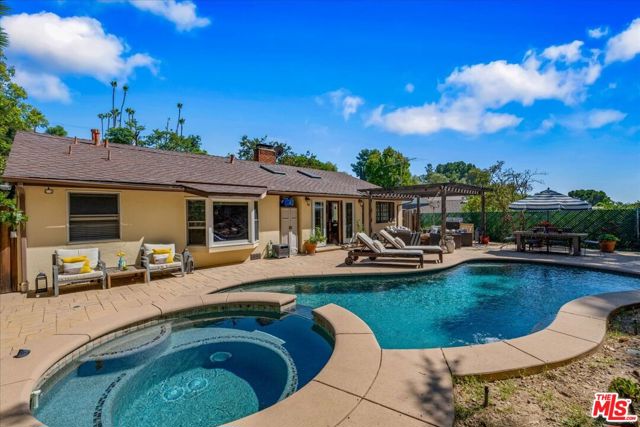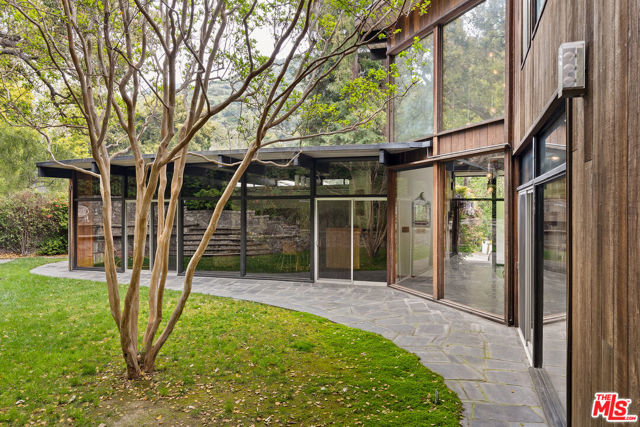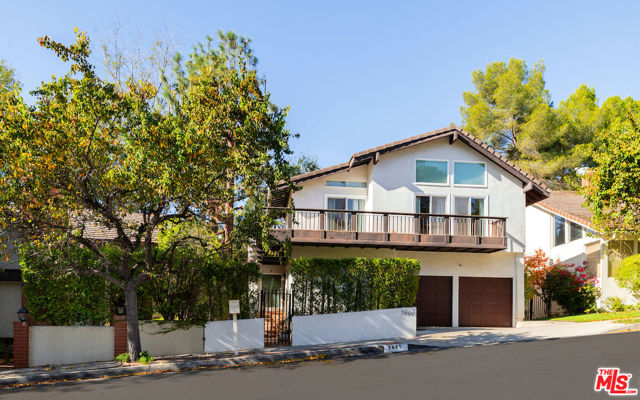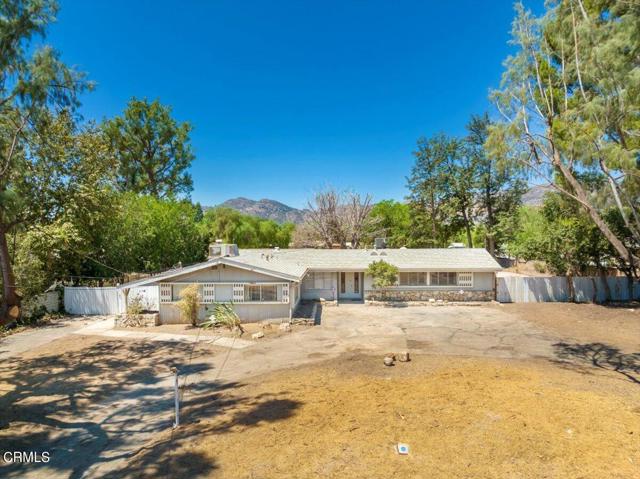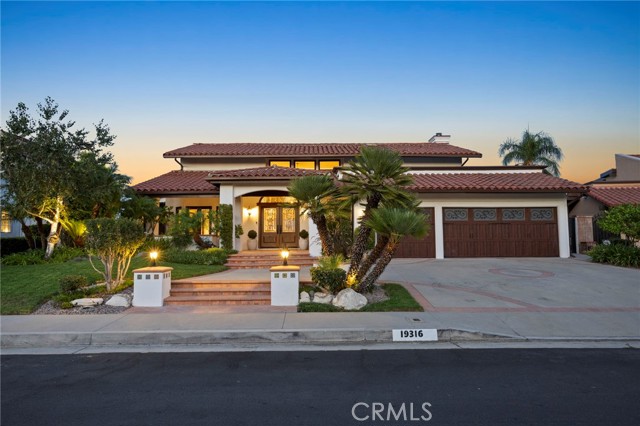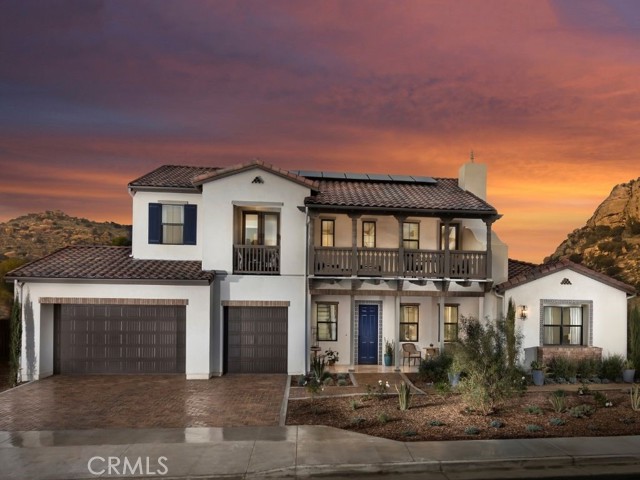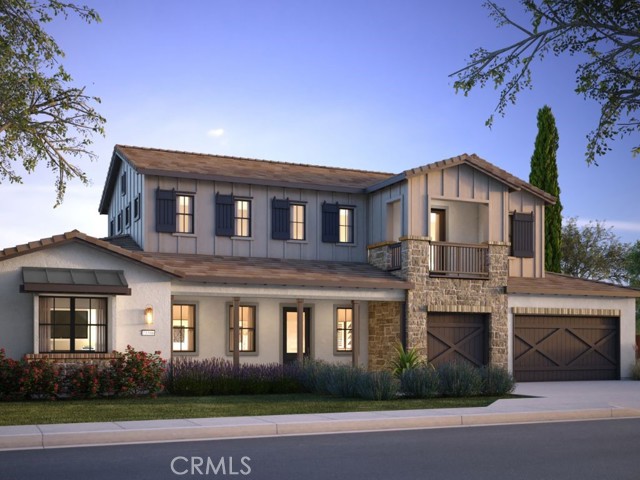
Open Today 1pm-4pm


View Photos
20507 W Birmingham Way Porter Ranch, CA 91326
$2,750,000
- 5 Beds
- 7 Baths
- 5,640 Sq.Ft.
For Sale
Property Overview: 20507 W Birmingham Way Porter Ranch, CA has 5 bedrooms, 7 bathrooms, 5,640 living square feet and 9,071 square feet lot size. Call an Ardent Real Estate Group agent to verify current availability of this home or with any questions you may have.
Listed by Marybel Perez | BRE #01958767 | Sotheby's International Realty
Last checked: 4 minutes ago |
Last updated: September 20th, 2024 |
Source CRMLS |
DOM: 1
Home details
- Lot Sq. Ft
- 9,071
- HOA Dues
- $444/mo
- Year built
- 2020
- Garage
- 3 Car
- Property Type:
- Single Family Home
- Status
- Active
- MLS#
- 24440469
- City
- Porter Ranch
- County
- Los Angeles
- Time on Site
- 1 day
Show More
Open Houses for 20507 W Birmingham Way
Saturday, Sep 21st:
1:00pm-4:00pm
Sunday, Sep 22nd:
11:00am-3:00pm
Schedule Tour
Loading...
Property Details for 20507 W Birmingham Way
Local Porter Ranch Agent
Loading...
Sale History for 20507 W Birmingham Way
Last sold for $1,704,003 on November 12th, 2020
-
September, 2024
-
Sep 19, 2024
Date
Active
CRMLS: 24440469
$2,750,000
Price
-
September, 2024
-
Sep 18, 2024
Date
Canceled
CRMLS: SR24183809
$2,750,000
Price
-
Sep 4, 2024
Date
Active
CRMLS: SR24183809
$2,750,000
Price
-
Listing provided courtesy of CRMLS
-
July, 2024
-
Jul 10, 2024
Date
Expired
CRMLS: SR23229451
$2,995,000
Price
-
Dec 22, 2023
Date
Active
CRMLS: SR23229451
$3,300,000
Price
-
Listing provided courtesy of CRMLS
-
December, 2023
-
Dec 18, 2023
Date
Canceled
CRMLS: 23289117
$3,294,777
Price
-
Jul 20, 2023
Date
Active
CRMLS: 23289117
$3,450,000
Price
-
Listing provided courtesy of CRMLS
-
November, 2020
-
Nov 13, 2020
Date
Sold
CRMLS: PW20133018
$1,704,003
Price
-
Sep 9, 2020
Date
Pending
CRMLS: PW20133018
$1,679,995
Price
-
Aug 12, 2020
Date
Price Change
CRMLS: PW20133018
$1,679,995
Price
-
Aug 3, 2020
Date
Price Change
CRMLS: PW20133018
$1,675,995
Price
-
Jul 10, 2020
Date
Active
CRMLS: PW20133018
$1,675,748
Price
-
Listing provided courtesy of CRMLS
Show More
Tax History for 20507 W Birmingham Way
Recent tax history for this property
| Year | Land Value | Improved Value | Assessed Value |
|---|---|---|---|
| The tax history for this property will expand as we gather information for this property. | |||
Home Value Compared to the Market
This property vs the competition
About 20507 W Birmingham Way
Detailed summary of property
Public Facts for 20507 W Birmingham Way
Public county record property details
- Beds
- --
- Baths
- --
- Year built
- --
- Sq. Ft.
- --
- Lot Size
- --
- Stories
- --
- Type
- --
- Pool
- --
- Spa
- --
- County
- --
- Lot#
- --
- APN
- --
The source for these homes facts are from public records.
91326 Real Estate Sale History (Last 30 days)
Last 30 days of sale history and trends
Median List Price
$1,475,000
Median List Price/Sq.Ft.
$568
Median Sold Price
$1,185,000
Median Sold Price/Sq.Ft.
$532
Total Inventory
140
Median Sale to List Price %
98.75%
Avg Days on Market
25
Loan Type
Conventional (62.5%), FHA (0%), VA (0%), Cash (25%), Other (6.25%)
Homes for Sale Near 20507 W Birmingham Way
Nearby Homes for Sale
Recently Sold Homes Near 20507 W Birmingham Way
Related Resources to 20507 W Birmingham Way
New Listings in 91326
Popular Zip Codes
Popular Cities
- Anaheim Hills Homes for Sale
- Brea Homes for Sale
- Corona Homes for Sale
- Fullerton Homes for Sale
- Huntington Beach Homes for Sale
- Irvine Homes for Sale
- La Habra Homes for Sale
- Long Beach Homes for Sale
- Los Angeles Homes for Sale
- Ontario Homes for Sale
- Placentia Homes for Sale
- Riverside Homes for Sale
- San Bernardino Homes for Sale
- Whittier Homes for Sale
- Yorba Linda Homes for Sale
- More Cities
Other Porter Ranch Resources
- Porter Ranch Homes for Sale
- Porter Ranch Townhomes for Sale
- Porter Ranch 2 Bedroom Homes for Sale
- Porter Ranch 3 Bedroom Homes for Sale
- Porter Ranch 4 Bedroom Homes for Sale
- Porter Ranch 5 Bedroom Homes for Sale
- Porter Ranch Single Story Homes for Sale
- Porter Ranch Homes for Sale with Pools
- Porter Ranch Homes for Sale with 3 Car Garages
- Porter Ranch New Homes for Sale
- Porter Ranch Homes for Sale with Large Lots
- Porter Ranch Cheapest Homes for Sale
- Porter Ranch Luxury Homes for Sale
- Porter Ranch Newest Listings for Sale
- Porter Ranch Homes Pending Sale
- Porter Ranch Recently Sold Homes
Based on information from California Regional Multiple Listing Service, Inc. as of 2019. This information is for your personal, non-commercial use and may not be used for any purpose other than to identify prospective properties you may be interested in purchasing. Display of MLS data is usually deemed reliable but is NOT guaranteed accurate by the MLS. Buyers are responsible for verifying the accuracy of all information and should investigate the data themselves or retain appropriate professionals. Information from sources other than the Listing Agent may have been included in the MLS data. Unless otherwise specified in writing, Broker/Agent has not and will not verify any information obtained from other sources. The Broker/Agent providing the information contained herein may or may not have been the Listing and/or Selling Agent.

