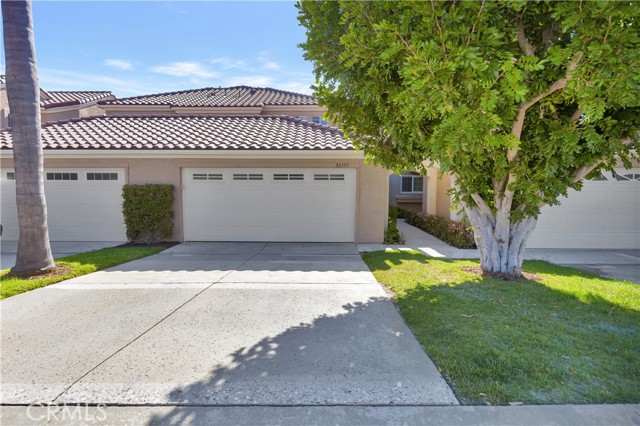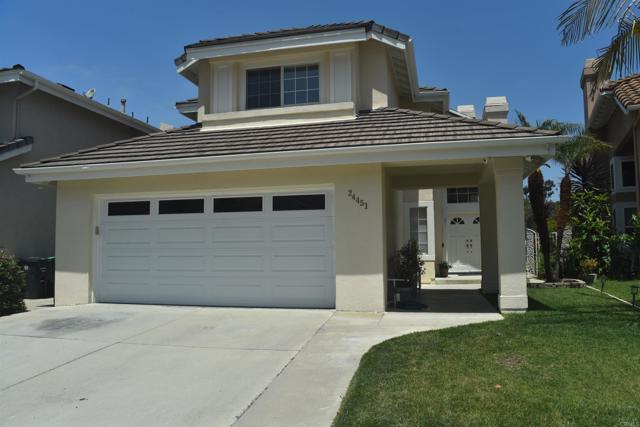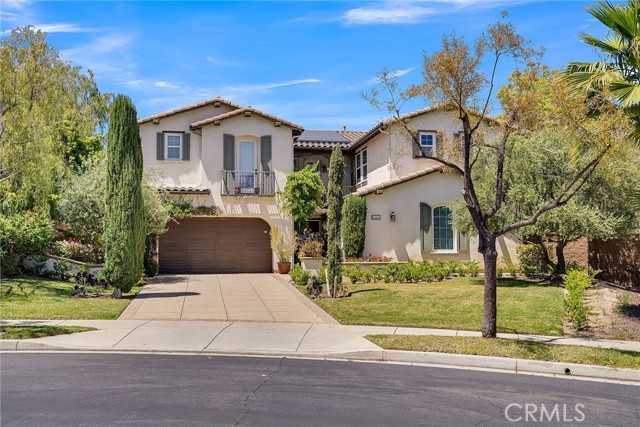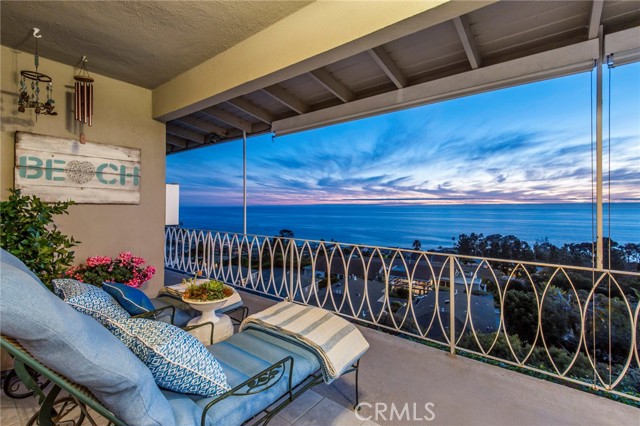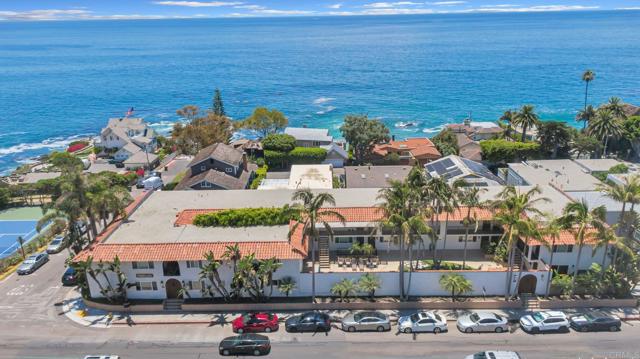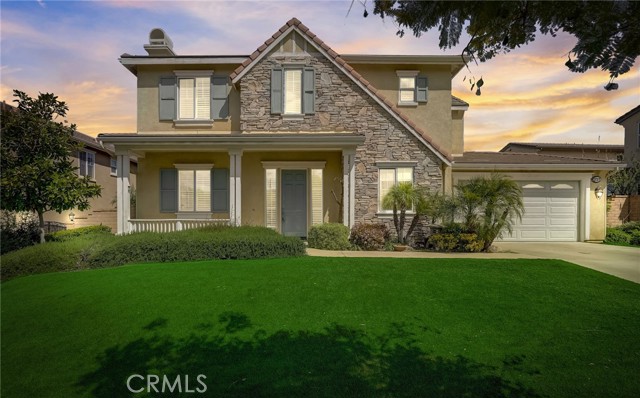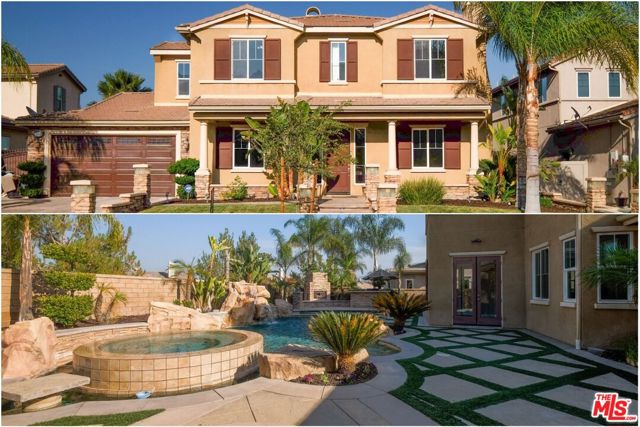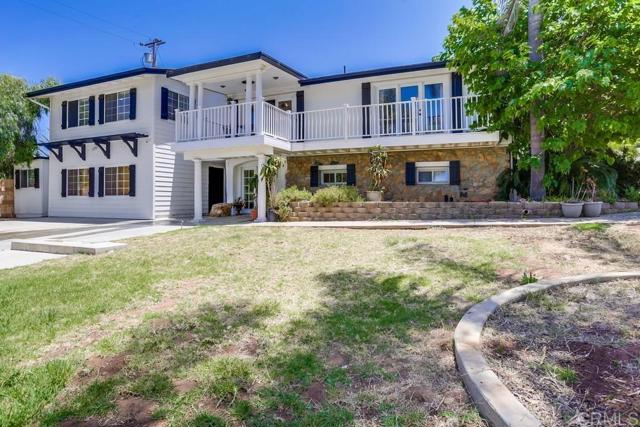
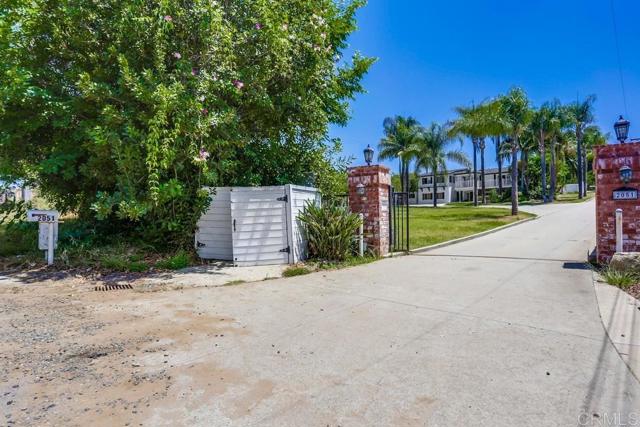
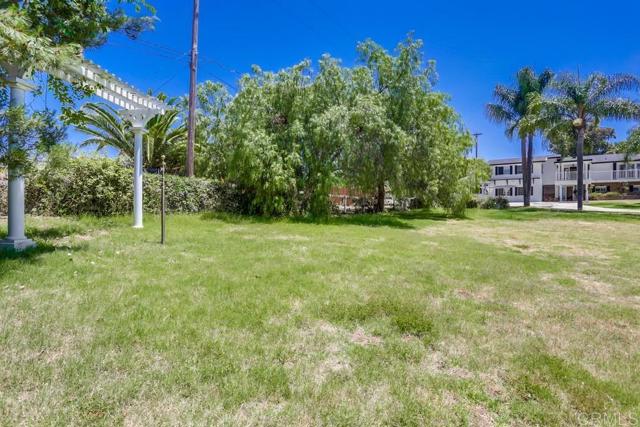
View Photos
2051 Riviera Dr Vista, CA 92084
$1,440,000
- 6 Beds
- 4 Baths
- 3,764 Sq.Ft.
For Sale
Property Overview: 2051 Riviera Dr Vista, CA has 6 bedrooms, 4 bathrooms, 3,764 living square feet and 43,995 square feet lot size. Call an Ardent Real Estate Group agent to verify current availability of this home or with any questions you may have.
Listed by Jay Sears | BRE #01967634 | Century 21 Affiliated
Last checked: 7 minutes ago |
Last updated: June 27th, 2024 |
Source CRMLS |
DOM: 4
Get a $4,320 Cash Reward
New
Buy this home with Ardent Real Estate Group and get $4,320 back.
Call/Text (714) 706-1823
Home details
- Lot Sq. Ft
- 43,995
- HOA Dues
- $0/mo
- Year built
- 1945
- Garage
- --
- Property Type:
- Single Family Home
- Status
- Active
- MLS#
- PTP2403789
- City
- Vista
- County
- San Diego
- Time on Site
- 3 days
Show More
Open Houses for 2051 Riviera Dr
No upcoming open houses
Schedule Tour
Loading...
Property Details for 2051 Riviera Dr
Local Vista Agent
Loading...
Sale History for 2051 Riviera Dr
Last sold for $1,265,000 on September 15th, 2022
-
June, 2024
-
Jun 27, 2024
Date
Active
CRMLS: PTP2403789
$1,440,000
Price
-
June, 2024
-
Jun 8, 2024
Date
Withdrawn
CRMLS: NDP2402809
$1,500,000
Price
-
Apr 5, 2024
Date
Active
CRMLS: NDP2402809
$1,500,000
Price
-
Listing provided courtesy of CRMLS
-
September, 2022
-
Sep 15, 2022
Date
Sold
CRMLS: 220016718SD
$1,265,000
Price
-
Jun 30, 2022
Date
Active
CRMLS: 220016718SD
$1,300,000
Price
-
Listing provided courtesy of CRMLS
-
January, 2002
-
Jan 11, 2002
Date
Sold (Public Records)
Public Records
$377,000
Price
Show More
Tax History for 2051 Riviera Dr
Assessed Value (2020):
$564,711
| Year | Land Value | Improved Value | Assessed Value |
|---|---|---|---|
| 2020 | $270,154 | $294,557 | $564,711 |
Home Value Compared to the Market
This property vs the competition
About 2051 Riviera Dr
Detailed summary of property
Public Facts for 2051 Riviera Dr
Public county record property details
- Beds
- 3
- Baths
- 2
- Year built
- 1945
- Sq. Ft.
- 2,364
- Lot Size
- 43,995
- Stories
- --
- Type
- Single Family Residential
- Pool
- Yes
- Spa
- No
- County
- San Diego
- Lot#
- --
- APN
- 171-180-70-00
The source for these homes facts are from public records.
92084 Real Estate Sale History (Last 30 days)
Last 30 days of sale history and trends
Median List Price
$975,000
Median List Price/Sq.Ft.
$484
Median Sold Price
$850,000
Median Sold Price/Sq.Ft.
$501
Total Inventory
93
Median Sale to List Price %
100.01%
Avg Days on Market
18
Loan Type
Conventional (57.69%), FHA (7.69%), VA (7.69%), Cash (15.38%), Other (11.54%)
Tour This Home
Buy with Ardent Real Estate Group and save $4,320.
Contact Jon
Vista Agent
Call, Text or Message
Vista Agent
Call, Text or Message
Get a $4,320 Cash Reward
New
Buy this home with Ardent Real Estate Group and get $4,320 back.
Call/Text (714) 706-1823
Homes for Sale Near 2051 Riviera Dr
Nearby Homes for Sale
Recently Sold Homes Near 2051 Riviera Dr
Related Resources to 2051 Riviera Dr
New Listings in 92084
Popular Zip Codes
Popular Cities
- Anaheim Hills Homes for Sale
- Brea Homes for Sale
- Corona Homes for Sale
- Fullerton Homes for Sale
- Huntington Beach Homes for Sale
- Irvine Homes for Sale
- La Habra Homes for Sale
- Long Beach Homes for Sale
- Los Angeles Homes for Sale
- Ontario Homes for Sale
- Placentia Homes for Sale
- Riverside Homes for Sale
- San Bernardino Homes for Sale
- Whittier Homes for Sale
- Yorba Linda Homes for Sale
- More Cities
Other Vista Resources
- Vista Homes for Sale
- Vista Townhomes for Sale
- Vista Condos for Sale
- Vista 2 Bedroom Homes for Sale
- Vista 3 Bedroom Homes for Sale
- Vista 4 Bedroom Homes for Sale
- Vista 5 Bedroom Homes for Sale
- Vista Single Story Homes for Sale
- Vista Homes for Sale with Pools
- Vista Homes for Sale with 3 Car Garages
- Vista New Homes for Sale
- Vista Homes for Sale with Large Lots
- Vista Cheapest Homes for Sale
- Vista Luxury Homes for Sale
- Vista Newest Listings for Sale
- Vista Homes Pending Sale
- Vista Recently Sold Homes
Based on information from California Regional Multiple Listing Service, Inc. as of 2019. This information is for your personal, non-commercial use and may not be used for any purpose other than to identify prospective properties you may be interested in purchasing. Display of MLS data is usually deemed reliable but is NOT guaranteed accurate by the MLS. Buyers are responsible for verifying the accuracy of all information and should investigate the data themselves or retain appropriate professionals. Information from sources other than the Listing Agent may have been included in the MLS data. Unless otherwise specified in writing, Broker/Agent has not and will not verify any information obtained from other sources. The Broker/Agent providing the information contained herein may or may not have been the Listing and/or Selling Agent.
