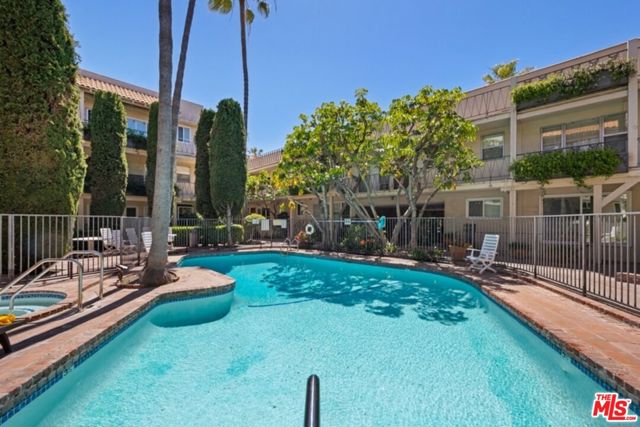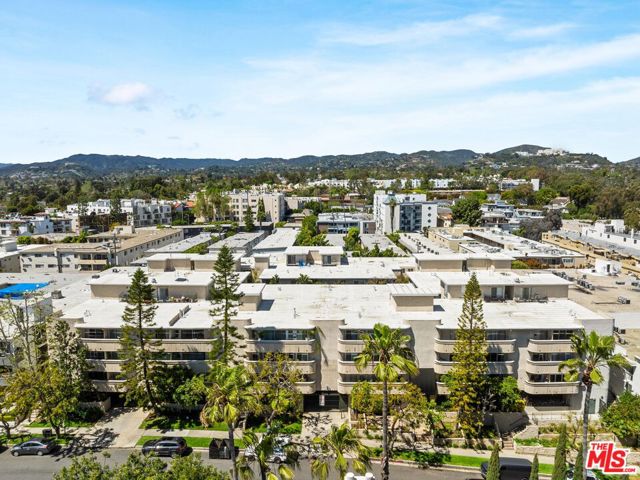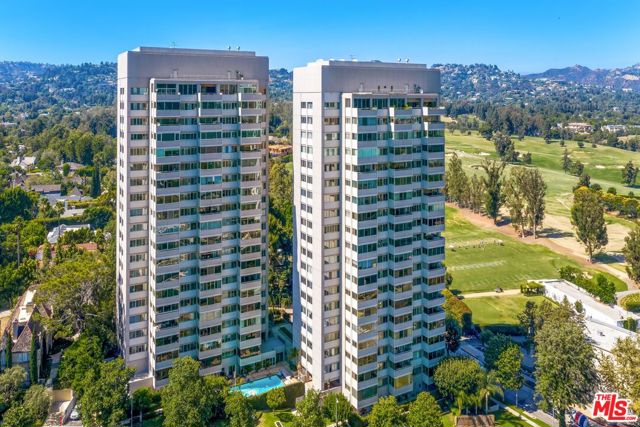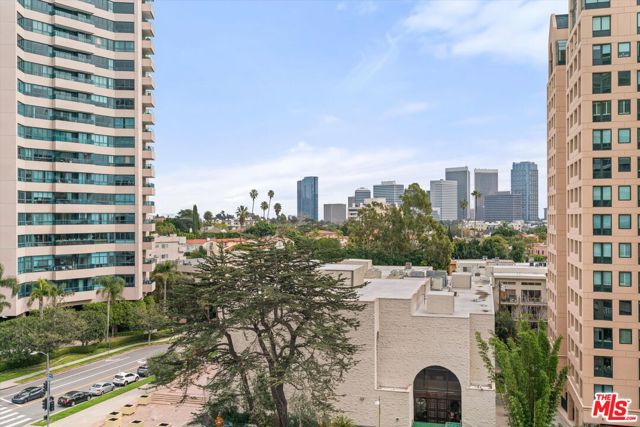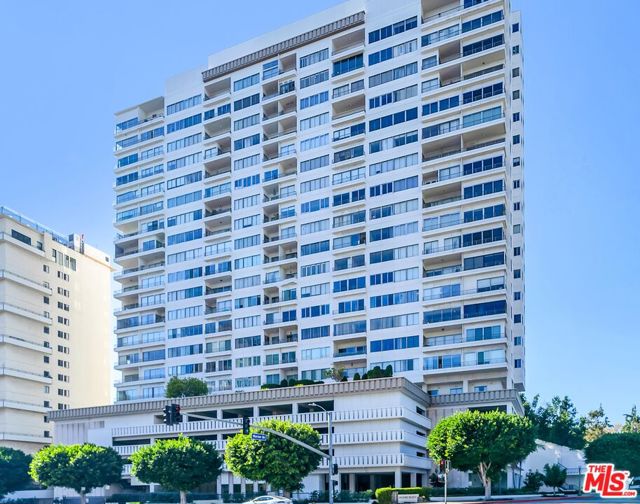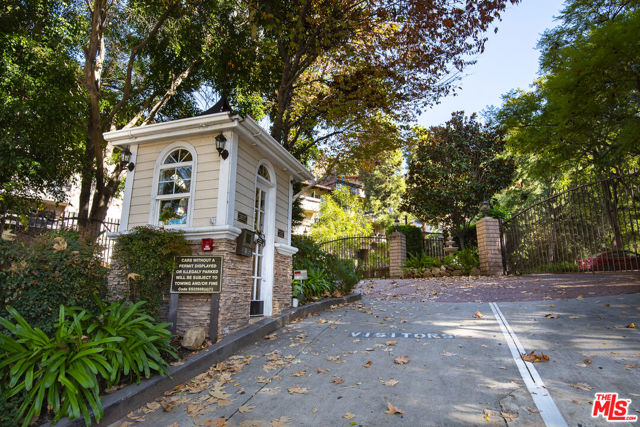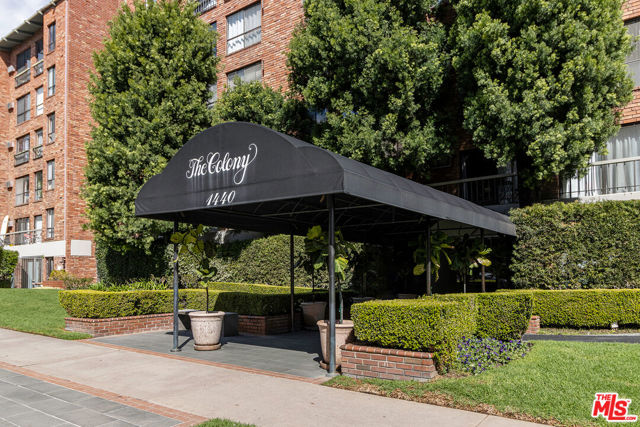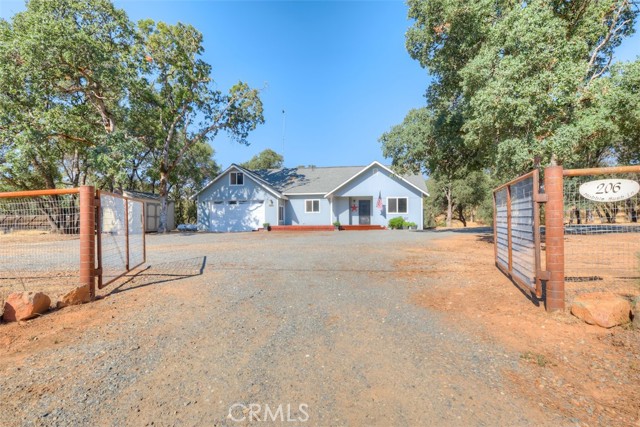
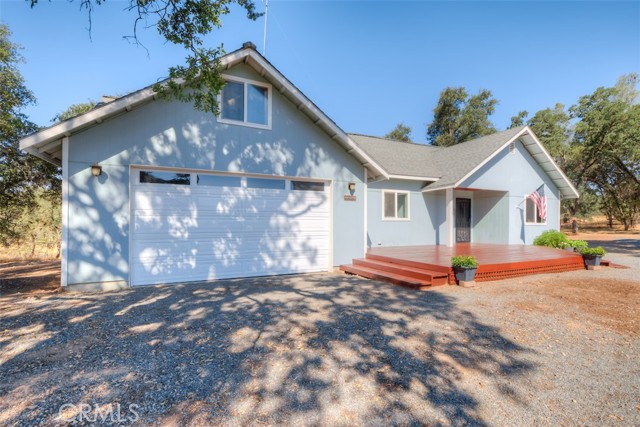
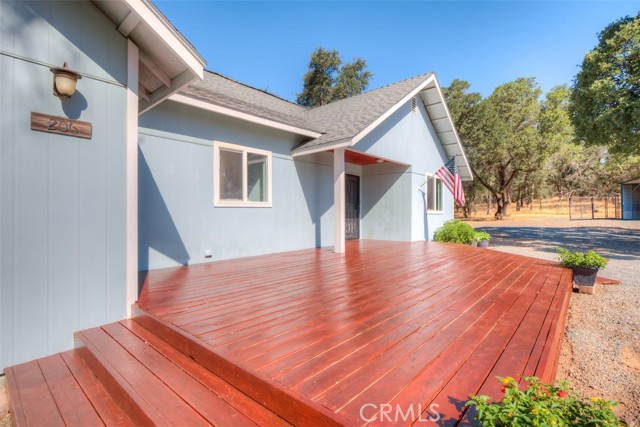
View Photos
206 Hobble Bush Ln Bangor, CA 95914
$489,000
- 2 Beds
- 2 Baths
- 2,313 Sq.Ft.
For Sale
Property Overview: 206 Hobble Bush Ln Bangor, CA has 2 bedrooms, 2 bathrooms, 2,313 living square feet and 206,910 square feet lot size. Call an Ardent Real Estate Group agent to verify current availability of this home or with any questions you may have.
Listed by John Russo | BRE #01453334 | Go West Realty
Last checked: 16 minutes ago |
Last updated: May 3rd, 2024 |
Source CRMLS |
DOM: 50
Get a $1,834 Cash Reward
New
Buy this home with Ardent Real Estate Group and get $1,834 back.
Call/Text (714) 706-1823
Home details
- Lot Sq. Ft
- 206,910
- HOA Dues
- $0/mo
- Year built
- 2013
- Garage
- 2 Car
- Property Type:
- Single Family Home
- Status
- Active
- MLS#
- OR24053438
- City
- Bangor
- County
- Butte
- Time on Site
- 51 days
Show More
Open Houses for 206 Hobble Bush Ln
No upcoming open houses
Schedule Tour
Loading...
Property Details for 206 Hobble Bush Ln
Local Bangor Agent
Loading...
Sale History for 206 Hobble Bush Ln
Last sold for $125,500 on July 2nd, 2015
-
March, 2024
-
Mar 16, 2024
Date
Expired
CRMLS: OR23160490
$525,000
Price
-
Aug 28, 2023
Date
Active
CRMLS: OR23160490
$528,000
Price
-
Listing provided courtesy of CRMLS
-
March, 2024
-
Mar 16, 2024
Date
Active
CRMLS: OR24053438
$525,000
Price
-
July, 2015
-
Jul 2, 2015
Date
Sold (Public Records)
Public Records
$125,500
Price
-
March, 2015
-
Mar 30, 2015
Date
Sold (Public Records)
Public Records
$256,000
Price
Show More
Tax History for 206 Hobble Bush Ln
Assessed Value (2020):
$281,324
| Year | Land Value | Improved Value | Assessed Value |
|---|---|---|---|
| 2020 | $109,892 | $171,432 | $281,324 |
Home Value Compared to the Market
This property vs the competition
About 206 Hobble Bush Ln
Detailed summary of property
Public Facts for 206 Hobble Bush Ln
Public county record property details
- Beds
- 2
- Baths
- 2
- Year built
- 2013
- Sq. Ft.
- 1,487
- Lot Size
- 206,910
- Stories
- 2
- Type
- Single Family Residential
- Pool
- No
- Spa
- No
- County
- Butte
- Lot#
- --
- APN
- 028-330-039-000
The source for these homes facts are from public records.
95914 Real Estate Sale History (Last 30 days)
Last 30 days of sale history and trends
Median List Price
$489,000
Median List Price/Sq.Ft.
$211
Median Sold Price
$275,000
Median Sold Price/Sq.Ft.
$273
Total Inventory
2
Median Sale to List Price %
100%
Avg Days on Market
21
Loan Type
Conventional (0%), FHA (0%), VA (50%), Cash (50%), Other (0%)
Tour This Home
Buy with Ardent Real Estate Group and save $1,834.
Contact Jon
Bangor Agent
Call, Text or Message
Bangor Agent
Call, Text or Message
Get a $1,834 Cash Reward
New
Buy this home with Ardent Real Estate Group and get $1,834 back.
Call/Text (714) 706-1823
Homes for Sale Near 206 Hobble Bush Ln
Nearby Homes for Sale
Recently Sold Homes Near 206 Hobble Bush Ln
Related Resources to 206 Hobble Bush Ln
New Listings in 95914
Popular Zip Codes
Popular Cities
- Anaheim Hills Homes for Sale
- Brea Homes for Sale
- Corona Homes for Sale
- Fullerton Homes for Sale
- Huntington Beach Homes for Sale
- Irvine Homes for Sale
- La Habra Homes for Sale
- Long Beach Homes for Sale
- Los Angeles Homes for Sale
- Ontario Homes for Sale
- Placentia Homes for Sale
- Riverside Homes for Sale
- San Bernardino Homes for Sale
- Whittier Homes for Sale
- Yorba Linda Homes for Sale
- More Cities
Other Bangor Resources
- Bangor Homes for Sale
- Bangor 2 Bedroom Homes for Sale
- Bangor 4 Bedroom Homes for Sale
- Bangor Single Story Homes for Sale
- Bangor Homes for Sale with Pools
- Bangor Homes for Sale with 3 Car Garages
- Bangor Homes for Sale with Large Lots
- Bangor Cheapest Homes for Sale
- Bangor Luxury Homes for Sale
- Bangor Newest Listings for Sale
- Bangor Recently Sold Homes
Based on information from California Regional Multiple Listing Service, Inc. as of 2019. This information is for your personal, non-commercial use and may not be used for any purpose other than to identify prospective properties you may be interested in purchasing. Display of MLS data is usually deemed reliable but is NOT guaranteed accurate by the MLS. Buyers are responsible for verifying the accuracy of all information and should investigate the data themselves or retain appropriate professionals. Information from sources other than the Listing Agent may have been included in the MLS data. Unless otherwise specified in writing, Broker/Agent has not and will not verify any information obtained from other sources. The Broker/Agent providing the information contained herein may or may not have been the Listing and/or Selling Agent.
