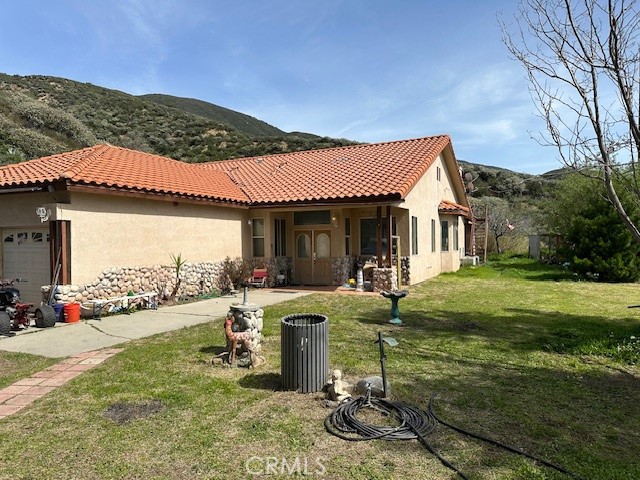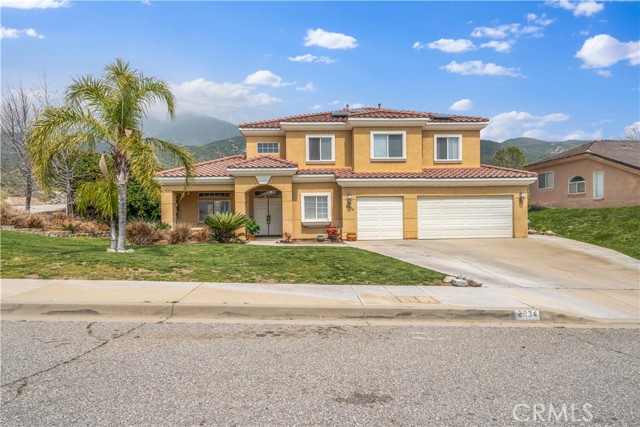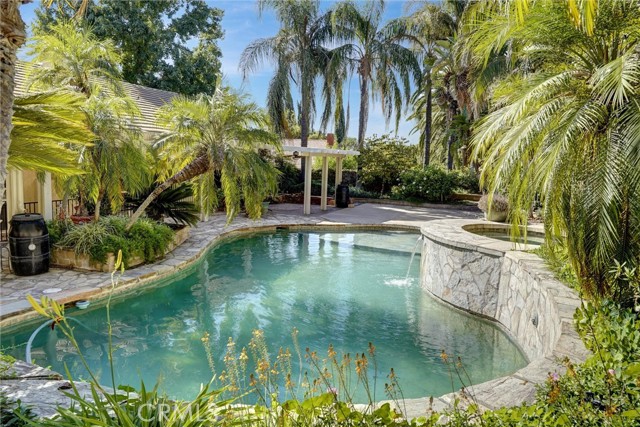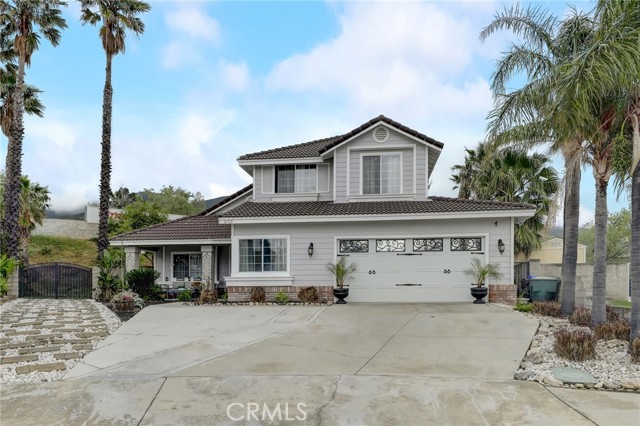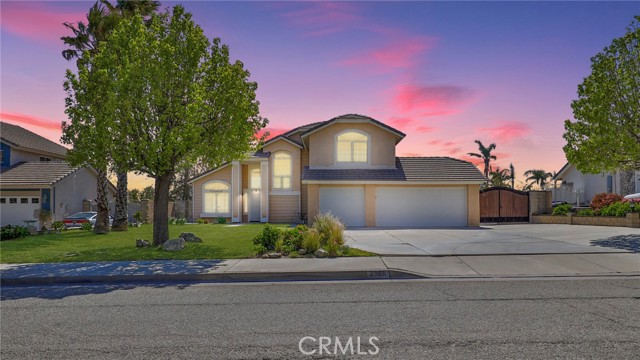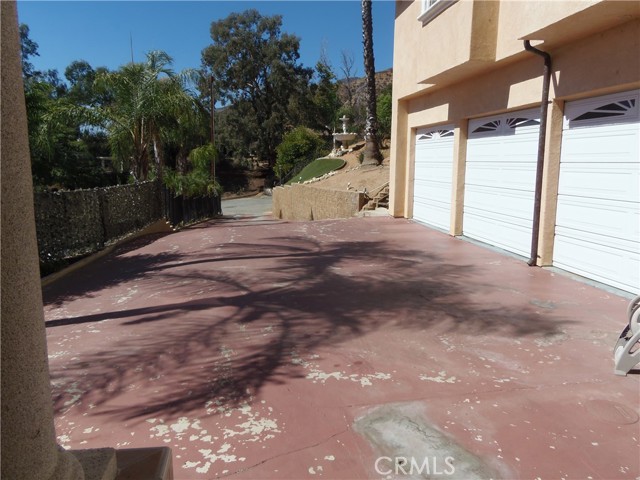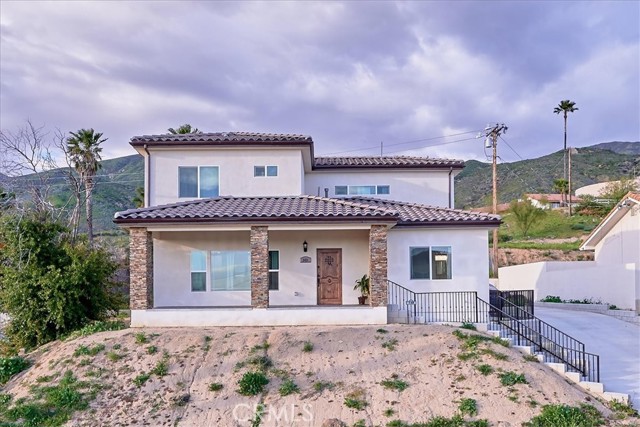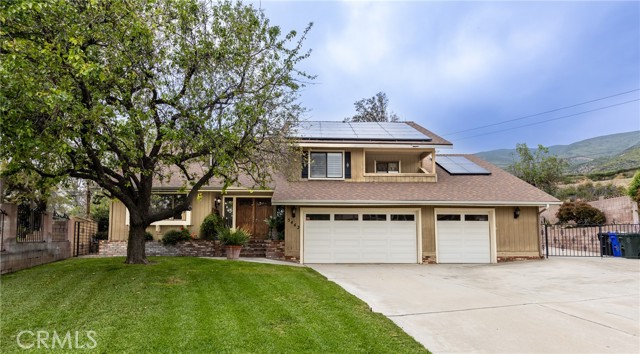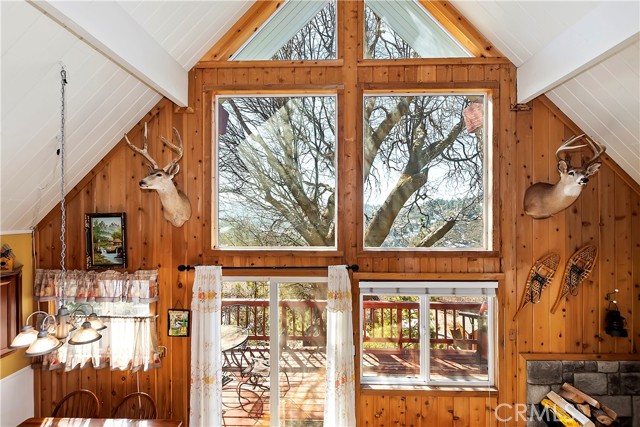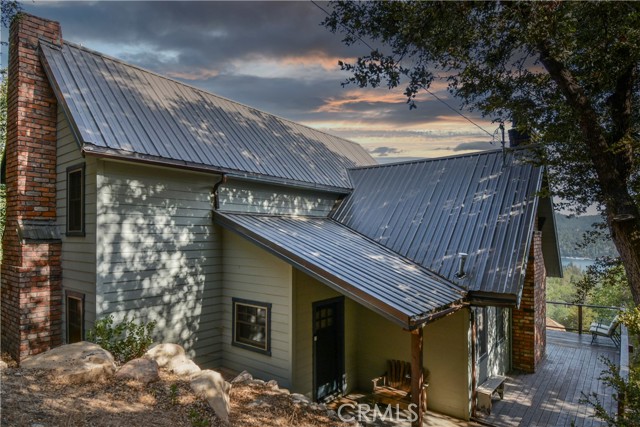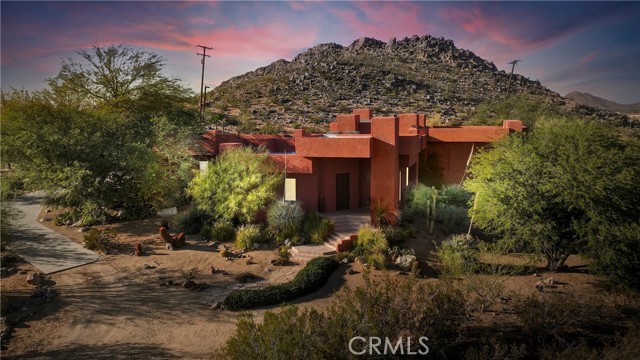
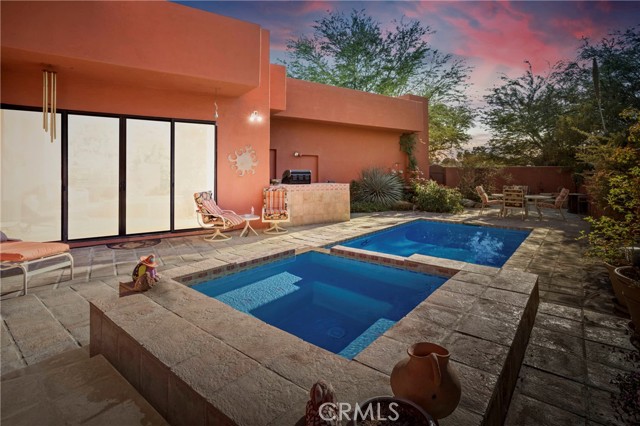
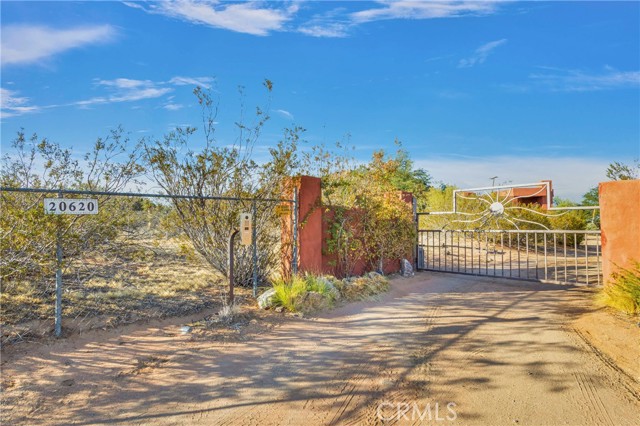
View Photos
20620 Rancherias Rd Apple Valley, CA 92307
$680,000
- 4 Beds
- 3.5 Baths
- 3,460 Sq.Ft.
For Sale
Property Overview: 20620 Rancherias Rd Apple Valley, CA has 4 bedrooms, 3.5 bathrooms, 3,460 living square feet and 75,800 square feet lot size. Call an Ardent Real Estate Group agent to verify current availability of this home or with any questions you may have.
Listed by Brandon Mourton | BRE #02122124 | Keller Williams High Desert
Co-listed by Manuel Lomelin | BRE #02023184 | Keller Williams High Desert
Co-listed by Manuel Lomelin | BRE #02023184 | Keller Williams High Desert
Last checked: 12 minutes ago |
Last updated: April 25th, 2024 |
Source CRMLS |
DOM: 14
Get a $2,040 Cash Reward
New
Buy this home with Ardent Real Estate Group and get $2,040 back.
Call/Text (714) 706-1823
Home details
- Lot Sq. Ft
- 75,800
- HOA Dues
- $0/mo
- Year built
- 1991
- Garage
- 3 Car
- Property Type:
- Single Family Home
- Status
- Active
- MLS#
- HD24078298
- City
- Apple Valley
- County
- San Bernardino
- Time on Site
- 13 days
Show More
Open Houses for 20620 Rancherias Rd
No upcoming open houses
Schedule Tour
Loading...
Property Details for 20620 Rancherias Rd
Local Apple Valley Agent
Loading...
Sale History for 20620 Rancherias Rd
Last sold for $678,000 on August 17th, 2023
-
April, 2024
-
Apr 19, 2024
Date
Active
CRMLS: HD24078298
$680,000
Price
-
December, 2023
-
Dec 12, 2023
Date
Canceled
CRMLS: HD23205367
$705,000
Price
-
Nov 6, 2023
Date
Active
CRMLS: HD23205367
$705,000
Price
-
Listing provided courtesy of CRMLS
-
August, 2023
-
Aug 17, 2023
Date
Sold
CRMLS: HD23100825
$678,000
Price
-
Jun 8, 2023
Date
Active
CRMLS: HD23100825
$698,800
Price
-
Listing provided courtesy of CRMLS
-
June, 2023
-
Jun 7, 2023
Date
Canceled
CRMLS: HD23026446
$698,800
Price
-
Feb 15, 2023
Date
Active
CRMLS: HD23026446
$698,800
Price
-
Listing provided courtesy of CRMLS
-
February, 2023
-
Feb 15, 2023
Date
Canceled
CRMLS: HD22140937
$698,800
Price
-
Aug 4, 2022
Date
Active
CRMLS: HD22140937
$875,900
Price
-
Listing provided courtesy of CRMLS
-
October, 2020
-
Oct 9, 2020
Date
Sold (Public Records)
Public Records
--
Price
-
October, 2020
-
Oct 9, 2020
Date
Sold (Public Records)
Public Records
--
Price
Show More
Tax History for 20620 Rancherias Rd
Assessed Value (2020):
$339,730
| Year | Land Value | Improved Value | Assessed Value |
|---|---|---|---|
| 2020 | $58,574 | $281,156 | $339,730 |
Home Value Compared to the Market
This property vs the competition
About 20620 Rancherias Rd
Detailed summary of property
Public Facts for 20620 Rancherias Rd
Public county record property details
- Beds
- 4
- Baths
- 3
- Year built
- 1991
- Sq. Ft.
- 3,460
- Lot Size
- 75,794
- Stories
- 1
- Type
- Single Family Residential
- Pool
- Yes
- Spa
- Yes
- County
- San Bernardino
- Lot#
- 2557
- APN
- 3112-261-09-0000
The source for these homes facts are from public records.
92307 Real Estate Sale History (Last 30 days)
Last 30 days of sale history and trends
Median List Price
$498,000
Median List Price/Sq.Ft.
$238
Median Sold Price
$440,000
Median Sold Price/Sq.Ft.
$235
Total Inventory
147
Median Sale to List Price %
103.04%
Avg Days on Market
38
Loan Type
Conventional (34.21%), FHA (36.84%), VA (7.89%), Cash (15.79%), Other (5.26%)
Tour This Home
Buy with Ardent Real Estate Group and save $2,040.
Contact Jon
Apple Valley Agent
Call, Text or Message
Apple Valley Agent
Call, Text or Message
Get a $2,040 Cash Reward
New
Buy this home with Ardent Real Estate Group and get $2,040 back.
Call/Text (714) 706-1823
Homes for Sale Near 20620 Rancherias Rd
Nearby Homes for Sale
Recently Sold Homes Near 20620 Rancherias Rd
Related Resources to 20620 Rancherias Rd
New Listings in 92307
Popular Zip Codes
Popular Cities
- Anaheim Hills Homes for Sale
- Brea Homes for Sale
- Corona Homes for Sale
- Fullerton Homes for Sale
- Huntington Beach Homes for Sale
- Irvine Homes for Sale
- La Habra Homes for Sale
- Long Beach Homes for Sale
- Los Angeles Homes for Sale
- Ontario Homes for Sale
- Placentia Homes for Sale
- Riverside Homes for Sale
- San Bernardino Homes for Sale
- Whittier Homes for Sale
- Yorba Linda Homes for Sale
- More Cities
Other Apple Valley Resources
- Apple Valley Homes for Sale
- Apple Valley Condos for Sale
- Apple Valley 1 Bedroom Homes for Sale
- Apple Valley 2 Bedroom Homes for Sale
- Apple Valley 3 Bedroom Homes for Sale
- Apple Valley 4 Bedroom Homes for Sale
- Apple Valley 5 Bedroom Homes for Sale
- Apple Valley Single Story Homes for Sale
- Apple Valley Homes for Sale with Pools
- Apple Valley Homes for Sale with 3 Car Garages
- Apple Valley New Homes for Sale
- Apple Valley Homes for Sale with Large Lots
- Apple Valley Cheapest Homes for Sale
- Apple Valley Luxury Homes for Sale
- Apple Valley Newest Listings for Sale
- Apple Valley Homes Pending Sale
- Apple Valley Recently Sold Homes
Based on information from California Regional Multiple Listing Service, Inc. as of 2019. This information is for your personal, non-commercial use and may not be used for any purpose other than to identify prospective properties you may be interested in purchasing. Display of MLS data is usually deemed reliable but is NOT guaranteed accurate by the MLS. Buyers are responsible for verifying the accuracy of all information and should investigate the data themselves or retain appropriate professionals. Information from sources other than the Listing Agent may have been included in the MLS data. Unless otherwise specified in writing, Broker/Agent has not and will not verify any information obtained from other sources. The Broker/Agent providing the information contained herein may or may not have been the Listing and/or Selling Agent.
