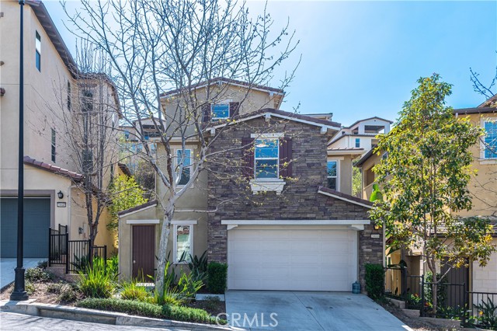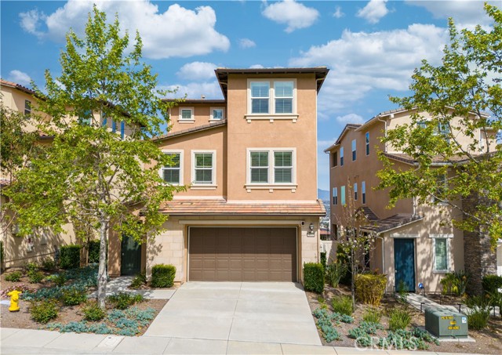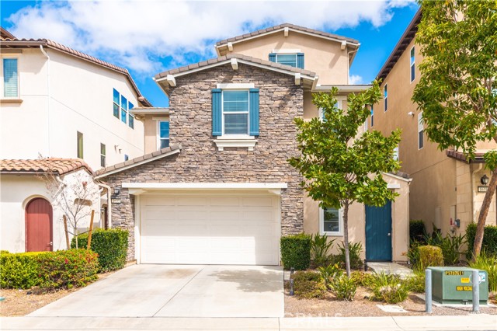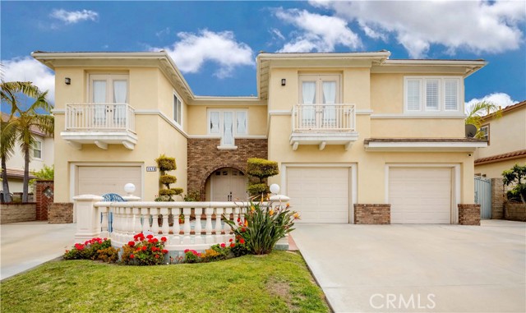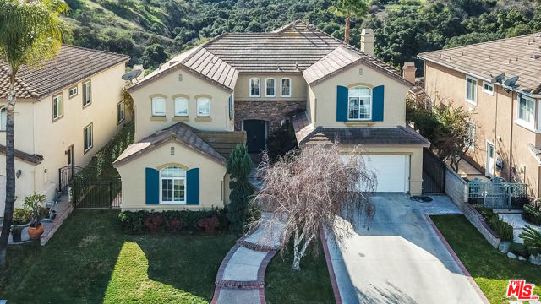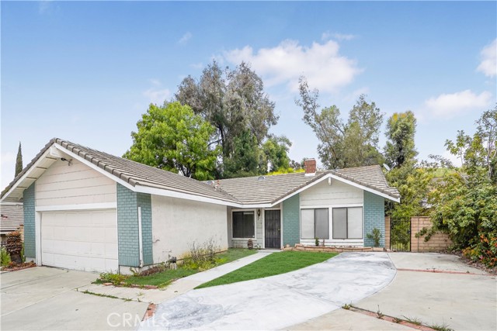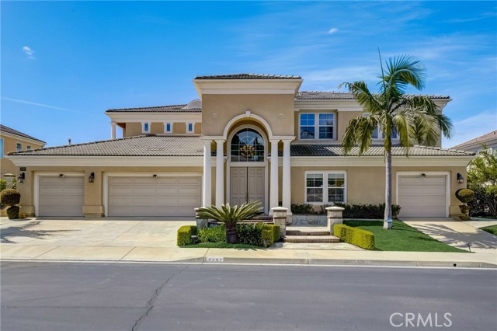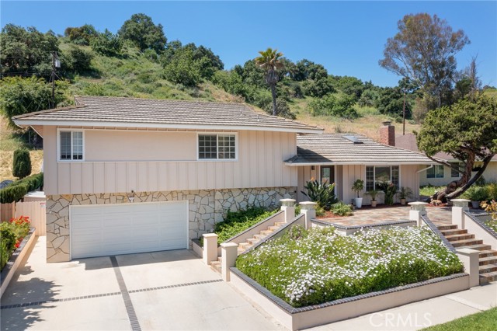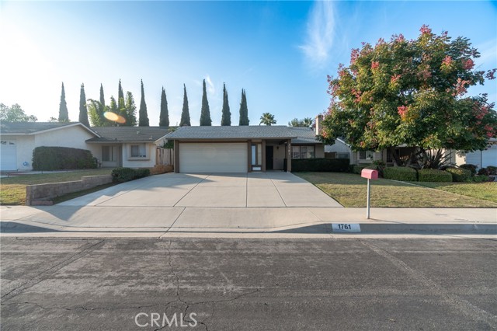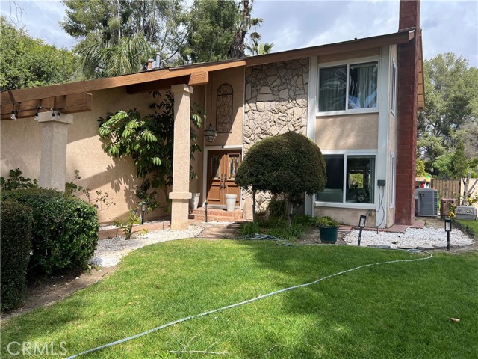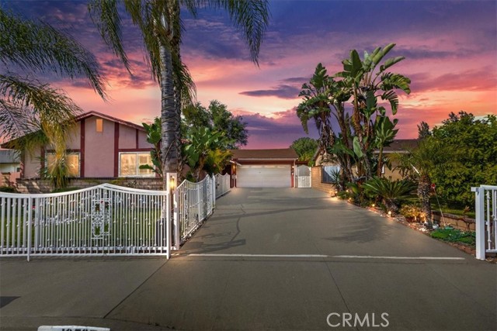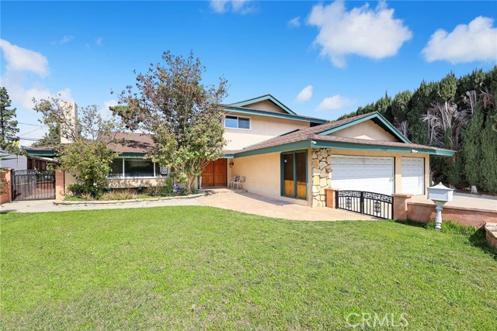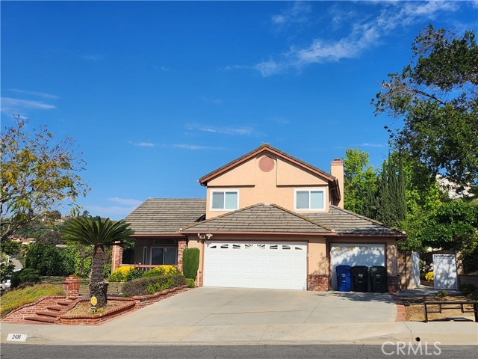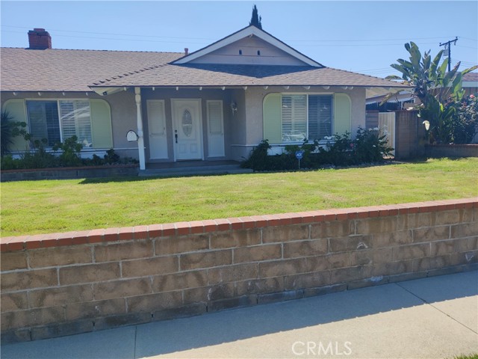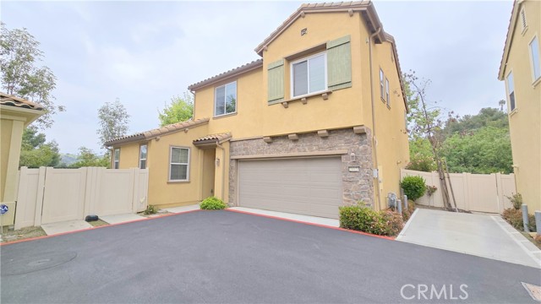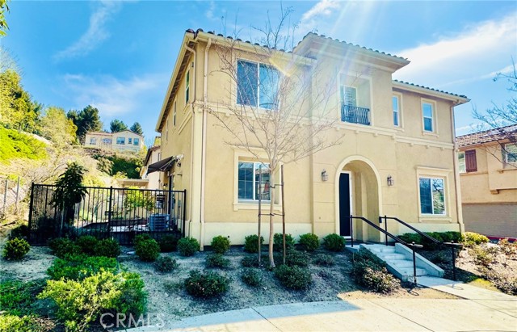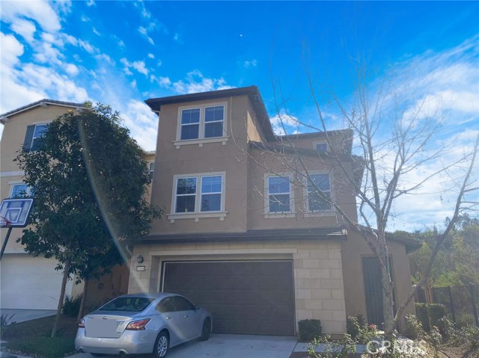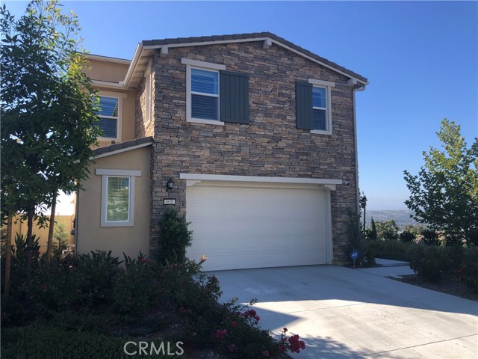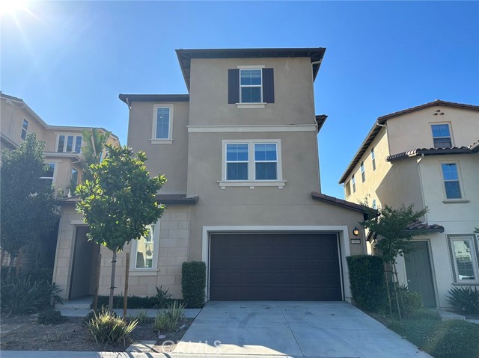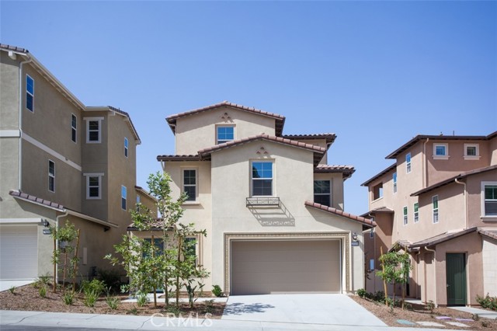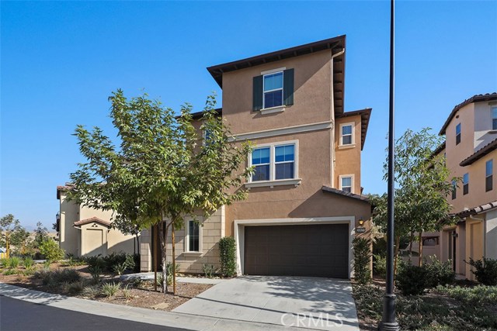
View Photos
20656 Shepherd Hills Dr Diamond Bar, CA 91789
$4,600
Leased Price as of 08/31/2020
- 5 Beds
- 6 Baths
- 3,467 Sq.Ft.
Leased
Property Overview: 20656 Shepherd Hills Dr Diamond Bar, CA has 5 bedrooms, 6 bathrooms, 3,467 living square feet and 46,996 square feet lot size. Call an Ardent Real Estate Group agent with any questions you may have.
Listed by Juliet Chung | BRE #01887530 | Country Queen Real Estate
Last checked: 8 minutes ago |
Last updated: September 29th, 2021 |
Source CRMLS |
DOM: 17
Home details
- Lot Sq. Ft
- 46,996
- HOA Dues
- $284/mo
- Year built
- 2018
- Garage
- 2 Car
- Property Type:
- Single Family Home
- Status
- Leased
- MLS#
- TR20162378
- City
- Diamond Bar
- County
- Los Angeles
- Time on Site
- 1361 days
Show More
Property Details for 20656 Shepherd Hills Dr
Local Diamond Bar Agent
Loading...
Sale History for 20656 Shepherd Hills Dr
Last leased for $4,600 on August 31st, 2020
-
August, 2020
-
Aug 31, 2020
Date
Leased
CRMLS: TR20162378
$4,600
Price
-
Aug 29, 2020
Date
Pending
CRMLS: TR20162378
$4,600
Price
-
Aug 11, 2020
Date
Active
CRMLS: TR20162378
$4,600
Price
-
August, 2020
-
Aug 31, 2020
Date
Canceled
CRMLS: TR20107697
$1,480,000
Price
-
Jun 4, 2020
Date
Active
CRMLS: TR20107697
$1,480,000
Price
-
Listing provided courtesy of CRMLS
-
June, 2020
-
Jun 4, 2020
Date
Canceled
CRMLS: TR19263158
$1,480,000
Price
-
Apr 13, 2020
Date
Active
CRMLS: TR19263158
$1,480,000
Price
-
Mar 15, 2020
Date
Hold
CRMLS: TR19263158
$1,480,000
Price
-
Nov 19, 2019
Date
Active
CRMLS: TR19263158
$1,480,000
Price
-
Listing provided courtesy of CRMLS
-
November, 2018
-
Nov 16, 2018
Date
Leased
CRMLS: CV18219418
$4,000
Price
-
Nov 12, 2018
Date
Hold
CRMLS: CV18219418
$4,200
Price
-
Sep 7, 2018
Date
Active
CRMLS: CV18219418
$4,200
Price
-
Listing provided courtesy of CRMLS
-
September, 2018
-
Sep 8, 2018
Date
Expired
CRMLS: CV18094477
$1,610,000
Price
-
Apr 27, 2018
Date
Active
CRMLS: CV18094477
$1,610,000
Price
-
Listing provided courtesy of CRMLS
-
August, 2017
-
Aug 4, 2017
Date
Sold (Public Records)
Public Records
$1,387,000
Price
Show More
Tax History for 20656 Shepherd Hills Dr
Assessed Value (2020):
$1,443,034
| Year | Land Value | Improved Value | Assessed Value |
|---|---|---|---|
| 2020 | $624,240 | $818,794 | $1,443,034 |
Home Value Compared to the Market
This property vs the competition
About 20656 Shepherd Hills Dr
Detailed summary of property
Public Facts for 20656 Shepherd Hills Dr
Public county record property details
- Beds
- 5
- Baths
- 6
- Year built
- 2018
- Sq. Ft.
- 3,467
- Lot Size
- 46,957
- Stories
- --
- Type
- Condominium Unit (Residential)
- Pool
- No
- Spa
- No
- County
- Los Angeles
- Lot#
- 1,2
- APN
- 8765-024-014
The source for these homes facts are from public records.
91789 Real Estate Sale History (Last 30 days)
Last 30 days of sale history and trends
Median List Price
$1,580,800
Median List Price/Sq.Ft.
$578
Median Sold Price
$1,230,000
Median Sold Price/Sq.Ft.
$587
Total Inventory
55
Median Sale to List Price %
100.08%
Avg Days on Market
22
Loan Type
Conventional (27.78%), FHA (0%), VA (5.56%), Cash (55.56%), Other (11.11%)
Thinking of Selling?
Is this your property?
Thinking of Selling?
Call, Text or Message
Thinking of Selling?
Call, Text or Message
Homes for Sale Near 20656 Shepherd Hills Dr
Nearby Homes for Sale
Homes for Lease Near 20656 Shepherd Hills Dr
Nearby Homes for Lease
Recently Leased Homes Near 20656 Shepherd Hills Dr
Related Resources to 20656 Shepherd Hills Dr
New Listings in 91789
Popular Zip Codes
Popular Cities
- Anaheim Hills Homes for Sale
- Brea Homes for Sale
- Corona Homes for Sale
- Fullerton Homes for Sale
- Huntington Beach Homes for Sale
- Irvine Homes for Sale
- La Habra Homes for Sale
- Long Beach Homes for Sale
- Los Angeles Homes for Sale
- Ontario Homes for Sale
- Placentia Homes for Sale
- Riverside Homes for Sale
- San Bernardino Homes for Sale
- Whittier Homes for Sale
- Yorba Linda Homes for Sale
- More Cities
Other Diamond Bar Resources
- Diamond Bar Homes for Sale
- Diamond Bar Townhomes for Sale
- Diamond Bar Condos for Sale
- Diamond Bar 1 Bedroom Homes for Sale
- Diamond Bar 2 Bedroom Homes for Sale
- Diamond Bar 3 Bedroom Homes for Sale
- Diamond Bar 4 Bedroom Homes for Sale
- Diamond Bar 5 Bedroom Homes for Sale
- Diamond Bar Single Story Homes for Sale
- Diamond Bar Homes for Sale with Pools
- Diamond Bar Homes for Sale with 3 Car Garages
- Diamond Bar New Homes for Sale
- Diamond Bar Homes for Sale with Large Lots
- Diamond Bar Cheapest Homes for Sale
- Diamond Bar Luxury Homes for Sale
- Diamond Bar Newest Listings for Sale
- Diamond Bar Homes Pending Sale
- Diamond Bar Recently Sold Homes
Based on information from California Regional Multiple Listing Service, Inc. as of 2019. This information is for your personal, non-commercial use and may not be used for any purpose other than to identify prospective properties you may be interested in purchasing. Display of MLS data is usually deemed reliable but is NOT guaranteed accurate by the MLS. Buyers are responsible for verifying the accuracy of all information and should investigate the data themselves or retain appropriate professionals. Information from sources other than the Listing Agent may have been included in the MLS data. Unless otherwise specified in writing, Broker/Agent has not and will not verify any information obtained from other sources. The Broker/Agent providing the information contained herein may or may not have been the Listing and/or Selling Agent.
