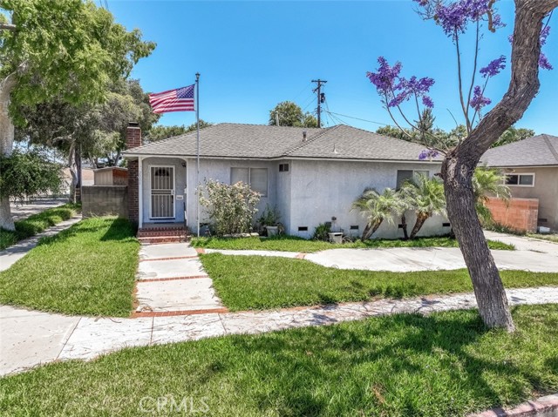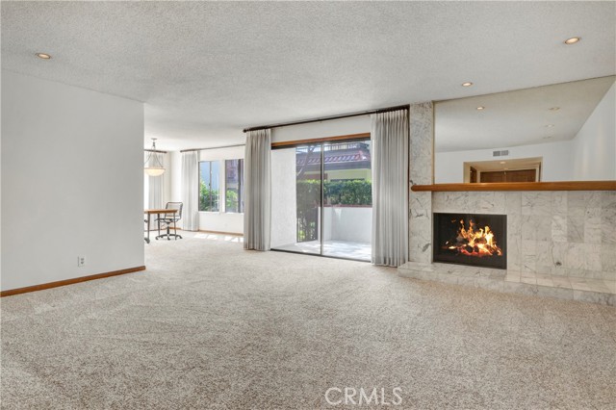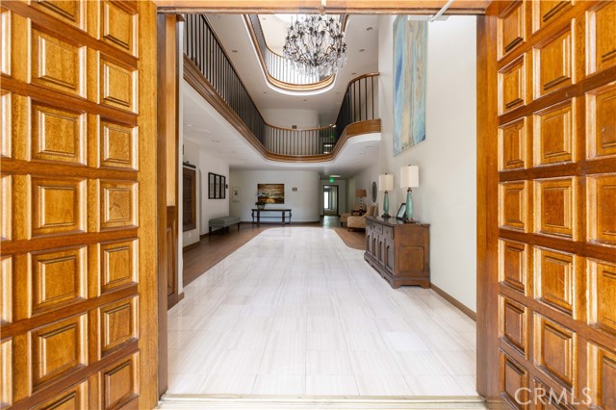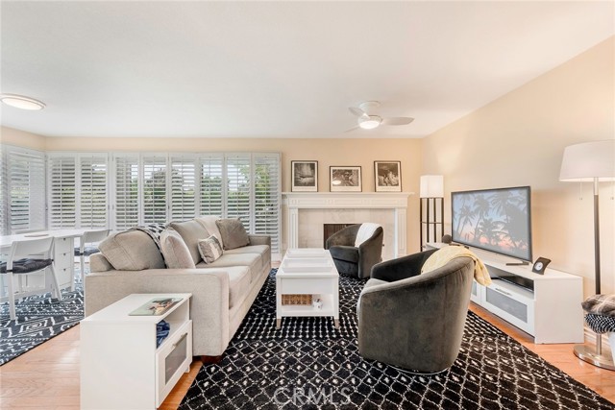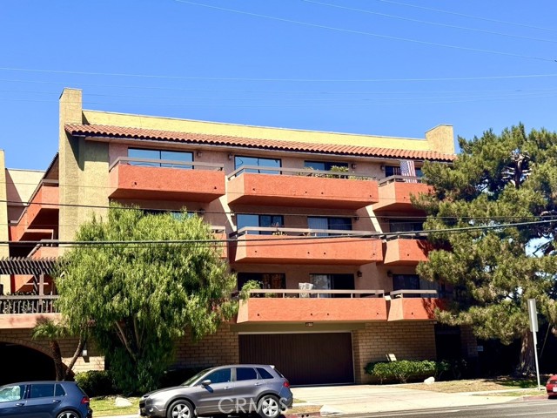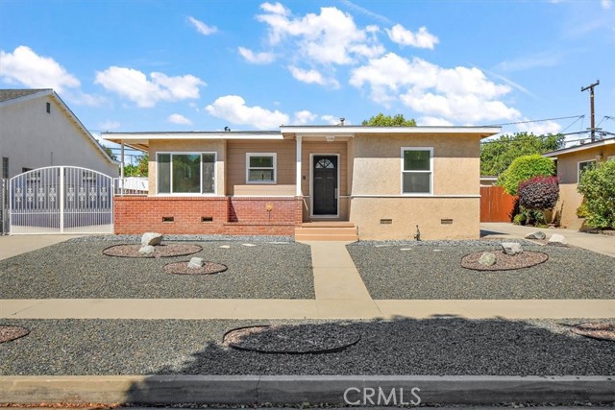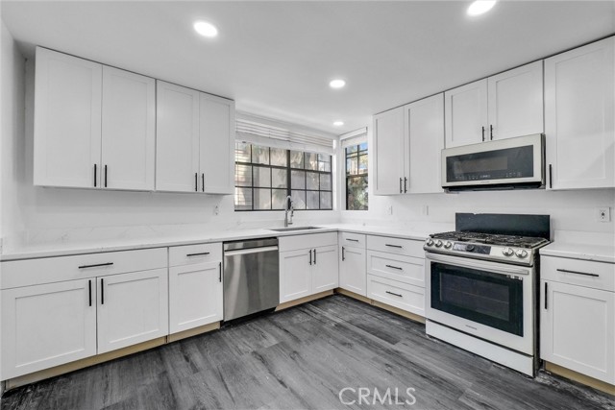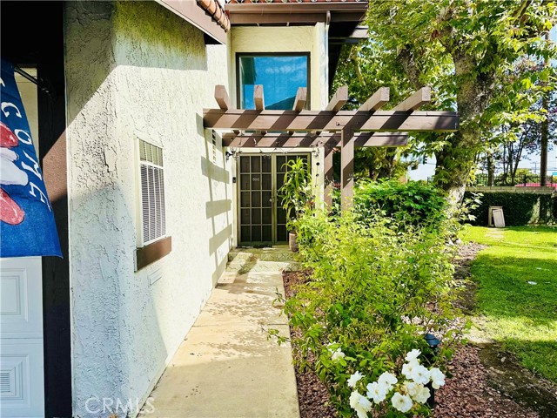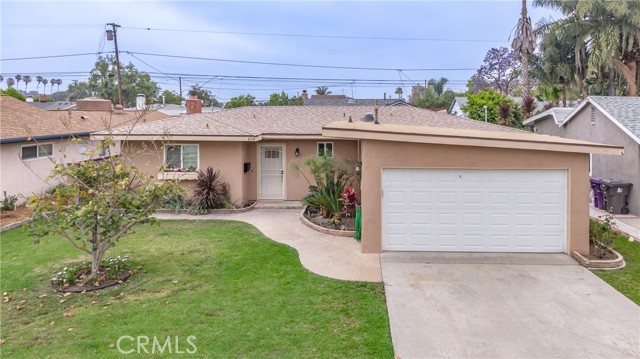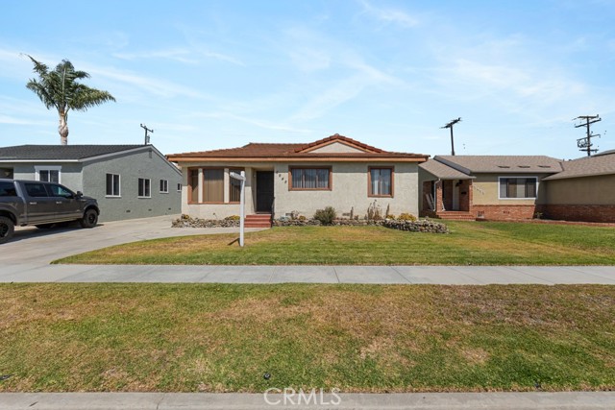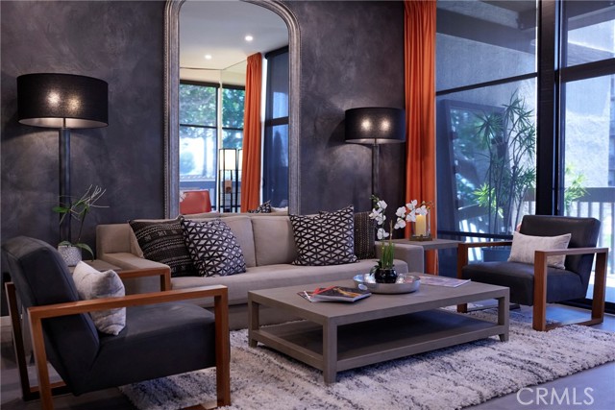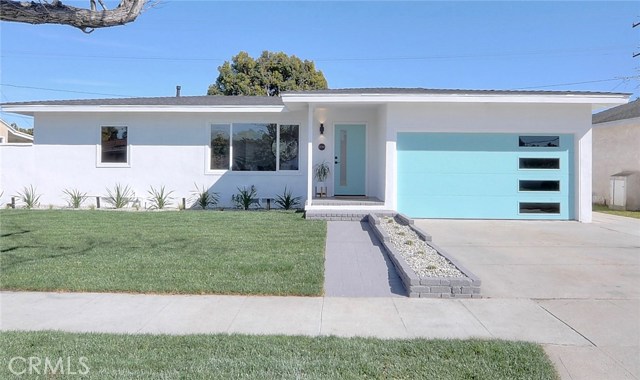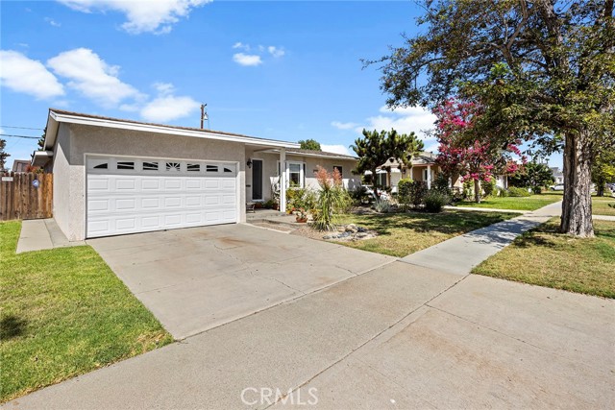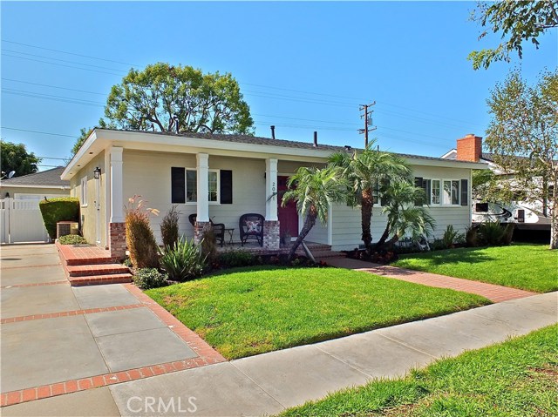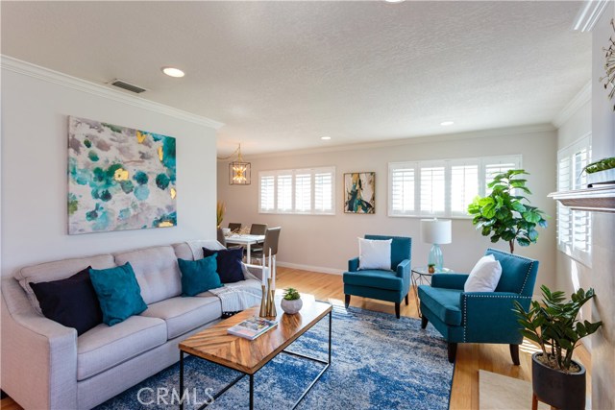
View Photos
2070 Mcnab Ave Long Beach, CA 90815
$770,000
Sold Price as of 07/20/2020
- 4 Beds
- 2 Baths
- 1,584 Sq.Ft.
Sold
Property Overview: 2070 Mcnab Ave Long Beach, CA has 4 bedrooms, 2 bathrooms, 1,584 living square feet and 6,176 square feet lot size. Call an Ardent Real Estate Group agent with any questions you may have.
Listed by Mary Jane Mouangsavanh | BRE #01977901 | Home Investment Property, Inc.
Last checked: 8 minutes ago |
Last updated: September 29th, 2021 |
Source CRMLS |
DOM: 34
Home details
- Lot Sq. Ft
- 6,176
- HOA Dues
- $0/mo
- Year built
- 1951
- Garage
- 2 Car
- Property Type:
- Single Family Home
- Status
- Sold
- MLS#
- BB20090475
- City
- Long Beach
- County
- Los Angeles
- Time on Site
- 1522 days
Show More
Property Details for 2070 Mcnab Ave
Local Long Beach Agent
Loading...
Sale History for 2070 Mcnab Ave
Last sold for $770,000 on July 20th, 2020
-
July, 2020
-
Jul 20, 2020
Date
Sold
CRMLS: BB20090475
$770,000
Price
-
Jun 29, 2020
Date
Pending
CRMLS: BB20090475
$799,500
Price
-
Jun 16, 2020
Date
Active Under Contract
CRMLS: BB20090475
$799,500
Price
-
Jun 3, 2020
Date
Active
CRMLS: BB20090475
$799,500
Price
-
Jun 2, 2020
Date
Active Under Contract
CRMLS: BB20090475
$799,500
Price
-
May 28, 2020
Date
Active
CRMLS: BB20090475
$799,500
Price
-
May 26, 2020
Date
Active Under Contract
CRMLS: BB20090475
$799,500
Price
-
May 12, 2020
Date
Active
CRMLS: BB20090475
$799,500
Price
-
July, 2020
-
Jul 20, 2020
Date
Sold (Public Records)
Public Records
$770,000
Price
-
July, 2020
-
Jul 1, 2020
Date
Expired
CRMLS: BB20061768
$3,900
Price
-
Jun 23, 2020
Date
Withdrawn
CRMLS: BB20061768
$3,900
Price
-
Jun 16, 2020
Date
Hold
CRMLS: BB20061768
$3,900
Price
-
Jun 8, 2020
Date
Active
CRMLS: BB20061768
$3,900
Price
-
Jun 2, 2020
Date
Hold
CRMLS: BB20061768
$3,900
Price
-
May 28, 2020
Date
Active
CRMLS: BB20061768
$3,900
Price
-
May 26, 2020
Date
Hold
CRMLS: BB20061768
$3,900
Price
-
Mar 23, 2020
Date
Active
CRMLS: BB20061768
$3,900
Price
-
Listing provided courtesy of CRMLS
-
May, 2020
-
May 2, 2020
Date
Expired
CRMLS: BB20037426
$850,000
Price
-
Apr 18, 2020
Date
Withdrawn
CRMLS: BB20037426
$850,000
Price
-
Mar 24, 2020
Date
Price Change
CRMLS: BB20037426
$850,000
Price
-
Mar 18, 2020
Date
Price Change
CRMLS: BB20037426
$875,000
Price
-
Feb 20, 2020
Date
Active
CRMLS: BB20037426
$895,000
Price
-
Listing provided courtesy of CRMLS
-
March, 2020
-
Mar 22, 2020
Date
Expired
CRMLS: BB20023467
$3,800
Price
-
Feb 12, 2020
Date
Withdrawn
CRMLS: BB20023467
$3,800
Price
-
Feb 2, 2020
Date
Active
CRMLS: BB20023467
$3,800
Price
-
Listing provided courtesy of CRMLS
-
January, 2020
-
Jan 30, 2020
Date
Sold (Public Records)
Public Records
--
Price
-
March, 2019
-
Mar 17, 2019
Date
Sold
CRMLS: PW19030266
$669,900
Price
-
Feb 15, 2019
Date
Active Under Contract
CRMLS: PW19030266
$669,900
Price
-
Feb 8, 2019
Date
Active
CRMLS: PW19030266
$669,900
Price
-
Listing provided courtesy of CRMLS
Show More
Tax History for 2070 Mcnab Ave
Assessed Value (2020):
$685,440
| Year | Land Value | Improved Value | Assessed Value |
|---|---|---|---|
| 2020 | $548,352 | $137,088 | $685,440 |
Home Value Compared to the Market
This property vs the competition
About 2070 Mcnab Ave
Detailed summary of property
Public Facts for 2070 Mcnab Ave
Public county record property details
- Beds
- 4
- Baths
- 2
- Year built
- 1951
- Sq. Ft.
- 1,584
- Lot Size
- 6,176
- Stories
- --
- Type
- Single Family Residential
- Pool
- No
- Spa
- No
- County
- Los Angeles
- Lot#
- 157
- APN
- 7231-001-033
The source for these homes facts are from public records.
90815 Real Estate Sale History (Last 30 days)
Last 30 days of sale history and trends
Median List Price
$1,079,000
Median List Price/Sq.Ft.
$654
Median Sold Price
$1,115,000
Median Sold Price/Sq.Ft.
$669
Total Inventory
78
Median Sale to List Price %
95.71%
Avg Days on Market
23
Loan Type
Conventional (44.83%), FHA (3.45%), VA (3.45%), Cash (17.24%), Other (31.03%)
Thinking of Selling?
Is this your property?
Thinking of Selling?
Call, Text or Message
Thinking of Selling?
Call, Text or Message
Homes for Sale Near 2070 Mcnab Ave
Nearby Homes for Sale
Recently Sold Homes Near 2070 Mcnab Ave
Related Resources to 2070 Mcnab Ave
New Listings in 90815
Popular Zip Codes
Popular Cities
- Anaheim Hills Homes for Sale
- Brea Homes for Sale
- Corona Homes for Sale
- Fullerton Homes for Sale
- Huntington Beach Homes for Sale
- Irvine Homes for Sale
- La Habra Homes for Sale
- Los Angeles Homes for Sale
- Ontario Homes for Sale
- Placentia Homes for Sale
- Riverside Homes for Sale
- San Bernardino Homes for Sale
- Whittier Homes for Sale
- Yorba Linda Homes for Sale
- More Cities
Other Long Beach Resources
- Long Beach Homes for Sale
- Long Beach Townhomes for Sale
- Long Beach Condos for Sale
- Long Beach 1 Bedroom Homes for Sale
- Long Beach 2 Bedroom Homes for Sale
- Long Beach 3 Bedroom Homes for Sale
- Long Beach 4 Bedroom Homes for Sale
- Long Beach 5 Bedroom Homes for Sale
- Long Beach Single Story Homes for Sale
- Long Beach Homes for Sale with Pools
- Long Beach Homes for Sale with 3 Car Garages
- Long Beach New Homes for Sale
- Long Beach Homes for Sale with Large Lots
- Long Beach Cheapest Homes for Sale
- Long Beach Luxury Homes for Sale
- Long Beach Newest Listings for Sale
- Long Beach Homes Pending Sale
- Long Beach Recently Sold Homes
Based on information from California Regional Multiple Listing Service, Inc. as of 2019. This information is for your personal, non-commercial use and may not be used for any purpose other than to identify prospective properties you may be interested in purchasing. Display of MLS data is usually deemed reliable but is NOT guaranteed accurate by the MLS. Buyers are responsible for verifying the accuracy of all information and should investigate the data themselves or retain appropriate professionals. Information from sources other than the Listing Agent may have been included in the MLS data. Unless otherwise specified in writing, Broker/Agent has not and will not verify any information obtained from other sources. The Broker/Agent providing the information contained herein may or may not have been the Listing and/or Selling Agent.
