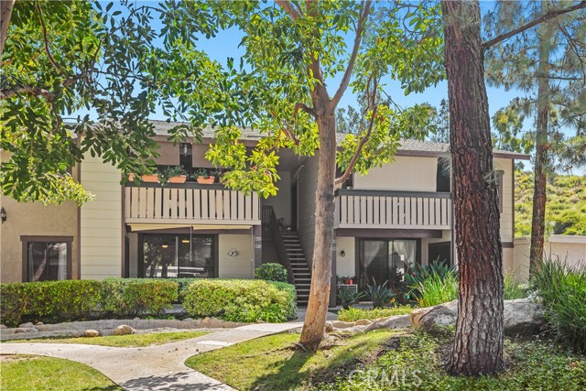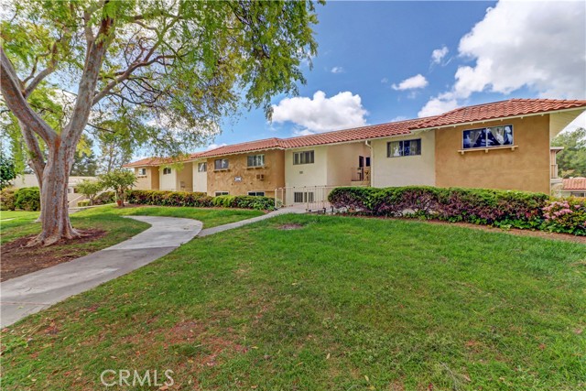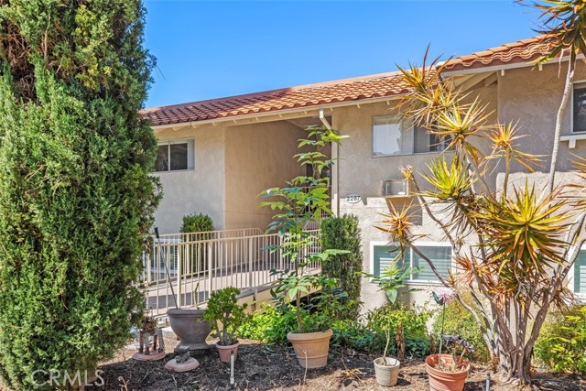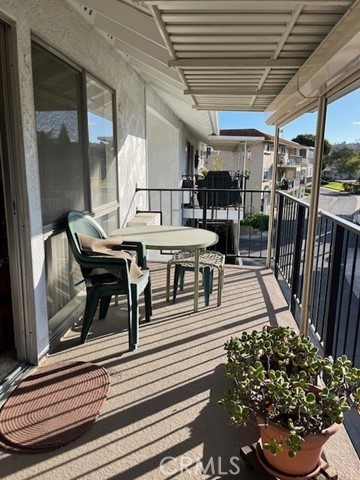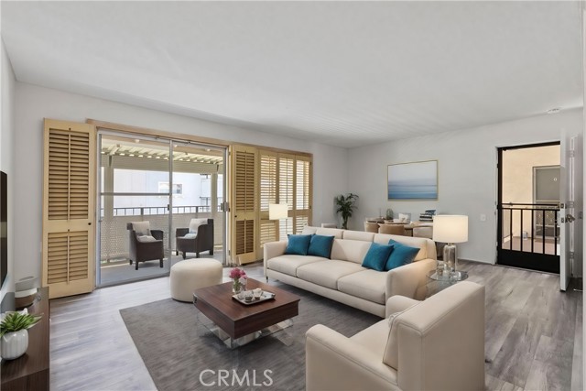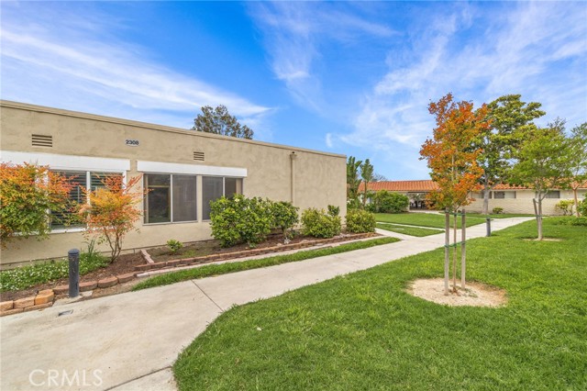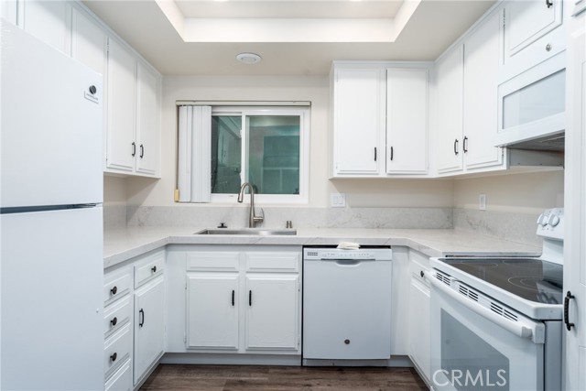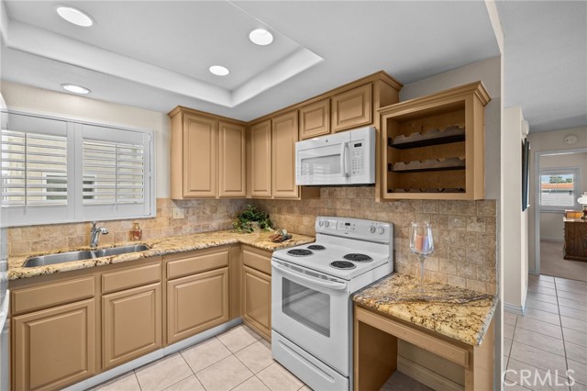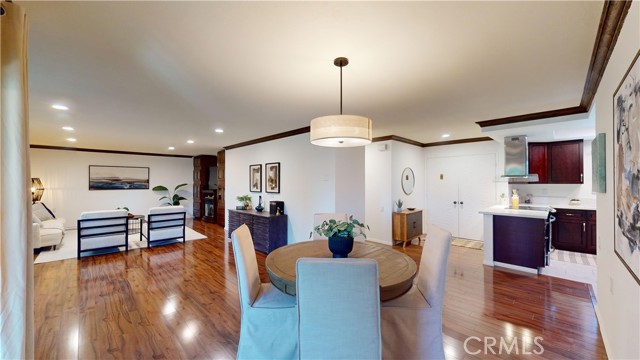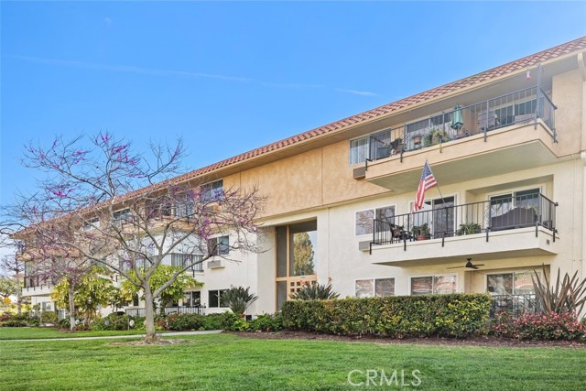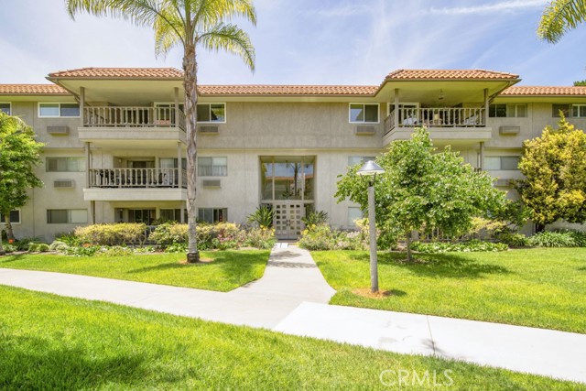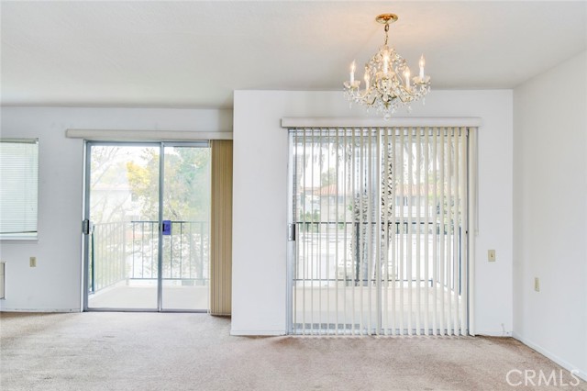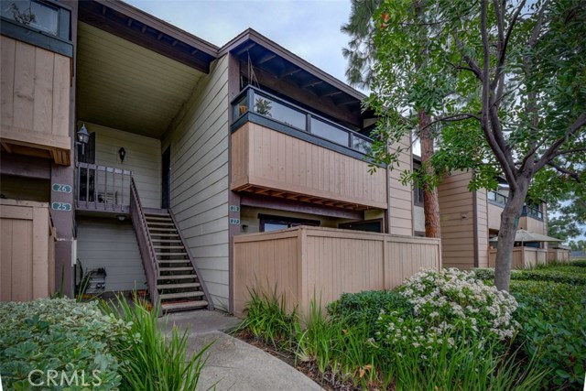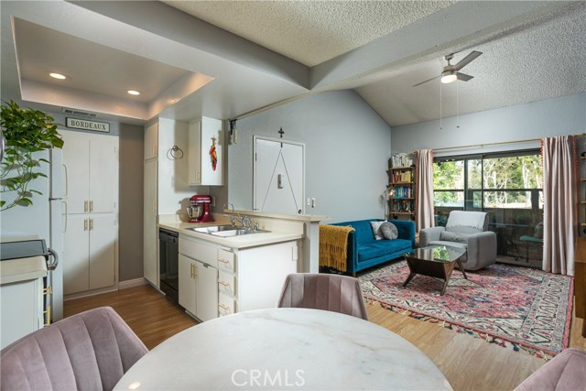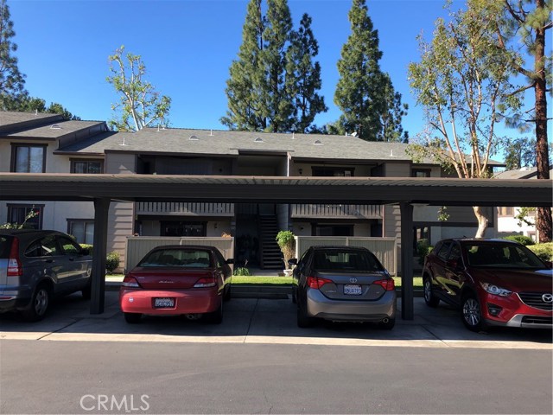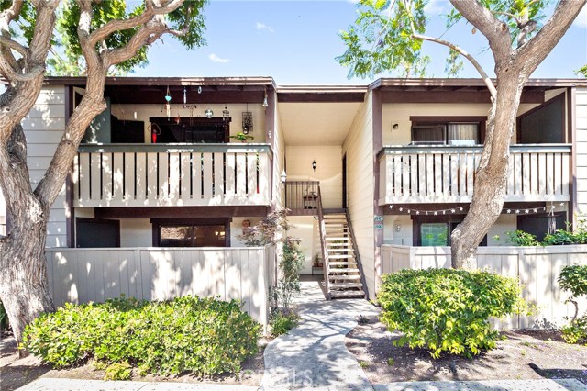
View Photos
20702 El Toro Rd #121 Lake Forest, CA 92630
$388,000
Sold Price as of 01/25/2021
- 2 Beds
- 2 Baths
- 916 Sq.Ft.
Sold
Property Overview: 20702 El Toro Rd #121 Lake Forest, CA has 2 bedrooms, 2 bathrooms, 916 living square feet and -- square feet lot size. Call an Ardent Real Estate Group agent with any questions you may have.
Listed by Bob Berends | BRE #00590541 | Devine Propertie/Devine Realty
Last checked: 16 minutes ago |
Last updated: September 2nd, 2023 |
Source CRMLS |
DOM: 3
Home details
- Lot Sq. Ft
- --
- HOA Dues
- $392/mo
- Year built
- 1980
- Garage
- --
- Property Type:
- Condominium
- Status
- Sold
- MLS#
- OC20254031
- City
- Lake Forest
- County
- Orange
- Time on Site
- 1198 days
Show More
Property Details for 20702 El Toro Rd #121
Local Lake Forest Agent
Loading...
Sale History for 20702 El Toro Rd #121
Last leased for $2,700 on August 31st, 2023
-
August, 2023
-
Aug 31, 2023
Date
Leased
CRMLS: OC23146683
$2,700
Price
-
Aug 20, 2023
Date
Active
CRMLS: OC23146683
$2,650
Price
-
Listing provided courtesy of CRMLS
-
January, 2021
-
Jan 26, 2021
Date
Sold
CRMLS: OC20254031
$388,000
Price
-
Jan 10, 2021
Date
Pending
CRMLS: OC20254031
$388,000
Price
-
Dec 12, 2020
Date
Active Under Contract
CRMLS: OC20254031
$388,000
Price
-
Dec 12, 2020
Date
Price Change
CRMLS: OC20254031
$388,000
Price
-
Dec 9, 2020
Date
Active
CRMLS: OC20254031
$375,000
Price
-
January, 2021
-
Jan 1, 2021
Date
Expired
CRMLS: OC20182740
$2,200
Price
-
Dec 16, 2020
Date
Withdrawn
CRMLS: OC20182740
$2,200
Price
-
Nov 2, 2020
Date
Price Change
CRMLS: OC20182740
$2,200
Price
-
Sep 4, 2020
Date
Active
CRMLS: OC20182740
$2,300
Price
-
Sep 3, 2020
Date
Coming Soon
CRMLS: OC20182740
$2,300
Price
-
Listing provided courtesy of CRMLS
-
September, 2018
-
Sep 6, 2018
Date
Leased
CRMLS: OC18140759
$2,150
Price
-
Sep 6, 2018
Date
Active
CRMLS: OC18140759
$2,150
Price
-
Sep 5, 2018
Date
Hold
CRMLS: OC18140759
$2,150
Price
-
Aug 6, 2018
Date
Price Change
CRMLS: OC18140759
$2,150
Price
-
Jul 6, 2018
Date
Price Change
CRMLS: OC18140759
$2,200
Price
-
Jun 23, 2018
Date
Price Change
CRMLS: OC18140759
$2,250
Price
-
Jun 13, 2018
Date
Active
CRMLS: OC18140759
$2,300
Price
-
Listing provided courtesy of CRMLS
-
September, 2018
-
Sep 6, 2018
Date
Canceled
CRMLS: OC18140493
$378,900
Price
-
Sep 6, 2018
Date
Active
CRMLS: OC18140493
$378,900
Price
-
Sep 5, 2018
Date
Hold
CRMLS: OC18140493
$378,900
Price
-
Aug 22, 2018
Date
Price Change
CRMLS: OC18140493
$378,900
Price
-
Jul 31, 2018
Date
Price Change
CRMLS: OC18140493
$379,900
Price
-
Jul 16, 2018
Date
Price Change
CRMLS: OC18140493
$384,900
Price
-
Jul 6, 2018
Date
Price Change
CRMLS: OC18140493
$389,000
Price
-
Jul 6, 2018
Date
Active
CRMLS: OC18140493
$394,900
Price
-
Jun 29, 2018
Date
Active Under Contract
CRMLS: OC18140493
$394,900
Price
-
Jun 25, 2018
Date
Price Change
CRMLS: OC18140493
$394,900
Price
-
Jun 13, 2018
Date
Active
CRMLS: OC18140493
$399,900
Price
-
Listing provided courtesy of CRMLS
-
July, 2004
-
Jul 1, 2004
Date
Sold (Public Records)
Public Records
$317,500
Price
-
February, 2003
-
Feb 21, 2003
Date
Sold (Public Records)
Public Records
$210,000
Price
Show More
Tax History for 20702 El Toro Rd #121
Assessed Value (2020):
$345,780
| Year | Land Value | Improved Value | Assessed Value |
|---|---|---|---|
| 2020 | $280,539 | $65,241 | $345,780 |
Home Value Compared to the Market
This property vs the competition
About 20702 El Toro Rd #121
Detailed summary of property
Public Facts for 20702 El Toro Rd #121
Public county record property details
- Beds
- 2
- Baths
- 2
- Year built
- 1980
- Sq. Ft.
- 916
- Lot Size
- --
- Stories
- --
- Type
- Condominium Unit (Residential)
- Pool
- No
- Spa
- No
- County
- Orange
- Lot#
- 1
- APN
- 938-742-65
The source for these homes facts are from public records.
92630 Real Estate Sale History (Last 30 days)
Last 30 days of sale history and trends
Median List Price
$1,201,000
Median List Price/Sq.Ft.
$643
Median Sold Price
$1,491,500
Median Sold Price/Sq.Ft.
$682
Total Inventory
104
Median Sale to List Price %
99.57%
Avg Days on Market
28
Loan Type
Conventional (51.92%), FHA (1.92%), VA (0%), Cash (30.77%), Other (15.38%)
Thinking of Selling?
Is this your property?
Thinking of Selling?
Call, Text or Message
Thinking of Selling?
Call, Text or Message
Homes for Sale Near 20702 El Toro Rd #121
Nearby Homes for Sale
Recently Sold Homes Near 20702 El Toro Rd #121
Related Resources to 20702 El Toro Rd #121
New Listings in 92630
Popular Zip Codes
Popular Cities
- Anaheim Hills Homes for Sale
- Brea Homes for Sale
- Corona Homes for Sale
- Fullerton Homes for Sale
- Huntington Beach Homes for Sale
- Irvine Homes for Sale
- La Habra Homes for Sale
- Long Beach Homes for Sale
- Los Angeles Homes for Sale
- Ontario Homes for Sale
- Placentia Homes for Sale
- Riverside Homes for Sale
- San Bernardino Homes for Sale
- Whittier Homes for Sale
- Yorba Linda Homes for Sale
- More Cities
Other Lake Forest Resources
- Lake Forest Homes for Sale
- Lake Forest Townhomes for Sale
- Lake Forest Condos for Sale
- Lake Forest 1 Bedroom Homes for Sale
- Lake Forest 2 Bedroom Homes for Sale
- Lake Forest 3 Bedroom Homes for Sale
- Lake Forest 4 Bedroom Homes for Sale
- Lake Forest 5 Bedroom Homes for Sale
- Lake Forest Single Story Homes for Sale
- Lake Forest Homes for Sale with Pools
- Lake Forest Homes for Sale with 3 Car Garages
- Lake Forest New Homes for Sale
- Lake Forest Homes for Sale with Large Lots
- Lake Forest Cheapest Homes for Sale
- Lake Forest Luxury Homes for Sale
- Lake Forest Newest Listings for Sale
- Lake Forest Homes Pending Sale
- Lake Forest Recently Sold Homes
Based on information from California Regional Multiple Listing Service, Inc. as of 2019. This information is for your personal, non-commercial use and may not be used for any purpose other than to identify prospective properties you may be interested in purchasing. Display of MLS data is usually deemed reliable but is NOT guaranteed accurate by the MLS. Buyers are responsible for verifying the accuracy of all information and should investigate the data themselves or retain appropriate professionals. Information from sources other than the Listing Agent may have been included in the MLS data. Unless otherwise specified in writing, Broker/Agent has not and will not verify any information obtained from other sources. The Broker/Agent providing the information contained herein may or may not have been the Listing and/or Selling Agent.
