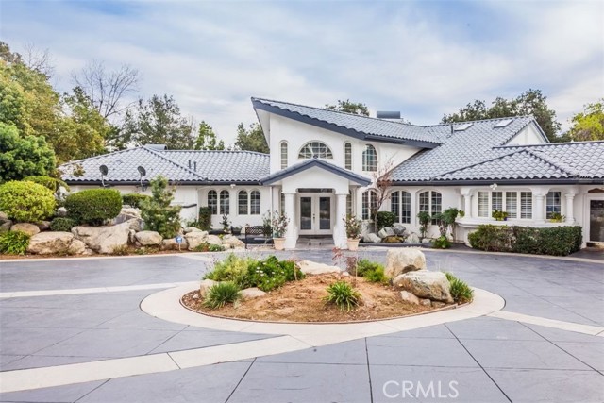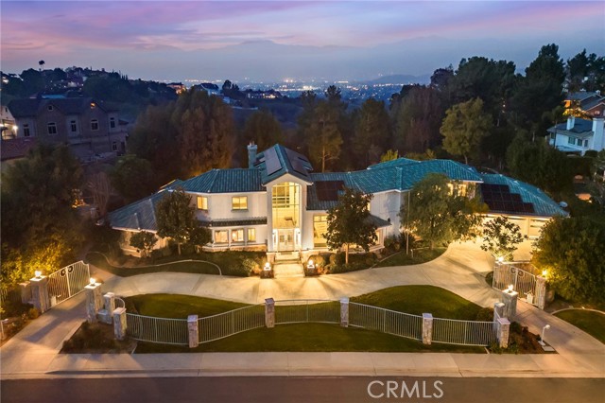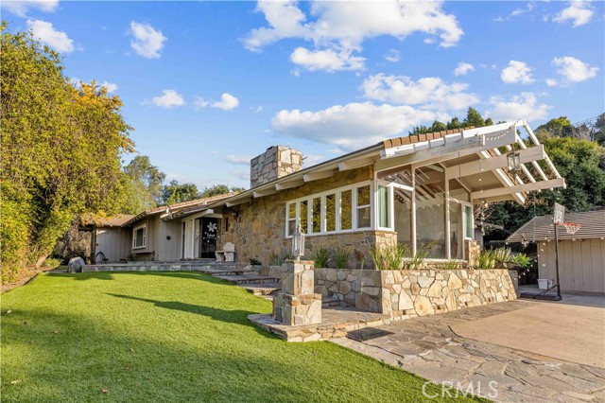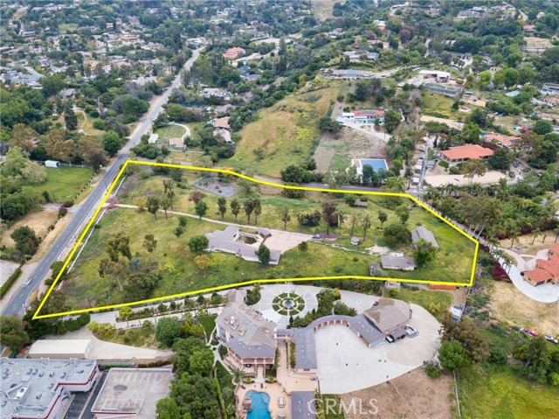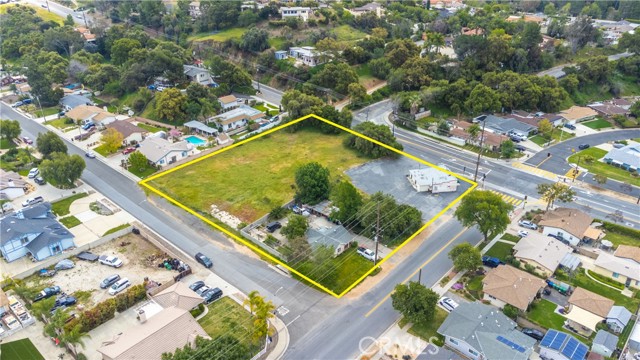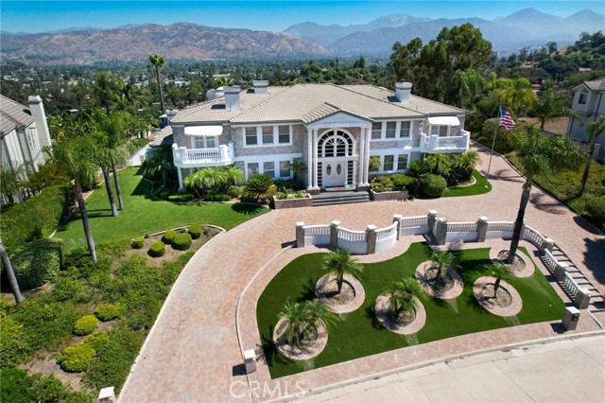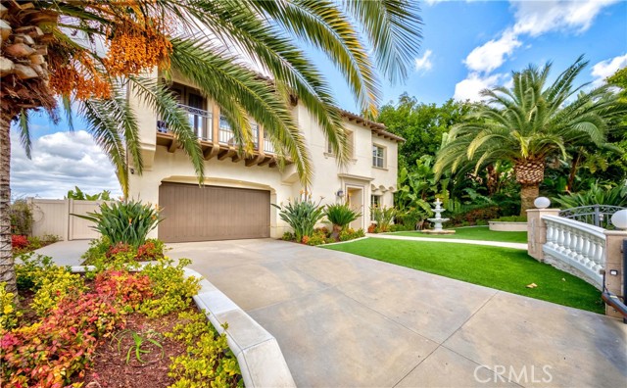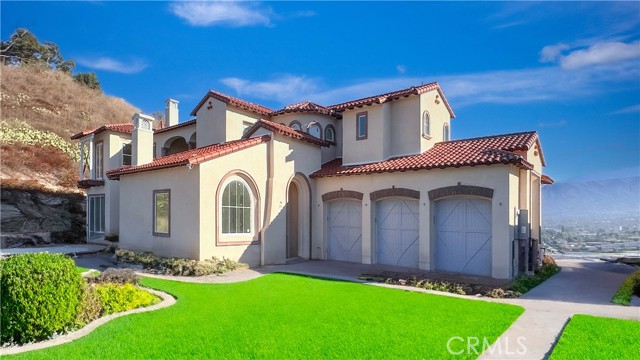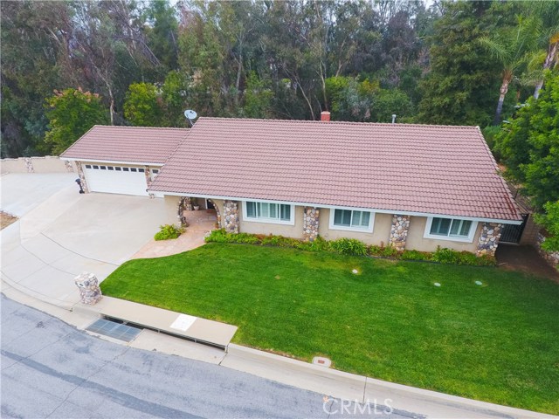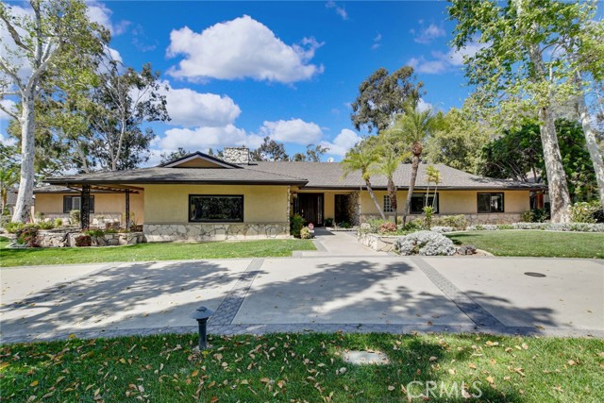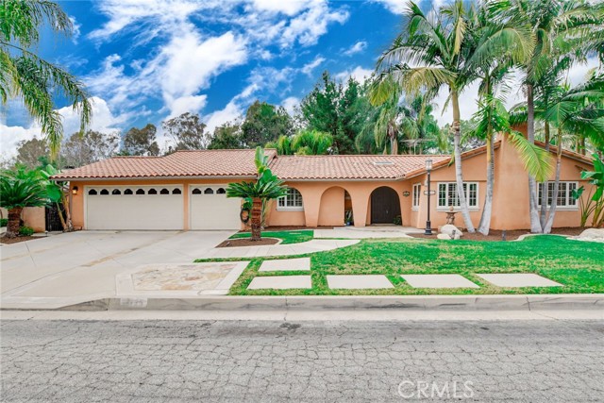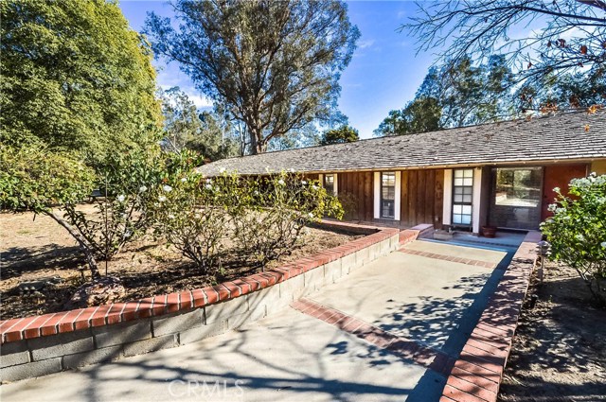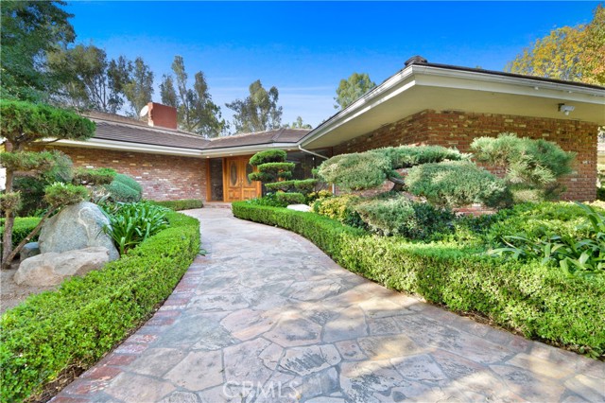
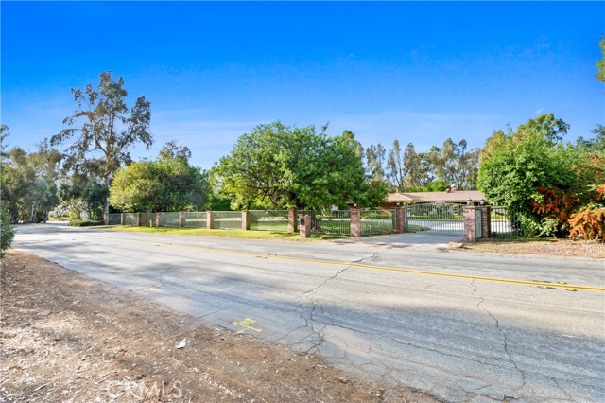
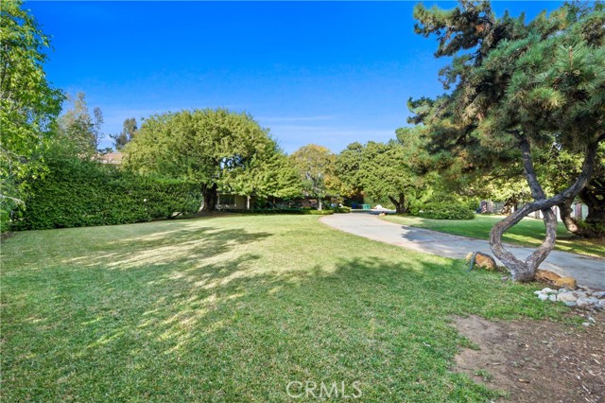
View Photos
20827 E Mesarica Rd Covina, CA 91724
$3,500,000
- 8 Beds
- 6.5 Baths
- 5,604 Sq.Ft.
For Sale
Property Overview: 20827 E Mesarica Rd Covina, CA has 8 bedrooms, 6.5 bathrooms, 5,604 living square feet and 62,467 square feet lot size. Call an Ardent Real Estate Group agent to verify current availability of this home or with any questions you may have.
Listed by Patrick Knapp | BRE #01017659 | Realty Source, Inc
Last checked: 13 minutes ago |
Last updated: December 21st, 2023 |
Source CRMLS |
DOM: 143
Get a $13,125 Cash Reward
New
Buy this home with Ardent Real Estate Group and get $13,125 back.
Call/Text (714) 706-1823
Home details
- Lot Sq. Ft
- 62,467
- HOA Dues
- $0/mo
- Year built
- 1955
- Garage
- 31 Car
- Property Type:
- Single Family Home
- Status
- Active
- MLS#
- NP23210820
- City
- Covina
- County
- Los Angeles
- Time on Site
- 165 days
Show More
Open Houses for 20827 E Mesarica Rd
No upcoming open houses
Schedule Tour
Loading...
Property Details for 20827 E Mesarica Rd
Local Covina Agent
Loading...
Sale History for 20827 E Mesarica Rd
Last sold for $1,200,000 on May 8th, 2019
-
November, 2023
-
Nov 13, 2023
Date
Active
CRMLS: NP23210820
$3,500,000
Price
-
September, 2023
-
Sep 7, 2023
Date
Canceled
CRMLS: CV23004350
$3,500,000
Price
-
Jan 17, 2023
Date
Active
CRMLS: CV23004350
$3,500,000
Price
-
Listing provided courtesy of CRMLS
-
May, 2019
-
May 8, 2019
Date
Sold
CRMLS: TR18257024
$1,200,000
Price
-
Mar 9, 2019
Date
Pending
CRMLS: TR18257024
$1,300,000
Price
-
Mar 6, 2019
Date
Active Under Contract
CRMLS: TR18257024
$1,300,000
Price
-
Feb 12, 2019
Date
Price Change
CRMLS: TR18257024
$1,300,000
Price
-
Jan 2, 2019
Date
Active
CRMLS: TR18257024
$1,400,000
Price
-
Jan 2, 2019
Date
Price Change
CRMLS: TR18257024
$1,400,000
Price
-
Dec 17, 2018
Date
Hold
CRMLS: TR18257024
$1,500,000
Price
-
Oct 24, 2018
Date
Active
CRMLS: TR18257024
$1,500,000
Price
-
Listing provided courtesy of CRMLS
-
May, 2019
-
May 8, 2019
Date
Sold (Public Records)
Public Records
$1,200,000
Price
-
November, 2001
-
Nov 8, 2001
Date
Sold (Public Records)
Public Records
$650,000
Price
Show More
Tax History for 20827 E Mesarica Rd
Assessed Value (2020):
$1,224,000
| Year | Land Value | Improved Value | Assessed Value |
|---|---|---|---|
| 2020 | $714,000 | $510,000 | $1,224,000 |
Home Value Compared to the Market
This property vs the competition
About 20827 E Mesarica Rd
Detailed summary of property
Public Facts for 20827 E Mesarica Rd
Public county record property details
- Beds
- 8
- Baths
- 6
- Year built
- 1955
- Sq. Ft.
- 5,604
- Lot Size
- 62,465
- Stories
- --
- Type
- Single Family Residential
- Pool
- Yes
- Spa
- No
- County
- Los Angeles
- Lot#
- --
- APN
- 8426-023-004
The source for these homes facts are from public records.
91724 Real Estate Sale History (Last 30 days)
Last 30 days of sale history and trends
Median List Price
$960,000
Median List Price/Sq.Ft.
$511
Median Sold Price
$800,000
Median Sold Price/Sq.Ft.
$489
Total Inventory
35
Median Sale to List Price %
94.13%
Avg Days on Market
27
Loan Type
Conventional (50%), FHA (6.25%), VA (0%), Cash (25%), Other (18.75%)
Tour This Home
Buy with Ardent Real Estate Group and save $13,125.
Contact Jon
Covina Agent
Call, Text or Message
Covina Agent
Call, Text or Message
Get a $13,125 Cash Reward
New
Buy this home with Ardent Real Estate Group and get $13,125 back.
Call/Text (714) 706-1823
Homes for Sale Near 20827 E Mesarica Rd
Nearby Homes for Sale
Recently Sold Homes Near 20827 E Mesarica Rd
Related Resources to 20827 E Mesarica Rd
New Listings in 91724
Popular Zip Codes
Popular Cities
- Anaheim Hills Homes for Sale
- Brea Homes for Sale
- Corona Homes for Sale
- Fullerton Homes for Sale
- Huntington Beach Homes for Sale
- Irvine Homes for Sale
- La Habra Homes for Sale
- Long Beach Homes for Sale
- Los Angeles Homes for Sale
- Ontario Homes for Sale
- Placentia Homes for Sale
- Riverside Homes for Sale
- San Bernardino Homes for Sale
- Whittier Homes for Sale
- Yorba Linda Homes for Sale
- More Cities
Other Covina Resources
- Covina Homes for Sale
- Covina Townhomes for Sale
- Covina Condos for Sale
- Covina 2 Bedroom Homes for Sale
- Covina 3 Bedroom Homes for Sale
- Covina 4 Bedroom Homes for Sale
- Covina 5 Bedroom Homes for Sale
- Covina Single Story Homes for Sale
- Covina Homes for Sale with Pools
- Covina Homes for Sale with 3 Car Garages
- Covina New Homes for Sale
- Covina Homes for Sale with Large Lots
- Covina Cheapest Homes for Sale
- Covina Luxury Homes for Sale
- Covina Newest Listings for Sale
- Covina Homes Pending Sale
- Covina Recently Sold Homes
Based on information from California Regional Multiple Listing Service, Inc. as of 2019. This information is for your personal, non-commercial use and may not be used for any purpose other than to identify prospective properties you may be interested in purchasing. Display of MLS data is usually deemed reliable but is NOT guaranteed accurate by the MLS. Buyers are responsible for verifying the accuracy of all information and should investigate the data themselves or retain appropriate professionals. Information from sources other than the Listing Agent may have been included in the MLS data. Unless otherwise specified in writing, Broker/Agent has not and will not verify any information obtained from other sources. The Broker/Agent providing the information contained herein may or may not have been the Listing and/or Selling Agent.
