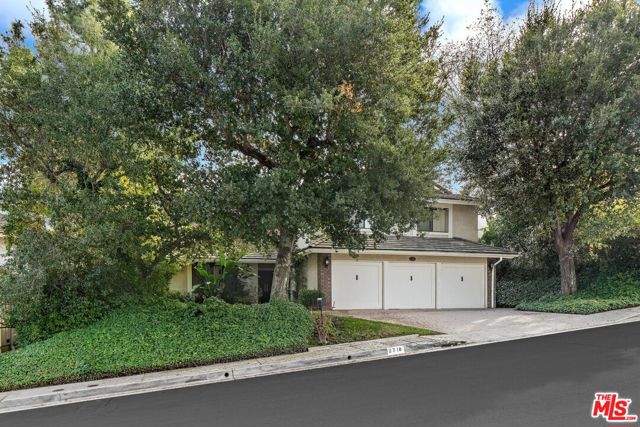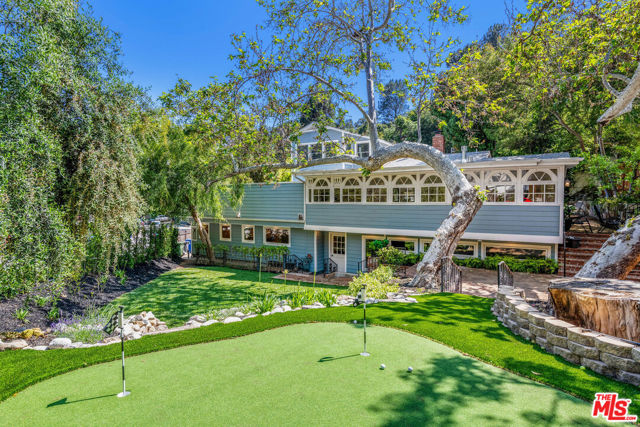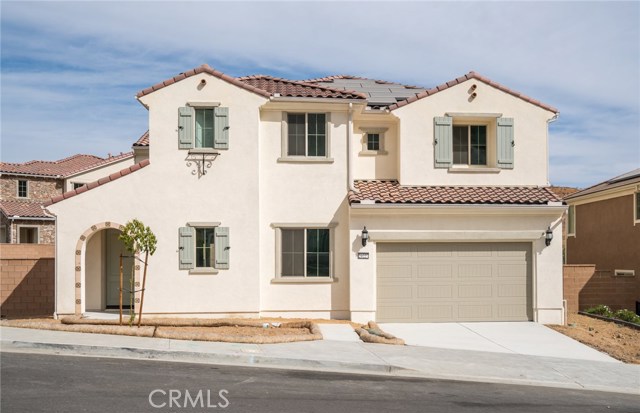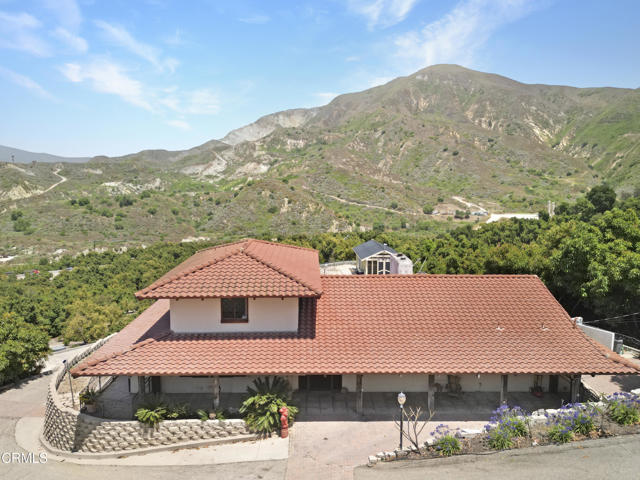
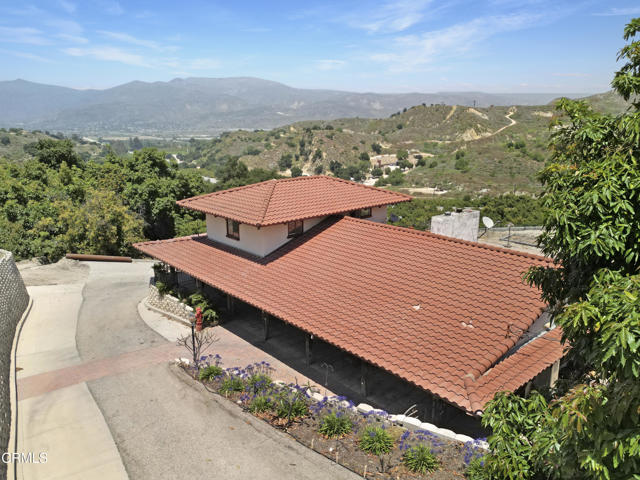
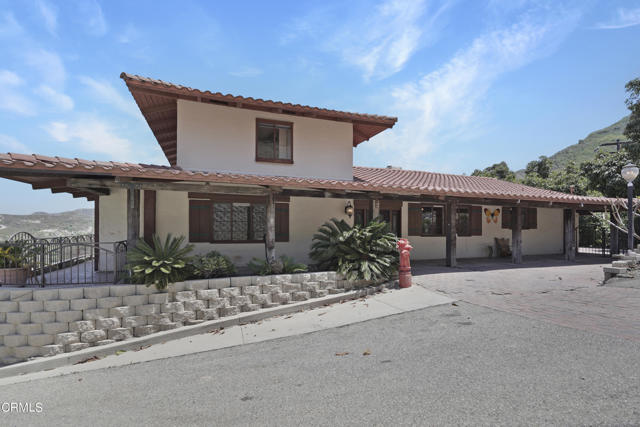
View Photos
2085 Grimes Canyon Rd Fillmore, CA 93015
$1,950,000
- 4 Beds
- 3 Baths
- 3,300 Sq.Ft.
For Sale
Property Overview: 2085 Grimes Canyon Rd Fillmore, CA has 4 bedrooms, 3 bathrooms, 3,300 living square feet and 1,817,758 square feet lot size. Call an Ardent Real Estate Group agent to verify current availability of this home or with any questions you may have.
Listed by Theresa Robledo | BRE #01483023 | Diamond Realty
Co-listed by Enrique Robledo | BRE #01901932 | Diamond Realty
Co-listed by Enrique Robledo | BRE #01901932 | Diamond Realty
Last checked: 15 minutes ago |
Last updated: June 25th, 2024 |
Source CRMLS |
DOM: 8
Get a $5,850 Cash Reward
New
Buy this home with Ardent Real Estate Group and get $5,850 back.
Call/Text (714) 706-1823
Home details
- Lot Sq. Ft
- 1,817,758
- HOA Dues
- $0/mo
- Year built
- 1970
- Garage
- 3 Car
- Property Type:
- Single Family Home
- Status
- Active
- MLS#
- V1-24281
- City
- Fillmore
- County
- Ventura
- Time on Site
- 7 days
Show More
Open Houses for 2085 Grimes Canyon Rd
No upcoming open houses
Schedule Tour
Loading...
Property Details for 2085 Grimes Canyon Rd
Local Fillmore Agent
Loading...
Sale History for 2085 Grimes Canyon Rd
Last sold for $375,000 on November 7th, 2002
-
June, 2024
-
Jun 22, 2024
Date
Active
CRMLS: V1-24281
$1,950,000
Price
-
November, 2002
-
Nov 7, 2002
Date
Sold (Public Records)
Public Records
$375,000
Price
-
September, 1998
-
Sep 22, 1998
Date
Sold (Public Records)
Public Records
$530,000
Price
Show More
Tax History for 2085 Grimes Canyon Rd
Assessed Value (2020):
$723,322
| Year | Land Value | Improved Value | Assessed Value |
|---|---|---|---|
| 2020 | $357,159 | $366,163 | $723,322 |
Home Value Compared to the Market
This property vs the competition
About 2085 Grimes Canyon Rd
Detailed summary of property
Public Facts for 2085 Grimes Canyon Rd
Public county record property details
- Beds
- --
- Baths
- --
- Year built
- --
- Sq. Ft.
- --
- Lot Size
- 1,817,758
- Stories
- --
- Type
- Rural/Agricultural Residence
- Pool
- No
- Spa
- No
- County
- Ventura
- Lot#
- --
- APN
- 108-0-050-315
The source for these homes facts are from public records.
93015 Real Estate Sale History (Last 30 days)
Last 30 days of sale history and trends
Median List Price
$895,000
Median List Price/Sq.Ft.
$420
Median Sold Price
$670,000
Median Sold Price/Sq.Ft.
$377
Total Inventory
38
Median Sale to List Price %
103.08%
Avg Days on Market
48
Loan Type
Conventional (66.67%), FHA (11.11%), VA (0%), Cash (0%), Other (22.22%)
Tour This Home
Buy with Ardent Real Estate Group and save $5,850.
Contact Jon
Fillmore Agent
Call, Text or Message
Fillmore Agent
Call, Text or Message
Get a $5,850 Cash Reward
New
Buy this home with Ardent Real Estate Group and get $5,850 back.
Call/Text (714) 706-1823
Homes for Sale Near 2085 Grimes Canyon Rd
Nearby Homes for Sale
Recently Sold Homes Near 2085 Grimes Canyon Rd
Related Resources to 2085 Grimes Canyon Rd
New Listings in 93015
Popular Zip Codes
Popular Cities
- Anaheim Hills Homes for Sale
- Brea Homes for Sale
- Corona Homes for Sale
- Fullerton Homes for Sale
- Huntington Beach Homes for Sale
- Irvine Homes for Sale
- La Habra Homes for Sale
- Long Beach Homes for Sale
- Los Angeles Homes for Sale
- Ontario Homes for Sale
- Placentia Homes for Sale
- Riverside Homes for Sale
- San Bernardino Homes for Sale
- Whittier Homes for Sale
- Yorba Linda Homes for Sale
- More Cities
Other Fillmore Resources
- Fillmore Homes for Sale
- Fillmore Townhomes for Sale
- Fillmore Condos for Sale
- Fillmore 3 Bedroom Homes for Sale
- Fillmore 4 Bedroom Homes for Sale
- Fillmore 5 Bedroom Homes for Sale
- Fillmore Single Story Homes for Sale
- Fillmore Homes for Sale with Pools
- Fillmore Homes for Sale with 3 Car Garages
- Fillmore New Homes for Sale
- Fillmore Homes for Sale with Large Lots
- Fillmore Cheapest Homes for Sale
- Fillmore Luxury Homes for Sale
- Fillmore Newest Listings for Sale
- Fillmore Homes Pending Sale
- Fillmore Recently Sold Homes
Based on information from California Regional Multiple Listing Service, Inc. as of 2019. This information is for your personal, non-commercial use and may not be used for any purpose other than to identify prospective properties you may be interested in purchasing. Display of MLS data is usually deemed reliable but is NOT guaranteed accurate by the MLS. Buyers are responsible for verifying the accuracy of all information and should investigate the data themselves or retain appropriate professionals. Information from sources other than the Listing Agent may have been included in the MLS data. Unless otherwise specified in writing, Broker/Agent has not and will not verify any information obtained from other sources. The Broker/Agent providing the information contained herein may or may not have been the Listing and/or Selling Agent.



