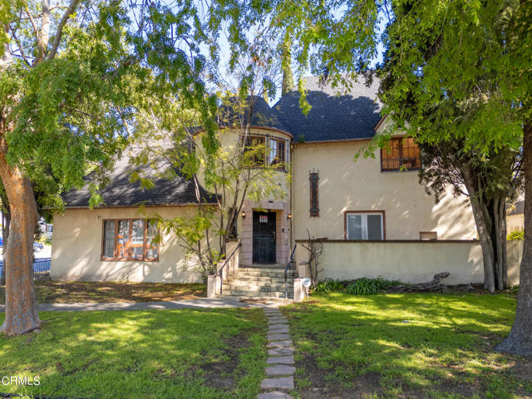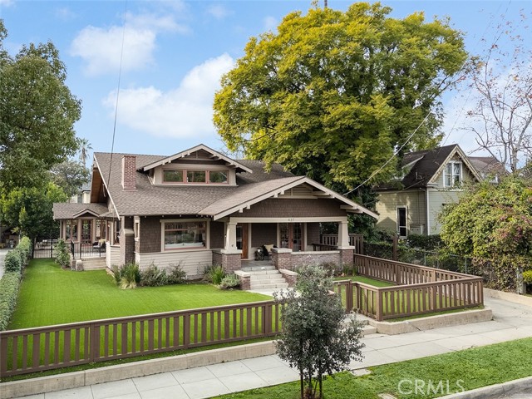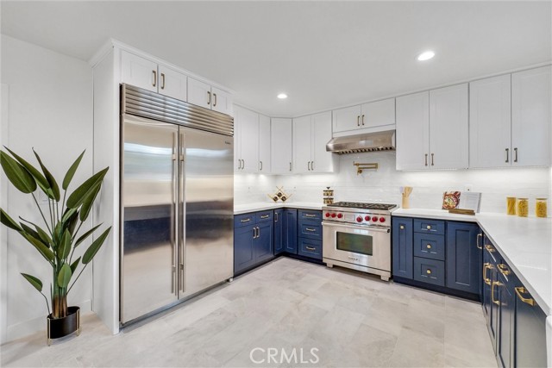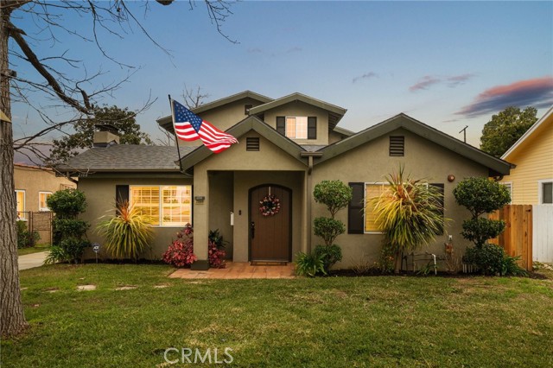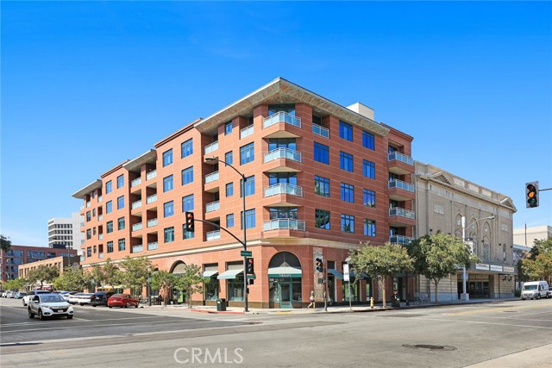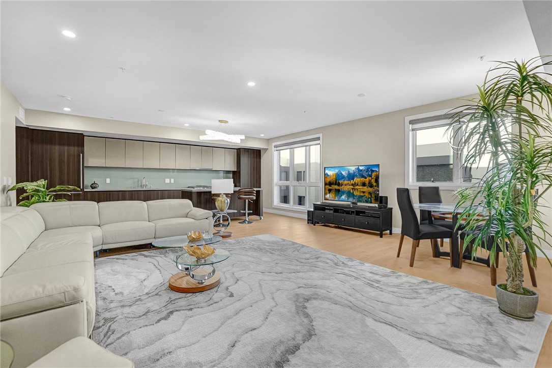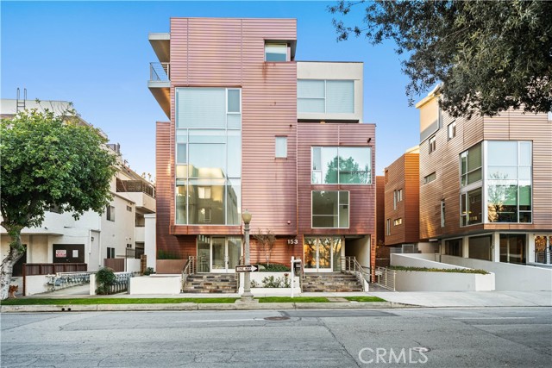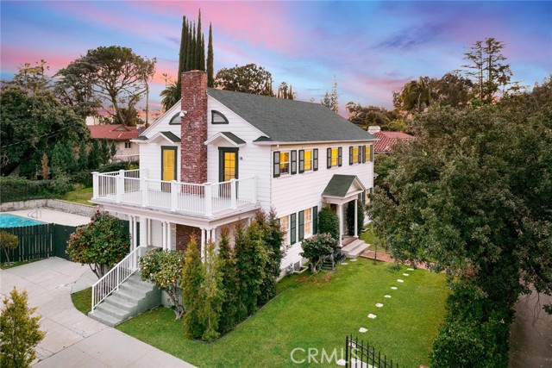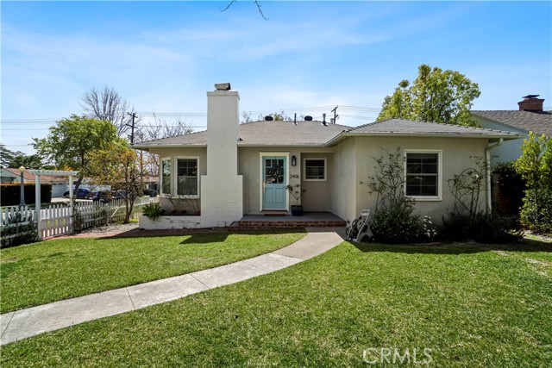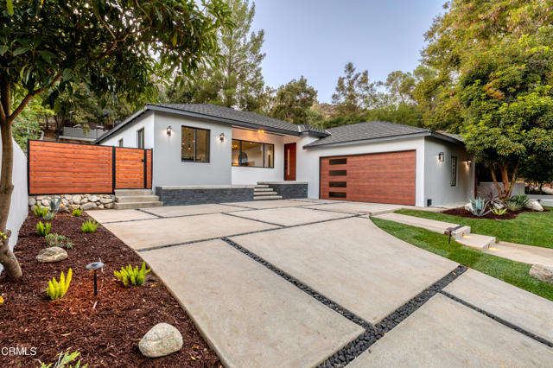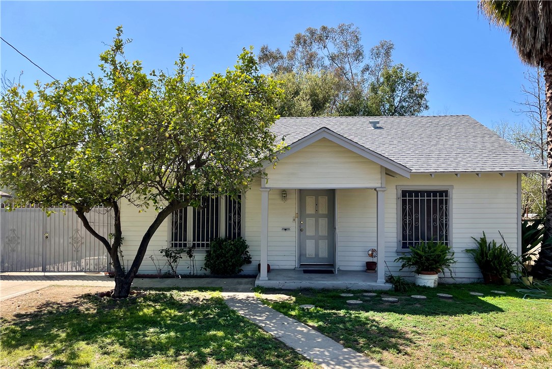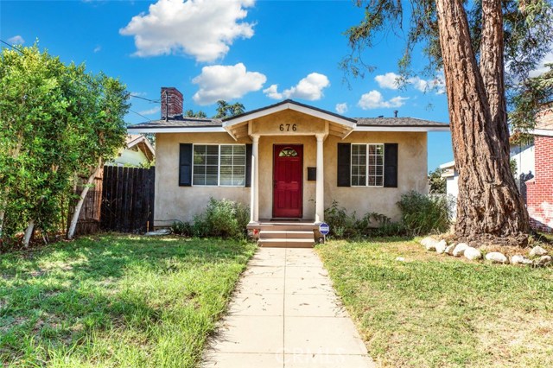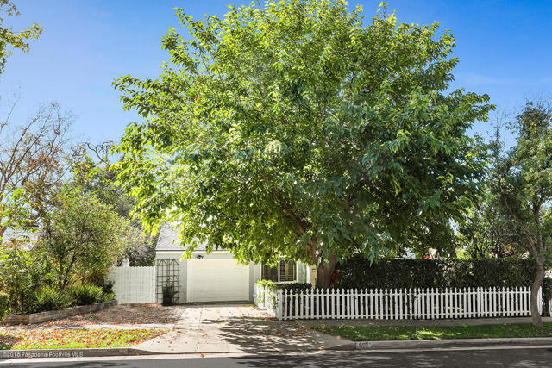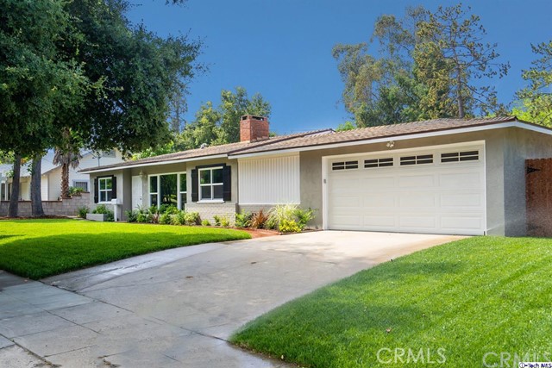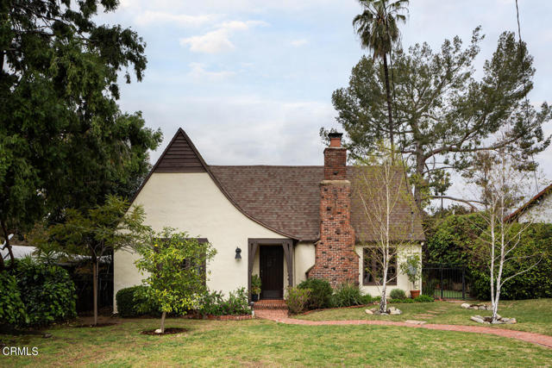
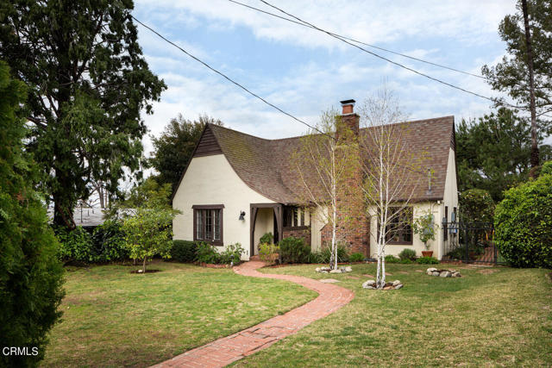
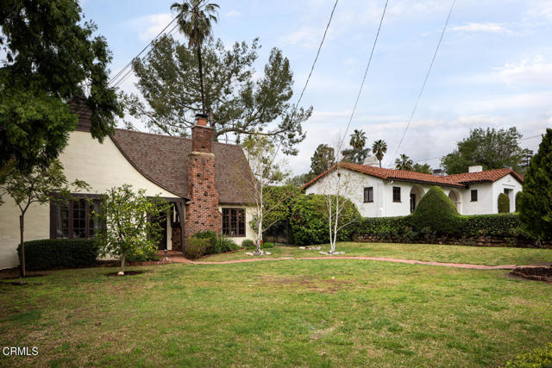
View Photos
2097 El Molino Ave Altadena, CA 91001
$1,951,896
Sold Price as of 05/08/2023
- 5 Beds
- 1.5 Baths
- 2,731 Sq.Ft.
Sold
Property Overview: 2097 El Molino Ave Altadena, CA has 5 bedrooms, 1.5 bathrooms, 2,731 living square feet and 10,986 square feet lot size. Call an Ardent Real Estate Group agent with any questions you may have.
Listed by Michael Robleto | BRE #01980172 | COMPASS
Last checked: 1 minute ago |
Last updated: June 5th, 2023 |
Source CRMLS |
DOM: 7
Home details
- Lot Sq. Ft
- 10,986
- HOA Dues
- $0/mo
- Year built
- 1928
- Garage
- --
- Property Type:
- Single Family Home
- Status
- Sold
- MLS#
- P1-13028
- City
- Altadena
- County
- Los Angeles
- Time on Site
- 407 days
Show More
Property Details for 2097 El Molino Ave
Local Altadena Agent
Loading...
Sale History for 2097 El Molino Ave
Last sold for $1,951,896 on May 8th, 2023
-
May, 2023
-
May 8, 2023
Date
Sold
CRMLS: P1-13028
$1,951,896
Price
-
Mar 27, 2023
Date
Active
CRMLS: P1-13028
$1,799,000
Price
-
February, 2023
-
Feb 1, 2023
Date
Expired
CRMLS: GD22222306
$9,500
Price
-
Oct 19, 2022
Date
Active
CRMLS: GD22222306
$9,500
Price
-
Listing provided courtesy of CRMLS
-
January, 2023
-
Jan 1, 2023
Date
Expired
CRMLS: GD22162516
$1,850,000
Price
-
Jul 27, 2022
Date
Active
CRMLS: GD22162516
$2,250,000
Price
-
Listing provided courtesy of CRMLS
Show More
Tax History for 2097 El Molino Ave
Assessed Value (2020):
$634,949
| Year | Land Value | Improved Value | Assessed Value |
|---|---|---|---|
| 2020 | $261,067 | $373,882 | $634,949 |
Home Value Compared to the Market
This property vs the competition
About 2097 El Molino Ave
Detailed summary of property
Public Facts for 2097 El Molino Ave
Public county record property details
- Beds
- 6
- Baths
- 3
- Year built
- 1928
- Sq. Ft.
- 2,648
- Lot Size
- 10,986
- Stories
- --
- Type
- Single Family Residential
- Pool
- Yes
- Spa
- No
- County
- Los Angeles
- Lot#
- 2
- APN
- 5839-012-002
The source for these homes facts are from public records.
91001 Real Estate Sale History (Last 30 days)
Last 30 days of sale history and trends
Median List Price
$1,488,800
Median List Price/Sq.Ft.
$758
Median Sold Price
$1,475,000
Median Sold Price/Sq.Ft.
$931
Total Inventory
64
Median Sale to List Price %
113.64%
Avg Days on Market
20
Loan Type
Conventional (36.36%), FHA (0%), VA (4.55%), Cash (9.09%), Other (22.73%)
Thinking of Selling?
Is this your property?
Thinking of Selling?
Call, Text or Message
Thinking of Selling?
Call, Text or Message
Homes for Sale Near 2097 El Molino Ave
Nearby Homes for Sale
Recently Sold Homes Near 2097 El Molino Ave
Related Resources to 2097 El Molino Ave
New Listings in 91001
Popular Zip Codes
Popular Cities
- Anaheim Hills Homes for Sale
- Brea Homes for Sale
- Corona Homes for Sale
- Fullerton Homes for Sale
- Huntington Beach Homes for Sale
- Irvine Homes for Sale
- La Habra Homes for Sale
- Long Beach Homes for Sale
- Los Angeles Homes for Sale
- Ontario Homes for Sale
- Placentia Homes for Sale
- Riverside Homes for Sale
- San Bernardino Homes for Sale
- Whittier Homes for Sale
- Yorba Linda Homes for Sale
- More Cities
Other Altadena Resources
- Altadena Homes for Sale
- Altadena 2 Bedroom Homes for Sale
- Altadena 3 Bedroom Homes for Sale
- Altadena 4 Bedroom Homes for Sale
- Altadena 5 Bedroom Homes for Sale
- Altadena Single Story Homes for Sale
- Altadena Homes for Sale with Pools
- Altadena Homes for Sale with 3 Car Garages
- Altadena Homes for Sale with Large Lots
- Altadena Cheapest Homes for Sale
- Altadena Luxury Homes for Sale
- Altadena Newest Listings for Sale
- Altadena Homes Pending Sale
- Altadena Recently Sold Homes
Based on information from California Regional Multiple Listing Service, Inc. as of 2019. This information is for your personal, non-commercial use and may not be used for any purpose other than to identify prospective properties you may be interested in purchasing. Display of MLS data is usually deemed reliable but is NOT guaranteed accurate by the MLS. Buyers are responsible for verifying the accuracy of all information and should investigate the data themselves or retain appropriate professionals. Information from sources other than the Listing Agent may have been included in the MLS data. Unless otherwise specified in writing, Broker/Agent has not and will not verify any information obtained from other sources. The Broker/Agent providing the information contained herein may or may not have been the Listing and/or Selling Agent.

