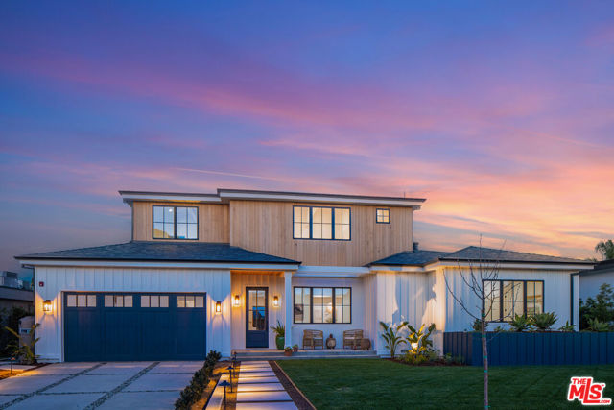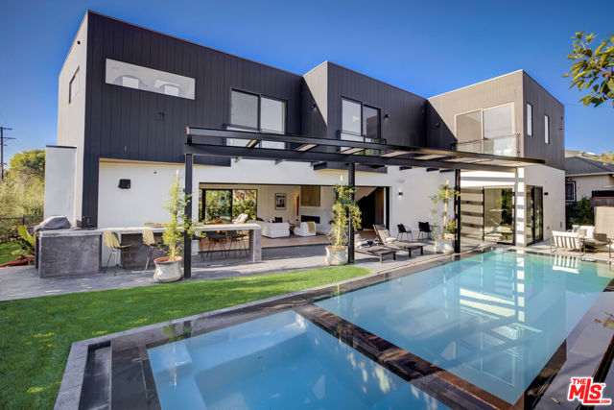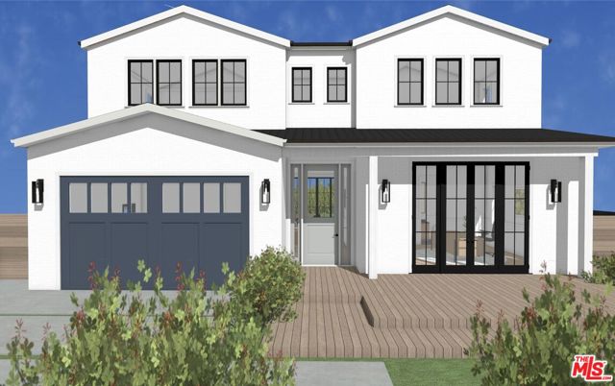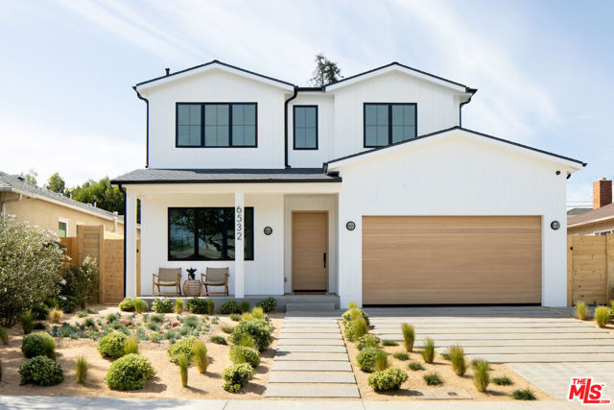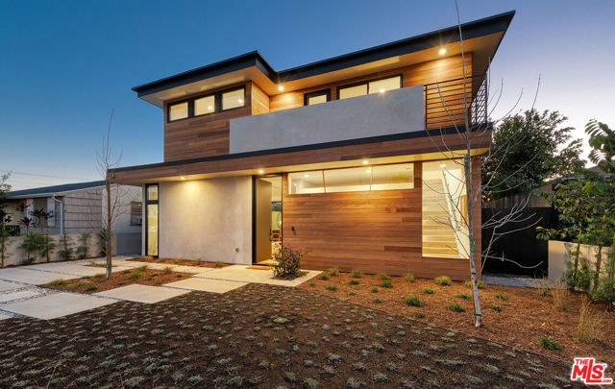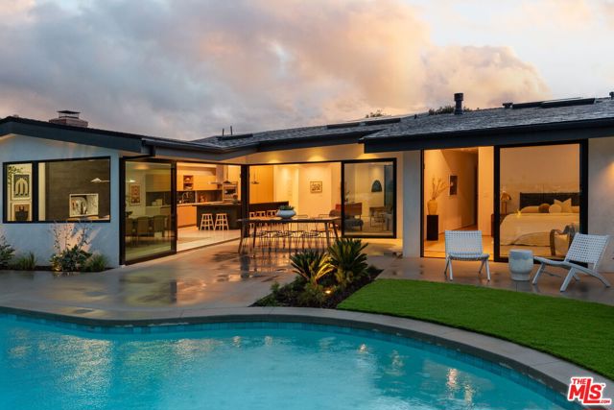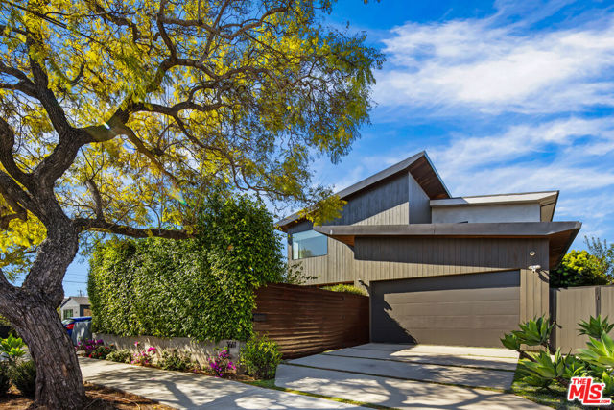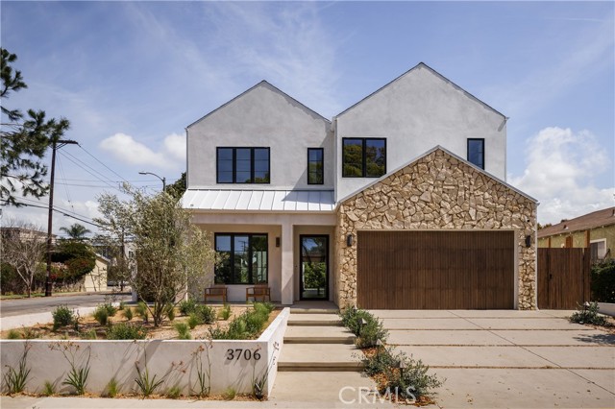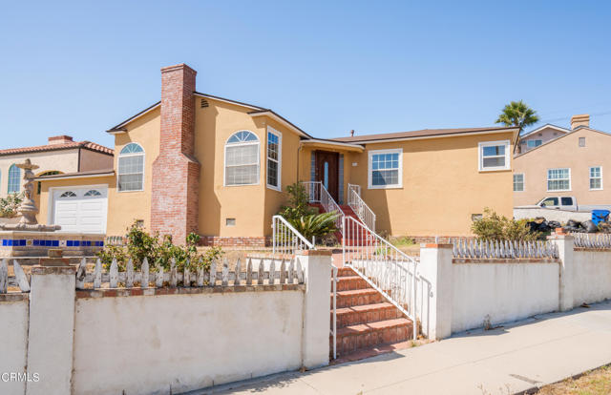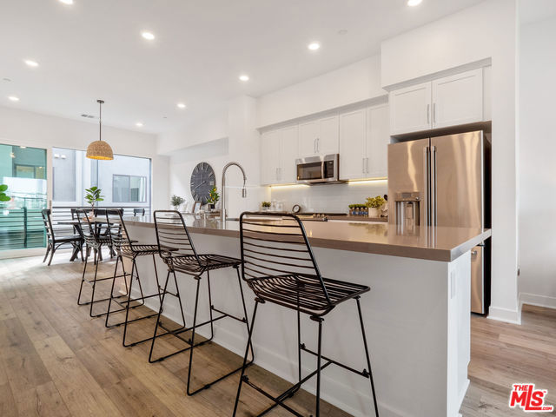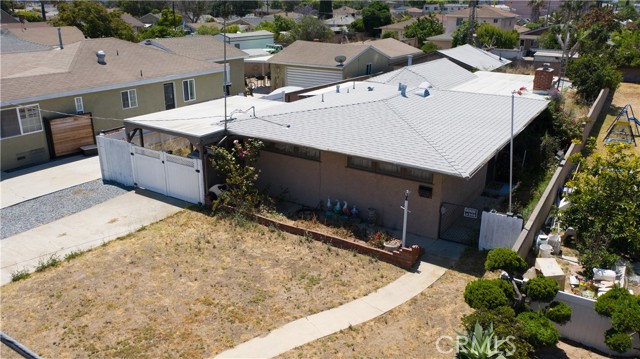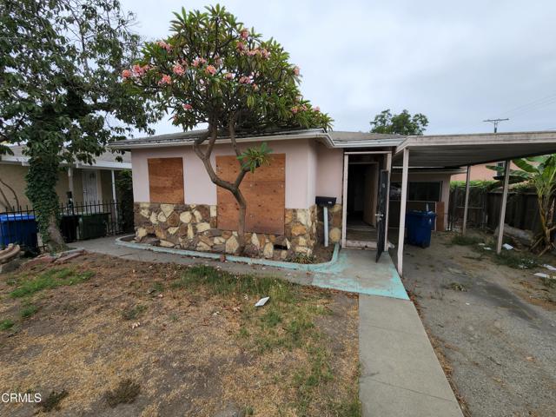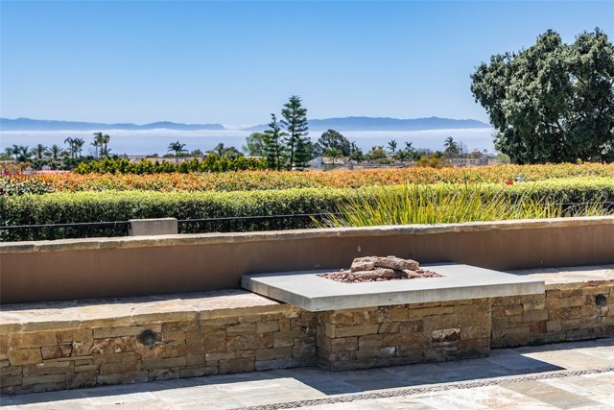
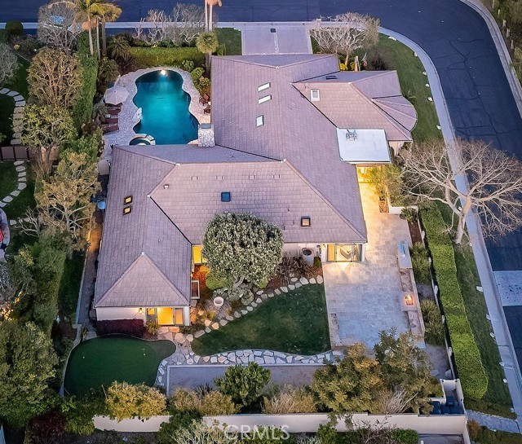
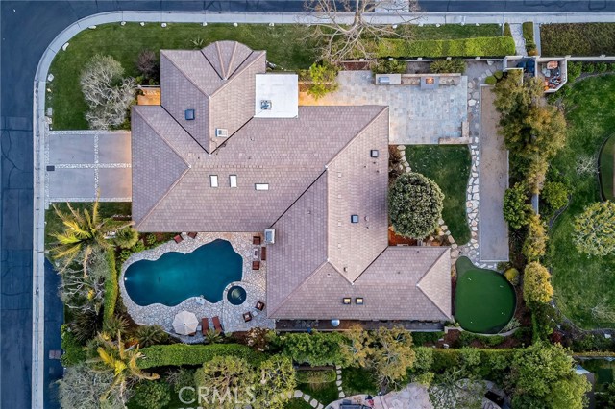
View Photos
21 Misty Acres Rd Rolling Hills Estates, CA 90274
$4,500,000
- 4 Beds
- 2.5 Baths
- 4,234 Sq.Ft.
For Sale
Property Overview: 21 Misty Acres Rd Rolling Hills Estates, CA has 4 bedrooms, 2.5 bathrooms, 4,234 living square feet and 18,404 square feet lot size. Call an Ardent Real Estate Group agent to verify current availability of this home or with any questions you may have.
Listed by Keith Kelley | BRE #01810798 | Palm Realty Boutique
Co-listed by Bill Davis | BRE #01374451 | Palm Realty Boutique
Co-listed by Bill Davis | BRE #01374451 | Palm Realty Boutique
Last checked: 42 seconds ago |
Last updated: April 23rd, 2024 |
Source CRMLS |
DOM: 8
Get a $16,875 Cash Reward
New
Buy this home with Ardent Real Estate Group and get $16,875 back.
Call/Text (714) 706-1823
Home details
- Lot Sq. Ft
- 18,404
- HOA Dues
- $344/mo
- Year built
- 1979
- Garage
- 3 Car
- Property Type:
- Single Family Home
- Status
- Active
- MLS#
- PV24074396
- City
- Rolling Hills Estates
- County
- Los Angeles
- Time on Site
- 15 days
Show More
Open Houses for 21 Misty Acres Rd
No upcoming open houses
Schedule Tour
Loading...
Property Details for 21 Misty Acres Rd
Local Rolling Hills Estates Agent
Loading...
Sale History for 21 Misty Acres Rd
Last sold for $4,420,000 on May 26th, 2022
-
April, 2024
-
Apr 15, 2024
Date
Active
CRMLS: PV24074396
$4,500,000
Price
-
April, 2024
-
Apr 6, 2024
Date
Canceled
CRMLS: PV24062928
$4,500,000
Price
-
Apr 6, 2024
Date
Active
CRMLS: PV24062928
$4,500,000
Price
-
Listing provided courtesy of CRMLS
-
May, 2022
-
May 26, 2022
Date
Sold
CRMLS: SB22089746
$4,420,000
Price
-
May 2, 2022
Date
Active
CRMLS: SB22089746
$3,750,000
Price
-
Listing provided courtesy of CRMLS
-
June, 2017
-
Jun 30, 2017
Date
Sold (Public Records)
Public Records
$2,875,000
Price
-
August, 1993
-
Aug 13, 1993
Date
Sold (Public Records)
Public Records
--
Price
Show More
Tax History for 21 Misty Acres Rd
Assessed Value (2020):
$3,050,972
| Year | Land Value | Improved Value | Assessed Value |
|---|---|---|---|
| 2020 | $2,228,536 | $822,436 | $3,050,972 |
Home Value Compared to the Market
This property vs the competition
About 21 Misty Acres Rd
Detailed summary of property
Public Facts for 21 Misty Acres Rd
Public county record property details
- Beds
- 4
- Baths
- 5
- Year built
- 1979
- Sq. Ft.
- 3,869
- Lot Size
- 18,400
- Stories
- --
- Type
- Single Family Residential
- Pool
- Yes
- Spa
- No
- County
- Los Angeles
- Lot#
- 13
- APN
- 7585-027-103
The source for these homes facts are from public records.
90274 Real Estate Sale History (Last 30 days)
Last 30 days of sale history and trends
Median List Price
$3,675,000
Median List Price/Sq.Ft.
$1,087
Median Sold Price
$2,590,000
Median Sold Price/Sq.Ft.
$898
Total Inventory
106
Median Sale to List Price %
95.96%
Avg Days on Market
46
Loan Type
Conventional (37.5%), FHA (0%), VA (0%), Cash (29.17%), Other (29.17%)
Tour This Home
Buy with Ardent Real Estate Group and save $16,875.
Contact Jon
Rolling Hills Estates Agent
Call, Text or Message
Rolling Hills Estates Agent
Call, Text or Message
Get a $16,875 Cash Reward
New
Buy this home with Ardent Real Estate Group and get $16,875 back.
Call/Text (714) 706-1823
Homes for Sale Near 21 Misty Acres Rd
Nearby Homes for Sale
Recently Sold Homes Near 21 Misty Acres Rd
Related Resources to 21 Misty Acres Rd
New Listings in 90274
Popular Zip Codes
Popular Cities
- Anaheim Hills Homes for Sale
- Brea Homes for Sale
- Corona Homes for Sale
- Fullerton Homes for Sale
- Huntington Beach Homes for Sale
- Irvine Homes for Sale
- La Habra Homes for Sale
- Long Beach Homes for Sale
- Los Angeles Homes for Sale
- Ontario Homes for Sale
- Placentia Homes for Sale
- Riverside Homes for Sale
- San Bernardino Homes for Sale
- Whittier Homes for Sale
- Yorba Linda Homes for Sale
- More Cities
Other Rolling Hills Estates Resources
- Rolling Hills Estates Homes for Sale
- Rolling Hills Estates Townhomes for Sale
- Rolling Hills Estates Condos for Sale
- Rolling Hills Estates 2 Bedroom Homes for Sale
- Rolling Hills Estates 3 Bedroom Homes for Sale
- Rolling Hills Estates 4 Bedroom Homes for Sale
- Rolling Hills Estates 5 Bedroom Homes for Sale
- Rolling Hills Estates Single Story Homes for Sale
- Rolling Hills Estates Homes for Sale with Pools
- Rolling Hills Estates Homes for Sale with 3 Car Garages
- Rolling Hills Estates New Homes for Sale
- Rolling Hills Estates Homes for Sale with Large Lots
- Rolling Hills Estates Cheapest Homes for Sale
- Rolling Hills Estates Luxury Homes for Sale
- Rolling Hills Estates Newest Listings for Sale
- Rolling Hills Estates Homes Pending Sale
- Rolling Hills Estates Recently Sold Homes
Based on information from California Regional Multiple Listing Service, Inc. as of 2019. This information is for your personal, non-commercial use and may not be used for any purpose other than to identify prospective properties you may be interested in purchasing. Display of MLS data is usually deemed reliable but is NOT guaranteed accurate by the MLS. Buyers are responsible for verifying the accuracy of all information and should investigate the data themselves or retain appropriate professionals. Information from sources other than the Listing Agent may have been included in the MLS data. Unless otherwise specified in writing, Broker/Agent has not and will not verify any information obtained from other sources. The Broker/Agent providing the information contained herein may or may not have been the Listing and/or Selling Agent.
