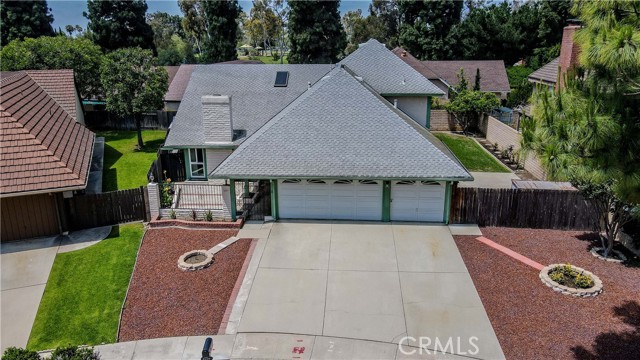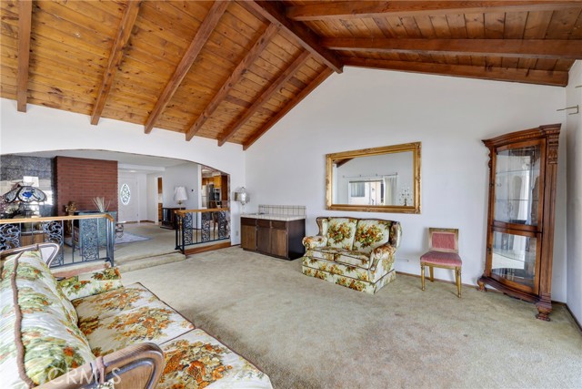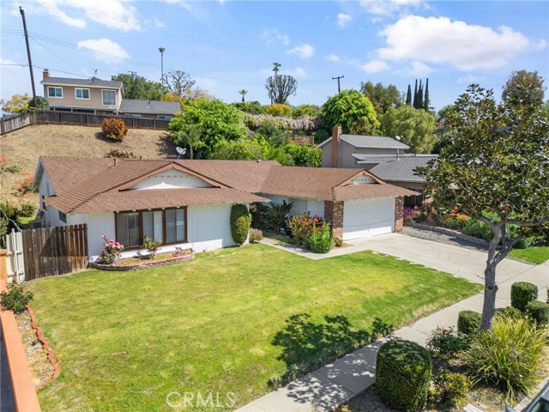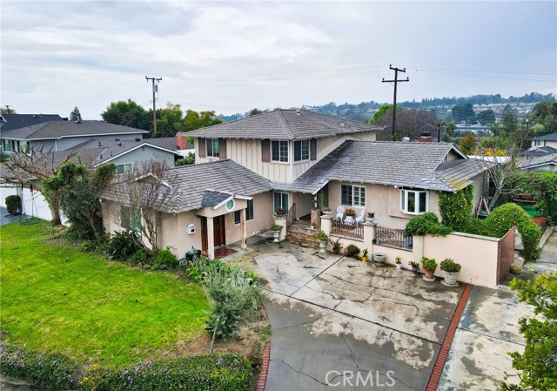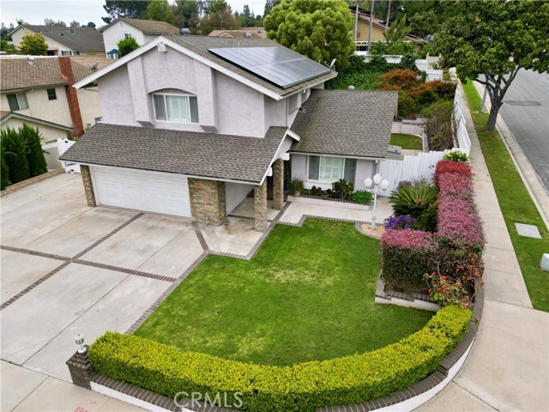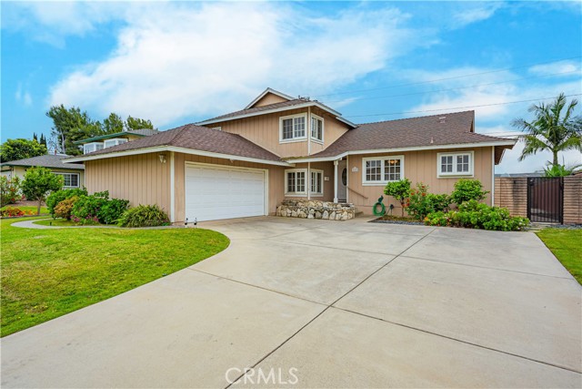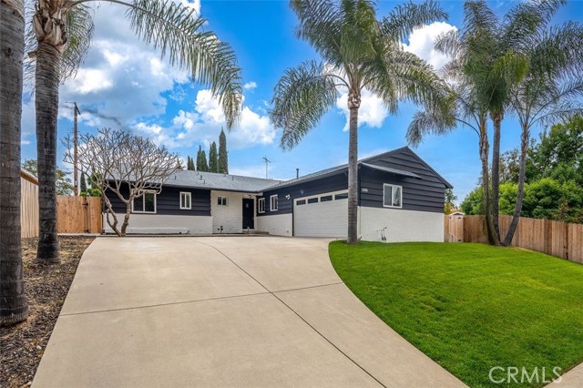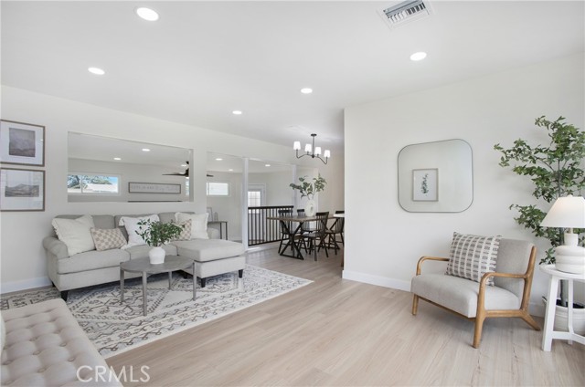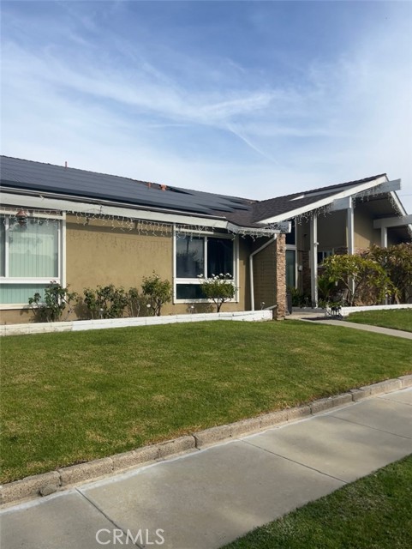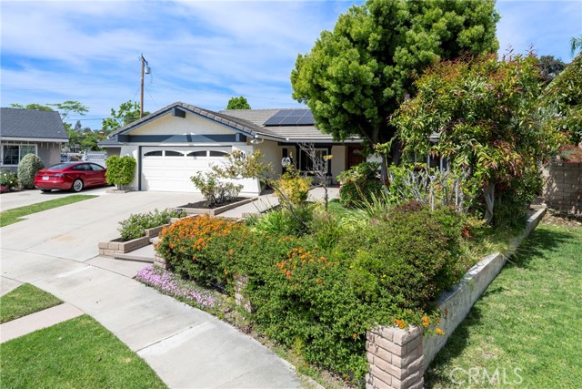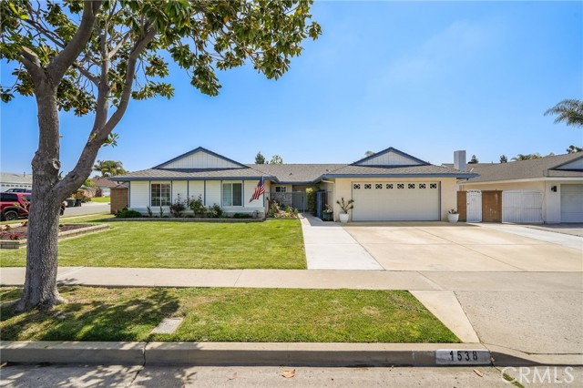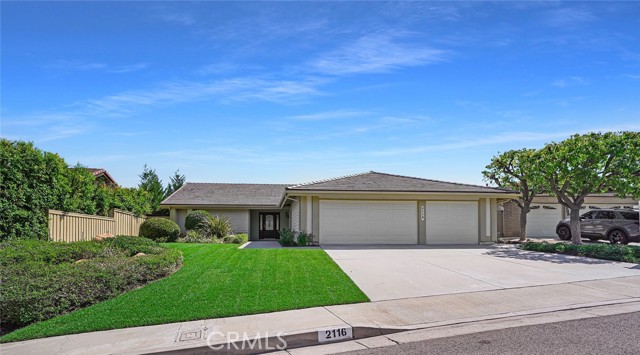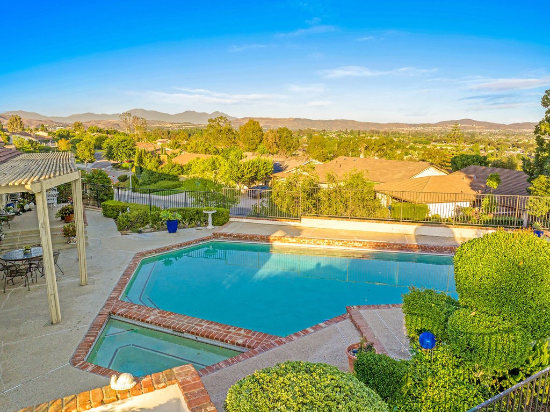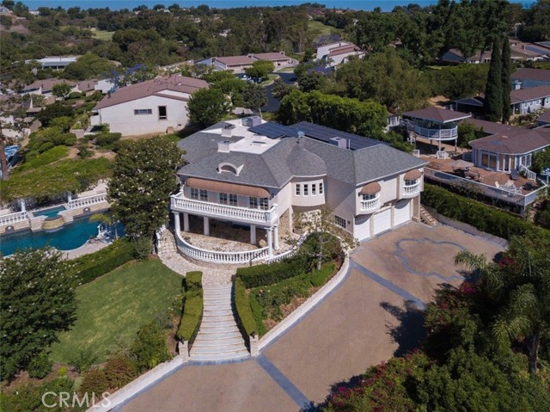
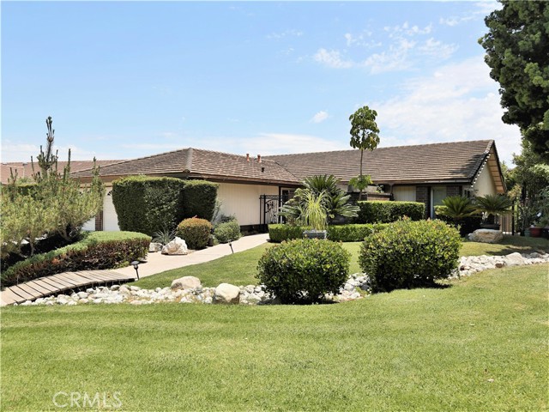
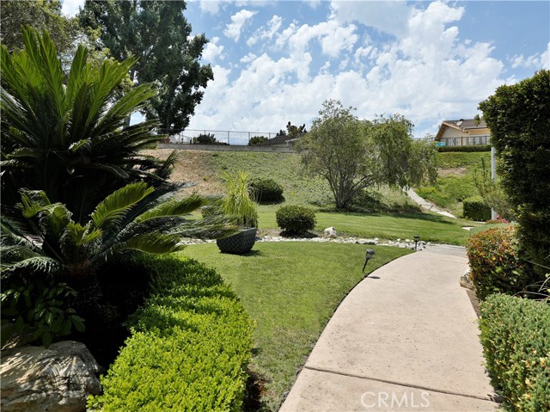
View Photos
2102 Wildwood Court Fullerton, CA 92831
$1,220,000
Sold Price as of 09/09/2021
- 4 Beds
- 2.5 Baths
- 2,699 Sq.Ft.
Sold
Property Overview: 2102 Wildwood Court Fullerton, CA has 4 bedrooms, 2.5 bathrooms, 2,699 living square feet and 10,240 square feet lot size. Call an Ardent Real Estate Group agent with any questions you may have.
Listed by Miguel Chavez | BRE #01031517 | Mark 1 Real Estate, Inc.
Last checked: 5 minutes ago |
Last updated: September 29th, 2021 |
Source CRMLS |
DOM: 48
Home details
- Lot Sq. Ft
- 10,240
- HOA Dues
- $189/mo
- Year built
- 1977
- Garage
- 3 Car
- Property Type:
- Single Family Home
- Status
- Sold
- MLS#
- PW21110711
- City
- Fullerton
- County
- Orange
- Time on Site
- 1090 days
Show More
Property Details for 2102 Wildwood Court
Local Fullerton Agent
Loading...
Sale History for 2102 Wildwood Court
Last sold for $1,220,000 on September 9th, 2021
-
September, 2021
-
Sep 10, 2021
Date
Sold
CRMLS: PW21110711
$1,220,000
Price
-
Jul 12, 2021
Date
Pending
CRMLS: PW21110711
$1,470,000
Price
-
Jun 28, 2021
Date
Price Change
CRMLS: PW21110711
$1,470,000
Price
-
May 23, 2021
Date
Active
CRMLS: PW21110711
$1,490,000
Price
-
May, 2020
-
May 5, 2020
Date
Sold
CRMLS: PW19281135
$975,000
Price
-
Mar 13, 2020
Date
Active Under Contract
CRMLS: PW19281135
$965,000
Price
-
Mar 7, 2020
Date
Price Change
CRMLS: PW19281135
$965,000
Price
-
Jan 22, 2020
Date
Active
CRMLS: PW19281135
$998,000
Price
-
Dec 20, 2019
Date
Active Under Contract
CRMLS: PW19281135
$998,000
Price
-
Dec 15, 2019
Date
Active
CRMLS: PW19281135
$998,000
Price
-
Listing provided courtesy of CRMLS
-
May, 2020
-
May 5, 2020
Date
Sold (Public Records)
Public Records
$975,000
Price
-
June, 2017
-
Jun 2, 2017
Date
Sold
CRMLS: P0-316011008
$1,050,000
Price
-
Listing provided courtesy of CRMLS
-
March, 2017
-
Mar 20, 2017
Date
Sold (Public Records)
Public Records
$1,050,000
Price
Show More
Tax History for 2102 Wildwood Court
Assessed Value (2020):
$1,114,268
| Year | Land Value | Improved Value | Assessed Value |
|---|---|---|---|
| 2020 | $903,854 | $210,414 | $1,114,268 |
Home Value Compared to the Market
This property vs the competition
About 2102 Wildwood Court
Detailed summary of property
Public Facts for 2102 Wildwood Court
Public county record property details
- Beds
- 4
- Baths
- 2
- Year built
- 1977
- Sq. Ft.
- 2,699
- Lot Size
- 10,240
- Stories
- 1
- Type
- Single Family Residential
- Pool
- Yes
- Spa
- Yes
- County
- Orange
- Lot#
- 20
- APN
- 337-171-67
The source for these homes facts are from public records.
92831 Real Estate Sale History (Last 30 days)
Last 30 days of sale history and trends
Median List Price
$950,000
Median List Price/Sq.Ft.
$566
Median Sold Price
$1,200,000
Median Sold Price/Sq.Ft.
$605
Total Inventory
48
Median Sale to List Price %
105.26%
Avg Days on Market
26
Loan Type
Conventional (66.67%), FHA (0%), VA (0%), Cash (20%), Other (13.33%)
Thinking of Selling?
Is this your property?
Thinking of Selling?
Call, Text or Message
Thinking of Selling?
Call, Text or Message
Homes for Sale Near 2102 Wildwood Court
Nearby Homes for Sale
Recently Sold Homes Near 2102 Wildwood Court
Related Resources to 2102 Wildwood Court
New Listings in 92831
Popular Zip Codes
Popular Cities
- Anaheim Hills Homes for Sale
- Brea Homes for Sale
- Corona Homes for Sale
- Huntington Beach Homes for Sale
- Irvine Homes for Sale
- La Habra Homes for Sale
- Long Beach Homes for Sale
- Los Angeles Homes for Sale
- Ontario Homes for Sale
- Placentia Homes for Sale
- Riverside Homes for Sale
- San Bernardino Homes for Sale
- Whittier Homes for Sale
- Yorba Linda Homes for Sale
- More Cities
Other Fullerton Resources
- Fullerton Homes for Sale
- Fullerton Townhomes for Sale
- Fullerton Condos for Sale
- Fullerton 1 Bedroom Homes for Sale
- Fullerton 2 Bedroom Homes for Sale
- Fullerton 3 Bedroom Homes for Sale
- Fullerton 4 Bedroom Homes for Sale
- Fullerton 5 Bedroom Homes for Sale
- Fullerton Single Story Homes for Sale
- Fullerton Homes for Sale with Pools
- Fullerton Homes for Sale with 3 Car Garages
- Fullerton New Homes for Sale
- Fullerton Homes for Sale with Large Lots
- Fullerton Cheapest Homes for Sale
- Fullerton Luxury Homes for Sale
- Fullerton Newest Listings for Sale
- Fullerton Homes Pending Sale
- Fullerton Recently Sold Homes
Based on information from California Regional Multiple Listing Service, Inc. as of 2019. This information is for your personal, non-commercial use and may not be used for any purpose other than to identify prospective properties you may be interested in purchasing. Display of MLS data is usually deemed reliable but is NOT guaranteed accurate by the MLS. Buyers are responsible for verifying the accuracy of all information and should investigate the data themselves or retain appropriate professionals. Information from sources other than the Listing Agent may have been included in the MLS data. Unless otherwise specified in writing, Broker/Agent has not and will not verify any information obtained from other sources. The Broker/Agent providing the information contained herein may or may not have been the Listing and/or Selling Agent.

