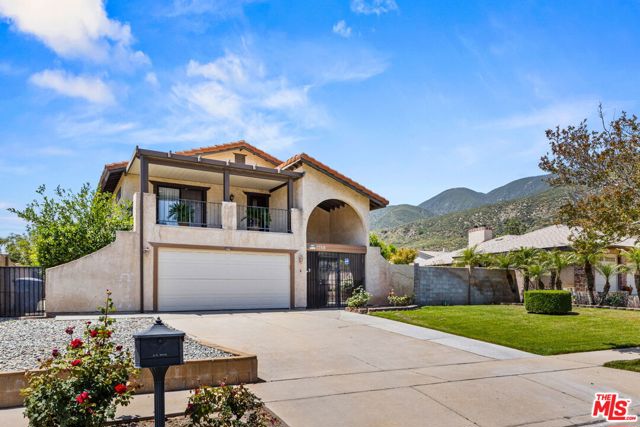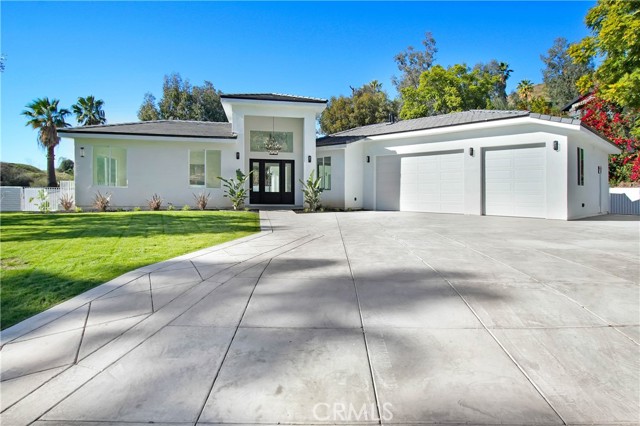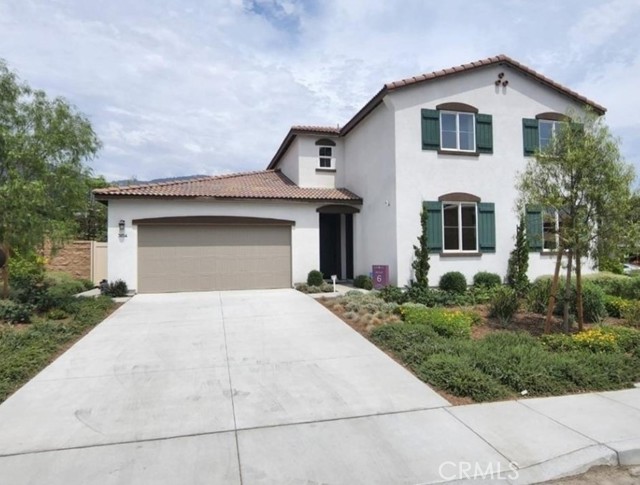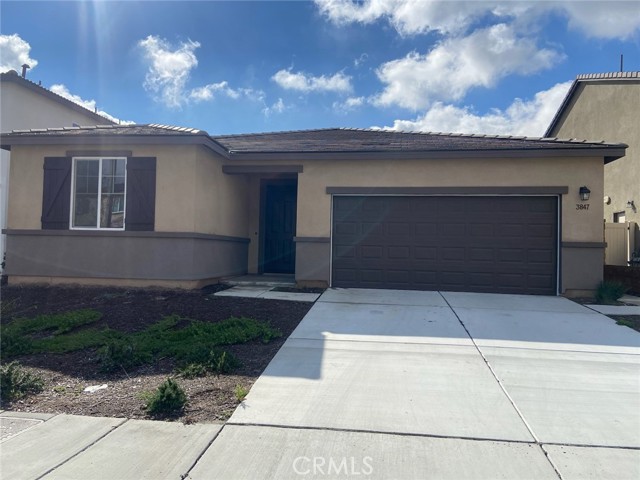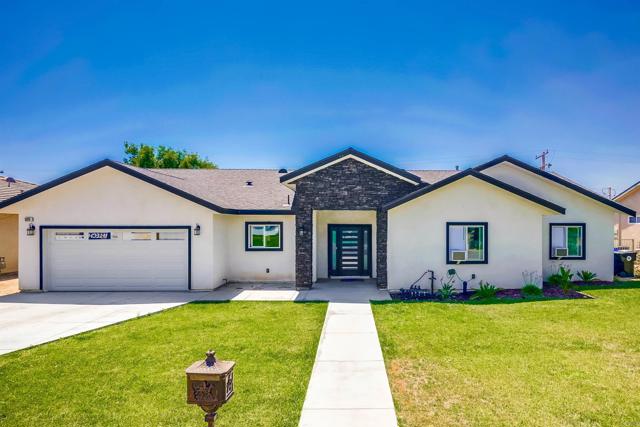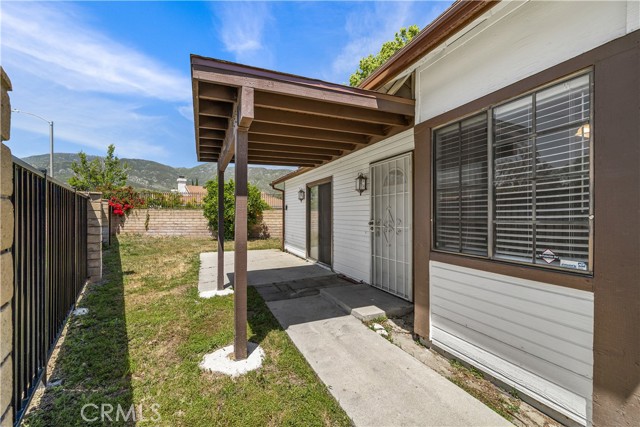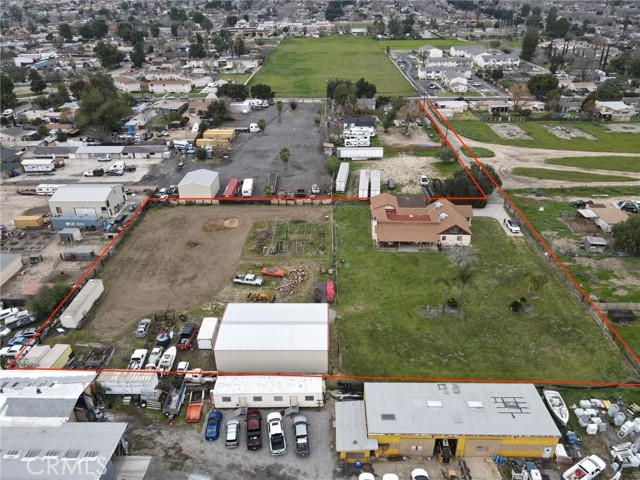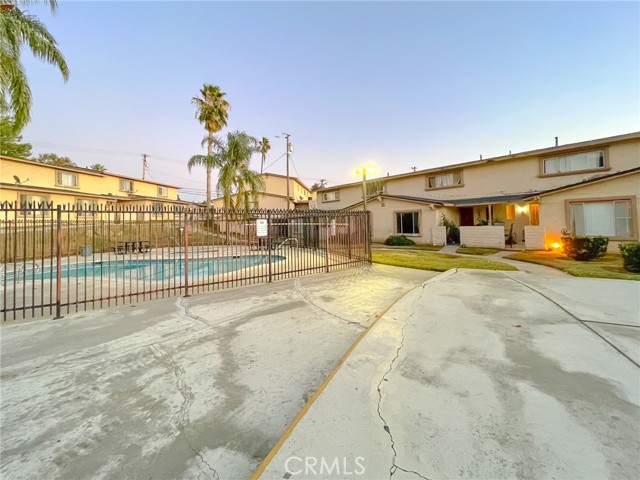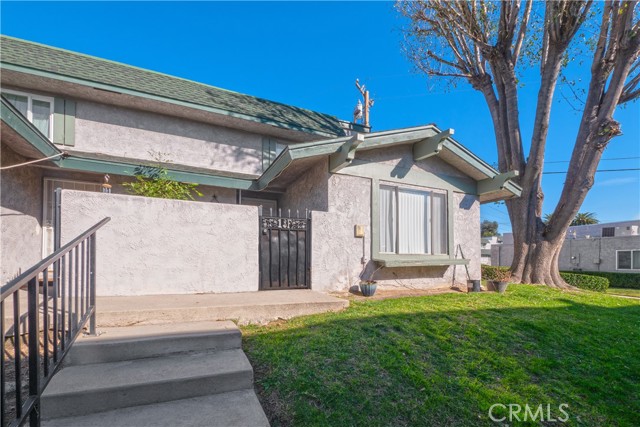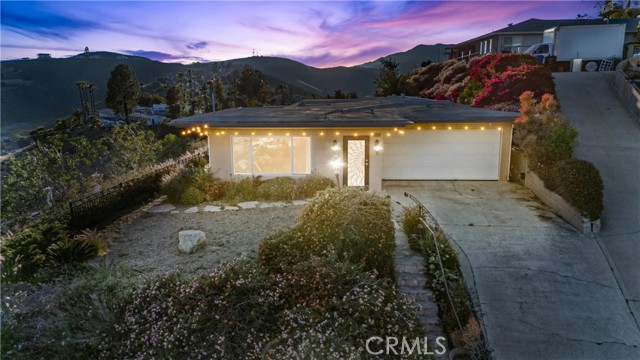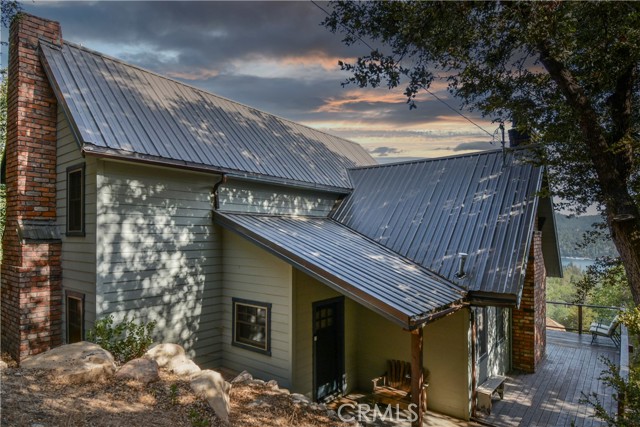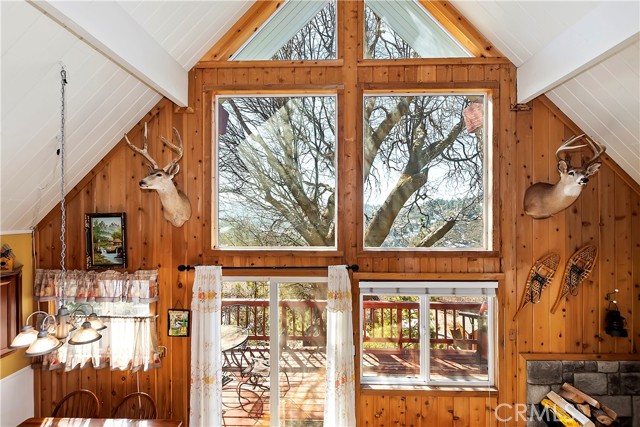21061 South Rd Apple Valley, CA 92307
$235,000
Sold Price as of 12/17/2019
- 3 Beds
- 2 Baths
- 1,476 Sq.Ft.
Off Market
Property Overview: 21061 South Rd Apple Valley, CA has 3 bedrooms, 2 bathrooms, 1,476 living square feet and 21,600 square feet lot size. Call an Ardent Real Estate Group agent with any questions you may have.
Home Value Compared to the Market
Refinance your Current Mortgage and Save
Save $
You could be saving money by taking advantage of a lower rate and reducing your monthly payment. See what current rates are at and get a free no-obligation quote on today's refinance rates.
Local Apple Valley Agent
Loading...
Sale History for 21061 South Rd
Last sold for $235,000 on December 17th, 2019
-
April, 2021
-
Apr 8, 2021
Date
Expired
CRMLS: 495205
$222,000
Price
-
Nov 2, 2018
Date
Withdrawn
CRMLS: 495205
$222,000
Price
-
Listing provided courtesy of CRMLS
-
December, 2019
-
Dec 17, 2019
Date
Sold (Public Records)
Public Records
$235,000
Price
-
October, 2018
-
Oct 31, 2018
Date
Expired
CRMLS: 474452
--
Price
-
Listing provided courtesy of CRMLS
-
July, 2018
-
Jul 9, 2018
Date
Expired
CRMLS: CV18024155
$222,000
Price
-
Feb 14, 2018
Date
Withdrawn
CRMLS: CV18024155
$222,000
Price
-
Feb 1, 2018
Date
Active
CRMLS: CV18024155
$222,000
Price
-
Listing provided courtesy of CRMLS
-
January, 1995
-
Jan 12, 1995
Date
Sold (Public Records)
Public Records
$80,000
Price
Show More
Tax History for 21061 South Rd
Assessed Value (2020):
$235,000
| Year | Land Value | Improved Value | Assessed Value |
|---|---|---|---|
| 2020 | $47,000 | $188,000 | $235,000 |
About 21061 South Rd
Detailed summary of property
Public Facts for 21061 South Rd
Public county record property details
- Beds
- 3
- Baths
- 2
- Year built
- 1990
- Sq. Ft.
- 1,476
- Lot Size
- 21,600
- Stories
- 1
- Type
- Single Family Residential
- Pool
- No
- Spa
- No
- County
- San Bernardino
- Lot#
- 13
- APN
- 0440-021-09-0000
The source for these homes facts are from public records.
92307 Real Estate Sale History (Last 30 days)
Last 30 days of sale history and trends
Median List Price
$495,000
Median List Price/Sq.Ft.
$245
Median Sold Price
$435,000
Median Sold Price/Sq.Ft.
$242
Total Inventory
188
Median Sale to List Price %
96.88%
Avg Days on Market
28
Loan Type
Conventional (26.83%), FHA (43.9%), VA (19.51%), Cash (9.76%), Other (0%)
Thinking of Selling?
Is this your property?
Thinking of Selling?
Call, Text or Message
Thinking of Selling?
Call, Text or Message
Refinance your Current Mortgage and Save
Save $
You could be saving money by taking advantage of a lower rate and reducing your monthly payment. See what current rates are at and get a free no-obligation quote on today's refinance rates.
Homes for Sale Near 21061 South Rd
Nearby Homes for Sale
Recently Sold Homes Near 21061 South Rd
Nearby Homes to 21061 South Rd
Data from public records.
3 Beds |
2 Baths |
1,862 Sq. Ft.
2 Beds |
2 Baths |
1,505 Sq. Ft.
4 Beds |
2 Baths |
1,644 Sq. Ft.
2 Beds |
1 Baths |
1,288 Sq. Ft.
3 Beds |
2 Baths |
1,560 Sq. Ft.
3 Beds |
2 Baths |
1,278 Sq. Ft.
3 Beds |
2 Baths |
1,539 Sq. Ft.
3 Beds |
2 Baths |
1,834 Sq. Ft.
3 Beds |
2 Baths |
1,200 Sq. Ft.
3 Beds |
2 Baths |
1,575 Sq. Ft.
3 Beds |
2 Baths |
1,258 Sq. Ft.
3 Beds |
2 Baths |
1,886 Sq. Ft.
Related Resources to 21061 South Rd
New Listings in 92307
Popular Zip Codes
Popular Cities
- Anaheim Hills Homes for Sale
- Brea Homes for Sale
- Corona Homes for Sale
- Fullerton Homes for Sale
- Huntington Beach Homes for Sale
- Irvine Homes for Sale
- La Habra Homes for Sale
- Long Beach Homes for Sale
- Los Angeles Homes for Sale
- Ontario Homes for Sale
- Placentia Homes for Sale
- Riverside Homes for Sale
- San Bernardino Homes for Sale
- Whittier Homes for Sale
- Yorba Linda Homes for Sale
- More Cities
Other Apple Valley Resources
- Apple Valley Homes for Sale
- Apple Valley Condos for Sale
- Apple Valley 1 Bedroom Homes for Sale
- Apple Valley 2 Bedroom Homes for Sale
- Apple Valley 3 Bedroom Homes for Sale
- Apple Valley 4 Bedroom Homes for Sale
- Apple Valley 5 Bedroom Homes for Sale
- Apple Valley Single Story Homes for Sale
- Apple Valley Homes for Sale with Pools
- Apple Valley Homes for Sale with 3 Car Garages
- Apple Valley New Homes for Sale
- Apple Valley Homes for Sale with Large Lots
- Apple Valley Cheapest Homes for Sale
- Apple Valley Luxury Homes for Sale
- Apple Valley Newest Listings for Sale
- Apple Valley Homes Pending Sale
- Apple Valley Recently Sold Homes


