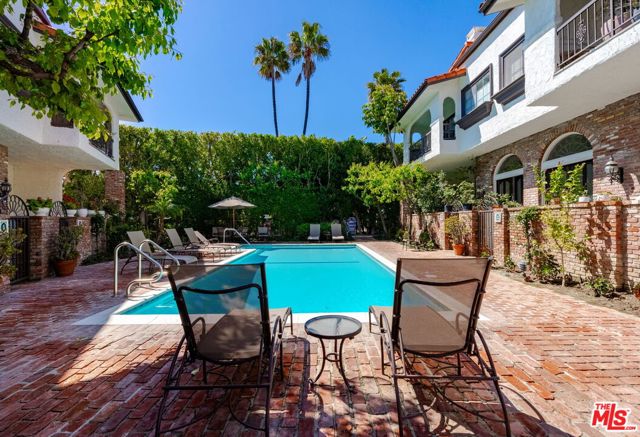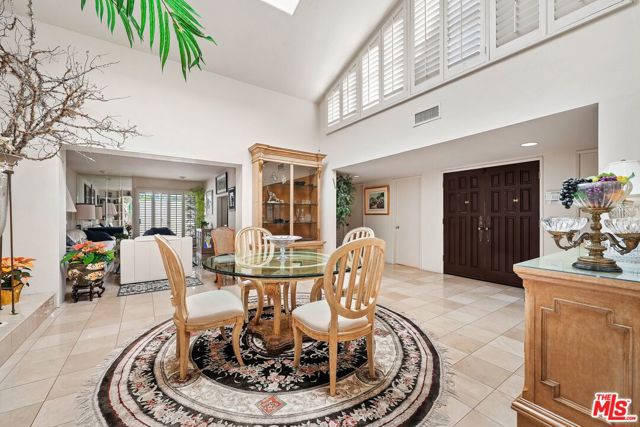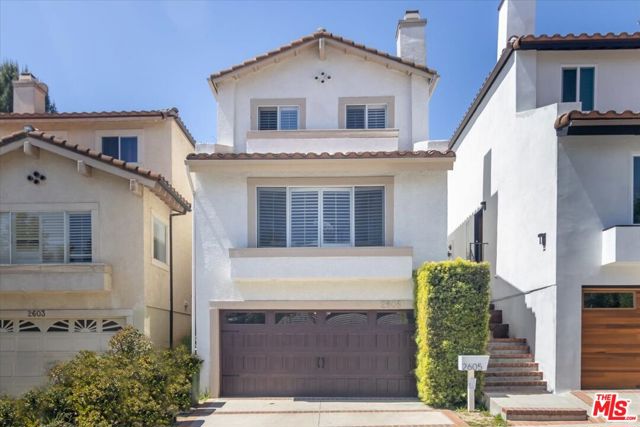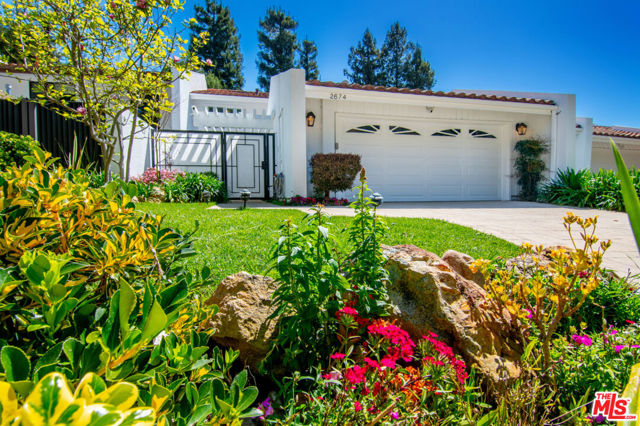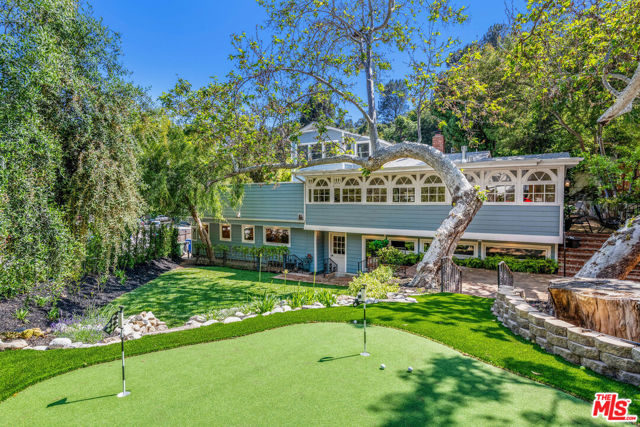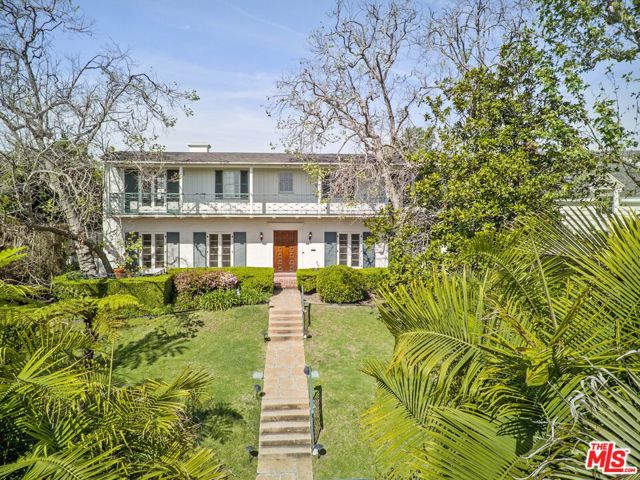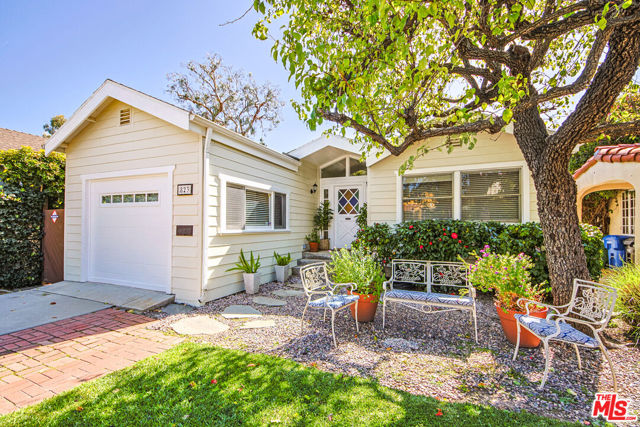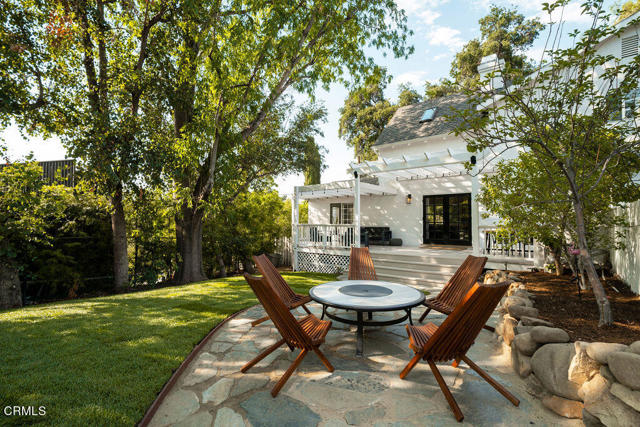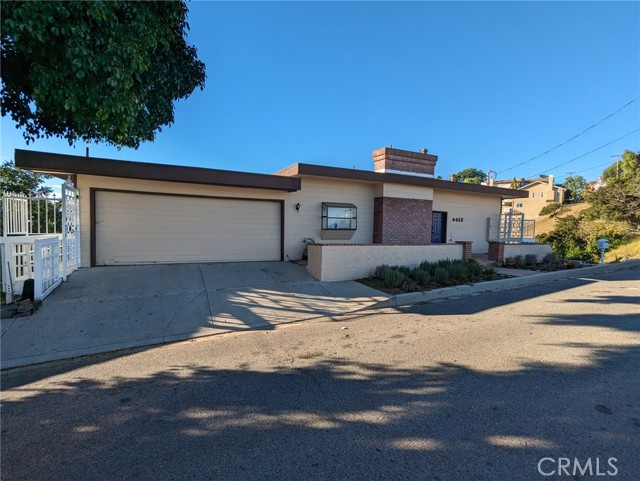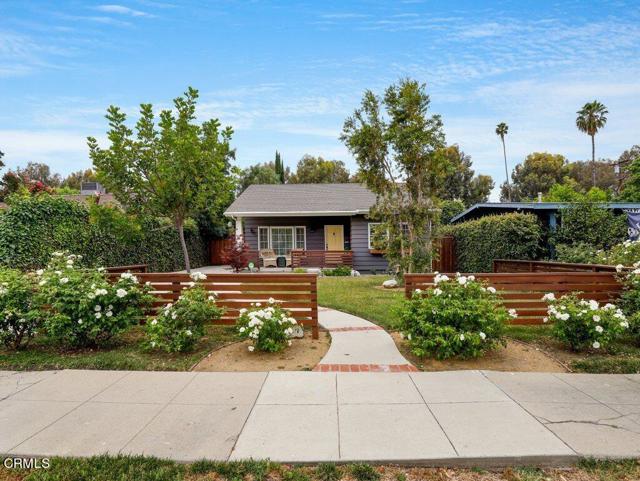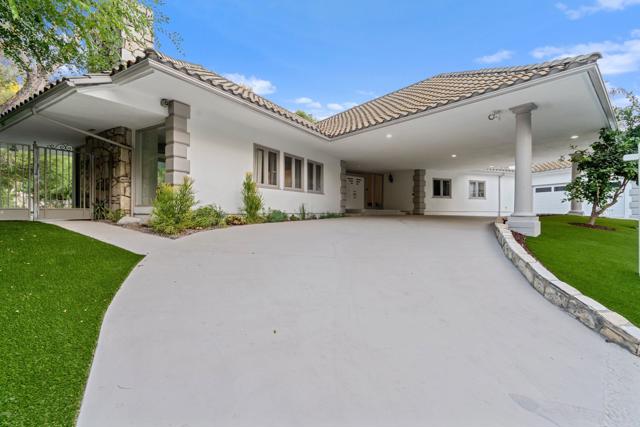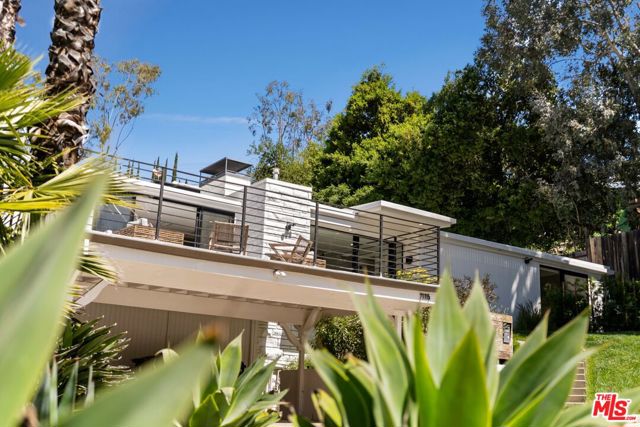


View Photos
21115 Dumetz Rd Woodland Hills, CA 91364
$1,999,000
- 4 Beds
- 2.5 Baths
- 3,344 Sq.Ft.
Back Up Offer
Property Overview: 21115 Dumetz Rd Woodland Hills, CA has 4 bedrooms, 2.5 bathrooms, 3,344 living square feet and 9,368 square feet lot size. Call an Ardent Real Estate Group agent to verify current availability of this home or with any questions you may have.
Listed by Daniel M. Weiser | BRE #01757150 | The Agency
Last checked: 1 minute ago |
Last updated: April 28th, 2024 |
Source CRMLS |
DOM: 14
Get a $7,496 Cash Reward
New
Buy this home with Ardent Real Estate Group and get $7,496 back.
Call/Text (714) 706-1823
Home details
- Lot Sq. Ft
- 9,368
- HOA Dues
- $0/mo
- Year built
- 1955
- Garage
- --
- Property Type:
- Single Family Home
- Status
- Back Up Offer
- MLS#
- 24378461
- City
- Woodland Hills
- County
- Los Angeles
- Time on Site
- 18 days
Show More
Open Houses for 21115 Dumetz Rd
No upcoming open houses
Schedule Tour
Loading...
Virtual Tour
Use the following link to view this property's virtual tour:
Property Details for 21115 Dumetz Rd
Local Woodland Hills Agent
Loading...
Sale History for 21115 Dumetz Rd
Last leased for $9,500 on August 23rd, 2023
-
April, 2024
-
Apr 18, 2024
Date
Back Up Offer
CRMLS: 24378461
$1,999,000
Price
-
Apr 11, 2024
Date
Active
CRMLS: 24378461
$1,999,000
Price
-
August, 2023
-
Aug 23, 2023
Date
Leased
CRMLS: SR23114948
$9,500
Price
-
Jun 28, 2023
Date
Active
CRMLS: SR23114948
$10,900
Price
-
Listing provided courtesy of CRMLS
-
July, 2022
-
Jul 21, 2022
Date
Leased
CRMLS: SR22155119
$10,500
Price
-
Jul 15, 2022
Date
Active
CRMLS: SR22155119
$10,500
Price
-
Listing provided courtesy of CRMLS
-
March, 2021
-
Mar 1, 2021
Date
Expired
CRMLS: SR20228322
$7,500
Price
-
Dec 13, 2020
Date
Withdrawn
CRMLS: SR20228322
$7,500
Price
-
Dec 12, 2020
Date
Active
CRMLS: SR20228322
$7,500
Price
-
Nov 10, 2020
Date
Hold
CRMLS: SR20228322
$7,500
Price
-
Oct 29, 2020
Date
Active
CRMLS: SR20228322
$7,500
Price
-
Listing provided courtesy of CRMLS
-
December, 2020
-
Dec 15, 2020
Date
Sold
CRMLS: SR20232615
$1,611,000
Price
-
Nov 10, 2020
Date
Pending
CRMLS: SR20232615
$1,525,000
Price
-
Nov 4, 2020
Date
Active
CRMLS: SR20232615
$1,525,000
Price
-
Listing provided courtesy of CRMLS
-
December, 2020
-
Dec 15, 2020
Date
Sold (Public Records)
Public Records
$1,611,000
Price
-
November, 2020
-
Nov 4, 2020
Date
Canceled
CRMLS: SR20228151
$1,575,000
Price
-
Oct 29, 2020
Date
Active
CRMLS: SR20228151
$1,575,000
Price
-
Listing provided courtesy of CRMLS
-
October, 2020
-
Oct 29, 2020
Date
Canceled
CRMLS: SR20175166
$1,595,000
Price
-
Oct 19, 2020
Date
Active
CRMLS: SR20175166
$1,595,000
Price
-
Oct 9, 2020
Date
Pending
CRMLS: SR20175166
$1,595,000
Price
-
Sep 23, 2020
Date
Active
CRMLS: SR20175166
$1,595,000
Price
-
Sep 11, 2020
Date
Pending
CRMLS: SR20175166
$1,595,000
Price
-
Aug 26, 2020
Date
Active
CRMLS: SR20175166
$1,595,000
Price
-
Listing provided courtesy of CRMLS
-
March, 2018
-
Mar 14, 2018
Date
Sold
CRMLS: SR17231033
$838,000
Price
-
Feb 27, 2018
Date
Pending
CRMLS: SR17231033
$899,000
Price
-
Feb 5, 2018
Date
Active Under Contract
CRMLS: SR17231033
$899,000
Price
-
Jan 25, 2018
Date
Price Change
CRMLS: SR17231033
$899,000
Price
-
Jan 25, 2018
Date
Active
CRMLS: SR17231033
$925,000
Price
-
Jan 6, 2018
Date
Active Under Contract
CRMLS: SR17231033
$925,000
Price
-
Oct 19, 2017
Date
Price Change
CRMLS: SR17231033
$925,000
Price
-
Oct 7, 2017
Date
Active
CRMLS: SR17231033
$950,000
Price
-
Listing provided courtesy of CRMLS
-
March, 2018
-
Mar 14, 2018
Date
Sold (Public Records)
Public Records
$838,000
Price
Show More
Tax History for 21115 Dumetz Rd
Assessed Value (2020):
$903,054
| Year | Land Value | Improved Value | Assessed Value |
|---|---|---|---|
| 2020 | $685,311 | $217,743 | $903,054 |
Home Value Compared to the Market
This property vs the competition
About 21115 Dumetz Rd
Detailed summary of property
Public Facts for 21115 Dumetz Rd
Public county record property details
- Beds
- 3
- Baths
- 2
- Year built
- 1955
- Sq. Ft.
- 3,039
- Lot Size
- 9,365
- Stories
- --
- Type
- Single Family Residential
- Pool
- Yes
- Spa
- No
- County
- Los Angeles
- Lot#
- 4375
- APN
- 2167-012-025
The source for these homes facts are from public records.
91364 Real Estate Sale History (Last 30 days)
Last 30 days of sale history and trends
Median List Price
$1,499,900
Median List Price/Sq.Ft.
$687
Median Sold Price
$1,290,000
Median Sold Price/Sq.Ft.
$708
Total Inventory
117
Median Sale to List Price %
105.31%
Avg Days on Market
22
Loan Type
Conventional (36.84%), FHA (0%), VA (0%), Cash (21.05%), Other (10.53%)
Tour This Home
Buy with Ardent Real Estate Group and save $7,496.
Contact Jon
Woodland Hills Agent
Call, Text or Message
Woodland Hills Agent
Call, Text or Message
Get a $7,496 Cash Reward
New
Buy this home with Ardent Real Estate Group and get $7,496 back.
Call/Text (714) 706-1823
Homes for Sale Near 21115 Dumetz Rd
Nearby Homes for Sale
Recently Sold Homes Near 21115 Dumetz Rd
Related Resources to 21115 Dumetz Rd
New Listings in 91364
Popular Zip Codes
Popular Cities
- Anaheim Hills Homes for Sale
- Brea Homes for Sale
- Corona Homes for Sale
- Fullerton Homes for Sale
- Huntington Beach Homes for Sale
- Irvine Homes for Sale
- La Habra Homes for Sale
- Long Beach Homes for Sale
- Los Angeles Homes for Sale
- Ontario Homes for Sale
- Placentia Homes for Sale
- Riverside Homes for Sale
- San Bernardino Homes for Sale
- Whittier Homes for Sale
- Yorba Linda Homes for Sale
- More Cities
Other Woodland Hills Resources
- Woodland Hills Homes for Sale
- Woodland Hills Townhomes for Sale
- Woodland Hills Condos for Sale
- Woodland Hills 1 Bedroom Homes for Sale
- Woodland Hills 2 Bedroom Homes for Sale
- Woodland Hills 3 Bedroom Homes for Sale
- Woodland Hills 4 Bedroom Homes for Sale
- Woodland Hills 5 Bedroom Homes for Sale
- Woodland Hills Single Story Homes for Sale
- Woodland Hills Homes for Sale with Pools
- Woodland Hills Homes for Sale with 3 Car Garages
- Woodland Hills New Homes for Sale
- Woodland Hills Homes for Sale with Large Lots
- Woodland Hills Cheapest Homes for Sale
- Woodland Hills Luxury Homes for Sale
- Woodland Hills Newest Listings for Sale
- Woodland Hills Homes Pending Sale
- Woodland Hills Recently Sold Homes
Based on information from California Regional Multiple Listing Service, Inc. as of 2019. This information is for your personal, non-commercial use and may not be used for any purpose other than to identify prospective properties you may be interested in purchasing. Display of MLS data is usually deemed reliable but is NOT guaranteed accurate by the MLS. Buyers are responsible for verifying the accuracy of all information and should investigate the data themselves or retain appropriate professionals. Information from sources other than the Listing Agent may have been included in the MLS data. Unless otherwise specified in writing, Broker/Agent has not and will not verify any information obtained from other sources. The Broker/Agent providing the information contained herein may or may not have been the Listing and/or Selling Agent.
