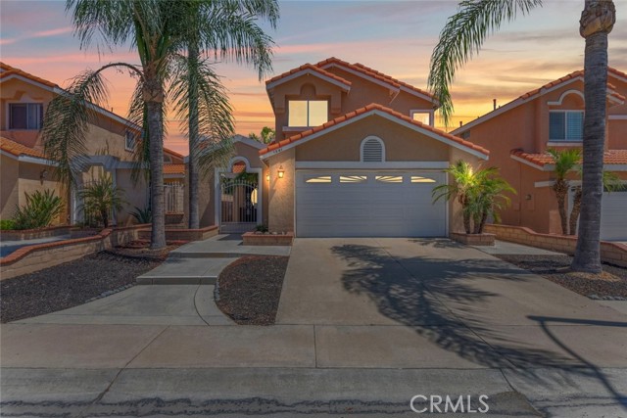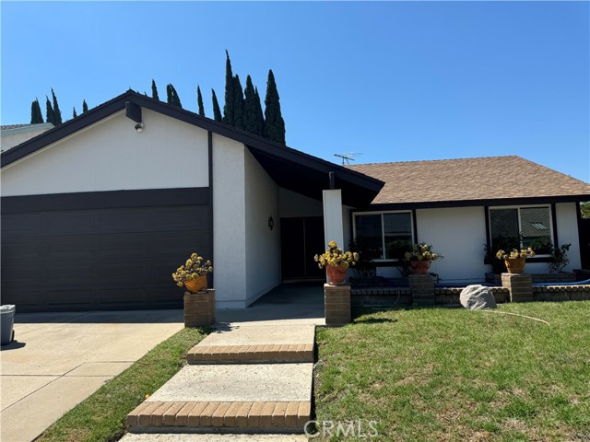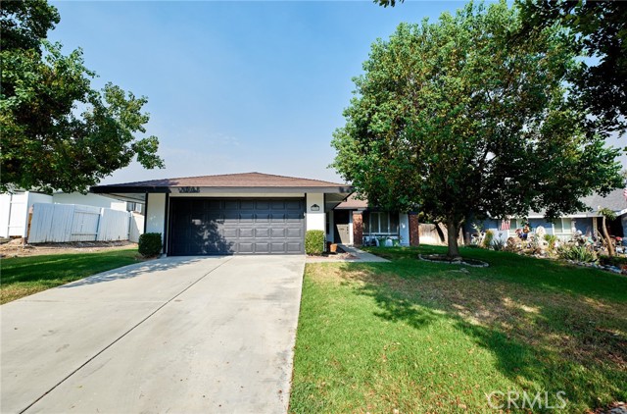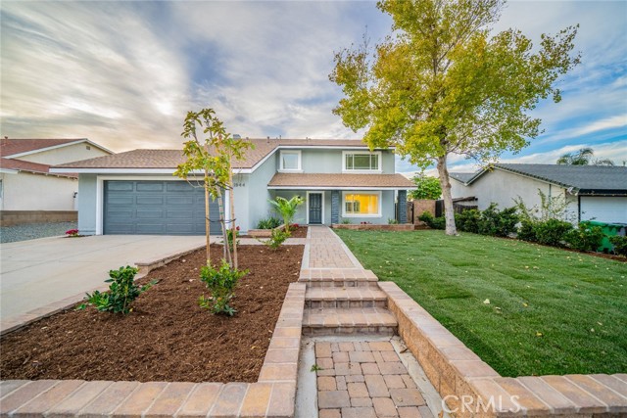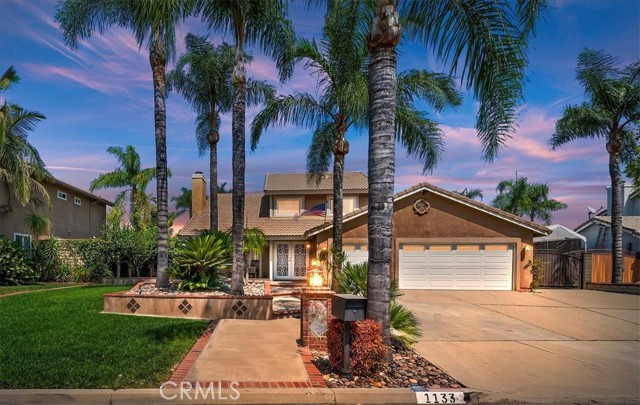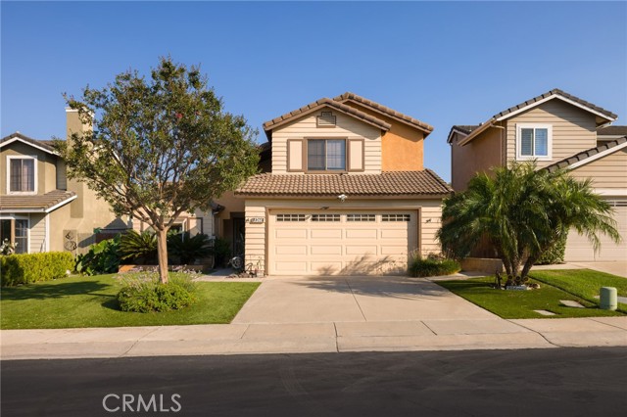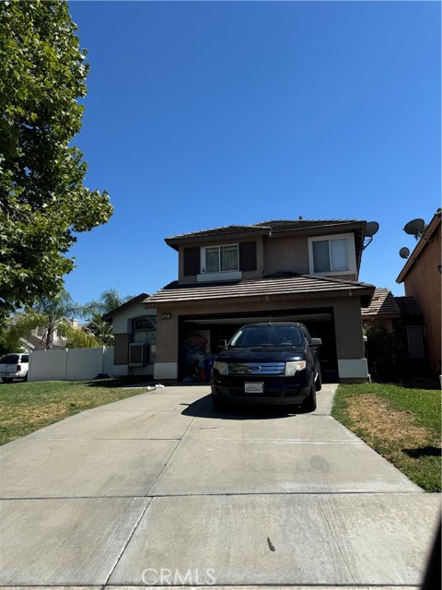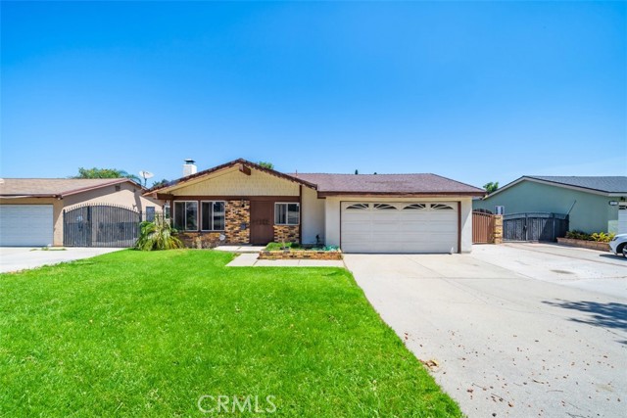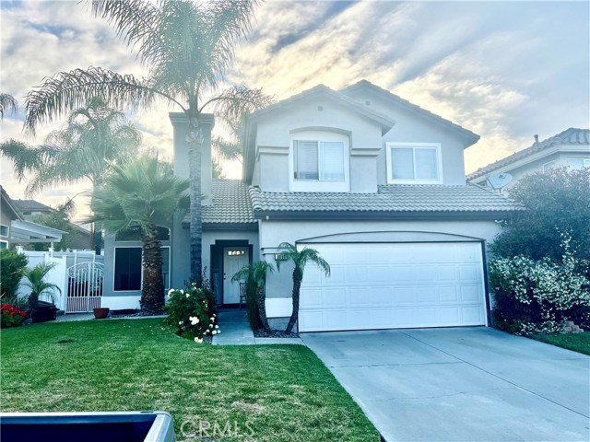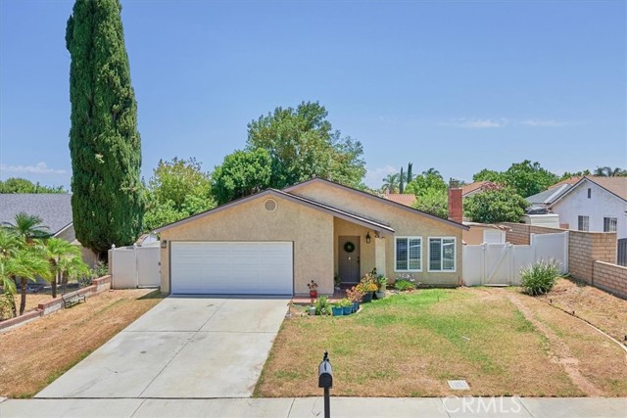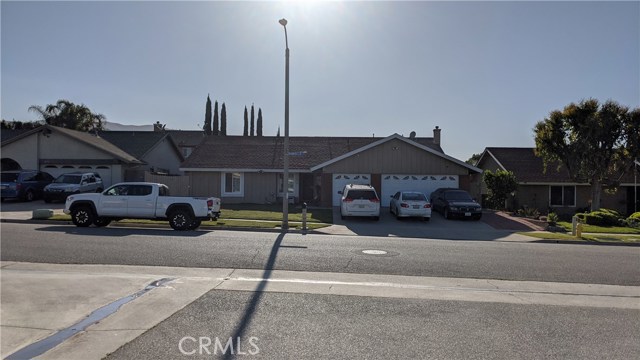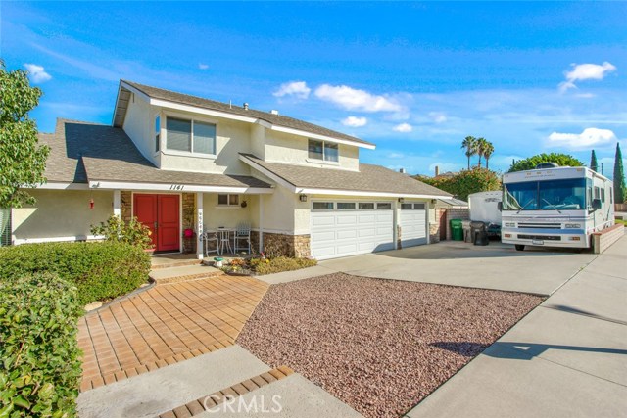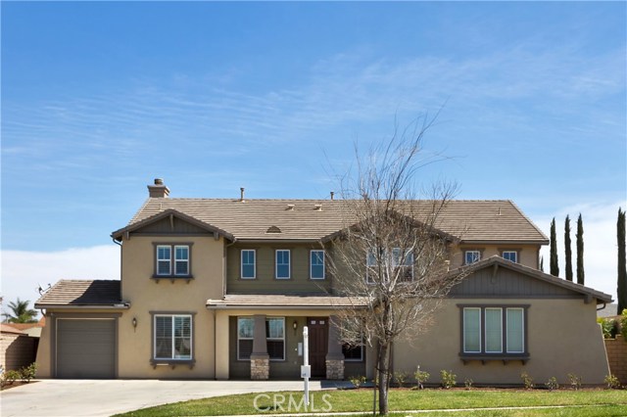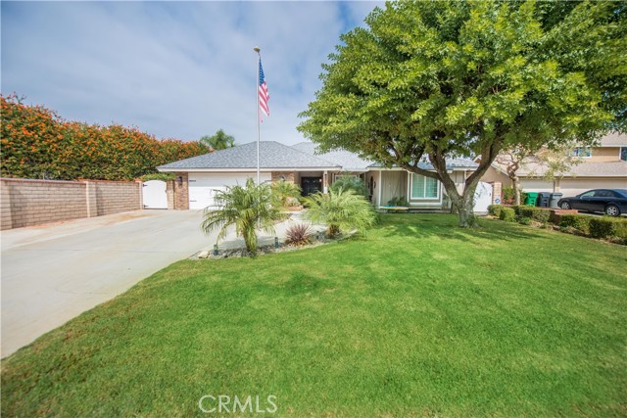2114 Hibiscus St Corona, CA 92882
$695,000
Sold Price as of 07/20/2018
- 4 Beds
- 2 Baths
- 3,920 Sq.Ft.
Off Market
Property Overview: 2114 Hibiscus St Corona, CA has 4 bedrooms, 2 bathrooms, 3,920 living square feet and 10,454 square feet lot size. Call an Ardent Real Estate Group agent with any questions you may have.
Home Value Compared to the Market
Refinance your Current Mortgage and Save
Save $
You could be saving money by taking advantage of a lower rate and reducing your monthly payment. See what current rates are at and get a free no-obligation quote on today's refinance rates.
Local Corona Agent
Loading...
Sale History for 2114 Hibiscus St
Last sold for $695,000 on July 20th, 2018
-
July, 2018
-
Jul 21, 2018
Date
Sold
CRMLS: IG18117372
$695,000
Price
-
Jul 20, 2018
Date
Pending
CRMLS: IG18117372
$699,000
Price
-
Jun 10, 2018
Date
Price Change
CRMLS: IG18117372
$699,000
Price
-
May 24, 2018
Date
Price Change
CRMLS: IG18117372
$675,000
Price
-
May 18, 2018
Date
Active
CRMLS: IG18117372
$699,000
Price
-
Listing provided courtesy of CRMLS
-
July, 2018
-
Jul 20, 2018
Date
Sold (Public Records)
Public Records
$695,000
Price
-
May, 2018
-
May 16, 2018
Date
Canceled
CRMLS: IG18103148
$719,900
Price
-
May 3, 2018
Date
Active
CRMLS: IG18103148
$719,900
Price
-
Listing provided courtesy of CRMLS
-
May, 2018
-
May 3, 2018
Date
Canceled
CRMLS: IG18089422
$729,900
Price
-
Apr 18, 2018
Date
Active
CRMLS: IG18089422
$729,900
Price
-
Listing provided courtesy of CRMLS
-
April, 2018
-
Apr 18, 2018
Date
Canceled
CRMLS: IG18078200
$729,900
Price
-
Apr 14, 2018
Date
Price Change
CRMLS: IG18078200
$729,900
Price
-
Apr 6, 2018
Date
Active
CRMLS: IG18078200
$749,900
Price
-
Listing provided courtesy of CRMLS
-
November, 2016
-
Nov 28, 2016
Date
Sold (Public Records)
Public Records
--
Price
Show More
Tax History for 2114 Hibiscus St
Assessed Value (2020):
$708,900
| Year | Land Value | Improved Value | Assessed Value |
|---|---|---|---|
| 2020 | $153,000 | $555,900 | $708,900 |
About 2114 Hibiscus St
Detailed summary of property
Public Facts for 2114 Hibiscus St
Public county record property details
- Beds
- 4
- Baths
- 2
- Year built
- 2006
- Sq. Ft.
- 3,920
- Lot Size
- 10,454
- Stories
- 2
- Type
- Single Family Residential
- Pool
- No
- Spa
- No
- County
- Riverside
- Lot#
- 49
- APN
- 110-520-003
The source for these homes facts are from public records.
92882 Real Estate Sale History (Last 30 days)
Last 30 days of sale history and trends
Median List Price
$794,000
Median List Price/Sq.Ft.
$428
Median Sold Price
$761,000
Median Sold Price/Sq.Ft.
$424
Total Inventory
118
Median Sale to List Price %
101.47%
Avg Days on Market
28
Loan Type
Conventional (56.82%), FHA (11.36%), VA (2.27%), Cash (18.18%), Other (11.36%)
Thinking of Selling?
Is this your property?
Thinking of Selling?
Call, Text or Message
Thinking of Selling?
Call, Text or Message
Refinance your Current Mortgage and Save
Save $
You could be saving money by taking advantage of a lower rate and reducing your monthly payment. See what current rates are at and get a free no-obligation quote on today's refinance rates.
Homes for Sale Near 2114 Hibiscus St
Nearby Homes for Sale
Recently Sold Homes Near 2114 Hibiscus St
Nearby Homes to 2114 Hibiscus St
Data from public records.
4 Beds |
2 Baths |
3,920 Sq. Ft.
-- Beds |
-- Baths |
-- Sq. Ft.
3 Beds |
2 Baths |
3,596 Sq. Ft.
4 Beds |
2 Baths |
3,016 Sq. Ft.
4 Beds |
3 Baths |
3,807 Sq. Ft.
4 Beds |
2 Baths |
3,016 Sq. Ft.
4 Beds |
1 Baths |
1,604 Sq. Ft.
4 Beds |
1 Baths |
1,844 Sq. Ft.
4 Beds |
2 Baths |
2,349 Sq. Ft.
4 Beds |
1 Baths |
1,503 Sq. Ft.
3 Beds |
2 Baths |
1,650 Sq. Ft.
4 Beds |
1 Baths |
1,604 Sq. Ft.
Related Resources to 2114 Hibiscus St
New Listings in 92882
Popular Zip Codes
Popular Cities
- Anaheim Hills Homes for Sale
- Brea Homes for Sale
- Fullerton Homes for Sale
- Huntington Beach Homes for Sale
- Irvine Homes for Sale
- La Habra Homes for Sale
- Long Beach Homes for Sale
- Los Angeles Homes for Sale
- Ontario Homes for Sale
- Placentia Homes for Sale
- Riverside Homes for Sale
- San Bernardino Homes for Sale
- Whittier Homes for Sale
- Yorba Linda Homes for Sale
- More Cities
Other Corona Resources
- Corona Homes for Sale
- Corona Townhomes for Sale
- Corona Condos for Sale
- Corona 1 Bedroom Homes for Sale
- Corona 2 Bedroom Homes for Sale
- Corona 3 Bedroom Homes for Sale
- Corona 4 Bedroom Homes for Sale
- Corona 5 Bedroom Homes for Sale
- Corona Single Story Homes for Sale
- Corona Homes for Sale with Pools
- Corona Homes for Sale with 3 Car Garages
- Corona New Homes for Sale
- Corona Homes for Sale with Large Lots
- Corona Cheapest Homes for Sale
- Corona Luxury Homes for Sale
- Corona Newest Listings for Sale
- Corona Homes Pending Sale
- Corona Recently Sold Homes
