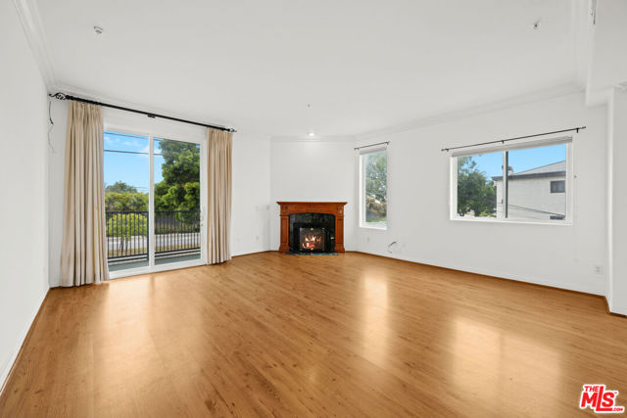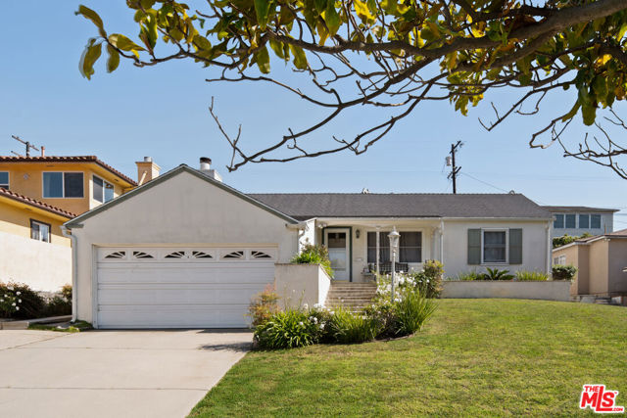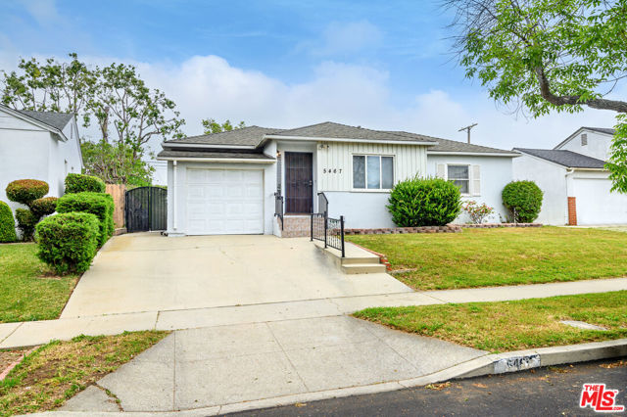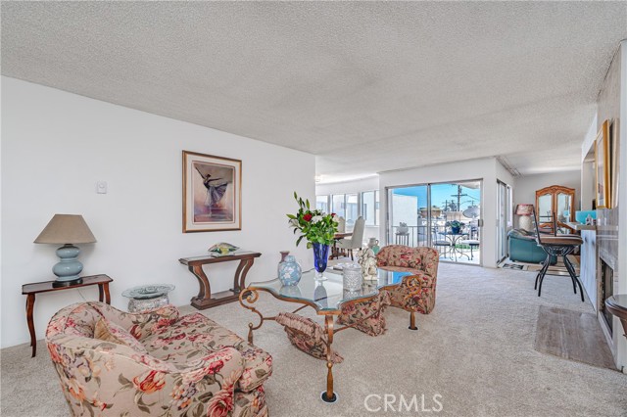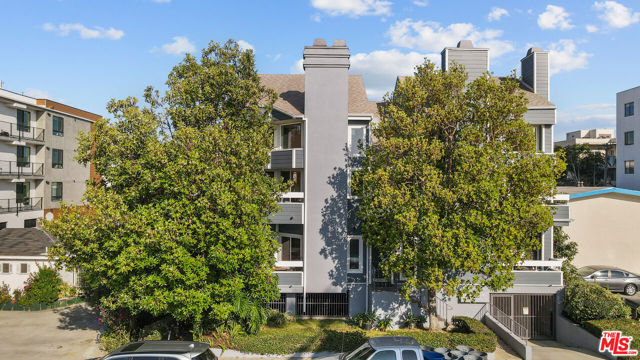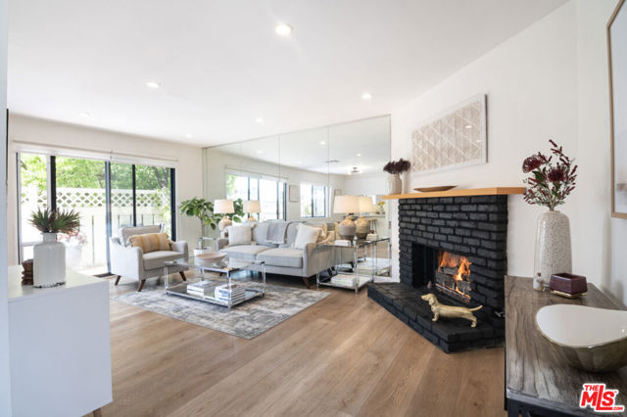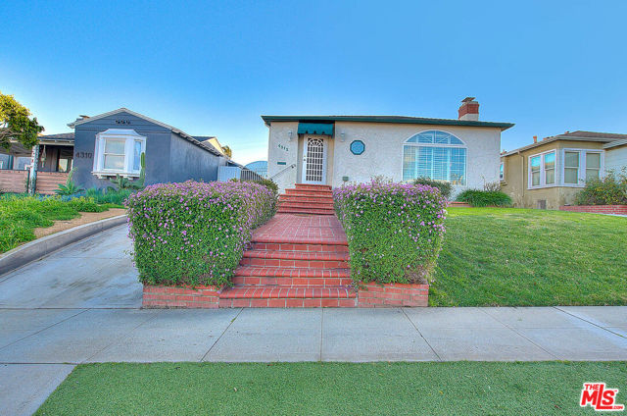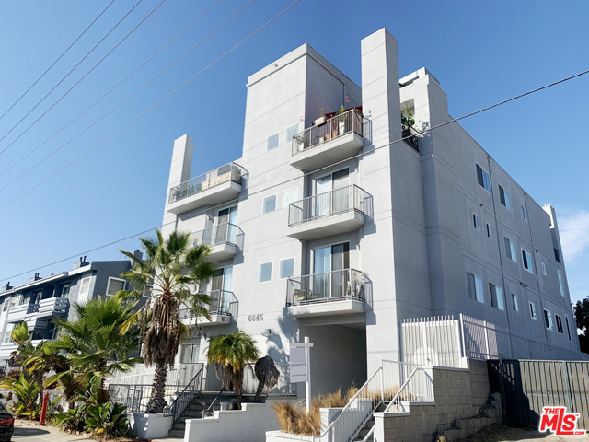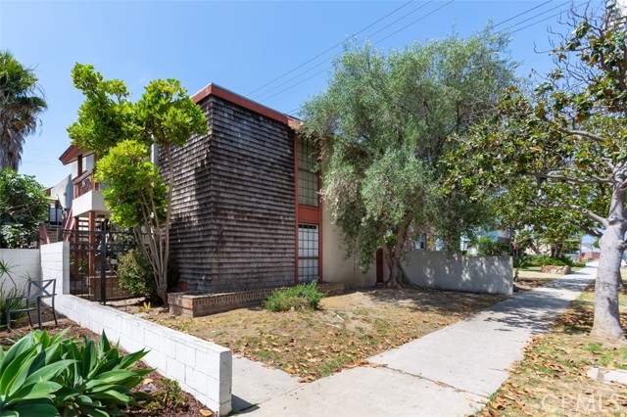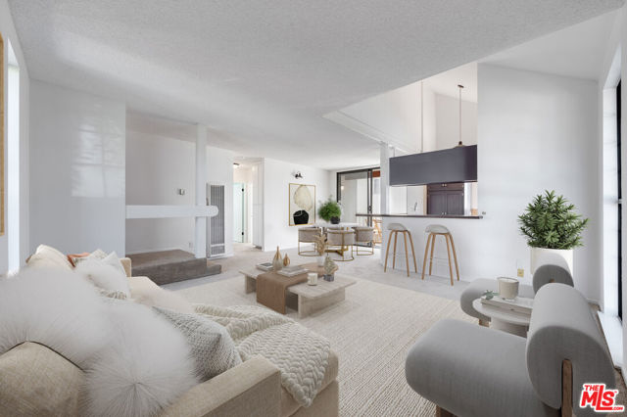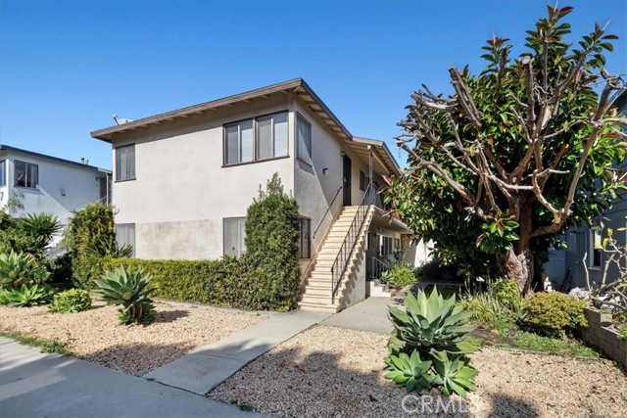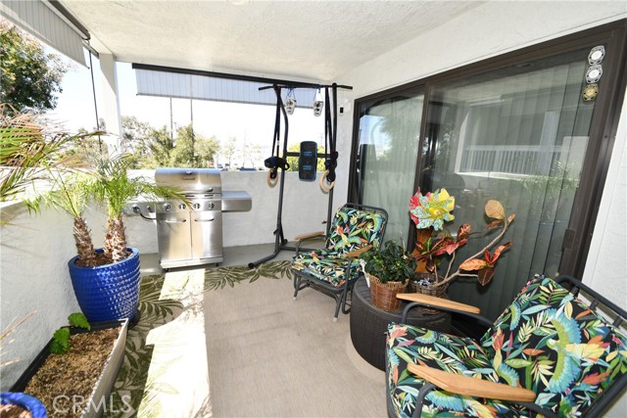
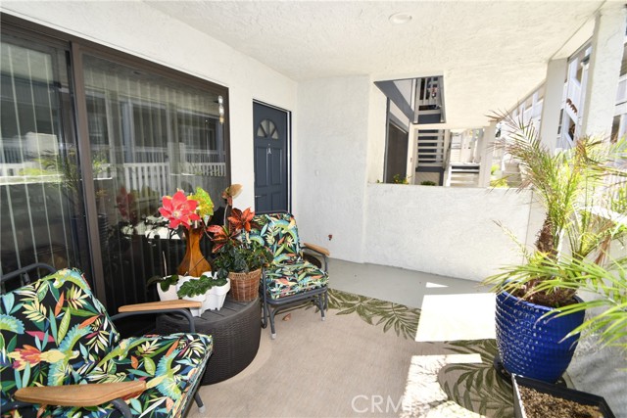
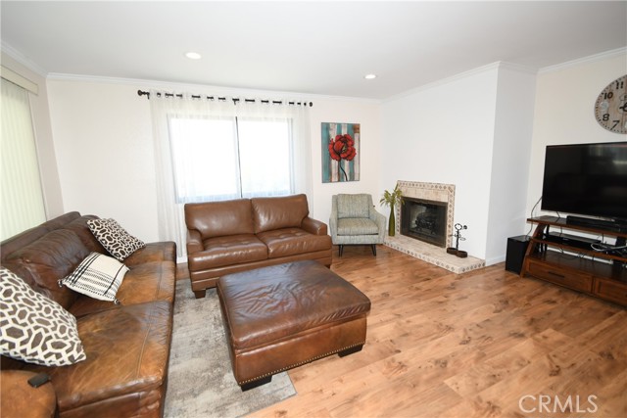
View Photos
212 E Imperial Ave #A El Segundo, CA 90245
$979,000
- 3 Beds
- 1 Baths
- 1,401 Sq.Ft.
For Sale
Property Overview: 212 E Imperial Ave #A El Segundo, CA has 3 bedrooms, 1 bathrooms, 1,401 living square feet and 12,444 square feet lot size. Call an Ardent Real Estate Group agent to verify current availability of this home or with any questions you may have.
Listed by Silvia Mendez | BRE #01290832 | Realty One Group United
Last checked: 16 minutes ago |
Last updated: May 18th, 2024 |
Source CRMLS |
DOM: 13
Get a $3,671 Cash Reward
New
Buy this home with Ardent Real Estate Group and get $3,671 back.
Call/Text (714) 706-1823
Home details
- Lot Sq. Ft
- 12,444
- HOA Dues
- $450/mo
- Year built
- 1979
- Garage
- 2 Car
- Property Type:
- Condominium
- Status
- Active
- MLS#
- SB24087337
- City
- El Segundo
- County
- Los Angeles
- Time on Site
- 15 days
Show More
Open Houses for 212 E Imperial Ave #A
No upcoming open houses
Schedule Tour
Loading...
Virtual Tour
Use the following link to view this property's virtual tour:
Property Details for 212 E Imperial Ave #A
Local El Segundo Agent
Loading...
Sale History for 212 E Imperial Ave #A
Last sold for $597,000 on January 20th, 2017
-
May, 2024
-
May 2, 2024
Date
Active
CRMLS: SB24087337
$979,000
Price
-
January, 2017
-
Jan 20, 2017
Date
Sold (Public Records)
Public Records
$597,000
Price
-
January, 2007
-
Jan 10, 2007
Date
Sold (Public Records)
Public Records
$545,000
Price
Show More
Tax History for 212 E Imperial Ave #A
Assessed Value (2020):
$633,539
| Year | Land Value | Improved Value | Assessed Value |
|---|---|---|---|
| 2020 | $394,768 | $238,771 | $633,539 |
Home Value Compared to the Market
This property vs the competition
About 212 E Imperial Ave #A
Detailed summary of property
Public Facts for 212 E Imperial Ave #A
Public county record property details
- Beds
- 3
- Baths
- 2
- Year built
- 1979
- Sq. Ft.
- 1,401
- Lot Size
- 12,440
- Stories
- --
- Type
- Condominium Unit (Residential)
- Pool
- No
- Spa
- No
- County
- Los Angeles
- Lot#
- --
- APN
- 4132-020-020
The source for these homes facts are from public records.
90245 Real Estate Sale History (Last 30 days)
Last 30 days of sale history and trends
Median List Price
$1,675,000
Median List Price/Sq.Ft.
$758
Median Sold Price
$1,210,000
Median Sold Price/Sq.Ft.
$758
Total Inventory
26
Median Sale to List Price %
110.1%
Avg Days on Market
29
Loan Type
Conventional (62.5%), FHA (0%), VA (0%), Cash (12.5%), Other (25%)
Tour This Home
Buy with Ardent Real Estate Group and save $3,671.
Contact Jon
El Segundo Agent
Call, Text or Message
El Segundo Agent
Call, Text or Message
Get a $3,671 Cash Reward
New
Buy this home with Ardent Real Estate Group and get $3,671 back.
Call/Text (714) 706-1823
Homes for Sale Near 212 E Imperial Ave #A
Nearby Homes for Sale
Recently Sold Homes Near 212 E Imperial Ave #A
Related Resources to 212 E Imperial Ave #A
New Listings in 90245
Popular Zip Codes
Popular Cities
- Anaheim Hills Homes for Sale
- Brea Homes for Sale
- Corona Homes for Sale
- Fullerton Homes for Sale
- Huntington Beach Homes for Sale
- Irvine Homes for Sale
- La Habra Homes for Sale
- Long Beach Homes for Sale
- Los Angeles Homes for Sale
- Ontario Homes for Sale
- Placentia Homes for Sale
- Riverside Homes for Sale
- San Bernardino Homes for Sale
- Whittier Homes for Sale
- Yorba Linda Homes for Sale
- More Cities
Other El Segundo Resources
- El Segundo Homes for Sale
- El Segundo Townhomes for Sale
- El Segundo Condos for Sale
- El Segundo 2 Bedroom Homes for Sale
- El Segundo 3 Bedroom Homes for Sale
- El Segundo 4 Bedroom Homes for Sale
- El Segundo 5 Bedroom Homes for Sale
- El Segundo Single Story Homes for Sale
- El Segundo Homes for Sale with Pools
- El Segundo Homes for Sale with 3 Car Garages
- El Segundo New Homes for Sale
- El Segundo Homes for Sale with Large Lots
- El Segundo Cheapest Homes for Sale
- El Segundo Luxury Homes for Sale
- El Segundo Newest Listings for Sale
- El Segundo Homes Pending Sale
- El Segundo Recently Sold Homes
Based on information from California Regional Multiple Listing Service, Inc. as of 2019. This information is for your personal, non-commercial use and may not be used for any purpose other than to identify prospective properties you may be interested in purchasing. Display of MLS data is usually deemed reliable but is NOT guaranteed accurate by the MLS. Buyers are responsible for verifying the accuracy of all information and should investigate the data themselves or retain appropriate professionals. Information from sources other than the Listing Agent may have been included in the MLS data. Unless otherwise specified in writing, Broker/Agent has not and will not verify any information obtained from other sources. The Broker/Agent providing the information contained herein may or may not have been the Listing and/or Selling Agent.
