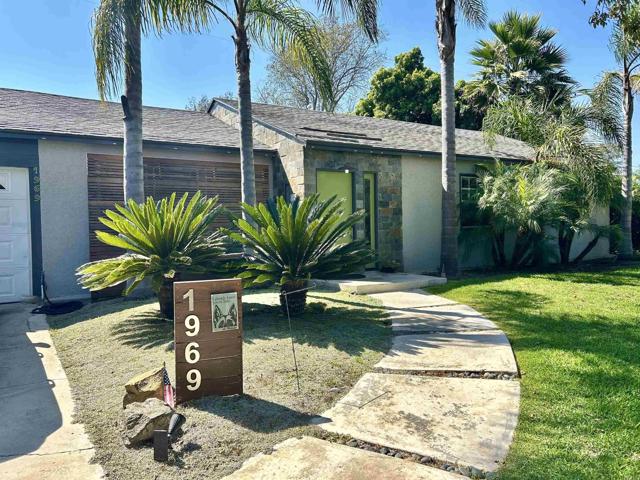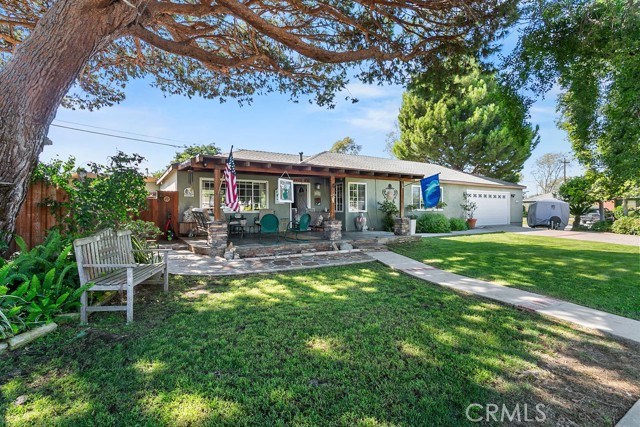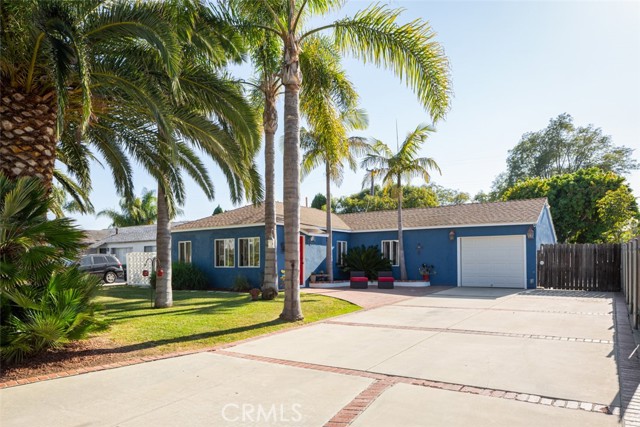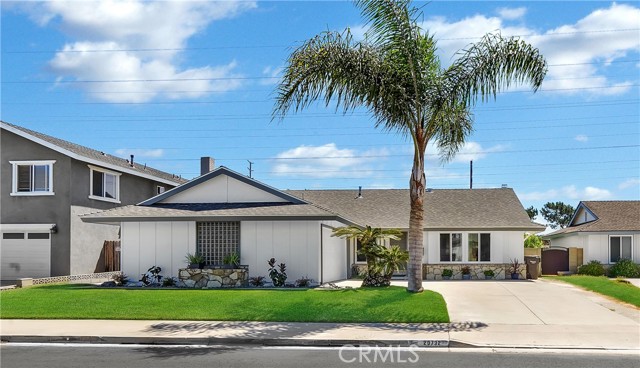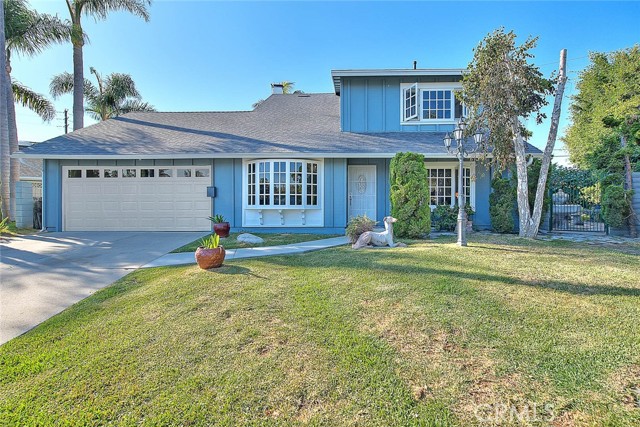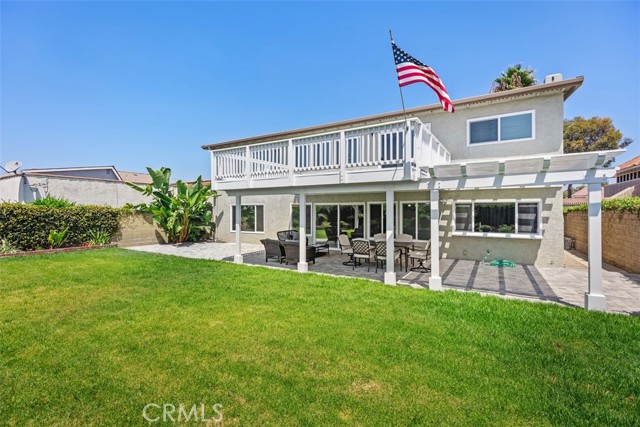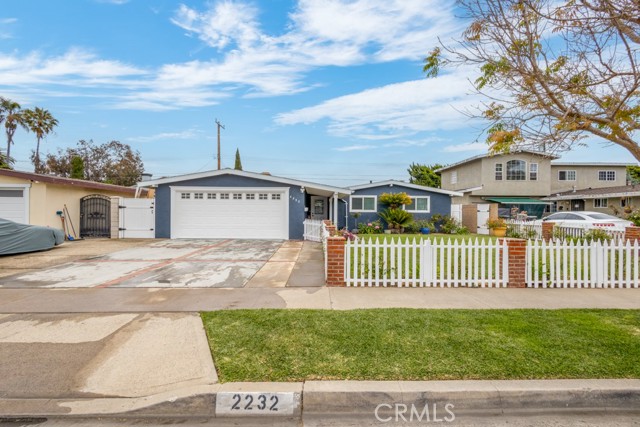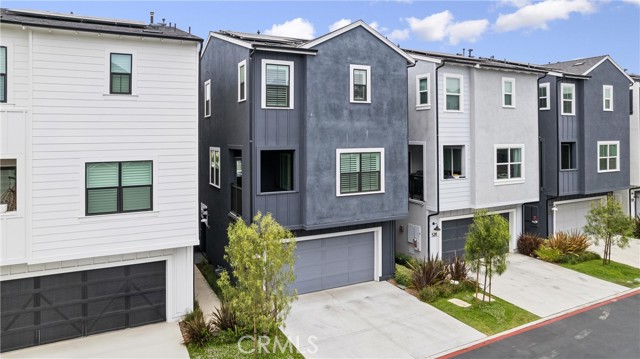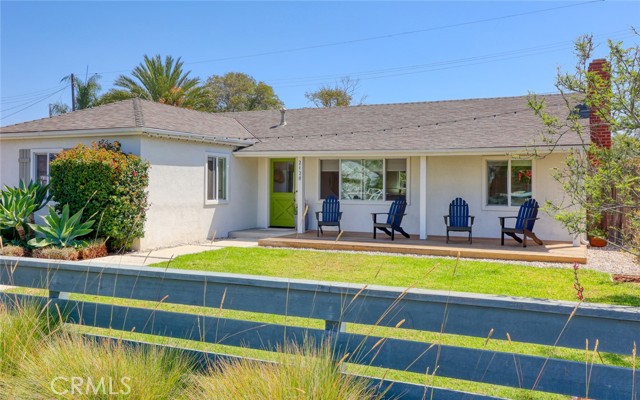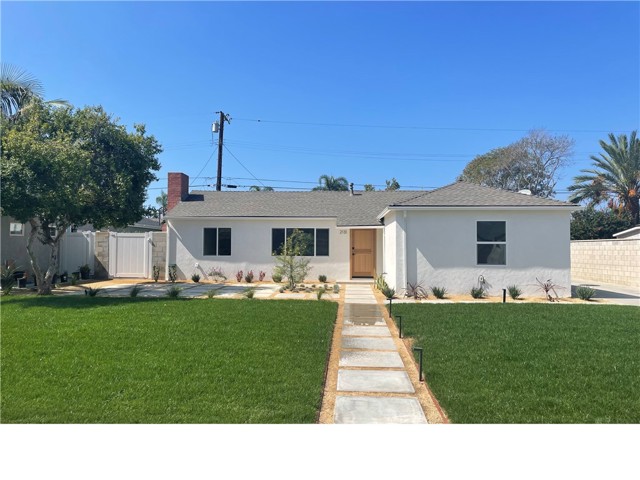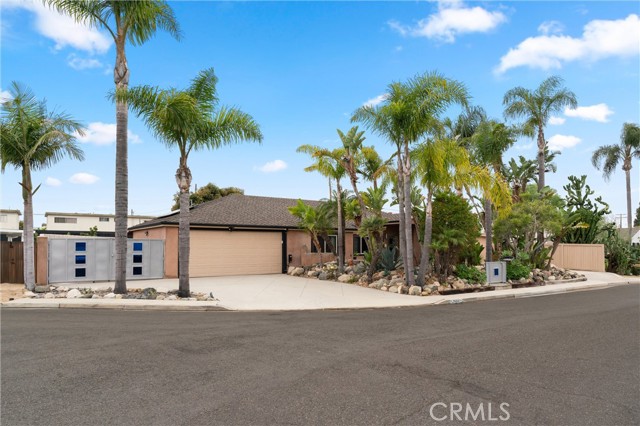
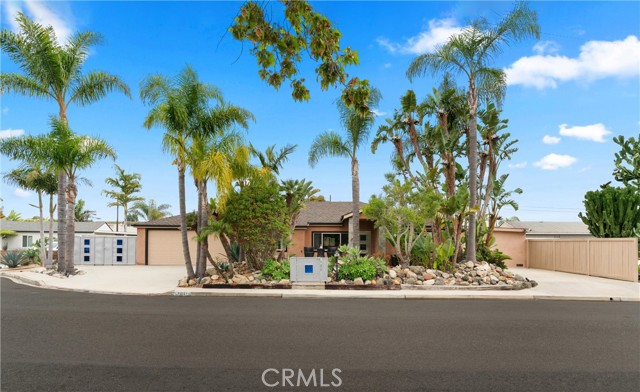
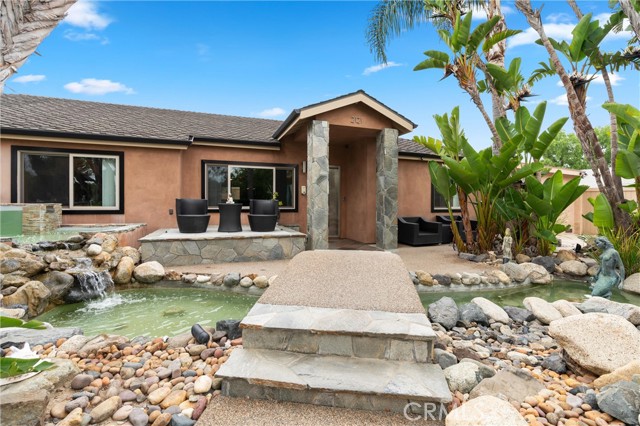
View Photos
2121 Union Ave Costa Mesa, CA 92627
$1,599,000
- 4 Beds
- 2 Baths
- 1,926 Sq.Ft.
Pending
Property Overview: 2121 Union Ave Costa Mesa, CA has 4 bedrooms, 2 bathrooms, 1,926 living square feet and 8,484 square feet lot size. Call an Ardent Real Estate Group agent to verify current availability of this home or with any questions you may have.
Listed by Audra Lambert | BRE #01909872 | Realty One Group West
Co-listed by Sirrekka Schoenfeld | BRE #02166471 | Realty One Group West
Co-listed by Sirrekka Schoenfeld | BRE #02166471 | Realty One Group West
Last checked: 12 minutes ago |
Last updated: September 14th, 2024 |
Source CRMLS |
DOM: 96
Home details
- Lot Sq. Ft
- 8,484
- HOA Dues
- $0/mo
- Year built
- 1954
- Garage
- 2 Car
- Property Type:
- Single Family Home
- Status
- Pending
- MLS#
- OC24113148
- City
- Costa Mesa
- County
- Orange
- Time on Site
- 102 days
Show More
Open Houses for 2121 Union Ave
No upcoming open houses
Schedule Tour
Loading...
Virtual Tour
Use the following link to view this property's virtual tour:
Property Details for 2121 Union Ave
Local Costa Mesa Agent
Loading...
Sale History for 2121 Union Ave
Last sold for $405,000 on March 4th, 2003
-
September, 2024
-
Sep 10, 2024
Date
Pending
CRMLS: OC24113148
$1,599,000
Price
-
Jun 6, 2024
Date
Active
CRMLS: OC24113148
$1,750,000
Price
-
March, 2003
-
Mar 4, 2003
Date
Sold (Public Records)
Public Records
$405,000
Price
-
July, 1994
-
Jul 12, 1994
Date
Sold (Public Records)
Public Records
$168,000
Price
Show More
Tax History for 2121 Union Ave
Assessed Value (2020):
$697,898
| Year | Land Value | Improved Value | Assessed Value |
|---|---|---|---|
| 2020 | $468,330 | $229,568 | $697,898 |
Home Value Compared to the Market
This property vs the competition
About 2121 Union Ave
Detailed summary of property
Public Facts for 2121 Union Ave
Public county record property details
- Beds
- 3
- Baths
- 2
- Year built
- 2012
- Sq. Ft.
- 1,926
- Lot Size
- 8,484
- Stories
- 1
- Type
- Single Family Residential
- Pool
- No
- Spa
- No
- County
- Orange
- Lot#
- 177
- APN
- 422-442-10
The source for these homes facts are from public records.
92627 Real Estate Sale History (Last 30 days)
Last 30 days of sale history and trends
Median List Price
$1,420,000
Median List Price/Sq.Ft.
$825
Median Sold Price
$1,070,000
Median Sold Price/Sq.Ft.
$855
Total Inventory
84
Median Sale to List Price %
99.17%
Avg Days on Market
20
Loan Type
Conventional (66.67%), FHA (0%), VA (0%), Cash (5.56%), Other (22.22%)
Homes for Sale Near 2121 Union Ave
Nearby Homes for Sale
Recently Sold Homes Near 2121 Union Ave
Related Resources to 2121 Union Ave
New Listings in 92627
Popular Zip Codes
Popular Cities
- Anaheim Hills Homes for Sale
- Brea Homes for Sale
- Corona Homes for Sale
- Fullerton Homes for Sale
- Huntington Beach Homes for Sale
- Irvine Homes for Sale
- La Habra Homes for Sale
- Long Beach Homes for Sale
- Los Angeles Homes for Sale
- Ontario Homes for Sale
- Placentia Homes for Sale
- Riverside Homes for Sale
- San Bernardino Homes for Sale
- Whittier Homes for Sale
- Yorba Linda Homes for Sale
- More Cities
Other Costa Mesa Resources
- Costa Mesa Homes for Sale
- Costa Mesa Townhomes for Sale
- Costa Mesa Condos for Sale
- Costa Mesa 1 Bedroom Homes for Sale
- Costa Mesa 2 Bedroom Homes for Sale
- Costa Mesa 3 Bedroom Homes for Sale
- Costa Mesa 4 Bedroom Homes for Sale
- Costa Mesa 5 Bedroom Homes for Sale
- Costa Mesa Single Story Homes for Sale
- Costa Mesa Homes for Sale with Pools
- Costa Mesa Homes for Sale with 3 Car Garages
- Costa Mesa New Homes for Sale
- Costa Mesa Homes for Sale with Large Lots
- Costa Mesa Cheapest Homes for Sale
- Costa Mesa Luxury Homes for Sale
- Costa Mesa Newest Listings for Sale
- Costa Mesa Homes Pending Sale
- Costa Mesa Recently Sold Homes
Based on information from California Regional Multiple Listing Service, Inc. as of 2019. This information is for your personal, non-commercial use and may not be used for any purpose other than to identify prospective properties you may be interested in purchasing. Display of MLS data is usually deemed reliable but is NOT guaranteed accurate by the MLS. Buyers are responsible for verifying the accuracy of all information and should investigate the data themselves or retain appropriate professionals. Information from sources other than the Listing Agent may have been included in the MLS data. Unless otherwise specified in writing, Broker/Agent has not and will not verify any information obtained from other sources. The Broker/Agent providing the information contained herein may or may not have been the Listing and/or Selling Agent.
