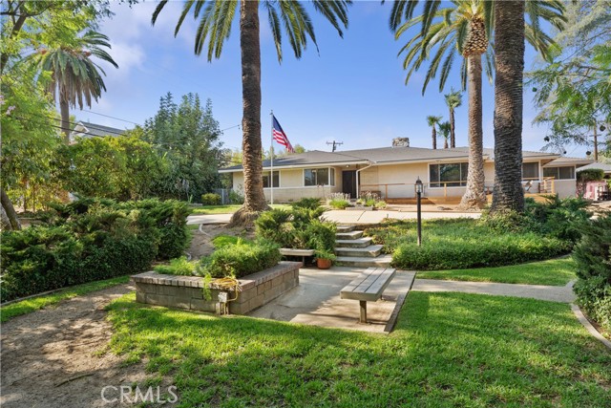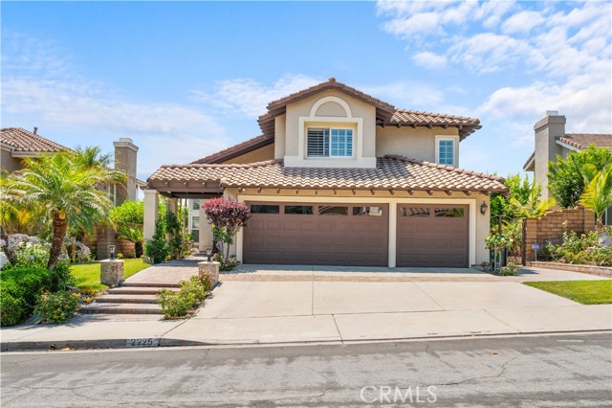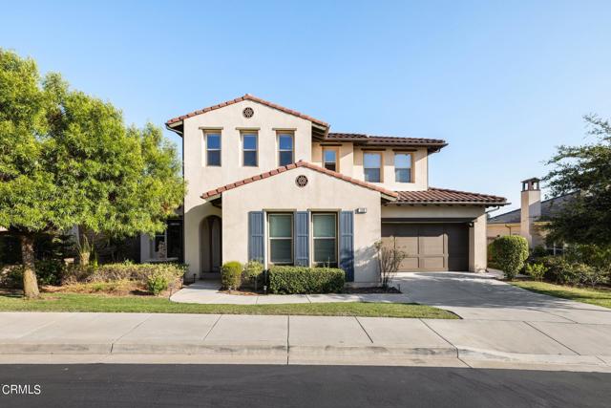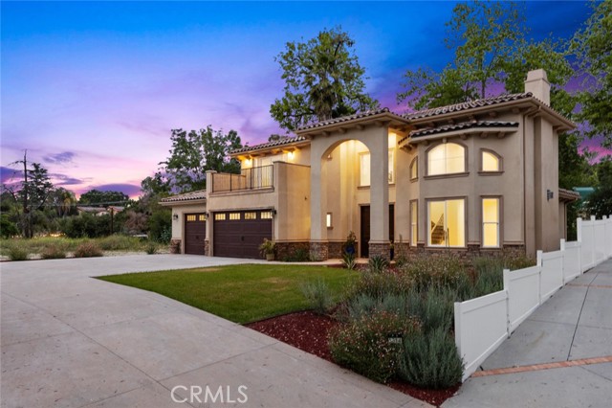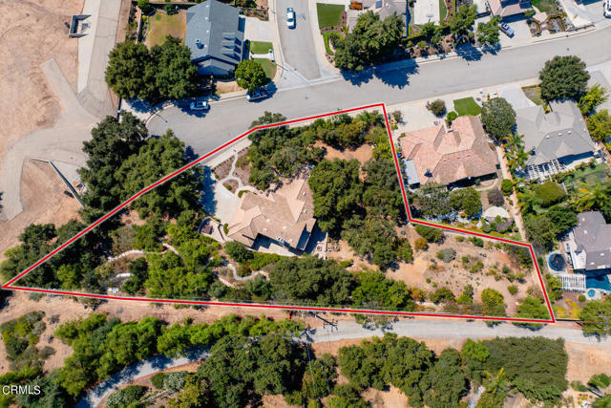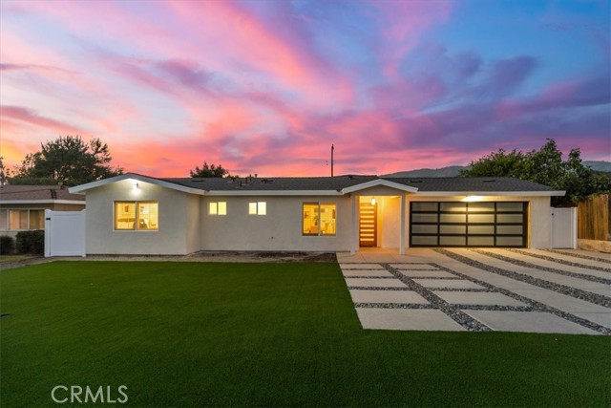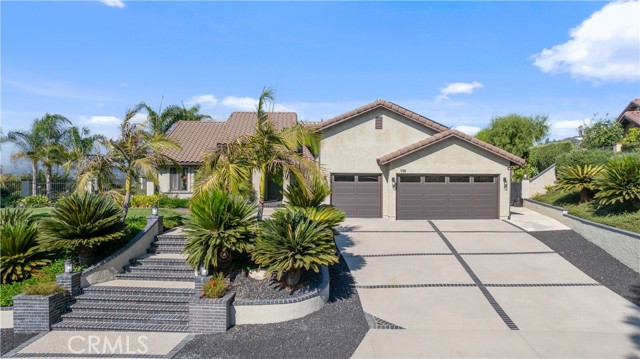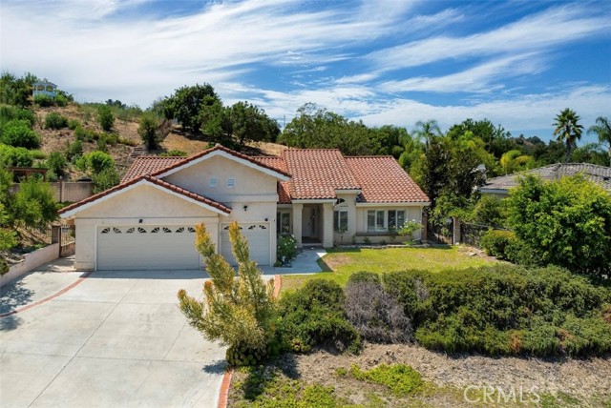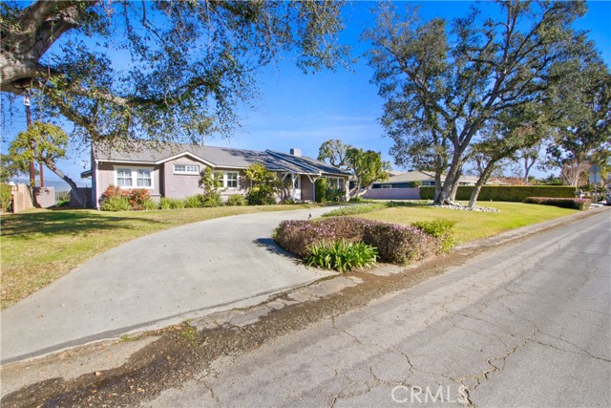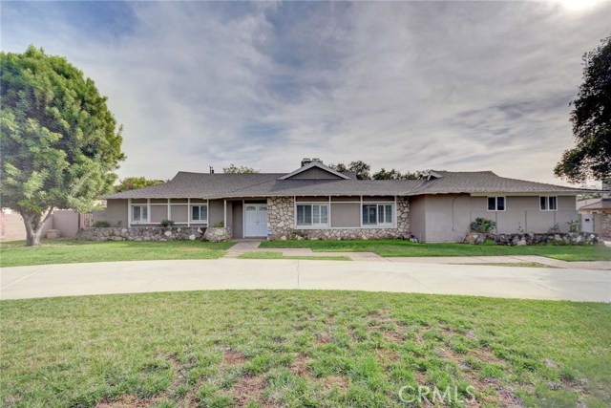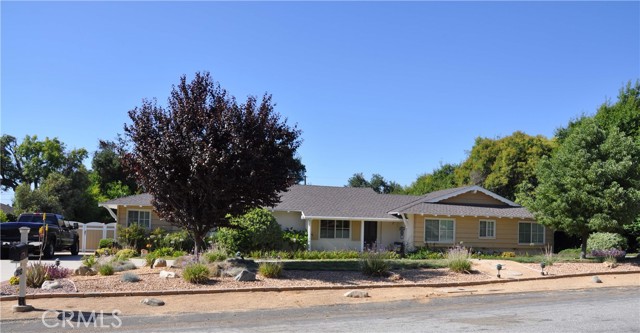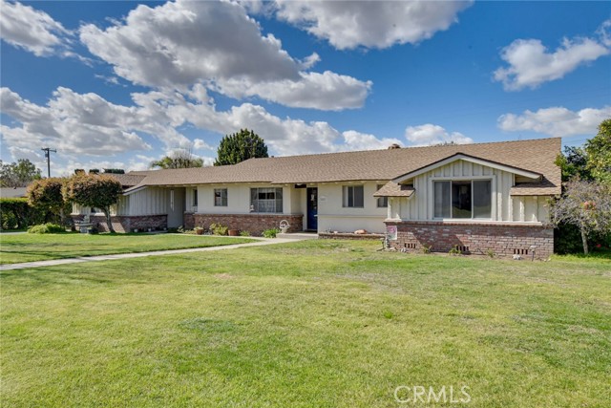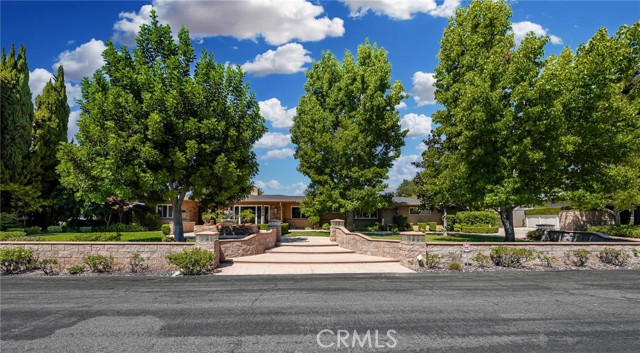
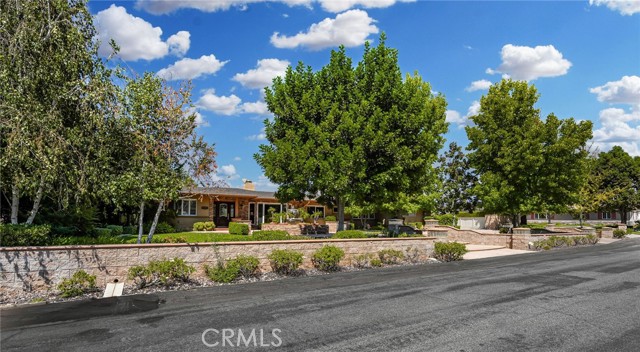
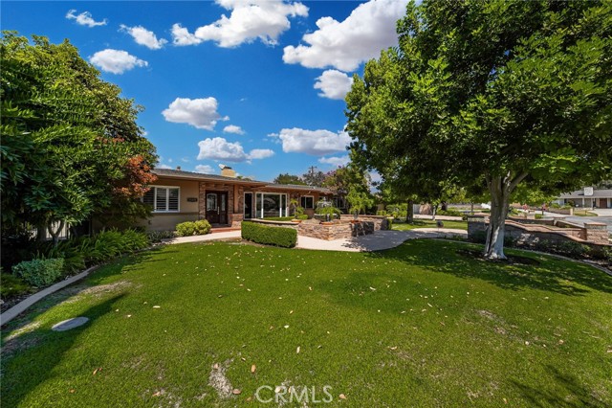
View Photos
21225 E Mesarica Rd Covina, CA 91724
$1,595,000
- 3 Beds
- 3 Baths
- 2,915 Sq.Ft.
For Sale
Property Overview: 21225 E Mesarica Rd Covina, CA has 3 bedrooms, 3 bathrooms, 2,915 living square feet and 20,034 square feet lot size. Call an Ardent Real Estate Group agent to verify current availability of this home or with any questions you may have.
Listed by Pamela Bergman | BRE #01899295 | RELIANCE REAL ESTATE SERVICES
Co-listed by Elvin Swartz | BRE #02008503 | RELIANCE REAL ESTATE SERVICES
Co-listed by Elvin Swartz | BRE #02008503 | RELIANCE REAL ESTATE SERVICES
Last checked: 27 seconds ago |
Last updated: September 13th, 2024 |
Source CRMLS |
DOM: 4
Home details
- Lot Sq. Ft
- 20,034
- HOA Dues
- $0/mo
- Year built
- 1956
- Garage
- 2 Car
- Property Type:
- Single Family Home
- Status
- Active
- MLS#
- CV24176199
- City
- Covina
- County
- Los Angeles
- Time on Site
- 22 days
Show More
Open Houses for 21225 E Mesarica Rd
No upcoming open houses
Schedule Tour
Loading...
Virtual Tour
Use the following link to view this property's virtual tour:
Property Details for 21225 E Mesarica Rd
Local Covina Agent
Loading...
Sale History for 21225 E Mesarica Rd
Last sold for $1,200,000 on September 28th, 2006
-
September, 2024
-
Sep 12, 2024
Date
Active
CRMLS: CV24176199
$1,595,000
Price
-
September, 2006
-
Sep 28, 2006
Date
Sold (Public Records)
Public Records
$1,200,000
Price
-
March, 2001
-
Mar 13, 2001
Date
Sold (Public Records)
Public Records
$440,000
Price
Show More
Tax History for 21225 E Mesarica Rd
Assessed Value (2020):
$956,000
| Year | Land Value | Improved Value | Assessed Value |
|---|---|---|---|
| 2020 | $630,000 | $326,000 | $956,000 |
Home Value Compared to the Market
This property vs the competition
About 21225 E Mesarica Rd
Detailed summary of property
Public Facts for 21225 E Mesarica Rd
Public county record property details
- Beds
- 3
- Baths
- 3
- Year built
- 1956
- Sq. Ft.
- 2,915
- Lot Size
- 20,034
- Stories
- --
- Type
- Single Family Residential
- Pool
- Yes
- Spa
- No
- County
- Los Angeles
- Lot#
- 19
- APN
- 8426-025-019
The source for these homes facts are from public records.
91724 Real Estate Sale History (Last 30 days)
Last 30 days of sale history and trends
Median List Price
$1,000,000
Median List Price/Sq.Ft.
$517
Median Sold Price
$830,000
Median Sold Price/Sq.Ft.
$462
Total Inventory
42
Median Sale to List Price %
98.22%
Avg Days on Market
30
Loan Type
Conventional (57.14%), FHA (21.43%), VA (7.14%), Cash (7.14%), Other (7.14%)
Homes for Sale Near 21225 E Mesarica Rd
Nearby Homes for Sale
Recently Sold Homes Near 21225 E Mesarica Rd
Related Resources to 21225 E Mesarica Rd
New Listings in 91724
Popular Zip Codes
Popular Cities
- Anaheim Hills Homes for Sale
- Brea Homes for Sale
- Corona Homes for Sale
- Fullerton Homes for Sale
- Huntington Beach Homes for Sale
- Irvine Homes for Sale
- La Habra Homes for Sale
- Long Beach Homes for Sale
- Los Angeles Homes for Sale
- Ontario Homes for Sale
- Placentia Homes for Sale
- Riverside Homes for Sale
- San Bernardino Homes for Sale
- Whittier Homes for Sale
- Yorba Linda Homes for Sale
- More Cities
Other Covina Resources
- Covina Homes for Sale
- Covina Townhomes for Sale
- Covina Condos for Sale
- Covina 1 Bedroom Homes for Sale
- Covina 2 Bedroom Homes for Sale
- Covina 3 Bedroom Homes for Sale
- Covina 4 Bedroom Homes for Sale
- Covina 5 Bedroom Homes for Sale
- Covina Single Story Homes for Sale
- Covina Homes for Sale with Pools
- Covina Homes for Sale with 3 Car Garages
- Covina New Homes for Sale
- Covina Homes for Sale with Large Lots
- Covina Cheapest Homes for Sale
- Covina Luxury Homes for Sale
- Covina Newest Listings for Sale
- Covina Homes Pending Sale
- Covina Recently Sold Homes
Based on information from California Regional Multiple Listing Service, Inc. as of 2019. This information is for your personal, non-commercial use and may not be used for any purpose other than to identify prospective properties you may be interested in purchasing. Display of MLS data is usually deemed reliable but is NOT guaranteed accurate by the MLS. Buyers are responsible for verifying the accuracy of all information and should investigate the data themselves or retain appropriate professionals. Information from sources other than the Listing Agent may have been included in the MLS data. Unless otherwise specified in writing, Broker/Agent has not and will not verify any information obtained from other sources. The Broker/Agent providing the information contained herein may or may not have been the Listing and/or Selling Agent.
