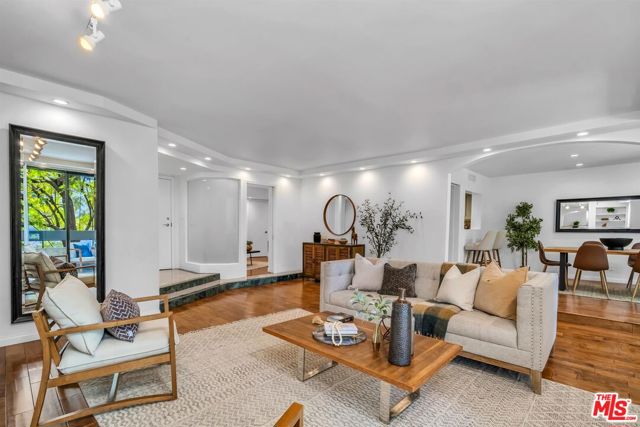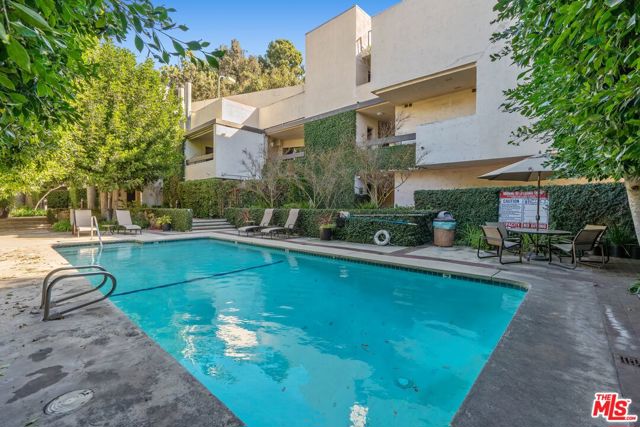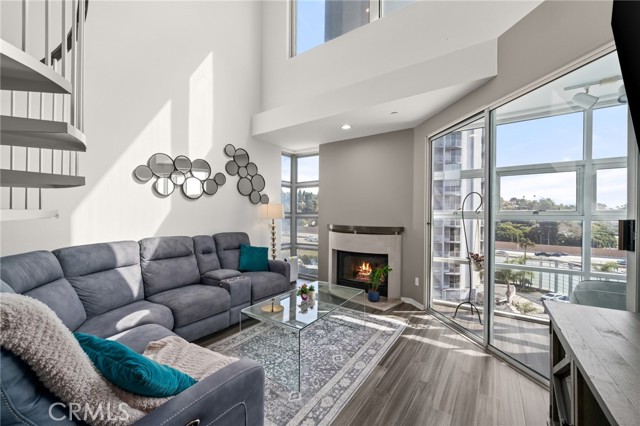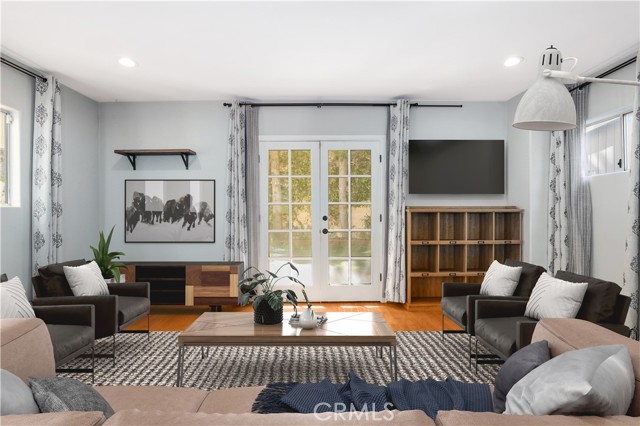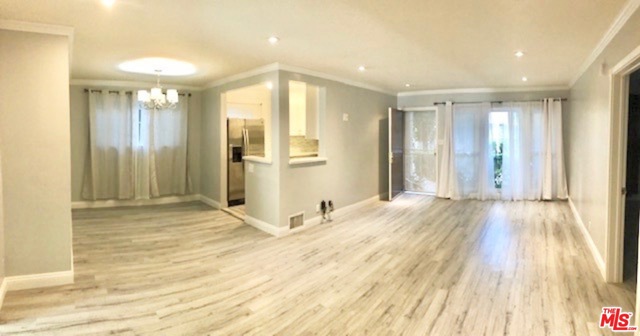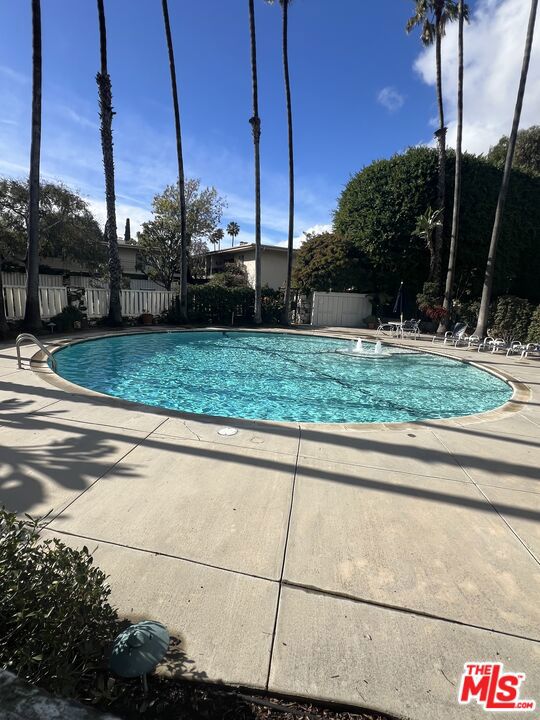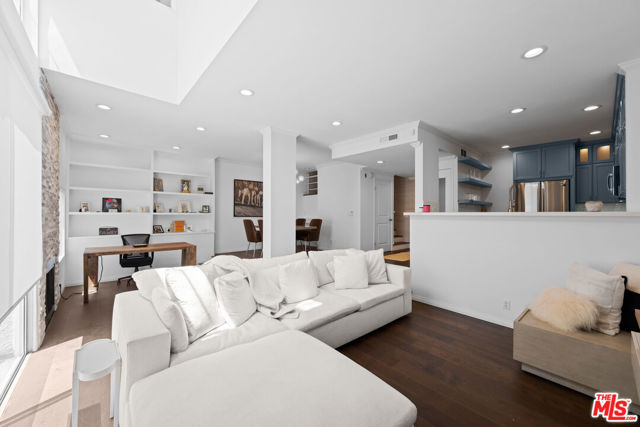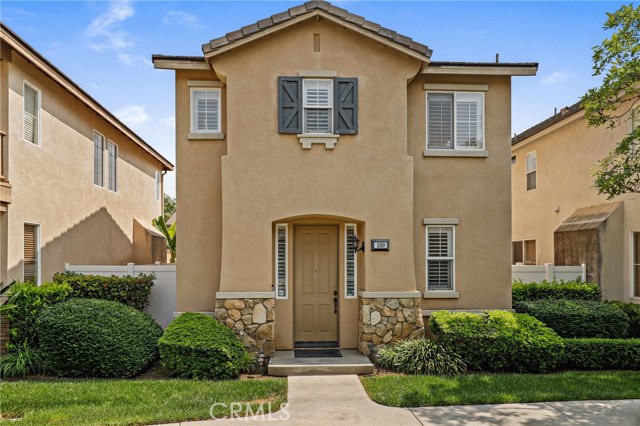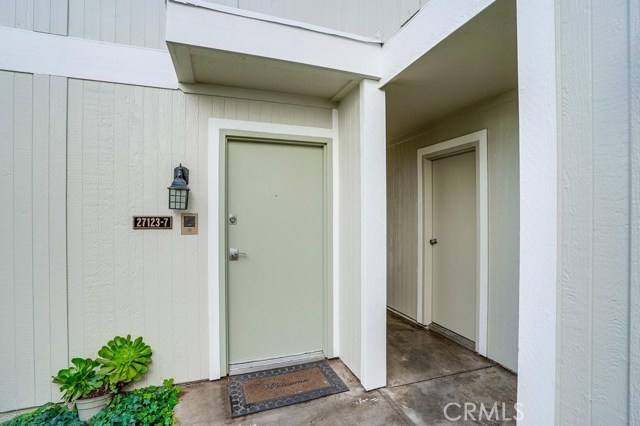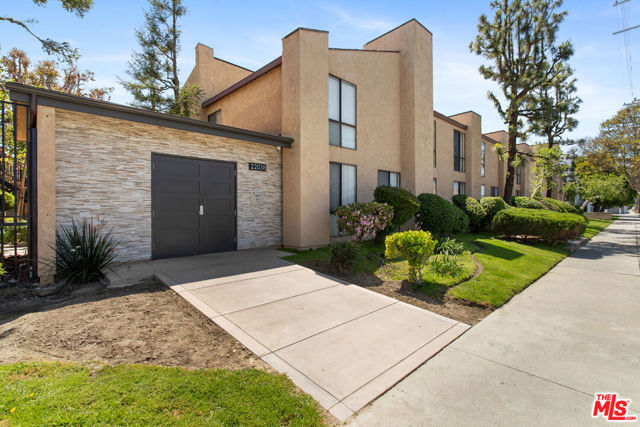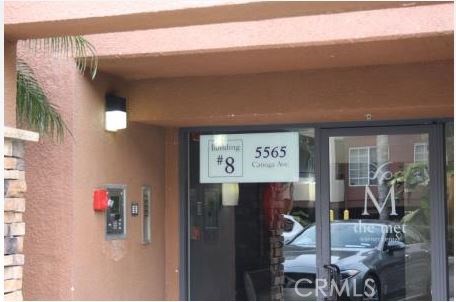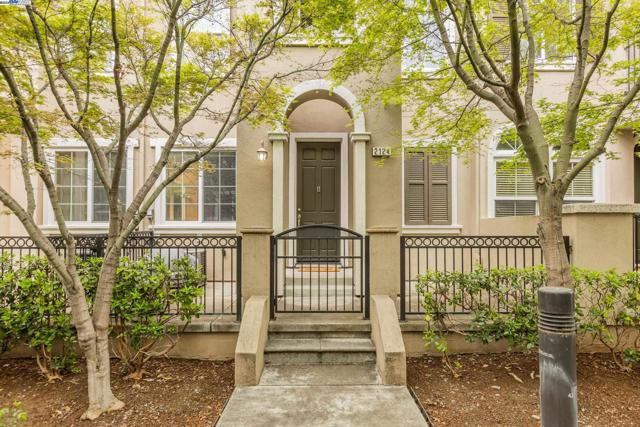


View Photos
2124 Lindsey Court San Jose, CA 95125
$1,098,000
- 3 Beds
- 3 Baths
- 1,731 Sq.Ft.
Pending
Property Overview: 2124 Lindsey Court San Jose, CA has 3 bedrooms, 3 bathrooms, 1,731 living square feet and 850 square feet lot size. Call an Ardent Real Estate Group agent to verify current availability of this home or with any questions you may have.
Listed by Kristina Lum | BRE #01505990 | SKYE Residentials
Last checked: 11 minutes ago |
Last updated: April 7th, 2024 |
Source CRMLS |
DOM: 5
Get a $4,118 Cash Reward
New
Buy this home with Ardent Real Estate Group and get $4,118 back.
Call/Text (714) 706-1823
Home details
- Lot Sq. Ft
- 850
- HOA Dues
- $325/mo
- Year built
- 2005
- Garage
- 2 Car
- Property Type:
- Condominium
- Status
- Pending
- MLS#
- 41053010
- City
- San Jose
- County
- Santa Clara
- Time on Site
- 43 days
Show More
Open Houses for 2124 Lindsey Court
No upcoming open houses
Schedule Tour
Loading...
Property Details for 2124 Lindsey Court
Local San Jose Agent
Loading...
Sale History for 2124 Lindsey Court
Last sold for $930,000 on June 7th, 2021
-
April, 2024
-
Apr 3, 2024
Date
Pending
CRMLS: 41053010
$1,098,000
Price
-
Mar 28, 2024
Date
Active
CRMLS: 41053010
$1,098,000
Price
-
May, 2021
-
May 15, 2021
Date
Pending
CRMLS: ML81842330
$865,000
Price
-
May 5, 2021
Date
Active
CRMLS: ML81842330
$865,000
Price
-
Listing provided courtesy of CRMLS
-
February, 2017
-
Feb 7, 2017
Date
Leased
CRMLS: ML81470419
$3,300
Price
-
Listing provided courtesy of CRMLS
-
September, 2016
-
Sep 6, 2016
Date
Sold (Public Records)
Public Records
$675,000
Price
-
July, 2016
-
Jul 18, 2016
Date
Price Change
CRMLS: ML81591463
$675,000
Price
-
Jun 20, 2016
Date
Price Change
CRMLS: ML81591463
$650,000
Price
-
Listing provided courtesy of CRMLS
-
November, 2012
-
Nov 26, 2012
Date
Leased
CRMLS: ML81240177
$2,800
Price
-
Nov 6, 2012
Date
Active
CRMLS: ML81240177
$2,800
Price
-
Listing provided courtesy of CRMLS
-
August, 2012
-
Aug 30, 2012
Date
Canceled
CRMLS: ML81220723
$385,000
Price
-
May 31, 2012
Date
Active
CRMLS: ML81220723
$385,000
Price
-
Listing provided courtesy of CRMLS
-
November, 2007
-
Nov 20, 2007
Date
Sold (Public Records)
Public Records
$593,500
Price
Show More
Tax History for 2124 Lindsey Court
Assessed Value (2020):
$716,314
| Year | Land Value | Improved Value | Assessed Value |
|---|---|---|---|
| 2020 | $358,157 | $358,157 | $716,314 |
Home Value Compared to the Market
This property vs the competition
About 2124 Lindsey Court
Detailed summary of property
Public Facts for 2124 Lindsey Court
Public county record property details
- Beds
- 3
- Baths
- 3
- Year built
- 2005
- Sq. Ft.
- 1,731
- Lot Size
- 850
- Stories
- 2
- Type
- Condominium Unit (Residential)
- Pool
- No
- Spa
- No
- County
- Santa Clara
- Lot#
- --
- APN
- 456-27-089
The source for these homes facts are from public records.
95125 Real Estate Sale History (Last 30 days)
Last 30 days of sale history and trends
Median List Price
$1,798,888
Median List Price/Sq.Ft.
$917
Median Sold Price
$1,810,000
Median Sold Price/Sq.Ft.
$1,080
Total Inventory
346
Median Sale to List Price %
106.47%
Avg Days on Market
16
Loan Type
Conventional (68.18%), FHA (0%), VA (0%), Cash (25%), Other (4.55%)
Tour This Home
Buy with Ardent Real Estate Group and save $4,118.
Contact Jon
San Jose Agent
Call, Text or Message
San Jose Agent
Call, Text or Message
Get a $4,118 Cash Reward
New
Buy this home with Ardent Real Estate Group and get $4,118 back.
Call/Text (714) 706-1823
Homes for Sale Near 2124 Lindsey Court
Nearby Homes for Sale
Recently Sold Homes Near 2124 Lindsey Court
Related Resources to 2124 Lindsey Court
New Listings in 95125
Popular Zip Codes
Popular Cities
- Anaheim Hills Homes for Sale
- Brea Homes for Sale
- Corona Homes for Sale
- Fullerton Homes for Sale
- Huntington Beach Homes for Sale
- Irvine Homes for Sale
- La Habra Homes for Sale
- Long Beach Homes for Sale
- Los Angeles Homes for Sale
- Ontario Homes for Sale
- Placentia Homes for Sale
- Riverside Homes for Sale
- San Bernardino Homes for Sale
- Whittier Homes for Sale
- Yorba Linda Homes for Sale
- More Cities
Other San Jose Resources
- San Jose Homes for Sale
- San Jose Townhomes for Sale
- San Jose Condos for Sale
- San Jose 1 Bedroom Homes for Sale
- San Jose 2 Bedroom Homes for Sale
- San Jose 3 Bedroom Homes for Sale
- San Jose 4 Bedroom Homes for Sale
- San Jose 5 Bedroom Homes for Sale
- San Jose Single Story Homes for Sale
- San Jose Homes for Sale with Pools
- San Jose Homes for Sale with 3 Car Garages
- San Jose New Homes for Sale
- San Jose Homes for Sale with Large Lots
- San Jose Cheapest Homes for Sale
- San Jose Luxury Homes for Sale
- San Jose Newest Listings for Sale
- San Jose Homes Pending Sale
- San Jose Recently Sold Homes
Based on information from California Regional Multiple Listing Service, Inc. as of 2019. This information is for your personal, non-commercial use and may not be used for any purpose other than to identify prospective properties you may be interested in purchasing. Display of MLS data is usually deemed reliable but is NOT guaranteed accurate by the MLS. Buyers are responsible for verifying the accuracy of all information and should investigate the data themselves or retain appropriate professionals. Information from sources other than the Listing Agent may have been included in the MLS data. Unless otherwise specified in writing, Broker/Agent has not and will not verify any information obtained from other sources. The Broker/Agent providing the information contained herein may or may not have been the Listing and/or Selling Agent.

