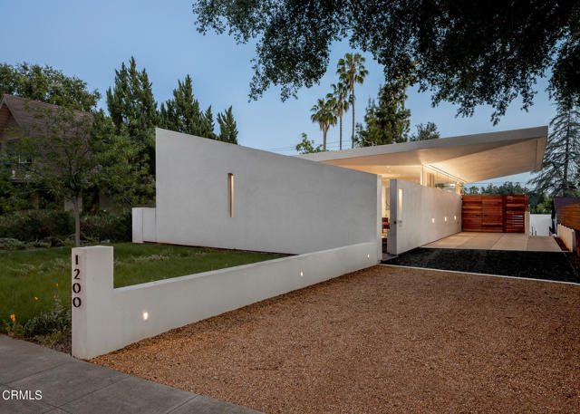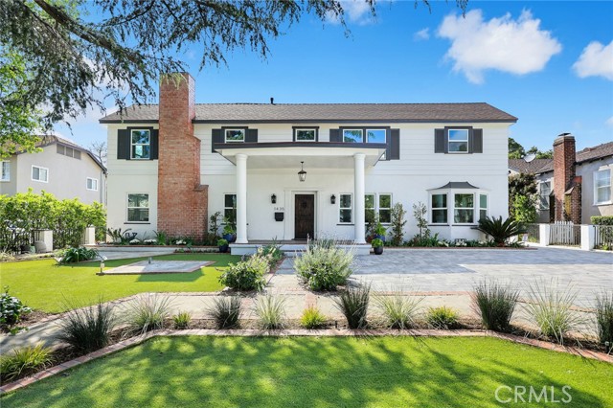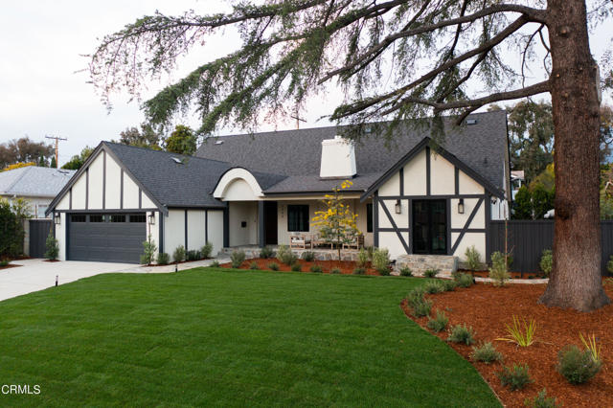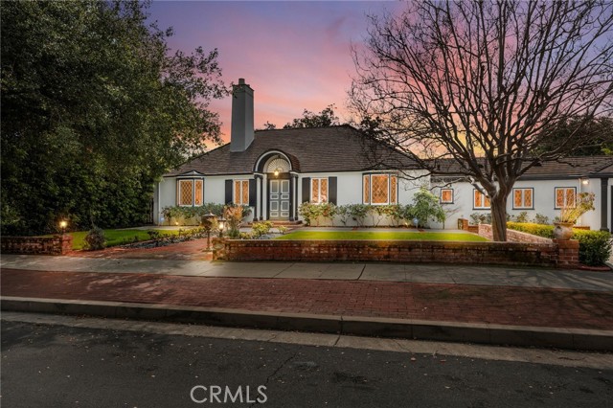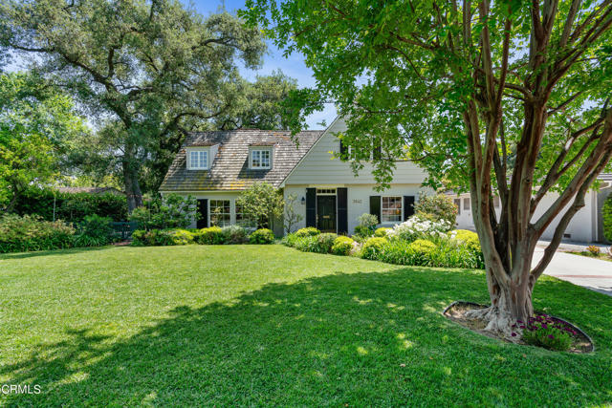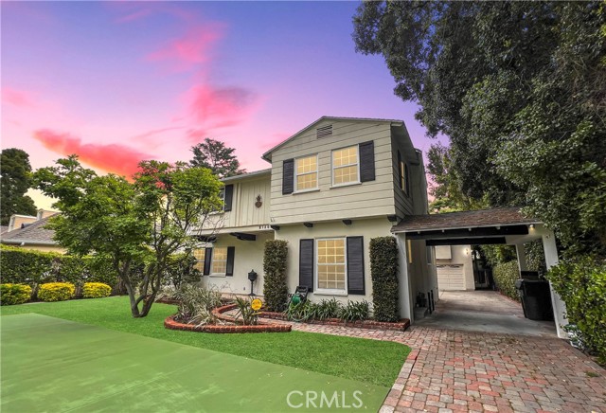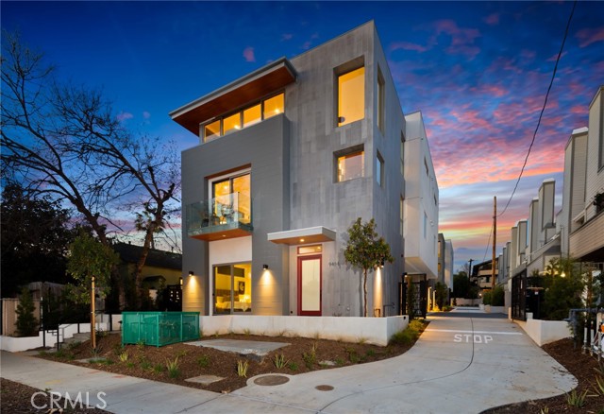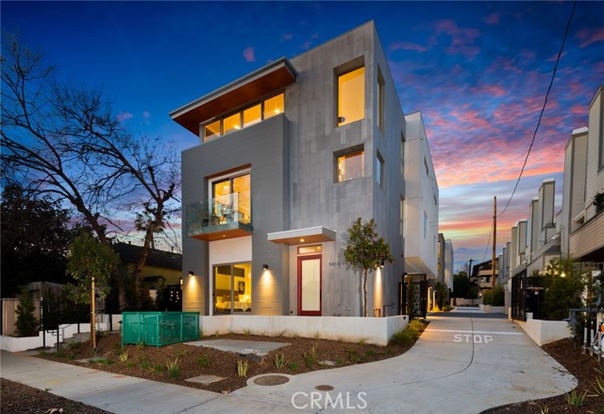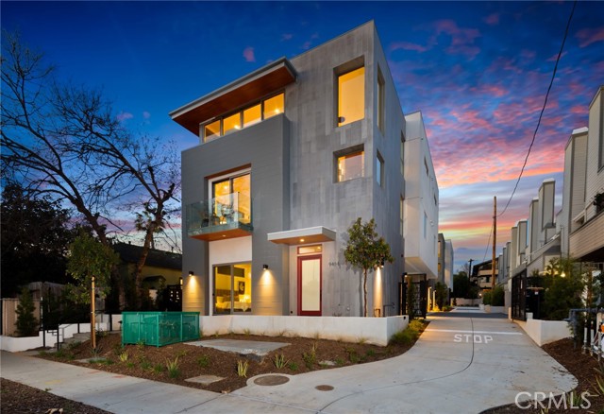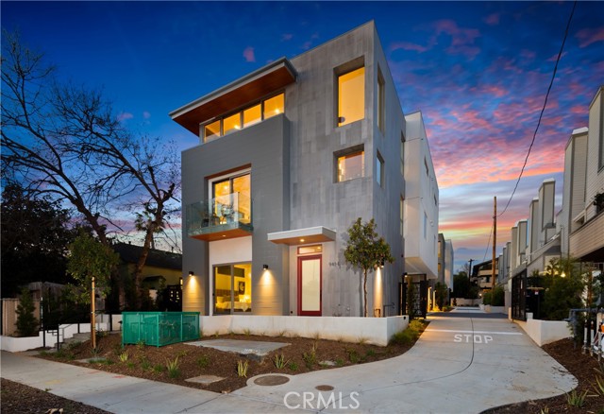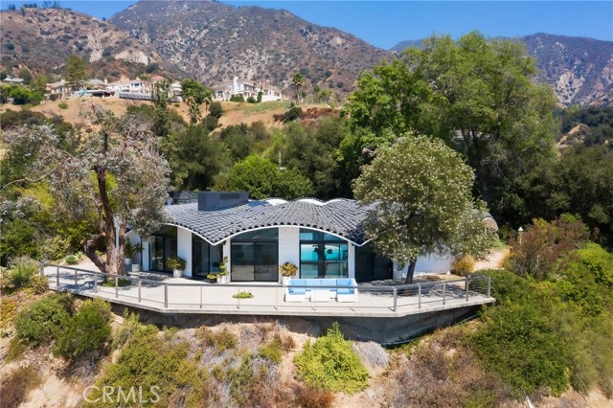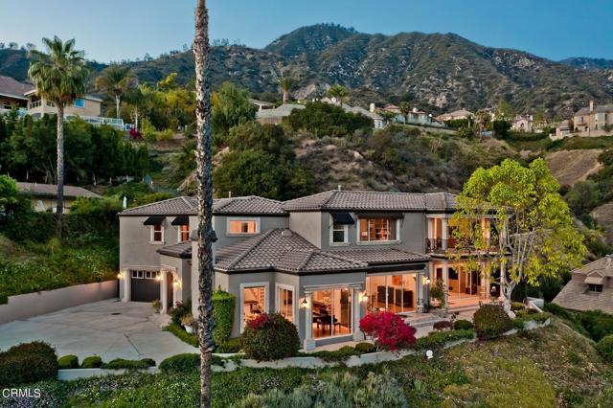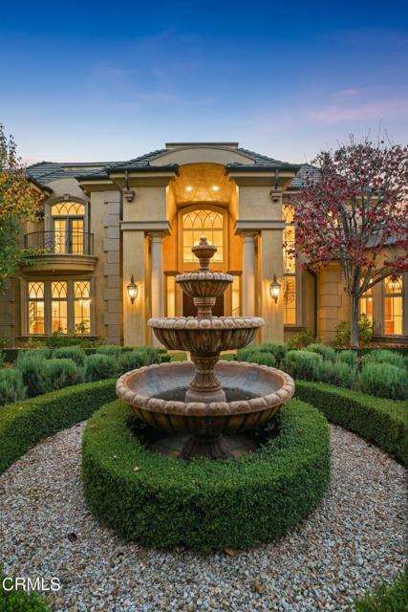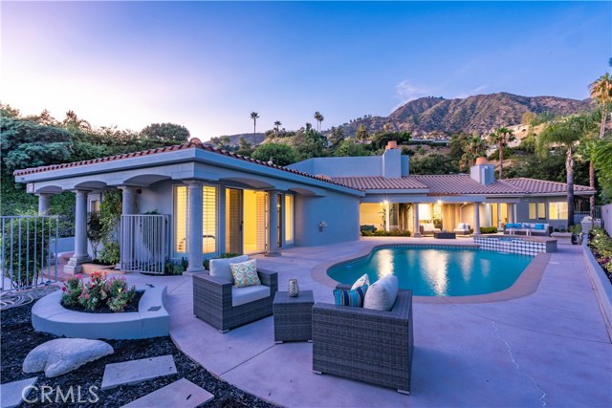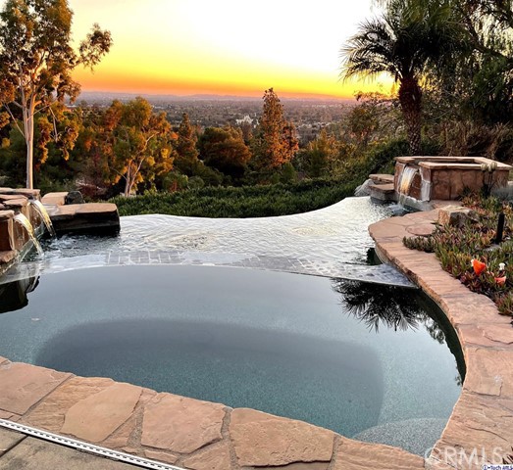
View Photos
2135 Kinclair Dr Pasadena, CA 91107
$2,750,000
Sold Price as of 05/11/2021
- 3 Beds
- 3 Baths
- 3,264 Sq.Ft.
Sold
Property Overview: 2135 Kinclair Dr Pasadena, CA has 3 bedrooms, 3 bathrooms, 3,264 living square feet and 30,935 square feet lot size. Call an Ardent Real Estate Group agent with any questions you may have.
Listed by Sharon Hills | BRE #00999021 | Kobeissi Properties Inc
Last checked: 12 minutes ago |
Last updated: March 15th, 2022 |
Source CRMLS |
DOM: 27
Home details
- Lot Sq. Ft
- 30,935
- HOA Dues
- $70/mo
- Year built
- 1997
- Garage
- 3 Car
- Property Type:
- Single Family Home
- Status
- Sold
- MLS#
- 320005588
- City
- Pasadena
- County
- Los Angeles
- Time on Site
- 1140 days
Show More
Virtual Tour
Use the following link to view this property's virtual tour:
Property Details for 2135 Kinclair Dr
Local Pasadena Agent
Loading...
Sale History for 2135 Kinclair Dr
Last sold for $2,750,000 on May 11th, 2021
-
May, 2021
-
May 12, 2021
Date
Sold
CRMLS: 320005588
$2,750,000
Price
-
May 4, 2021
Date
Pending
CRMLS: 320005588
$2,695,000
Price
-
Apr 10, 2021
Date
Active Under Contract
CRMLS: 320005588
$2,695,000
Price
-
Apr 6, 2021
Date
Active
CRMLS: 320005588
$2,695,000
Price
-
June, 2001
-
Jun 1, 2001
Date
Sold (Public Records)
Public Records
$956,000
Price
-
August, 1996
-
Aug 8, 1996
Date
Sold (Public Records)
Public Records
$180,000
Price
Show More
Tax History for 2135 Kinclair Dr
Assessed Value (2020):
$1,310,588
| Year | Land Value | Improved Value | Assessed Value |
|---|---|---|---|
| 2020 | $479,529 | $831,059 | $1,310,588 |
Home Value Compared to the Market
This property vs the competition
About 2135 Kinclair Dr
Detailed summary of property
Public Facts for 2135 Kinclair Dr
Public county record property details
- Beds
- 3
- Baths
- 4
- Year built
- 1997
- Sq. Ft.
- 3,264
- Lot Size
- 30,935
- Stories
- --
- Type
- Single Family Residential
- Pool
- Yes
- Spa
- No
- County
- Los Angeles
- Lot#
- 17-19
- APN
- 5860-039-013
The source for these homes facts are from public records.
91107 Real Estate Sale History (Last 30 days)
Last 30 days of sale history and trends
Median List Price
$1,250,000
Median List Price/Sq.Ft.
$773
Median Sold Price
$1,381,500
Median Sold Price/Sq.Ft.
$734
Total Inventory
64
Median Sale to List Price %
115.32%
Avg Days on Market
37
Loan Type
Conventional (56.25%), FHA (0%), VA (0%), Cash (18.75%), Other (18.75%)
Thinking of Selling?
Is this your property?
Thinking of Selling?
Call, Text or Message
Thinking of Selling?
Call, Text or Message
Homes for Sale Near 2135 Kinclair Dr
Nearby Homes for Sale
Recently Sold Homes Near 2135 Kinclair Dr
Related Resources to 2135 Kinclair Dr
New Listings in 91107
Popular Zip Codes
Popular Cities
- Anaheim Hills Homes for Sale
- Brea Homes for Sale
- Corona Homes for Sale
- Fullerton Homes for Sale
- Huntington Beach Homes for Sale
- Irvine Homes for Sale
- La Habra Homes for Sale
- Long Beach Homes for Sale
- Los Angeles Homes for Sale
- Ontario Homes for Sale
- Placentia Homes for Sale
- Riverside Homes for Sale
- San Bernardino Homes for Sale
- Whittier Homes for Sale
- Yorba Linda Homes for Sale
- More Cities
Other Pasadena Resources
- Pasadena Homes for Sale
- Pasadena Townhomes for Sale
- Pasadena Condos for Sale
- Pasadena 1 Bedroom Homes for Sale
- Pasadena 2 Bedroom Homes for Sale
- Pasadena 3 Bedroom Homes for Sale
- Pasadena 4 Bedroom Homes for Sale
- Pasadena 5 Bedroom Homes for Sale
- Pasadena Single Story Homes for Sale
- Pasadena Homes for Sale with Pools
- Pasadena Homes for Sale with 3 Car Garages
- Pasadena New Homes for Sale
- Pasadena Homes for Sale with Large Lots
- Pasadena Cheapest Homes for Sale
- Pasadena Luxury Homes for Sale
- Pasadena Newest Listings for Sale
- Pasadena Homes Pending Sale
- Pasadena Recently Sold Homes
Based on information from California Regional Multiple Listing Service, Inc. as of 2019. This information is for your personal, non-commercial use and may not be used for any purpose other than to identify prospective properties you may be interested in purchasing. Display of MLS data is usually deemed reliable but is NOT guaranteed accurate by the MLS. Buyers are responsible for verifying the accuracy of all information and should investigate the data themselves or retain appropriate professionals. Information from sources other than the Listing Agent may have been included in the MLS data. Unless otherwise specified in writing, Broker/Agent has not and will not verify any information obtained from other sources. The Broker/Agent providing the information contained herein may or may not have been the Listing and/or Selling Agent.


