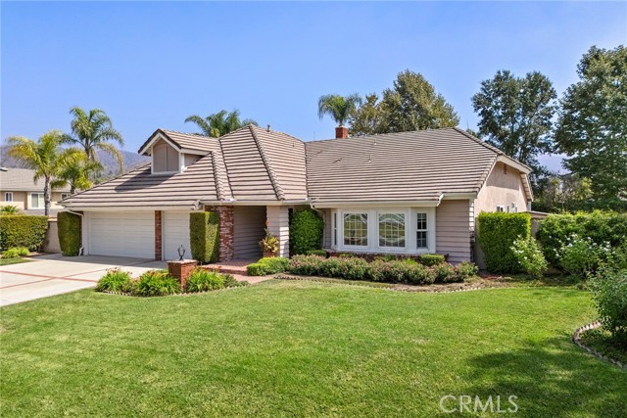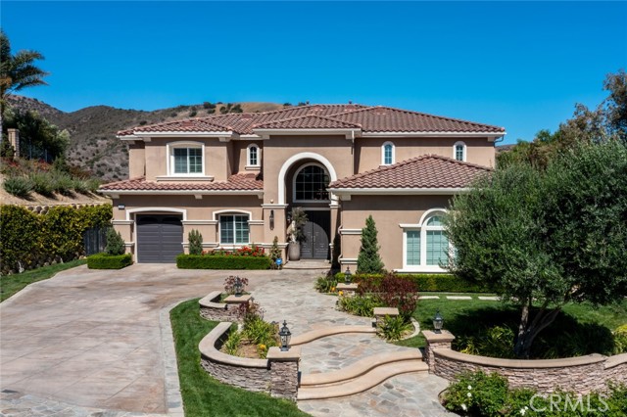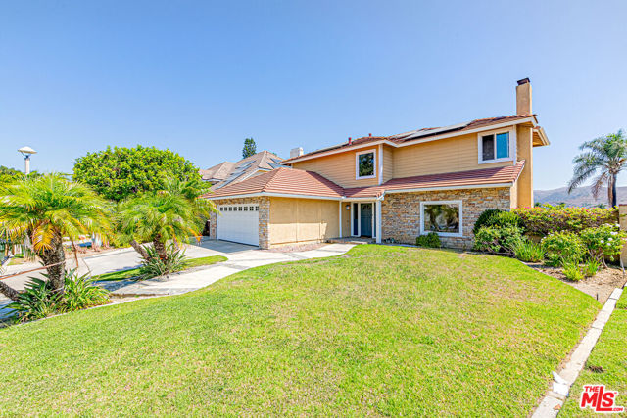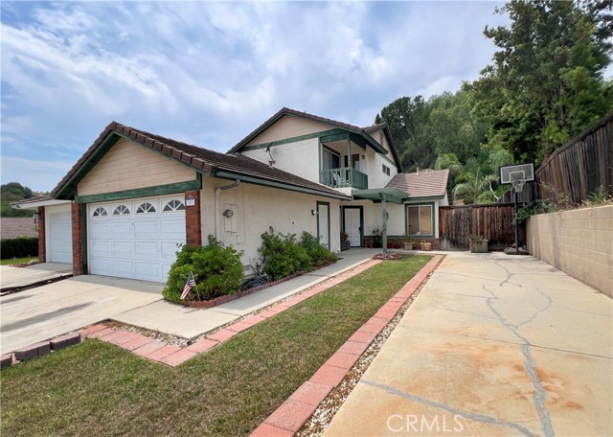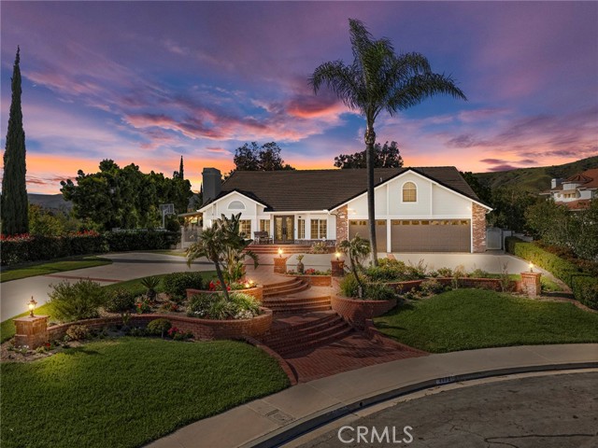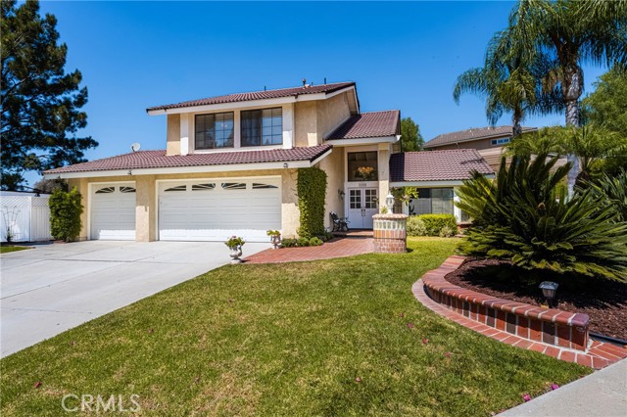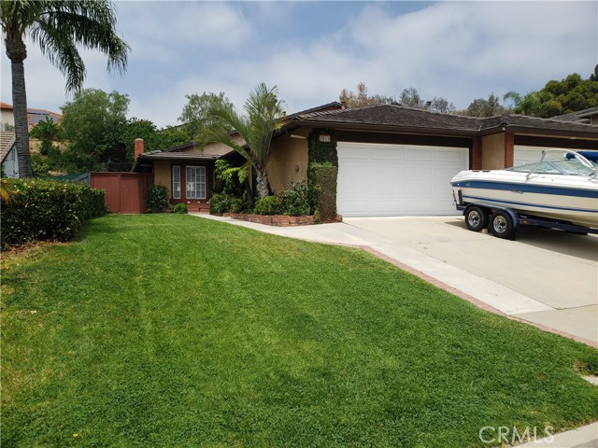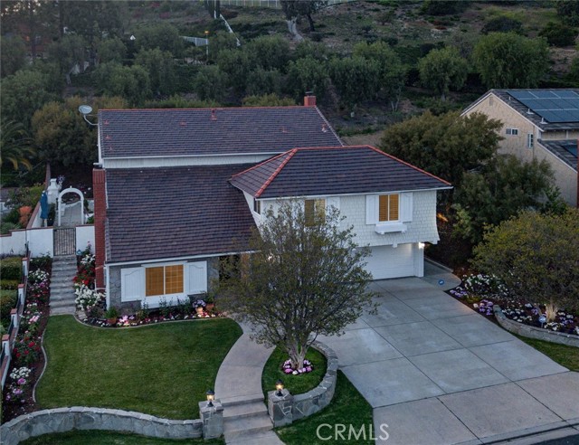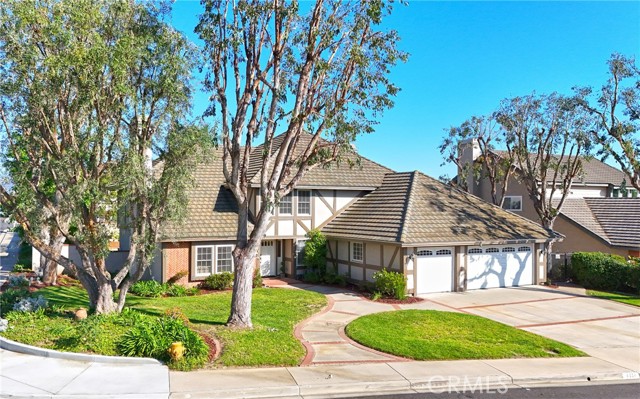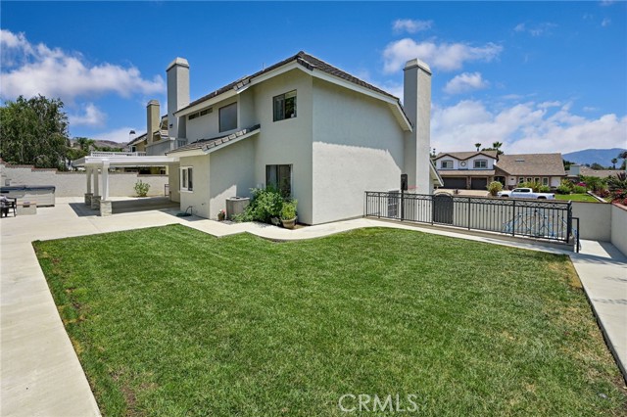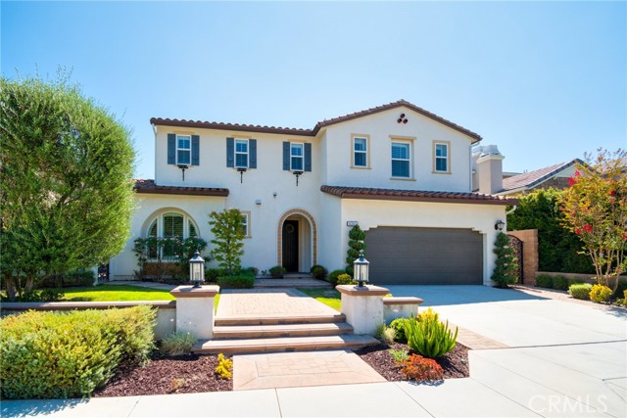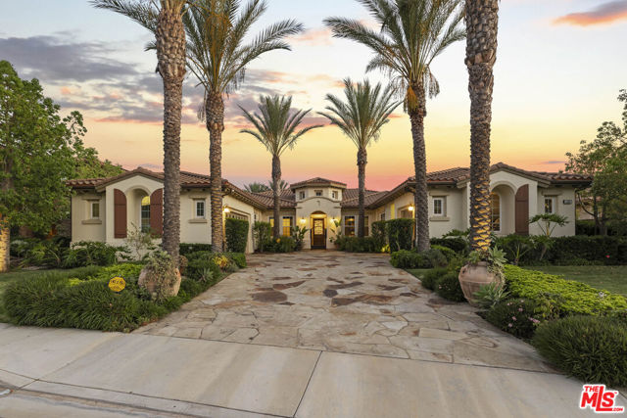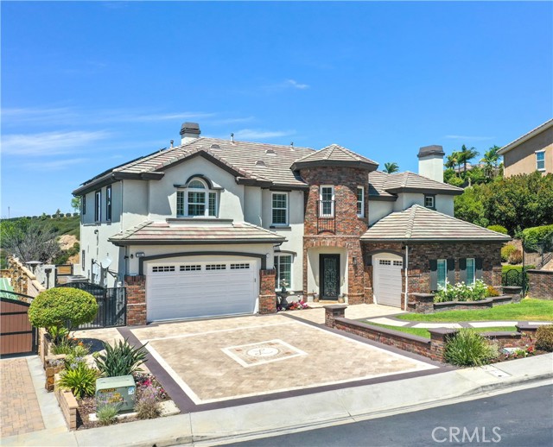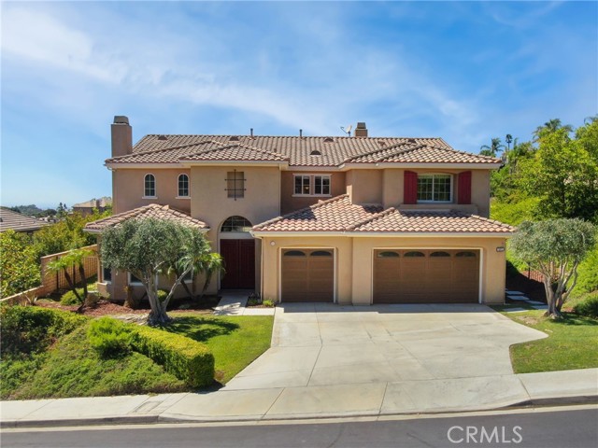21383 Casino Ridge Rd Yorba Linda, CA 92887
$1,750,000
Sold Price as of 02/15/2005
- 5 Beds
- 4 Baths
- 4,975 Sq.Ft.
Off Market
Property Overview: 21383 Casino Ridge Rd Yorba Linda, CA has 5 bedrooms, 4 bathrooms, 4,975 living square feet and 329,662 square feet lot size. Call an Ardent Real Estate Group agent with any questions you may have.
Home Value Compared to the Market
Refinance your Current Mortgage and Save
Save $
You could be saving money by taking advantage of a lower rate and reducing your monthly payment. See what current rates are at and get a free no-obligation quote on today's refinance rates.
Local Yorba Linda Agent
Loading...
Sale History for 21383 Casino Ridge Rd
Last sold for $1,750,000 on February 15th, 2005
-
April, 2021
-
Apr 2, 2021
Date
Expired
CRMLS: NP20189089
$3,898,000
Price
-
Mar 30, 2021
Date
Active
CRMLS: NP20189089
$3,898,000
Price
-
Mar 29, 2021
Date
Hold
CRMLS: NP20189089
$3,898,000
Price
-
Oct 2, 2020
Date
Active
CRMLS: NP20189089
$3,898,000
Price
-
Listing provided courtesy of CRMLS
-
March, 2020
-
Mar 13, 2020
Date
Canceled
CRMLS: PW19245129
$3,898,000
Price
-
Oct 25, 2019
Date
Active
CRMLS: PW19245129
$3,898,000
Price
-
Listing provided courtesy of CRMLS
-
February, 2005
-
Feb 15, 2005
Date
Sold (Public Records)
Public Records
$1,750,000
Price
Show More
Tax History for 21383 Casino Ridge Rd
Assessed Value (2020):
$2,272,582
| Year | Land Value | Improved Value | Assessed Value |
|---|---|---|---|
| 2020 | $1,301,765 | $970,817 | $2,272,582 |
About 21383 Casino Ridge Rd
Detailed summary of property
Public Facts for 21383 Casino Ridge Rd
Public county record property details
- Beds
- 5
- Baths
- 4
- Year built
- 2004
- Sq. Ft.
- 4,975
- Lot Size
- 329,662
- Stories
- --
- Type
- Single Family Residential
- Pool
- Yes
- Spa
- Yes
- County
- Orange
- Lot#
- 8
- APN
- 326-201-08
The source for these homes facts are from public records.
92887 Real Estate Sale History (Last 30 days)
Last 30 days of sale history and trends
Median List Price
$1,399,000
Median List Price/Sq.Ft.
$567
Median Sold Price
$1,190,000
Median Sold Price/Sq.Ft.
$580
Total Inventory
61
Median Sale to List Price %
96.91%
Avg Days on Market
23
Loan Type
Conventional (47.62%), FHA (0%), VA (9.52%), Cash (9.52%), Other (33.33%)
Thinking of Selling?
Is this your property?
Thinking of Selling?
Call, Text or Message
Thinking of Selling?
Call, Text or Message
Refinance your Current Mortgage and Save
Save $
You could be saving money by taking advantage of a lower rate and reducing your monthly payment. See what current rates are at and get a free no-obligation quote on today's refinance rates.
Homes for Sale Near 21383 Casino Ridge Rd
Nearby Homes for Sale
Recently Sold Homes Near 21383 Casino Ridge Rd
Nearby Homes to 21383 Casino Ridge Rd
Data from public records.
5 Beds |
5 Baths |
4,916 Sq. Ft.
4 Beds |
4 Baths |
3,727 Sq. Ft.
-- Beds |
-- Baths |
-- Sq. Ft.
-- Beds |
-- Baths |
-- Sq. Ft.
6 Beds |
5 Baths |
5,734 Sq. Ft.
-- Beds |
-- Baths |
-- Sq. Ft.
5 Beds |
5 Baths |
5,185 Sq. Ft.
5 Beds |
5 Baths |
5,477 Sq. Ft.
5 Beds |
4 Baths |
4,216 Sq. Ft.
5 Beds |
4 Baths |
4,216 Sq. Ft.
5 Beds |
5 Baths |
4,916 Sq. Ft.
6 Beds |
5 Baths |
5,517 Sq. Ft.
Related Resources to 21383 Casino Ridge Rd
New Listings in 92887
Popular Zip Codes
Popular Cities
- Anaheim Hills Homes for Sale
- Brea Homes for Sale
- Corona Homes for Sale
- Fullerton Homes for Sale
- Huntington Beach Homes for Sale
- Irvine Homes for Sale
- La Habra Homes for Sale
- Long Beach Homes for Sale
- Los Angeles Homes for Sale
- Ontario Homes for Sale
- Placentia Homes for Sale
- Riverside Homes for Sale
- San Bernardino Homes for Sale
- Whittier Homes for Sale
- More Cities
Other Yorba Linda Resources
- Yorba Linda Homes for Sale
- Yorba Linda Townhomes for Sale
- Yorba Linda Condos for Sale
- Yorba Linda 2 Bedroom Homes for Sale
- Yorba Linda 3 Bedroom Homes for Sale
- Yorba Linda 4 Bedroom Homes for Sale
- Yorba Linda 5 Bedroom Homes for Sale
- Yorba Linda Single Story Homes for Sale
- Yorba Linda Homes for Sale with Pools
- Yorba Linda Homes for Sale with 3 Car Garages
- Yorba Linda New Homes for Sale
- Yorba Linda Homes for Sale with Large Lots
- Yorba Linda Cheapest Homes for Sale
- Yorba Linda Luxury Homes for Sale
- Yorba Linda Newest Listings for Sale
- Yorba Linda Homes Pending Sale
- Yorba Linda Recently Sold Homes
