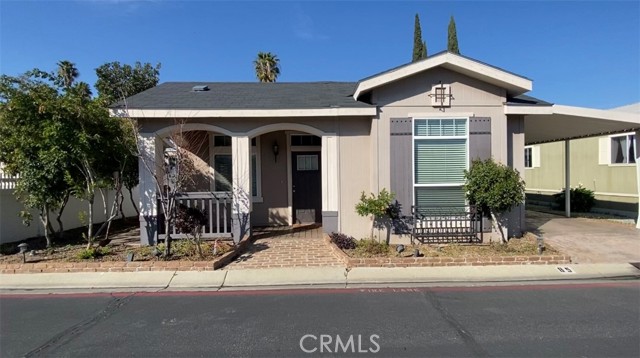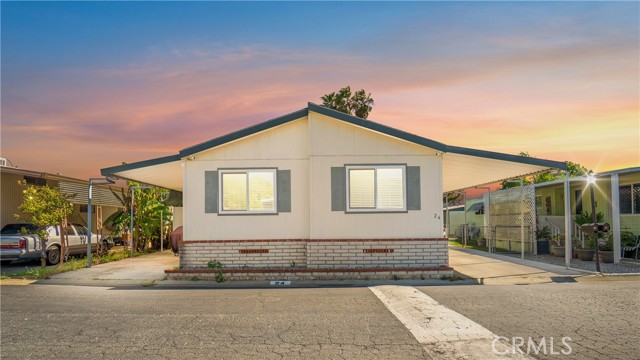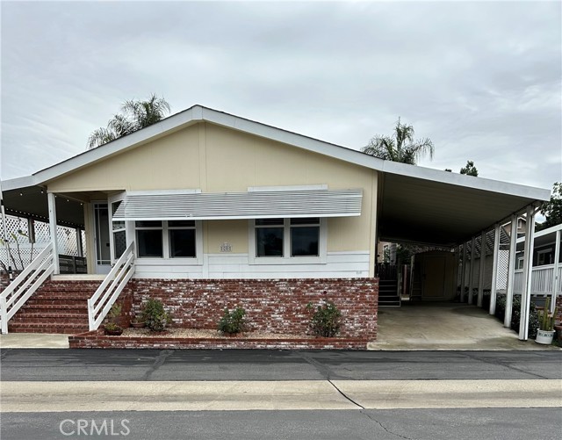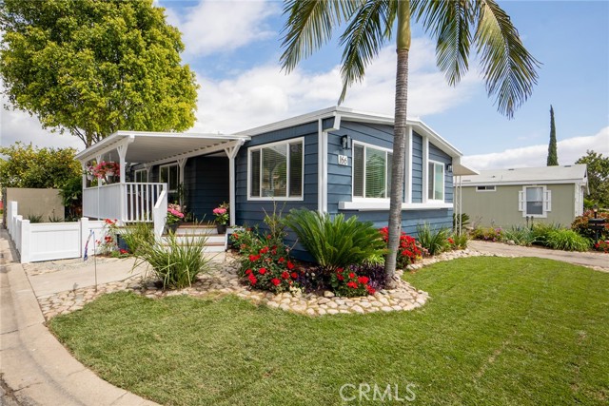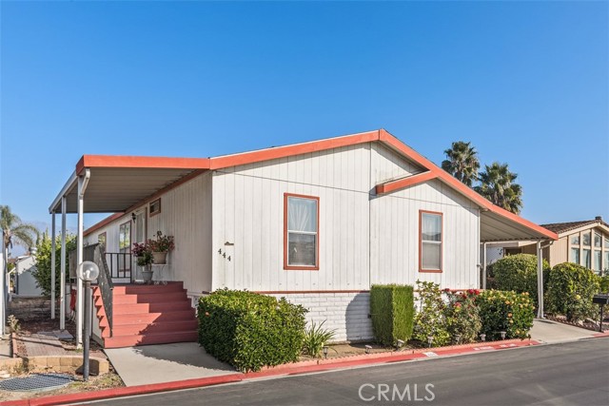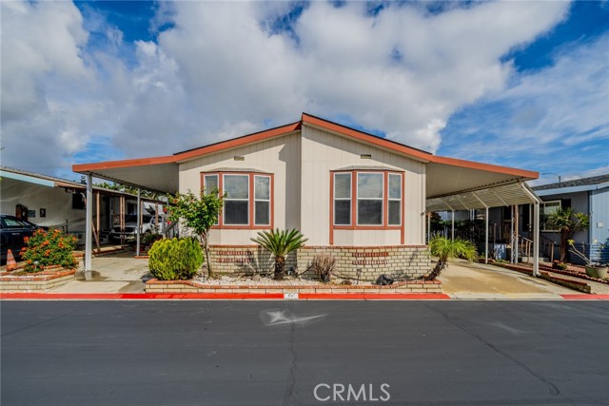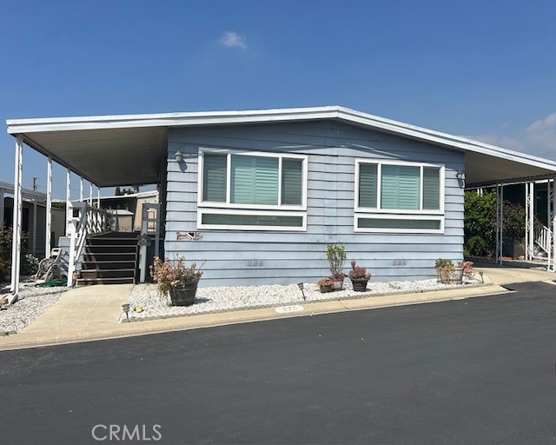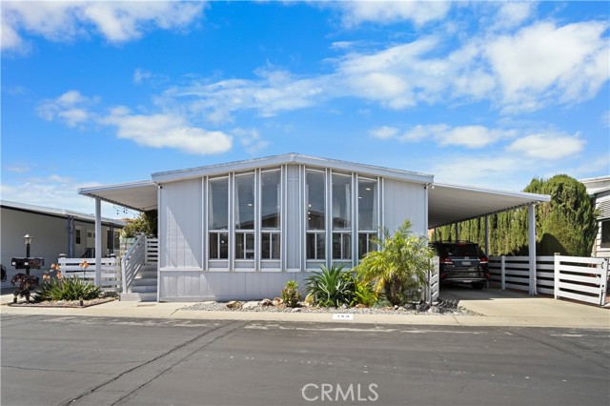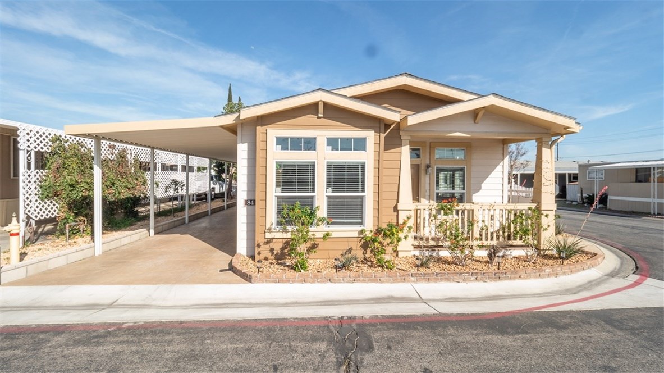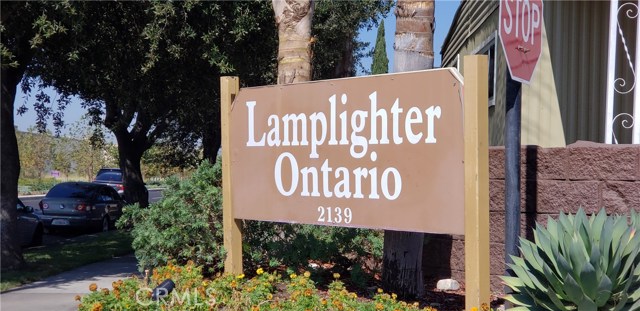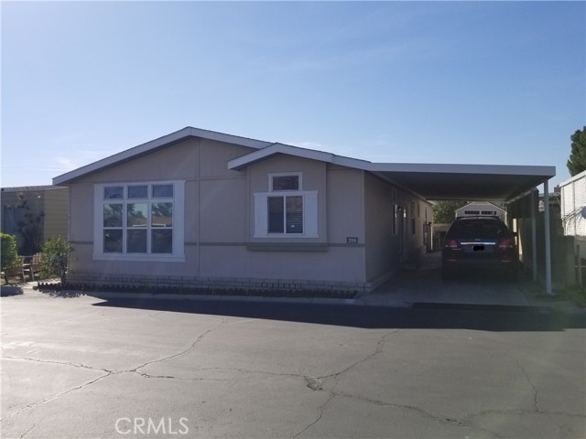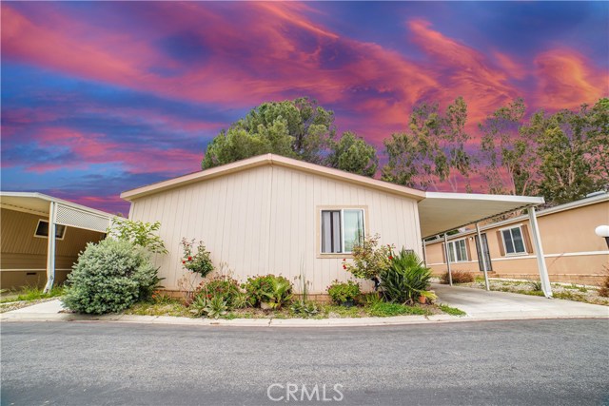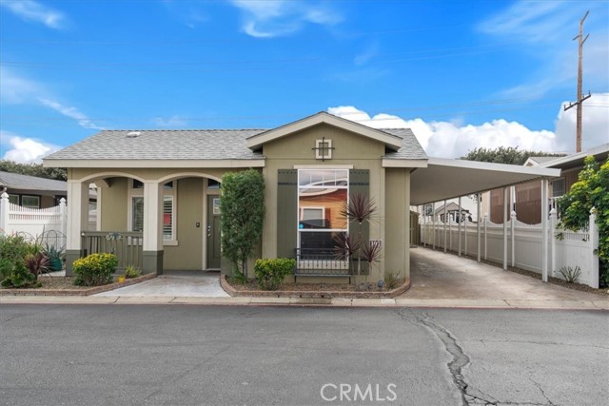
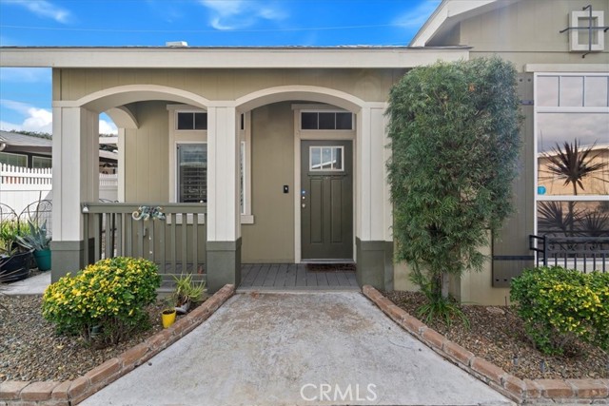
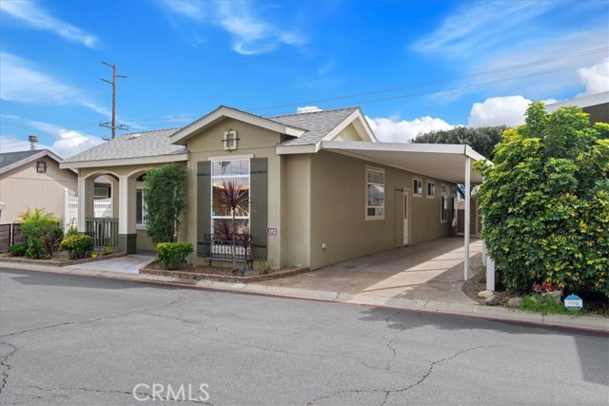
View Photos
2139 E 4Th St #102 Ontario, CA 91764
$230,000
- 2 Beds
- 2 Baths
- 1,596 Sq.Ft.
Back Up Offer
Property Overview: 2139 E 4Th St #102 Ontario, CA has 2 bedrooms, 2 bathrooms, 1,596 living square feet and -- square feet lot size. Call an Ardent Real Estate Group agent to verify current availability of this home or with any questions you may have.
Listed by DANIELLE SOTO-MARRUFO | BRE #01965406 | C&D REAL ESTATE INC.
Last checked: 1 minute ago |
Last updated: March 28th, 2024 |
Source CRMLS |
DOM: 43
Home details
- Lot Sq. Ft
- --
- HOA Dues
- $0/mo
- Year built
- 2017
- Garage
- --
- Property Type:
- Mobile Home
- Status
- Back Up Offer
- MLS#
- EV24047050
- City
- Ontario
- County
- San Bernardino
- Time on Site
- 50 days
Show More
Open Houses for 2139 E 4Th St #102
No upcoming open houses
Schedule Tour
Loading...
Property Details for 2139 E 4Th St #102
Local Ontario Agent
Loading...
Sale History for 2139 E 4Th St #102
Last sold for $189,900 on February 22nd, 2021
-
March, 2024
-
Mar 28, 2024
Date
Back Up Offer
CRMLS: EV24047050
$230,000
Price
-
Mar 7, 2024
Date
Active
CRMLS: EV24047050
$230,000
Price
-
February, 2021
-
Feb 23, 2021
Date
Sold
CRMLS: IV20152497
$189,900
Price
-
Feb 4, 2021
Date
Pending
CRMLS: IV20152497
$189,900
Price
-
Nov 26, 2020
Date
Price Change
CRMLS: IV20152497
$189,900
Price
-
Oct 30, 2020
Date
Price Change
CRMLS: IV20152497
$194,900
Price
-
Sep 3, 2020
Date
Price Change
CRMLS: IV20152497
$199,900
Price
-
Aug 2, 2020
Date
Active
CRMLS: IV20152497
$205,990
Price
-
Listing provided courtesy of CRMLS
Show More
Tax History for 2139 E 4Th St #102
Assessed Value (2020):
$82,000
| Year | Land Value | Improved Value | Assessed Value |
|---|---|---|---|
| 2020 | $0 | $82,000 | $82,000 |
Home Value Compared to the Market
This property vs the competition
About 2139 E 4Th St #102
Detailed summary of property
Public Facts for 2139 E 4Th St #102
Public county record property details
- Beds
- 3
- Baths
- 2
- Year built
- 2017
- Sq. Ft.
- 1,596
- Lot Size
- --
- Stories
- 1
- Type
- Mobile/Manufactured Home (Regardless Of Land Ownership)
- Pool
- No
- Spa
- No
- County
- San Bernardino
- Lot#
- --
- APN
- 0210-092-01-6102
The source for these homes facts are from public records.
91764 Real Estate Sale History (Last 30 days)
Last 30 days of sale history and trends
Median List Price
$598,000
Median List Price/Sq.Ft.
$421
Median Sold Price
$597,820
Median Sold Price/Sq.Ft.
$446
Total Inventory
57
Median Sale to List Price %
108.91%
Avg Days on Market
20
Loan Type
Conventional (38.46%), FHA (23.08%), VA (0%), Cash (23.08%), Other (15.38%)
Homes for Sale Near 2139 E 4Th St #102
Nearby Homes for Sale
Recently Sold Homes Near 2139 E 4Th St #102
Related Resources to 2139 E 4Th St #102
New Listings in 91764
Popular Zip Codes
Popular Cities
- Anaheim Hills Homes for Sale
- Brea Homes for Sale
- Corona Homes for Sale
- Fullerton Homes for Sale
- Huntington Beach Homes for Sale
- Irvine Homes for Sale
- La Habra Homes for Sale
- Long Beach Homes for Sale
- Los Angeles Homes for Sale
- Placentia Homes for Sale
- Riverside Homes for Sale
- San Bernardino Homes for Sale
- Whittier Homes for Sale
- Yorba Linda Homes for Sale
- More Cities
Other Ontario Resources
- Ontario Homes for Sale
- Ontario Townhomes for Sale
- Ontario Condos for Sale
- Ontario 1 Bedroom Homes for Sale
- Ontario 2 Bedroom Homes for Sale
- Ontario 3 Bedroom Homes for Sale
- Ontario 4 Bedroom Homes for Sale
- Ontario 5 Bedroom Homes for Sale
- Ontario Single Story Homes for Sale
- Ontario Homes for Sale with Pools
- Ontario Homes for Sale with 3 Car Garages
- Ontario New Homes for Sale
- Ontario Homes for Sale with Large Lots
- Ontario Cheapest Homes for Sale
- Ontario Luxury Homes for Sale
- Ontario Newest Listings for Sale
- Ontario Homes Pending Sale
- Ontario Recently Sold Homes
Based on information from California Regional Multiple Listing Service, Inc. as of 2019. This information is for your personal, non-commercial use and may not be used for any purpose other than to identify prospective properties you may be interested in purchasing. Display of MLS data is usually deemed reliable but is NOT guaranteed accurate by the MLS. Buyers are responsible for verifying the accuracy of all information and should investigate the data themselves or retain appropriate professionals. Information from sources other than the Listing Agent may have been included in the MLS data. Unless otherwise specified in writing, Broker/Agent has not and will not verify any information obtained from other sources. The Broker/Agent providing the information contained herein may or may not have been the Listing and/or Selling Agent.
