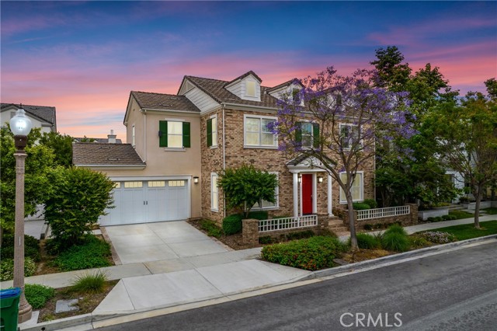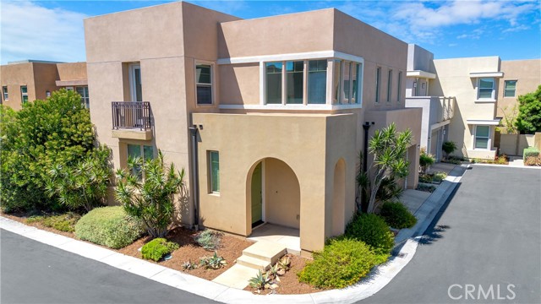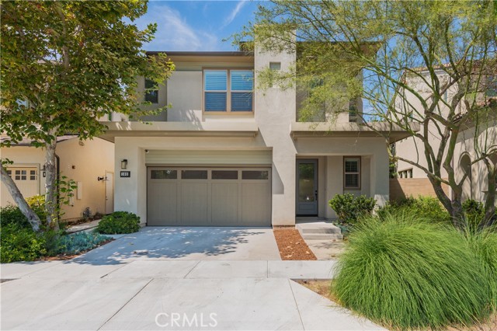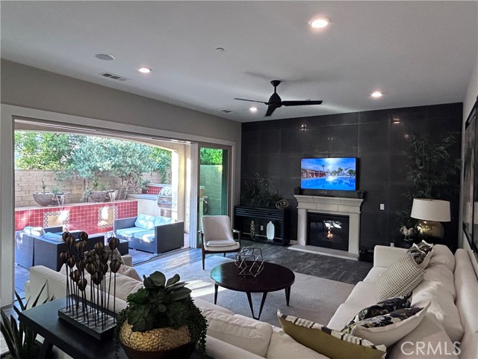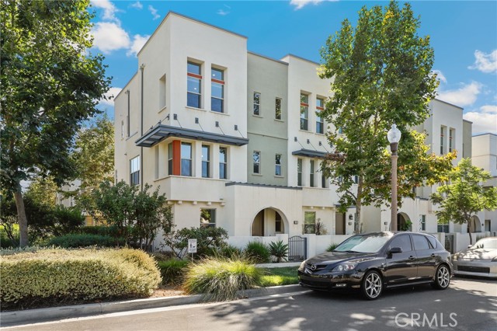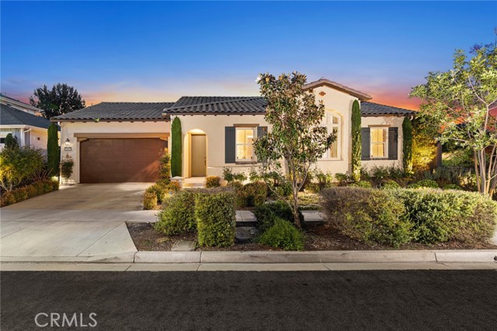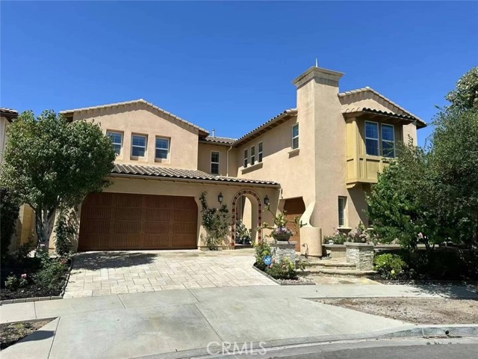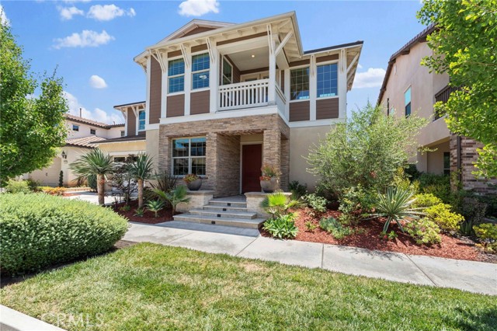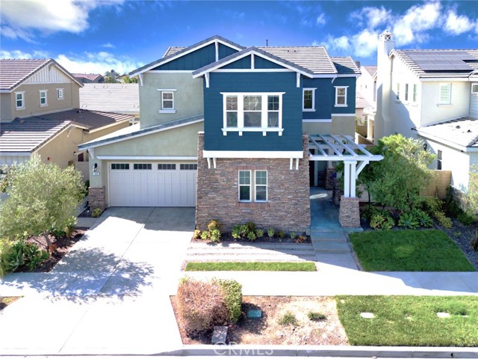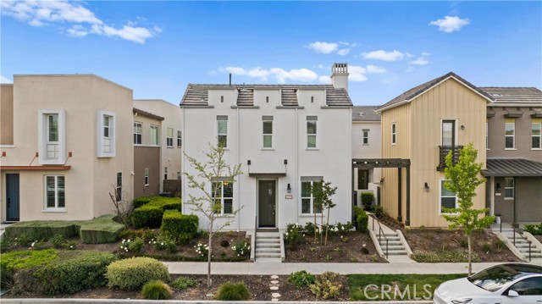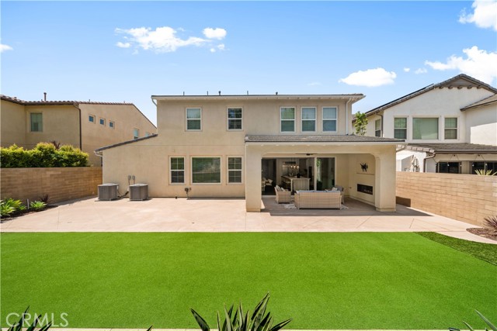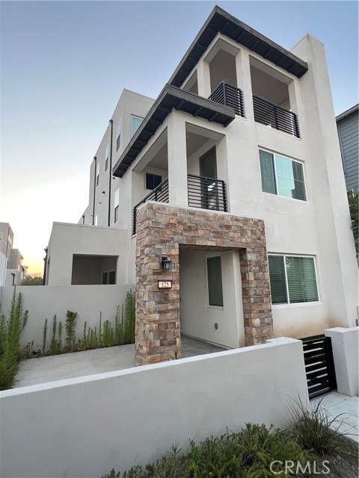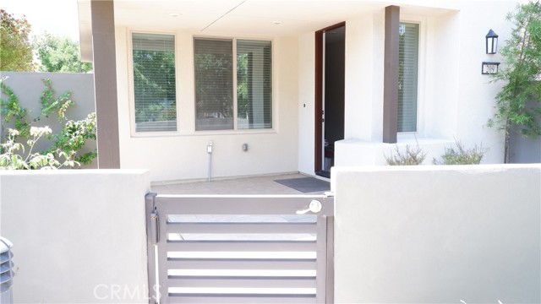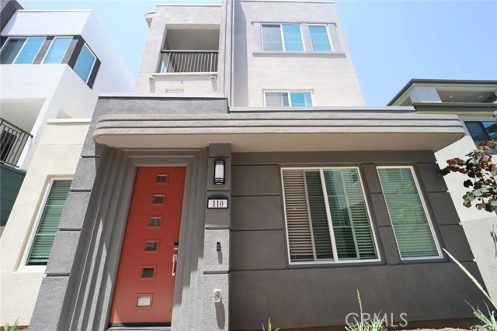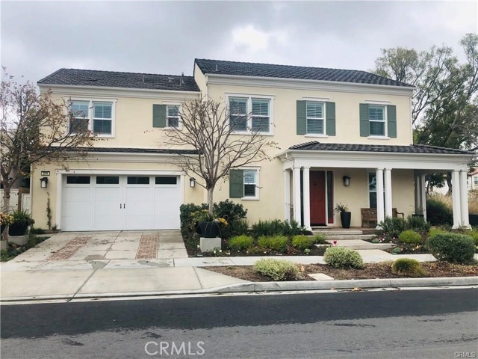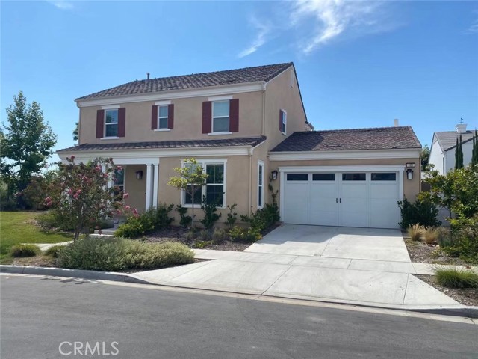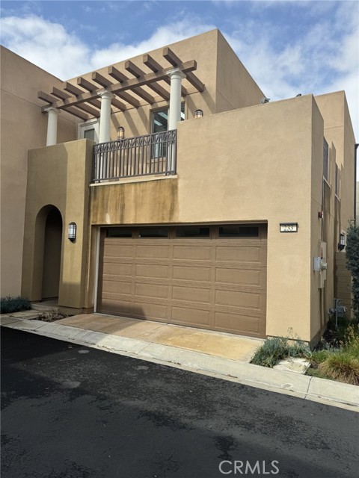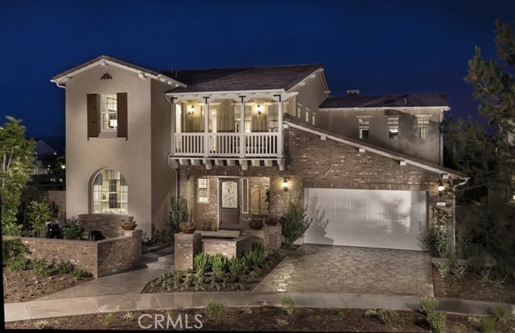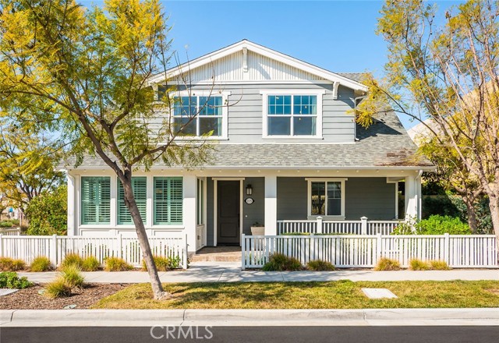
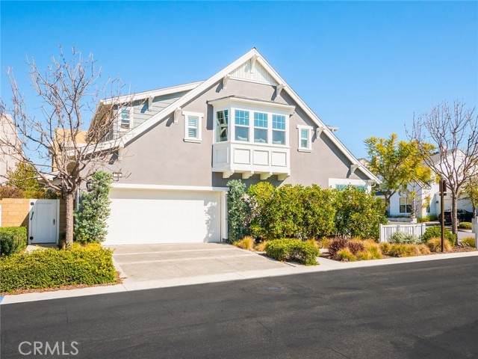
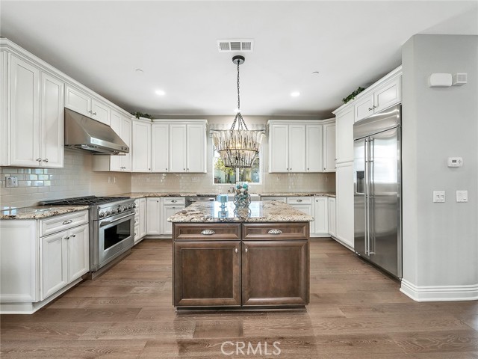
View Photos
215 Radial Irvine, CA 92618
$6,500
Leased Price as of 04/11/2024
- 4 Beds
- 3 Baths
- 2,264 Sq.Ft.
Leased
Property Overview: 215 Radial Irvine, CA has 4 bedrooms, 3 bathrooms, 2,264 living square feet and 4,000 square feet lot size. Call an Ardent Real Estate Group agent with any questions you may have.
Listed by LiLy Ly | BRE #01448866 | Realty One Group West
Last checked: 9 minutes ago |
Last updated: April 12th, 2024 |
Source CRMLS |
DOM: 18
Home details
- Lot Sq. Ft
- 4,000
- HOA Dues
- $0/mo
- Year built
- 2016
- Garage
- 2 Car
- Property Type:
- Single Family Home
- Status
- Leased
- MLS#
- OC24058880
- City
- Irvine
- County
- Orange
- Time on Site
- 178 days
Show More
Property Details for 215 Radial
Local Irvine Agent
Loading...
Sale History for 215 Radial
Last leased for $6,500 on April 11th, 2024
-
April, 2024
-
Apr 11, 2024
Date
Leased
CRMLS: OC24058880
$6,500
Price
-
Mar 24, 2024
Date
Active
CRMLS: OC24058880
$6,500
Price
-
September, 2020
-
Sep 30, 2020
Date
Sold
CRMLS: OC20041628
$1,101,750
Price
-
Sep 11, 2020
Date
Active Under Contract
CRMLS: OC20041628
$1,200,000
Price
-
Sep 3, 2020
Date
Pending
CRMLS: OC20041628
$1,200,000
Price
-
Sep 1, 2020
Date
Expired
CRMLS: OC20041628
$1,200,000
Price
-
Aug 31, 2020
Date
Withdrawn
CRMLS: OC20041628
$1,200,000
Price
-
Jul 30, 2020
Date
Price Change
CRMLS: OC20041628
$1,200,000
Price
-
May 29, 2020
Date
Price Change
CRMLS: OC20041628
$1,249,000
Price
-
May 1, 2020
Date
Active
CRMLS: OC20041628
$1,270,000
Price
-
Apr 7, 2020
Date
Hold
CRMLS: OC20041628
$1,270,000
Price
-
Feb 26, 2020
Date
Active
CRMLS: OC20041628
$1,270,000
Price
-
Listing provided courtesy of CRMLS
-
September, 2020
-
Sep 30, 2020
Date
Sold (Public Records)
Public Records
$1,102,000
Price
-
November, 2019
-
Nov 22, 2019
Date
Canceled
CRMLS: TR19242134
$1,350,000
Price
-
Oct 29, 2019
Date
Price Change
CRMLS: TR19242134
$1,350,000
Price
-
Oct 22, 2019
Date
Active
CRMLS: TR19242134
$1,380,000
Price
-
Listing provided courtesy of CRMLS
-
October, 2019
-
Oct 9, 2019
Date
Canceled
CRMLS: WS19155812
$1,388,000
Price
-
Aug 12, 2019
Date
Active
CRMLS: WS19155812
$1,388,000
Price
-
Aug 4, 2019
Date
Hold
CRMLS: WS19155812
$1,388,000
Price
-
Jul 2, 2019
Date
Active
CRMLS: WS19155812
$1,388,000
Price
-
Listing provided courtesy of CRMLS
-
November, 2016
-
Nov 29, 2016
Date
Sold (Public Records)
Public Records
$1,160,000
Price
Show More
Tax History for 215 Radial
Assessed Value (2020):
$1,231,001
| Year | Land Value | Improved Value | Assessed Value |
|---|---|---|---|
| 2020 | $811,958 | $419,043 | $1,231,001 |
Home Value Compared to the Market
This property vs the competition
About 215 Radial
Detailed summary of property
Public Facts for 215 Radial
Public county record property details
- Beds
- 4
- Baths
- 3
- Year built
- 2016
- Sq. Ft.
- 2,264
- Lot Size
- --
- Stories
- --
- Type
- Condominium Unit (Residential)
- Pool
- No
- Spa
- No
- County
- Orange
- Lot#
- --
- APN
- 930-185-68
The source for these homes facts are from public records.
92618 Real Estate Sale History (Last 30 days)
Last 30 days of sale history and trends
Median List Price
$1,788,000
Median List Price/Sq.Ft.
$829
Median Sold Price
$1,753,800
Median Sold Price/Sq.Ft.
$812
Total Inventory
218
Median Sale to List Price %
99.2%
Avg Days on Market
20
Loan Type
Conventional (30%), FHA (2%), VA (0%), Cash (50%), Other (18%)
Thinking of Selling?
Is this your property?
Thinking of Selling?
Call, Text or Message
Thinking of Selling?
Call, Text or Message
Homes for Sale Near 215 Radial
Nearby Homes for Sale
Homes for Lease Near 215 Radial
Nearby Homes for Lease
Recently Leased Homes Near 215 Radial
Related Resources to 215 Radial
New Listings in 92618
Popular Zip Codes
Popular Cities
- Anaheim Hills Homes for Sale
- Brea Homes for Sale
- Corona Homes for Sale
- Fullerton Homes for Sale
- Huntington Beach Homes for Sale
- La Habra Homes for Sale
- Long Beach Homes for Sale
- Los Angeles Homes for Sale
- Ontario Homes for Sale
- Placentia Homes for Sale
- Riverside Homes for Sale
- San Bernardino Homes for Sale
- Whittier Homes for Sale
- Yorba Linda Homes for Sale
- More Cities
Other Irvine Resources
- Irvine Homes for Sale
- Irvine Townhomes for Sale
- Irvine Condos for Sale
- Irvine 1 Bedroom Homes for Sale
- Irvine 2 Bedroom Homes for Sale
- Irvine 3 Bedroom Homes for Sale
- Irvine 4 Bedroom Homes for Sale
- Irvine 5 Bedroom Homes for Sale
- Irvine Single Story Homes for Sale
- Irvine Homes for Sale with Pools
- Irvine Homes for Sale with 3 Car Garages
- Irvine New Homes for Sale
- Irvine Homes for Sale with Large Lots
- Irvine Cheapest Homes for Sale
- Irvine Luxury Homes for Sale
- Irvine Newest Listings for Sale
- Irvine Homes Pending Sale
- Irvine Recently Sold Homes
Based on information from California Regional Multiple Listing Service, Inc. as of 2019. This information is for your personal, non-commercial use and may not be used for any purpose other than to identify prospective properties you may be interested in purchasing. Display of MLS data is usually deemed reliable but is NOT guaranteed accurate by the MLS. Buyers are responsible for verifying the accuracy of all information and should investigate the data themselves or retain appropriate professionals. Information from sources other than the Listing Agent may have been included in the MLS data. Unless otherwise specified in writing, Broker/Agent has not and will not verify any information obtained from other sources. The Broker/Agent providing the information contained herein may or may not have been the Listing and/or Selling Agent.
