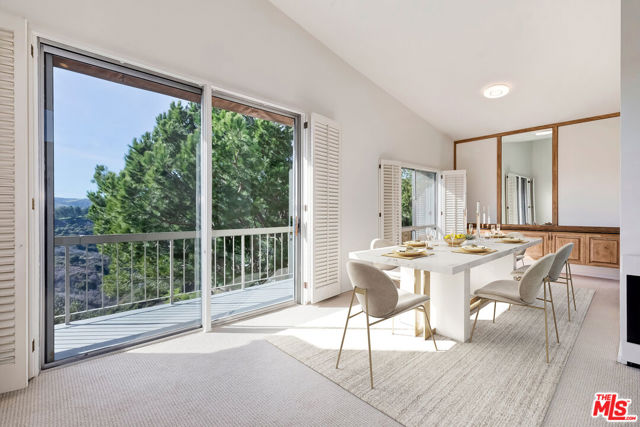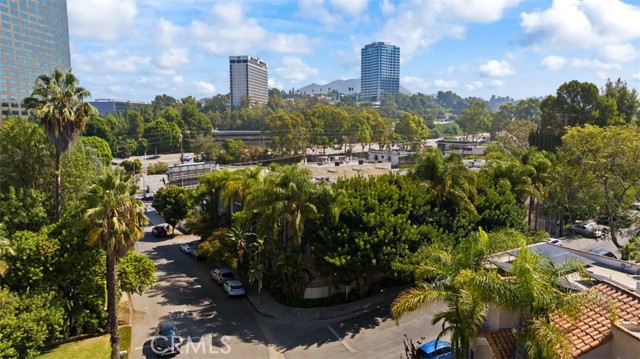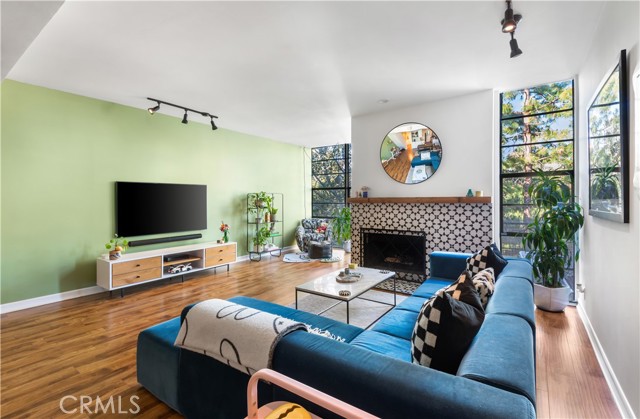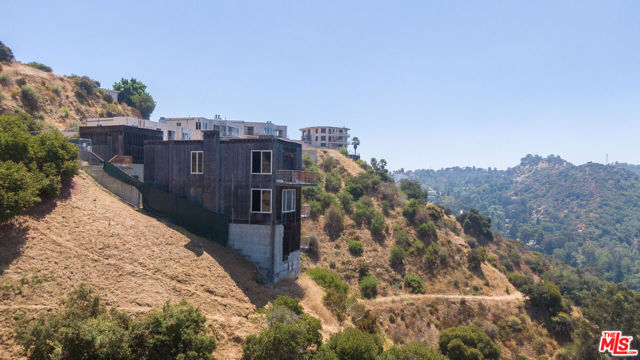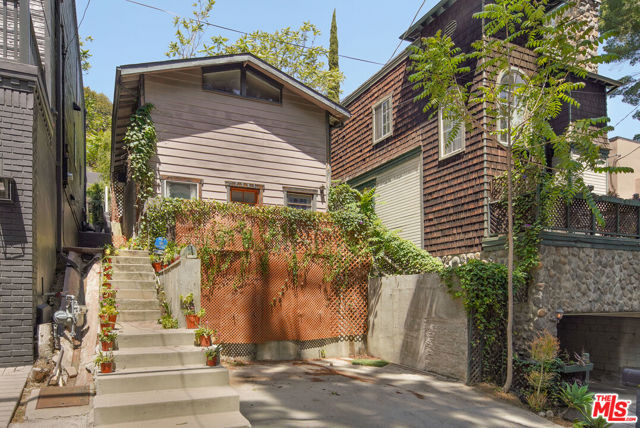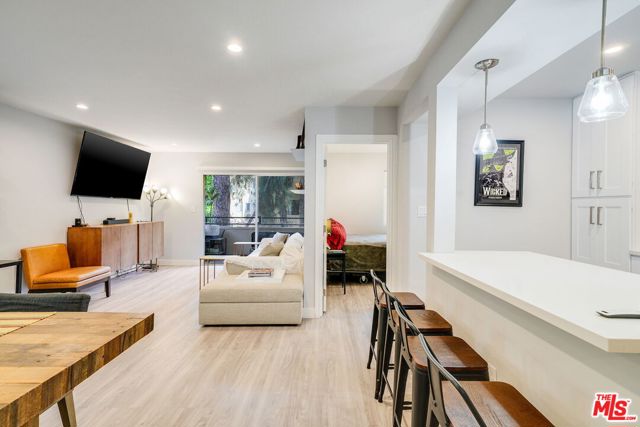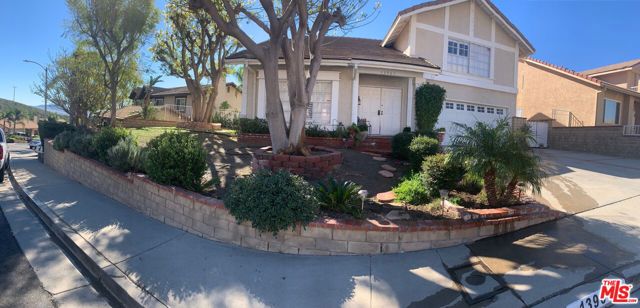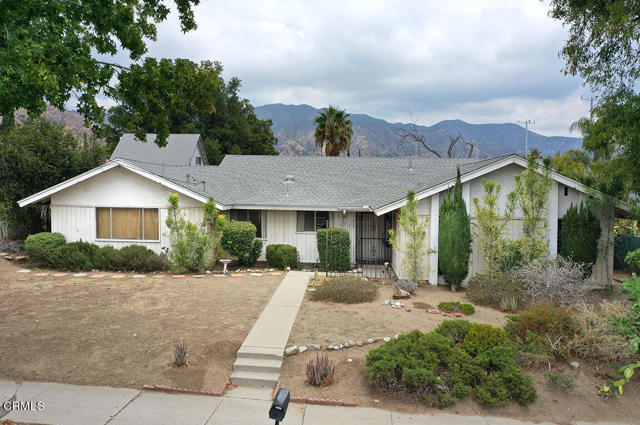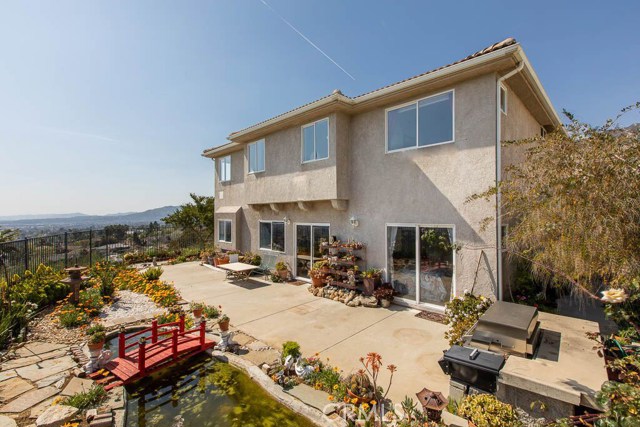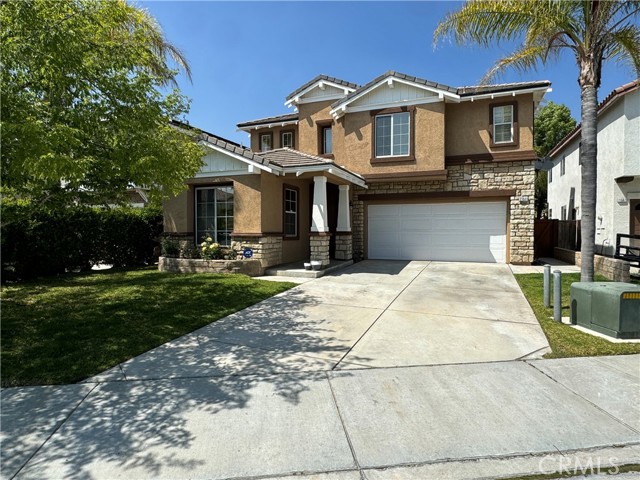
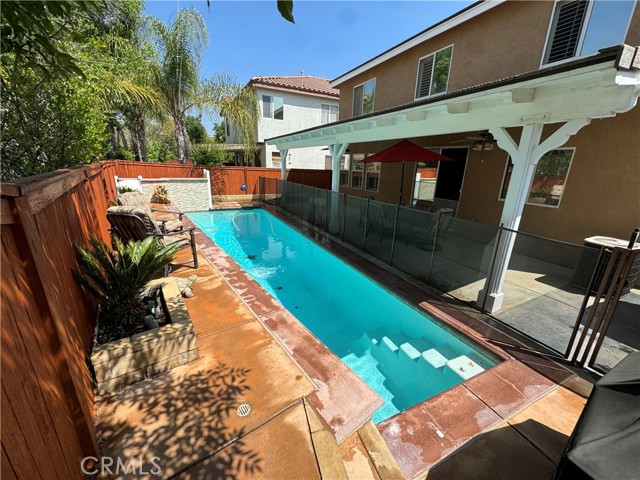
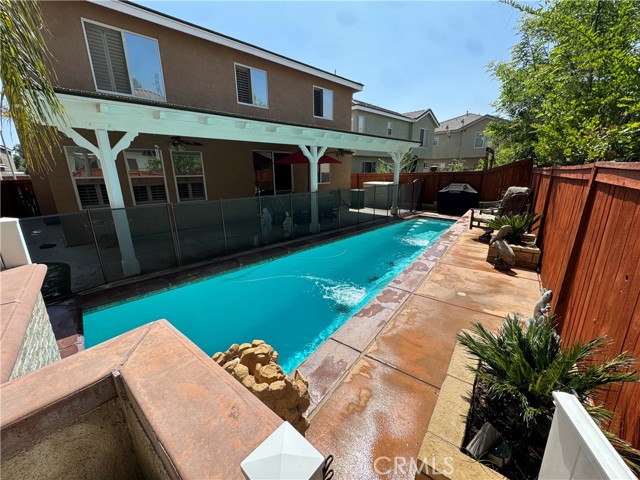
View Photos
21511 Bodie Pl Saugus, CA 91390
$919,000
- 4 Beds
- 3 Baths
- 2,188 Sq.Ft.
Coming Soon
Property Overview: 21511 Bodie Pl Saugus, CA has 4 bedrooms, 3 bathrooms, 2,188 living square feet and 4,204 square feet lot size. Call an Ardent Real Estate Group agent to verify current availability of this home or with any questions you may have.
Listed by Connor Mac Ivor | BRE #01238257 | Realty One Group Success
Last checked: 12 minutes ago |
Last updated: April 26th, 2024 |
Source CRMLS |
DOM: 0
Get a $2,757 Cash Reward
New
Buy this home with Ardent Real Estate Group and get $2,757 back.
Call/Text (714) 706-1823
Home details
- Lot Sq. Ft
- 4,204
- HOA Dues
- $110/mo
- Year built
- 1999
- Garage
- 2 Car
- Property Type:
- Single Family Home
- Status
- Coming Soon
- MLS#
- SR24082297
- City
- Saugus
- County
- Los Angeles
- Time on Site
- 9 days
Show More
Open Houses for 21511 Bodie Pl
No upcoming open houses
Schedule Tour
Loading...
Property Details for 21511 Bodie Pl
Local Saugus Agent
Loading...
Tax History for 21511 Bodie Pl
Recent tax history for this property
| Year | Land Value | Improved Value | Assessed Value |
|---|---|---|---|
| The tax history for this property will expand as we gather information for this property. | |||
Home Value Compared to the Market
This property vs the competition
About 21511 Bodie Pl
Detailed summary of property
Public Facts for 21511 Bodie Pl
Public county record property details
- Beds
- --
- Baths
- --
- Year built
- --
- Sq. Ft.
- --
- Lot Size
- --
- Stories
- --
- Type
- --
- Pool
- --
- Spa
- --
- County
- --
- Lot#
- --
- APN
- --
The source for these homes facts are from public records.
91390 Real Estate Sale History (Last 30 days)
Last 30 days of sale history and trends
Median List Price
$888,000
Median List Price/Sq.Ft.
$402
Median Sold Price
$780,000
Median Sold Price/Sq.Ft.
$484
Total Inventory
53
Median Sale to List Price %
100%
Avg Days on Market
18
Loan Type
Conventional (54.55%), FHA (18.18%), VA (0%), Cash (13.64%), Other (13.64%)
Tour This Home
Buy with Ardent Real Estate Group and save $2,757.
Contact Jon
Saugus Agent
Call, Text or Message
Saugus Agent
Call, Text or Message
Get a $2,757 Cash Reward
New
Buy this home with Ardent Real Estate Group and get $2,757 back.
Call/Text (714) 706-1823
Homes for Sale Near 21511 Bodie Pl
Nearby Homes for Sale
Recently Sold Homes Near 21511 Bodie Pl
Related Resources to 21511 Bodie Pl
New Listings in 91390
Popular Zip Codes
Popular Cities
- Anaheim Hills Homes for Sale
- Brea Homes for Sale
- Corona Homes for Sale
- Fullerton Homes for Sale
- Huntington Beach Homes for Sale
- Irvine Homes for Sale
- La Habra Homes for Sale
- Long Beach Homes for Sale
- Los Angeles Homes for Sale
- Ontario Homes for Sale
- Placentia Homes for Sale
- Riverside Homes for Sale
- San Bernardino Homes for Sale
- Whittier Homes for Sale
- Yorba Linda Homes for Sale
- More Cities
Other Saugus Resources
- Saugus Homes for Sale
- Saugus Townhomes for Sale
- Saugus Condos for Sale
- Saugus 2 Bedroom Homes for Sale
- Saugus 3 Bedroom Homes for Sale
- Saugus 4 Bedroom Homes for Sale
- Saugus 5 Bedroom Homes for Sale
- Saugus Single Story Homes for Sale
- Saugus Homes for Sale with Pools
- Saugus Homes for Sale with 3 Car Garages
- Saugus New Homes for Sale
- Saugus Homes for Sale with Large Lots
- Saugus Cheapest Homes for Sale
- Saugus Luxury Homes for Sale
- Saugus Newest Listings for Sale
- Saugus Homes Pending Sale
- Saugus Recently Sold Homes
Based on information from California Regional Multiple Listing Service, Inc. as of 2019. This information is for your personal, non-commercial use and may not be used for any purpose other than to identify prospective properties you may be interested in purchasing. Display of MLS data is usually deemed reliable but is NOT guaranteed accurate by the MLS. Buyers are responsible for verifying the accuracy of all information and should investigate the data themselves or retain appropriate professionals. Information from sources other than the Listing Agent may have been included in the MLS data. Unless otherwise specified in writing, Broker/Agent has not and will not verify any information obtained from other sources. The Broker/Agent providing the information contained herein may or may not have been the Listing and/or Selling Agent.

