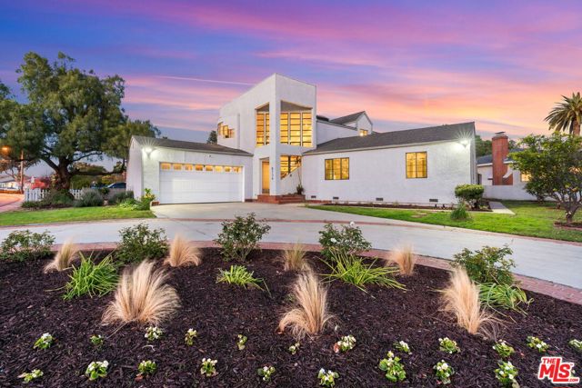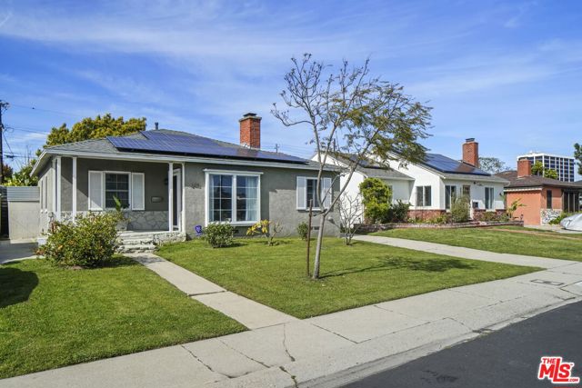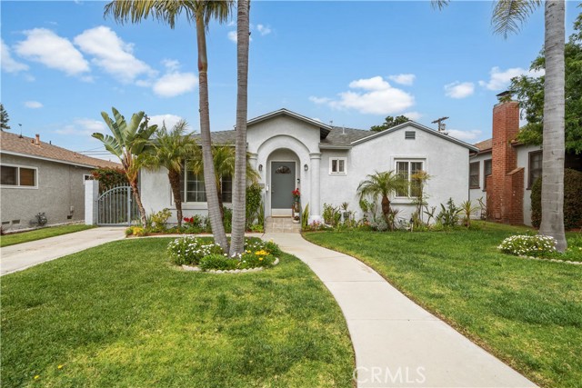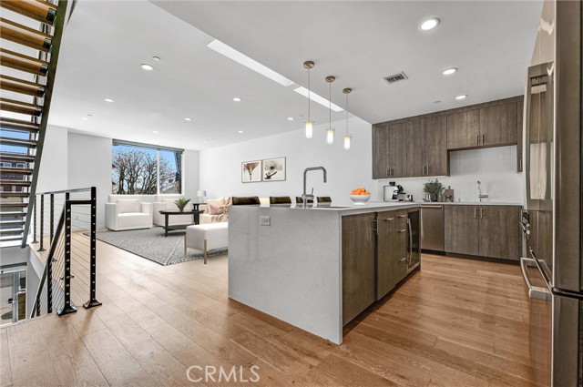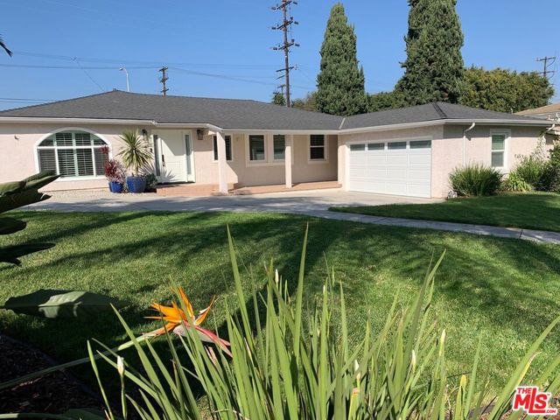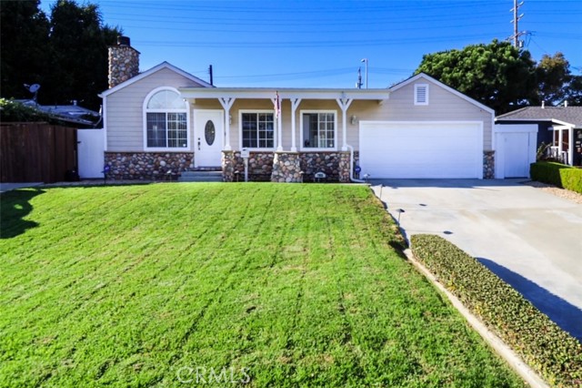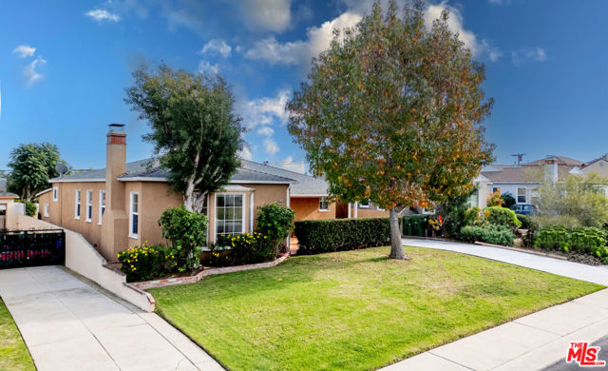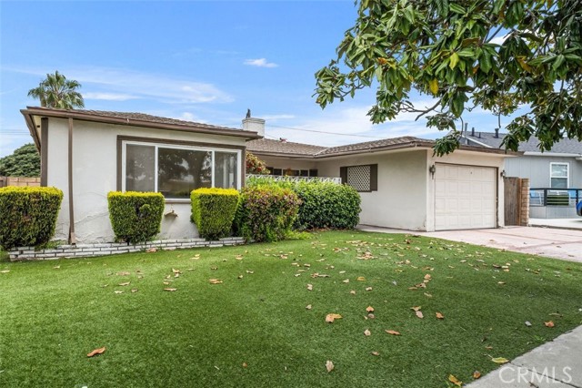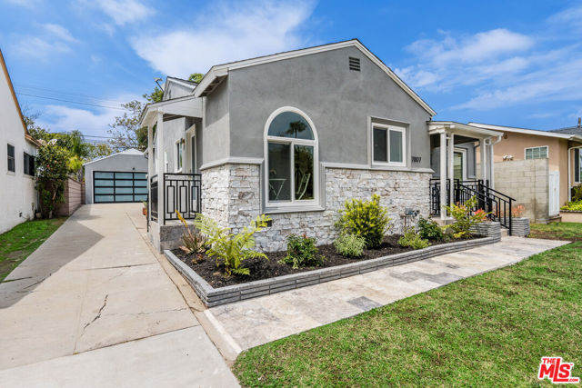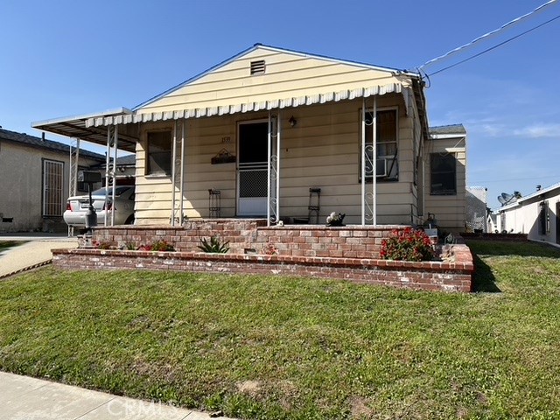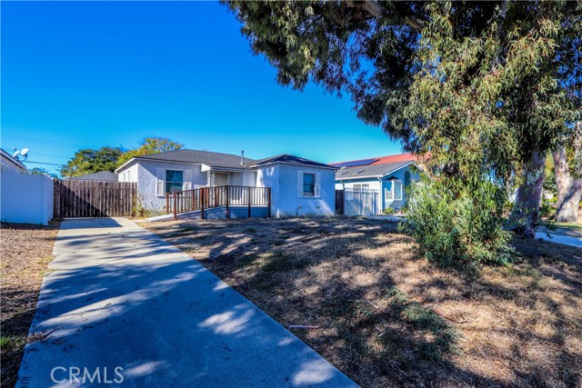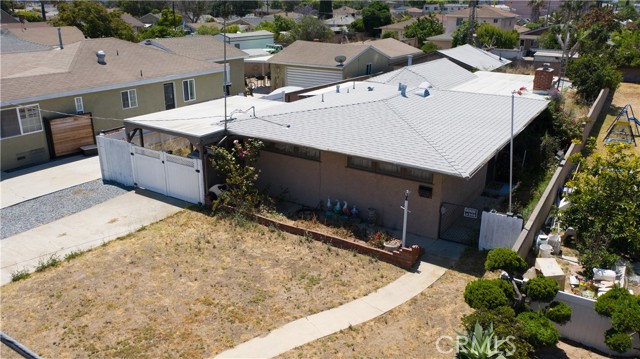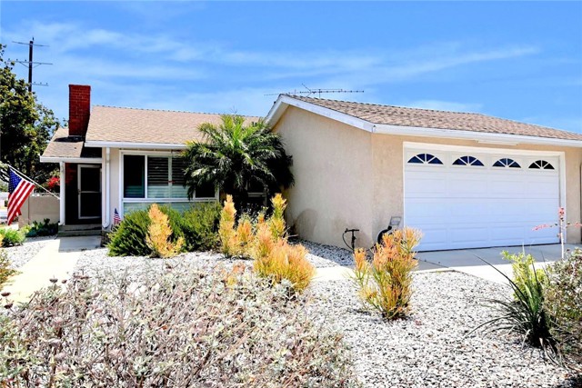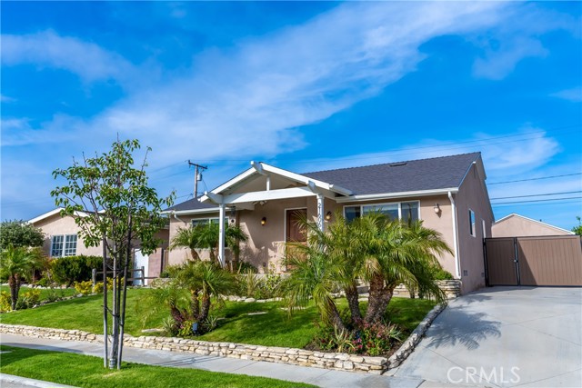
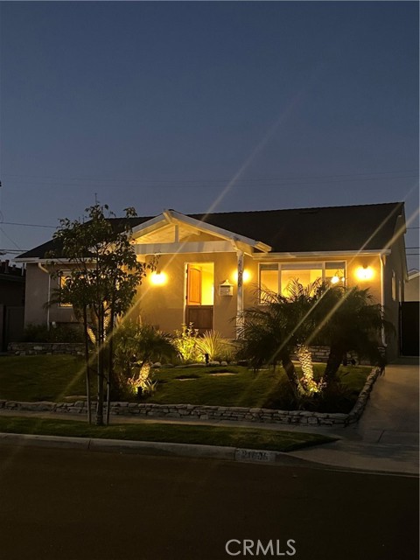
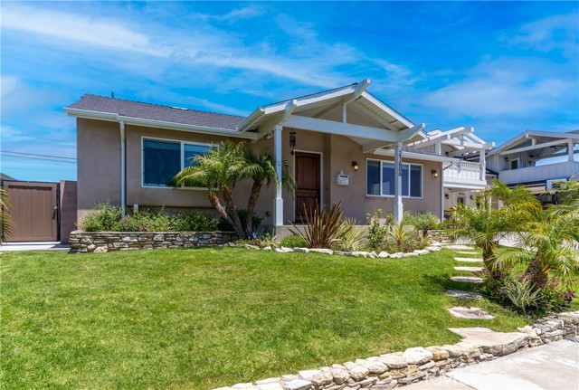
View Photos
21606 Vicky Ave Torrance, CA 90503
$1,450,000
Sold Price as of 10/14/2022
- 4 Beds
- 3 Baths
- 1,738 Sq.Ft.
Sold
Property Overview: 21606 Vicky Ave Torrance, CA has 4 bedrooms, 3 bathrooms, 1,738 living square feet and 5,600 square feet lot size. Call an Ardent Real Estate Group agent with any questions you may have.
Listed by Teresa Workman | BRE #01819432 | Realty One Group United
Co-listed by Sarah Kemp | BRE #01972732 | Realty One Group United
Co-listed by Sarah Kemp | BRE #01972732 | Realty One Group United
Last checked: 15 minutes ago |
Last updated: October 18th, 2022 |
Source CRMLS |
DOM: 73
Home details
- Lot Sq. Ft
- 5,600
- HOA Dues
- $0/mo
- Year built
- 1955
- Garage
- 2 Car
- Property Type:
- Single Family Home
- Status
- Sold
- MLS#
- SB22127393
- City
- Torrance
- County
- Los Angeles
- Time on Site
- 681 days
Show More
Virtual Tour
Use the following link to view this property's virtual tour:
Property Details for 21606 Vicky Ave
Local Torrance Agent
Loading...
Sale History for 21606 Vicky Ave
Last sold for $1,450,000 on October 14th, 2022
-
October, 2022
-
Oct 14, 2022
Date
Sold
CRMLS: SB22127393
$1,450,000
Price
-
Jun 14, 2022
Date
Active
CRMLS: SB22127393
$1,499,000
Price
-
July, 2004
-
Jul 28, 2004
Date
Sold (Public Records)
Public Records
$690,000
Price
-
July, 2004
-
Jul 28, 2004
Date
Sold (Public Records)
Public Records
--
Price
Show More
Tax History for 21606 Vicky Ave
Assessed Value (2020):
$952,695
| Year | Land Value | Improved Value | Assessed Value |
|---|---|---|---|
| 2020 | $701,003 | $251,692 | $952,695 |
Home Value Compared to the Market
This property vs the competition
About 21606 Vicky Ave
Detailed summary of property
Public Facts for 21606 Vicky Ave
Public county record property details
- Beds
- 4
- Baths
- 3
- Year built
- 1955
- Sq. Ft.
- 1,578
- Lot Size
- 5,600
- Stories
- --
- Type
- Single Family Residential
- Pool
- No
- Spa
- No
- County
- Los Angeles
- Lot#
- 712
- APN
- 7517-018-006
The source for these homes facts are from public records.
90503 Real Estate Sale History (Last 30 days)
Last 30 days of sale history and trends
Median List Price
$1,095,000
Median List Price/Sq.Ft.
$659
Median Sold Price
$1,300,000
Median Sold Price/Sq.Ft.
$755
Total Inventory
44
Median Sale to List Price %
100.39%
Avg Days on Market
10
Loan Type
Conventional (42.31%), FHA (0%), VA (0%), Cash (34.62%), Other (23.08%)
Thinking of Selling?
Is this your property?
Thinking of Selling?
Call, Text or Message
Thinking of Selling?
Call, Text or Message
Homes for Sale Near 21606 Vicky Ave
Nearby Homes for Sale
Recently Sold Homes Near 21606 Vicky Ave
Related Resources to 21606 Vicky Ave
New Listings in 90503
Popular Zip Codes
Popular Cities
- Anaheim Hills Homes for Sale
- Brea Homes for Sale
- Corona Homes for Sale
- Fullerton Homes for Sale
- Huntington Beach Homes for Sale
- Irvine Homes for Sale
- La Habra Homes for Sale
- Long Beach Homes for Sale
- Los Angeles Homes for Sale
- Ontario Homes for Sale
- Placentia Homes for Sale
- Riverside Homes for Sale
- San Bernardino Homes for Sale
- Whittier Homes for Sale
- Yorba Linda Homes for Sale
- More Cities
Other Torrance Resources
- Torrance Homes for Sale
- Torrance Townhomes for Sale
- Torrance Condos for Sale
- Torrance 1 Bedroom Homes for Sale
- Torrance 2 Bedroom Homes for Sale
- Torrance 3 Bedroom Homes for Sale
- Torrance 4 Bedroom Homes for Sale
- Torrance 5 Bedroom Homes for Sale
- Torrance Single Story Homes for Sale
- Torrance Homes for Sale with Pools
- Torrance Homes for Sale with 3 Car Garages
- Torrance New Homes for Sale
- Torrance Homes for Sale with Large Lots
- Torrance Cheapest Homes for Sale
- Torrance Luxury Homes for Sale
- Torrance Newest Listings for Sale
- Torrance Homes Pending Sale
- Torrance Recently Sold Homes
Based on information from California Regional Multiple Listing Service, Inc. as of 2019. This information is for your personal, non-commercial use and may not be used for any purpose other than to identify prospective properties you may be interested in purchasing. Display of MLS data is usually deemed reliable but is NOT guaranteed accurate by the MLS. Buyers are responsible for verifying the accuracy of all information and should investigate the data themselves or retain appropriate professionals. Information from sources other than the Listing Agent may have been included in the MLS data. Unless otherwise specified in writing, Broker/Agent has not and will not verify any information obtained from other sources. The Broker/Agent providing the information contained herein may or may not have been the Listing and/or Selling Agent.
