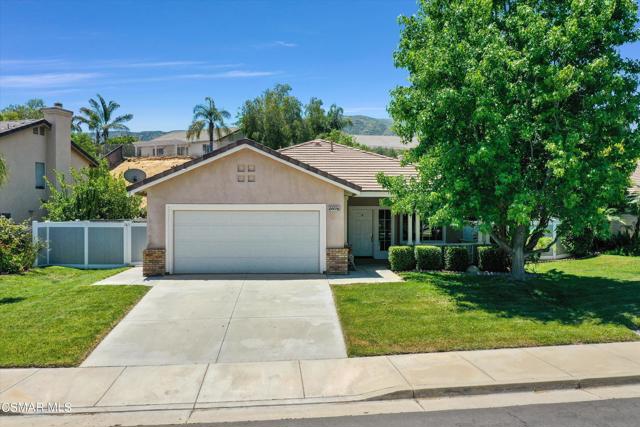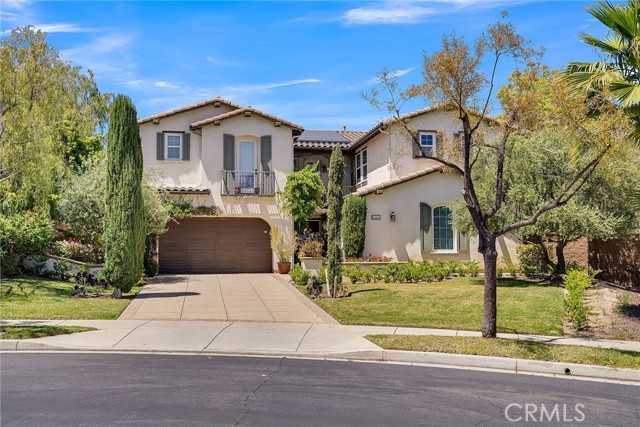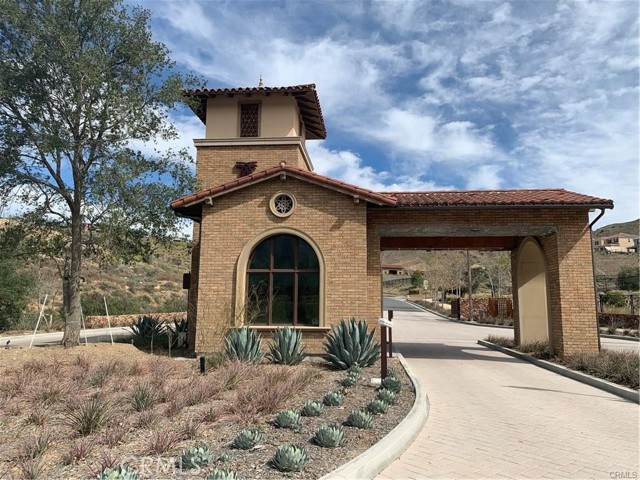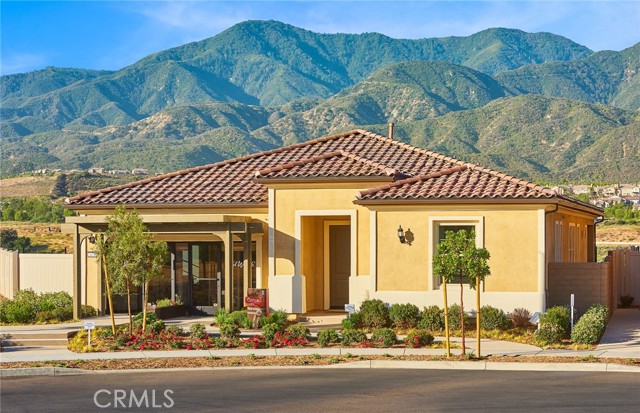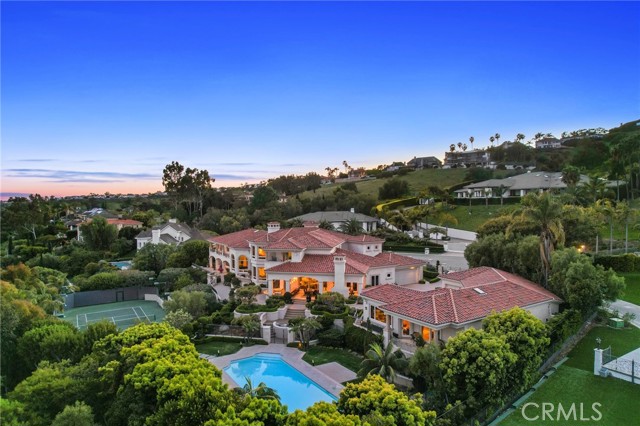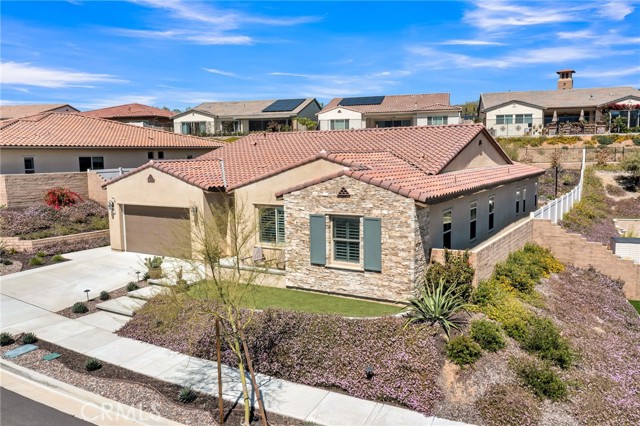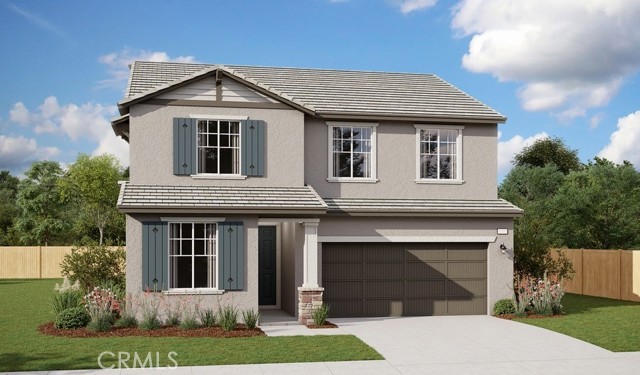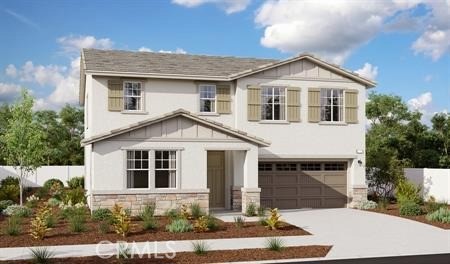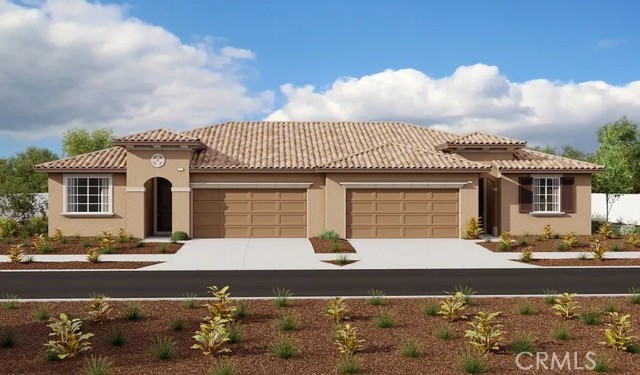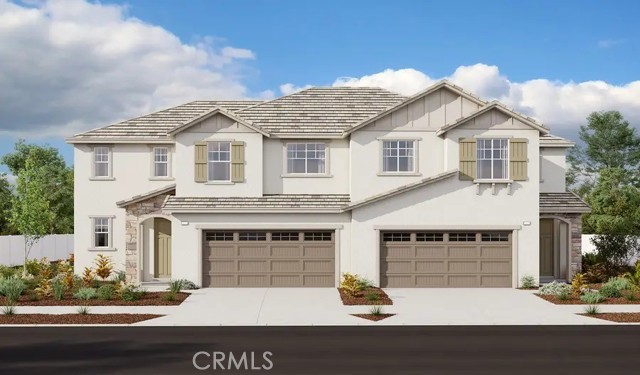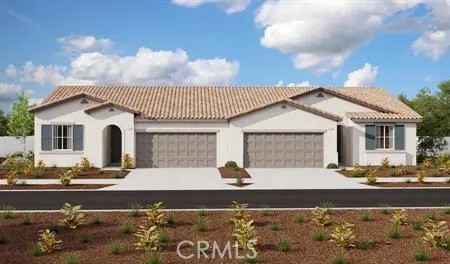2175 Kirkcaldy Rd Fallbrook, CA 92028
$413,500
Sold Price as of 01/26/2001
- 4 Beds
- 3 Baths
- 3,289 Sq.Ft.
Off Market
Property Overview: 2175 Kirkcaldy Rd Fallbrook, CA has 4 bedrooms, 3 bathrooms, 3,289 living square feet and 17,840 square feet lot size. Call an Ardent Real Estate Group agent with any questions you may have.
Home Value Compared to the Market
Refinance your Current Mortgage and Save
Save $
You could be saving money by taking advantage of a lower rate and reducing your monthly payment. See what current rates are at and get a free no-obligation quote on today's refinance rates.
Local Fallbrook Agent
Loading...
Sale History for 2175 Kirkcaldy Rd
Last sold for $413,500 on January 26th, 2001
-
September, 2021
-
Sep 10, 2021
Date
Canceled
CRMLS: SW21185087
$960,000
Price
-
Aug 25, 2021
Date
Pending
CRMLS: SW21185087
$960,000
Price
-
Aug 21, 2021
Date
Active
CRMLS: SW21185087
$960,000
Price
-
Listing provided courtesy of CRMLS
-
January, 2001
-
Jan 26, 2001
Date
Sold (Public Records)
Public Records
$413,500
Price
Show More
Tax History for 2175 Kirkcaldy Rd
Assessed Value (2020):
$591,836
| Year | Land Value | Improved Value | Assessed Value |
|---|---|---|---|
| 2020 | $137,773 | $454,063 | $591,836 |
About 2175 Kirkcaldy Rd
Detailed summary of property
Public Facts for 2175 Kirkcaldy Rd
Public county record property details
- Beds
- 4
- Baths
- 3
- Year built
- 2001
- Sq. Ft.
- 3,289
- Lot Size
- 17,840
- Stories
- --
- Type
- Single Family Residential
- Pool
- Yes
- Spa
- No
- County
- San Diego
- Lot#
- 68
- APN
- 106-521-05-00
The source for these homes facts are from public records.
92028 Real Estate Sale History (Last 30 days)
Last 30 days of sale history and trends
Median List Price
$999,900
Median List Price/Sq.Ft.
$431
Median Sold Price
$849,000
Median Sold Price/Sq.Ft.
$444
Total Inventory
209
Median Sale to List Price %
99.89%
Avg Days on Market
39
Loan Type
Conventional (48.98%), FHA (8.16%), VA (22.45%), Cash (12.24%), Other (6.12%)
Thinking of Selling?
Is this your property?
Thinking of Selling?
Call, Text or Message
Thinking of Selling?
Call, Text or Message
Refinance your Current Mortgage and Save
Save $
You could be saving money by taking advantage of a lower rate and reducing your monthly payment. See what current rates are at and get a free no-obligation quote on today's refinance rates.
Homes for Sale Near 2175 Kirkcaldy Rd
Nearby Homes for Sale
Recently Sold Homes Near 2175 Kirkcaldy Rd
Nearby Homes to 2175 Kirkcaldy Rd
Data from public records.
3 Beds |
2 Baths |
2,826 Sq. Ft.
4 Beds |
2 Baths |
2,958 Sq. Ft.
4 Beds |
3 Baths |
3,278 Sq. Ft.
4 Beds |
3 Baths |
3,289 Sq. Ft.
4 Beds |
3 Baths |
3,289 Sq. Ft.
4 Beds |
2 Baths |
2,958 Sq. Ft.
4 Beds |
2 Baths |
2,958 Sq. Ft.
4 Beds |
3 Baths |
3,278 Sq. Ft.
4 Beds |
3 Baths |
3,289 Sq. Ft.
5 Beds |
3 Baths |
3,189 Sq. Ft.
3 Beds |
2 Baths |
2,826 Sq. Ft.
4 Beds |
3 Baths |
3,278 Sq. Ft.
Related Resources to 2175 Kirkcaldy Rd
New Listings in 92028
Popular Zip Codes
Popular Cities
- Anaheim Hills Homes for Sale
- Brea Homes for Sale
- Corona Homes for Sale
- Fullerton Homes for Sale
- Huntington Beach Homes for Sale
- Irvine Homes for Sale
- La Habra Homes for Sale
- Long Beach Homes for Sale
- Los Angeles Homes for Sale
- Ontario Homes for Sale
- Placentia Homes for Sale
- Riverside Homes for Sale
- San Bernardino Homes for Sale
- Whittier Homes for Sale
- Yorba Linda Homes for Sale
- More Cities
Other Fallbrook Resources
- Fallbrook Homes for Sale
- Fallbrook Townhomes for Sale
- Fallbrook Condos for Sale
- Fallbrook 1 Bedroom Homes for Sale
- Fallbrook 2 Bedroom Homes for Sale
- Fallbrook 3 Bedroom Homes for Sale
- Fallbrook 4 Bedroom Homes for Sale
- Fallbrook 5 Bedroom Homes for Sale
- Fallbrook Single Story Homes for Sale
- Fallbrook Homes for Sale with Pools
- Fallbrook Homes for Sale with 3 Car Garages
- Fallbrook New Homes for Sale
- Fallbrook Homes for Sale with Large Lots
- Fallbrook Cheapest Homes for Sale
- Fallbrook Luxury Homes for Sale
- Fallbrook Newest Listings for Sale
- Fallbrook Homes Pending Sale
- Fallbrook Recently Sold Homes
