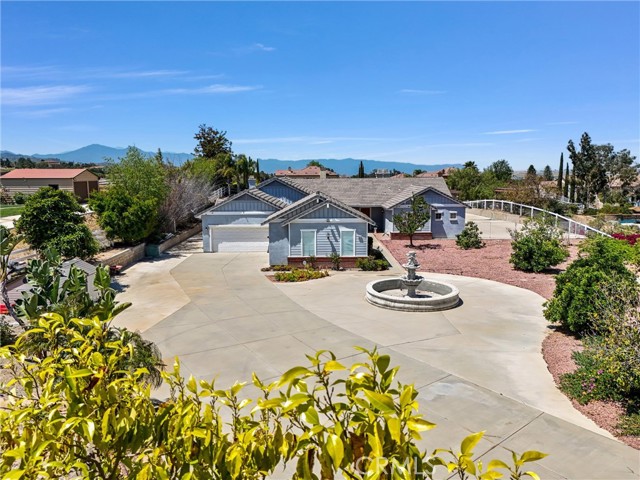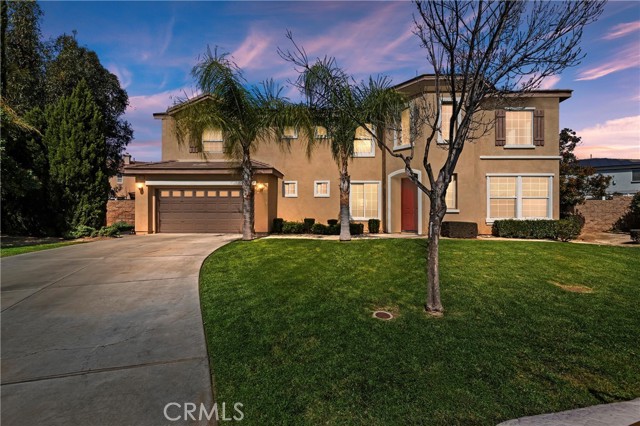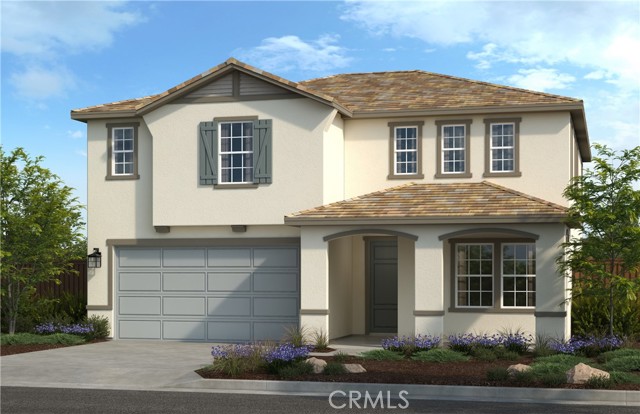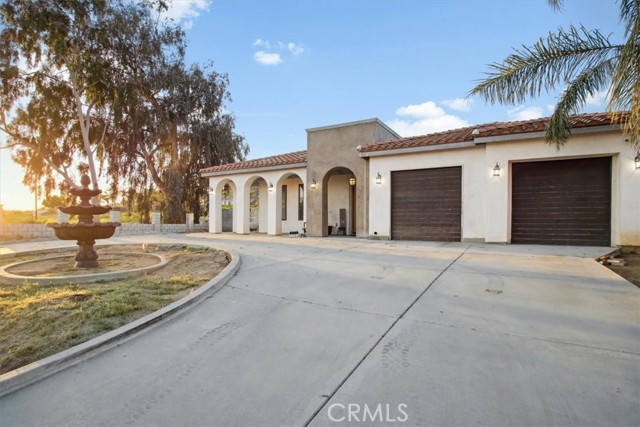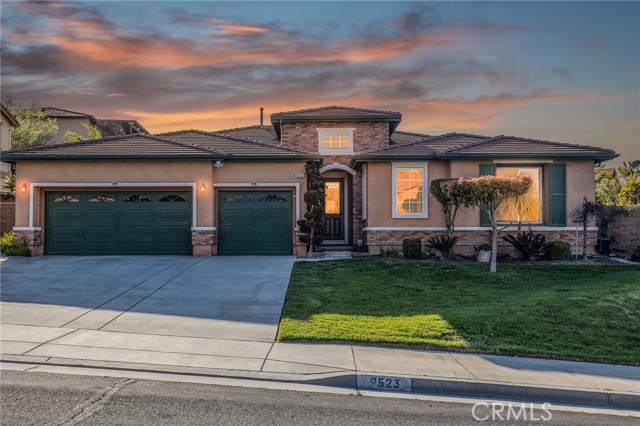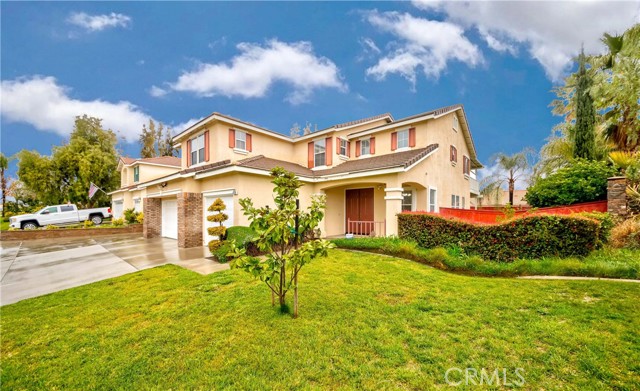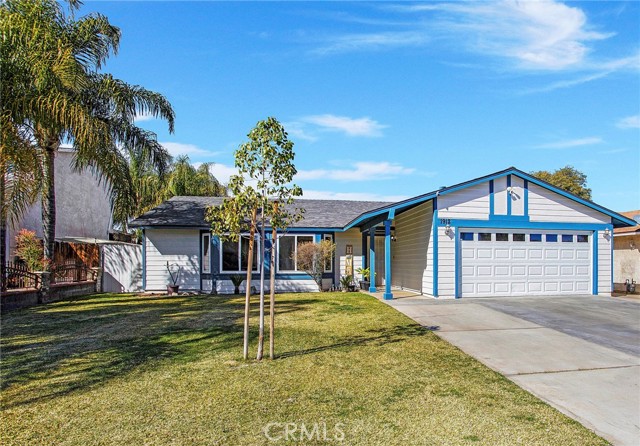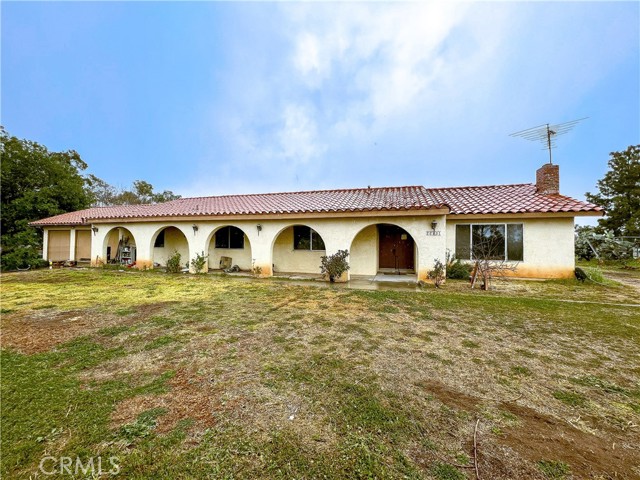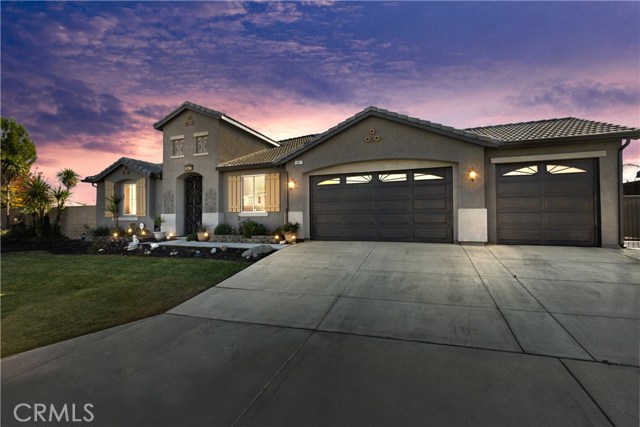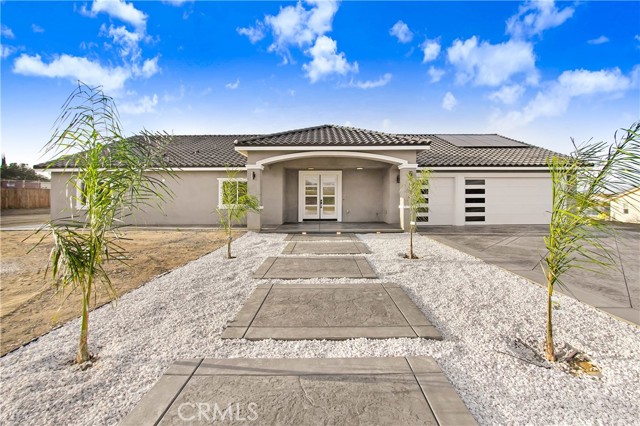
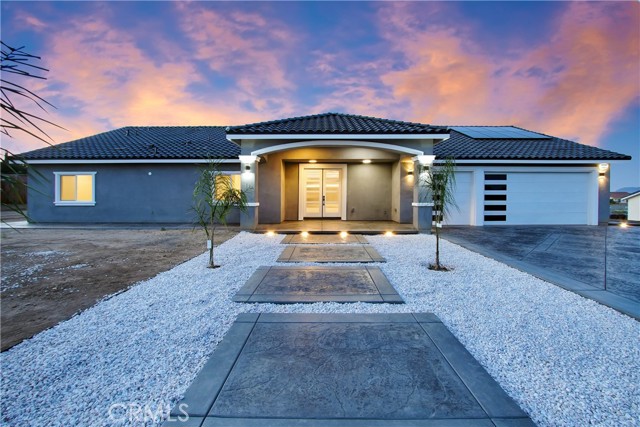
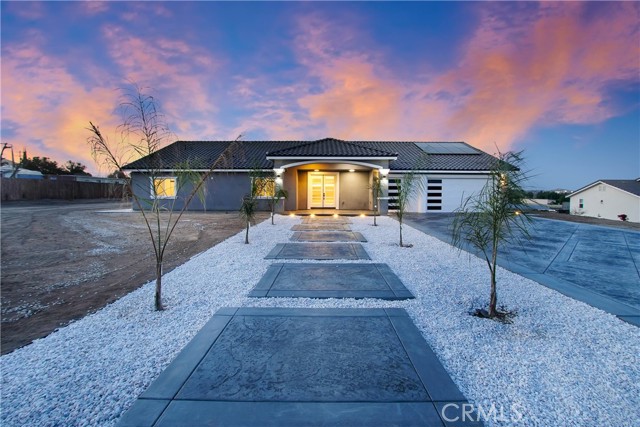
View Photos
21756 Sharp Rd Perris, CA 92570
$950,000
- 4 Beds
- 4 Baths
- 2,728 Sq.Ft.
For Sale
Property Overview: 21756 Sharp Rd Perris, CA has 4 bedrooms, 4 bathrooms, 2,728 living square feet and 46,609 square feet lot size. Call an Ardent Real Estate Group agent to verify current availability of this home or with any questions you may have.
Listed by Yanet Pineda DeOrozco | BRE #01452126 | PMI First Choice.
Last checked: 7 minutes ago |
Last updated: May 4th, 2024 |
Source CRMLS |
DOM: 3
Get a $2,850 Cash Reward
New
Buy this home with Ardent Real Estate Group and get $2,850 back.
Call/Text (714) 706-1823
Home details
- Lot Sq. Ft
- 46,609
- HOA Dues
- $0/mo
- Year built
- 2024
- Garage
- 3 Car
- Property Type:
- Single Family Home
- Status
- Active
- MLS#
- OC24041876
- City
- Perris
- County
- Riverside
- Time on Site
- 64 days
Show More
Open Houses for 21756 Sharp Rd
No upcoming open houses
Schedule Tour
Loading...
Virtual Tour
Use the following link to view this property's virtual tour:
Property Details for 21756 Sharp Rd
Local Perris Agent
Loading...
Sale History for 21756 Sharp Rd
View property's historical transactions
-
April, 2024
-
Apr 25, 2024
Date
Active
CRMLS: OC24041876
$950,000
Price
Tax History for 21756 Sharp Rd
Assessed Value (2020):
--
| Year | Land Value | Improved Value | Assessed Value |
|---|---|---|---|
| 2020 | $23,583 | -- | -- |
Home Value Compared to the Market
This property vs the competition
About 21756 Sharp Rd
Detailed summary of property
Public Facts for 21756 Sharp Rd
Public county record property details
- Beds
- --
- Baths
- --
- Year built
- --
- Sq. Ft.
- --
- Lot Size
- 46,609
- Stories
- --
- Type
- Residential-Vacant Land
- Pool
- No
- Spa
- No
- County
- Riverside
- Lot#
- 2
- APN
- 345-040-046
The source for these homes facts are from public records.
92570 Real Estate Sale History (Last 30 days)
Last 30 days of sale history and trends
Median List Price
$640,000
Median List Price/Sq.Ft.
$333
Median Sold Price
$610,119
Median Sold Price/Sq.Ft.
$326
Total Inventory
80
Median Sale to List Price %
101.86%
Avg Days on Market
57
Loan Type
Conventional (20.69%), FHA (34.48%), VA (3.45%), Cash (37.93%), Other (3.45%)
Tour This Home
Buy with Ardent Real Estate Group and save $2,850.
Contact Jon
Perris Agent
Call, Text or Message
Perris Agent
Call, Text or Message
Get a $2,850 Cash Reward
New
Buy this home with Ardent Real Estate Group and get $2,850 back.
Call/Text (714) 706-1823
Homes for Sale Near 21756 Sharp Rd
Nearby Homes for Sale
Recently Sold Homes Near 21756 Sharp Rd
Related Resources to 21756 Sharp Rd
New Listings in 92570
Popular Zip Codes
Popular Cities
- Anaheim Hills Homes for Sale
- Brea Homes for Sale
- Corona Homes for Sale
- Fullerton Homes for Sale
- Huntington Beach Homes for Sale
- Irvine Homes for Sale
- La Habra Homes for Sale
- Long Beach Homes for Sale
- Los Angeles Homes for Sale
- Ontario Homes for Sale
- Placentia Homes for Sale
- Riverside Homes for Sale
- San Bernardino Homes for Sale
- Whittier Homes for Sale
- Yorba Linda Homes for Sale
- More Cities
Other Perris Resources
- Perris Homes for Sale
- Perris Condos for Sale
- Perris 2 Bedroom Homes for Sale
- Perris 3 Bedroom Homes for Sale
- Perris 4 Bedroom Homes for Sale
- Perris 5 Bedroom Homes for Sale
- Perris Single Story Homes for Sale
- Perris Homes for Sale with Pools
- Perris Homes for Sale with 3 Car Garages
- Perris New Homes for Sale
- Perris Homes for Sale with Large Lots
- Perris Cheapest Homes for Sale
- Perris Luxury Homes for Sale
- Perris Newest Listings for Sale
- Perris Homes Pending Sale
- Perris Recently Sold Homes
Based on information from California Regional Multiple Listing Service, Inc. as of 2019. This information is for your personal, non-commercial use and may not be used for any purpose other than to identify prospective properties you may be interested in purchasing. Display of MLS data is usually deemed reliable but is NOT guaranteed accurate by the MLS. Buyers are responsible for verifying the accuracy of all information and should investigate the data themselves or retain appropriate professionals. Information from sources other than the Listing Agent may have been included in the MLS data. Unless otherwise specified in writing, Broker/Agent has not and will not verify any information obtained from other sources. The Broker/Agent providing the information contained herein may or may not have been the Listing and/or Selling Agent.


