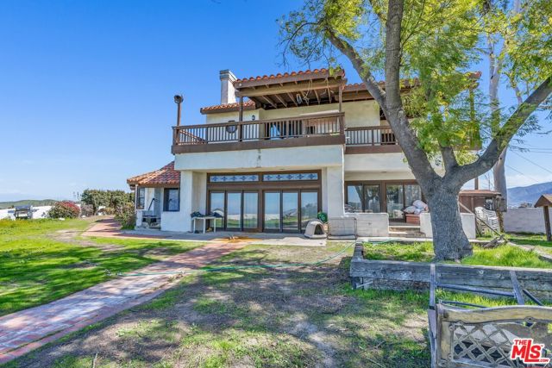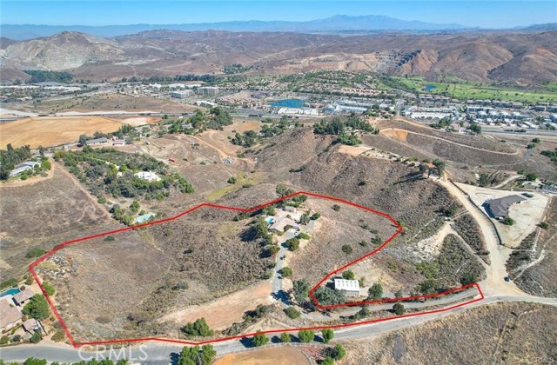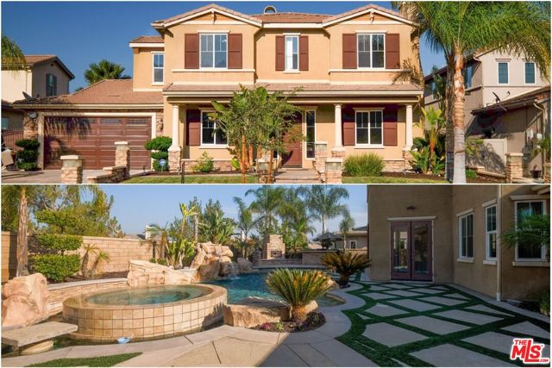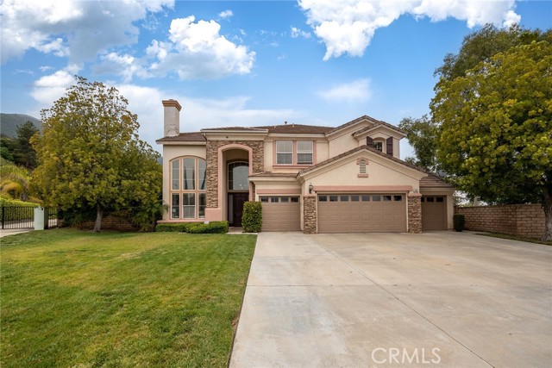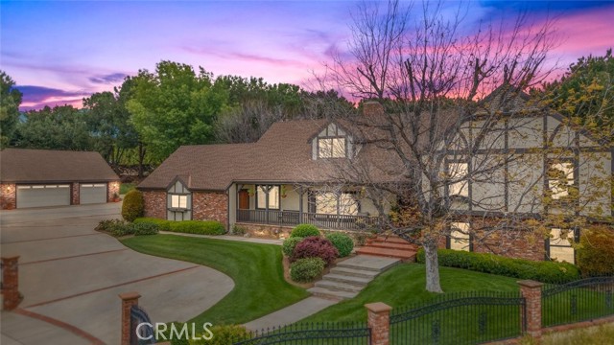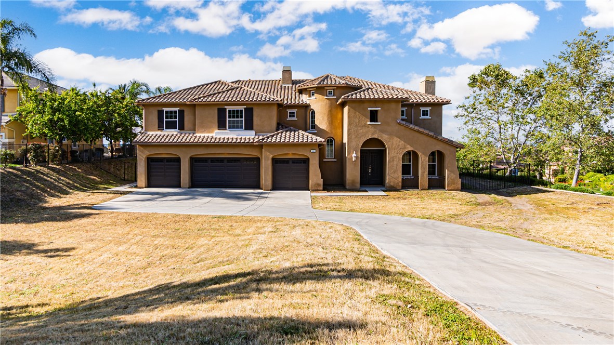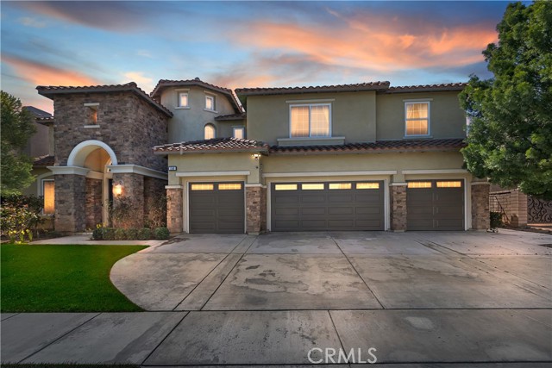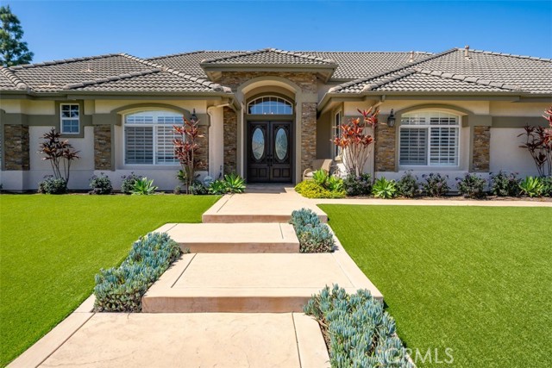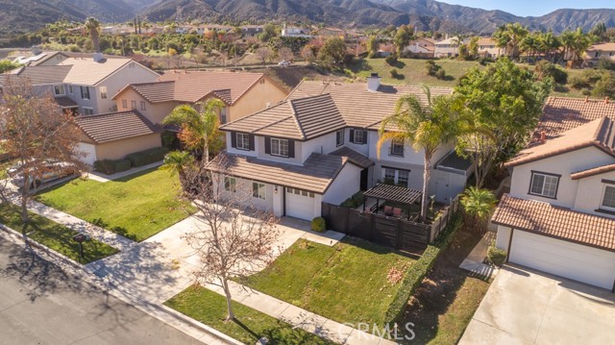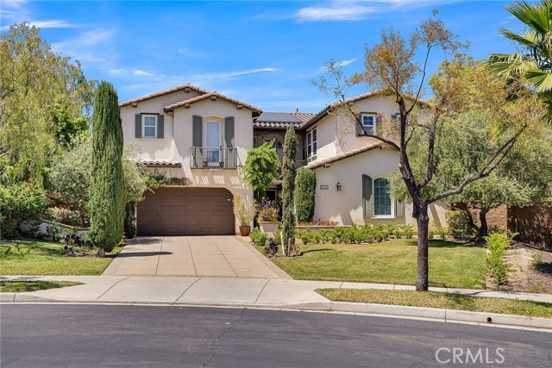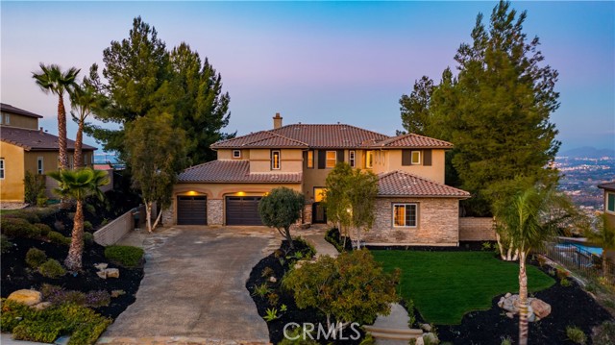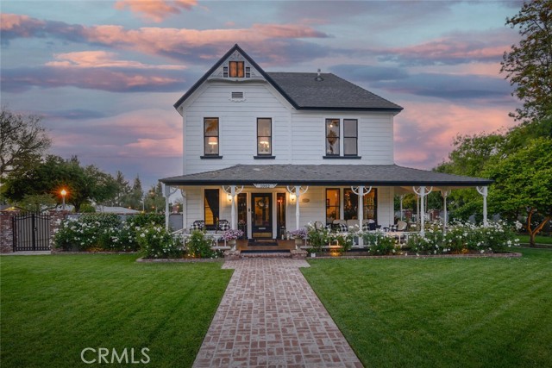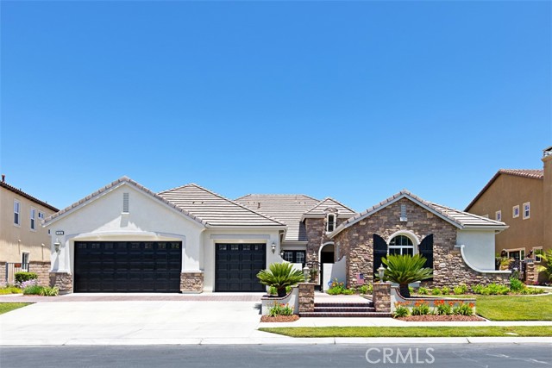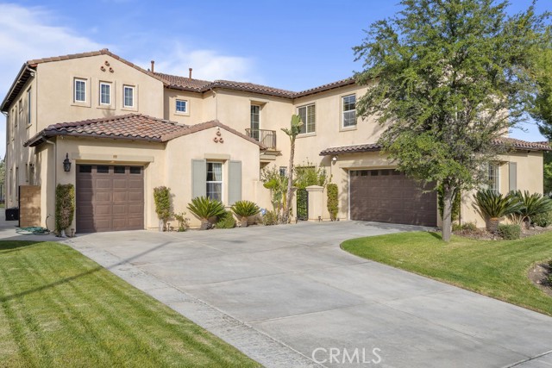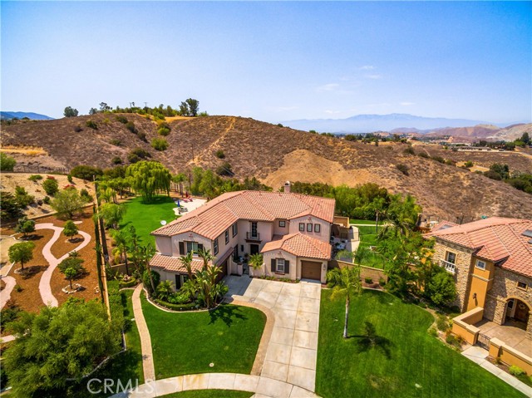
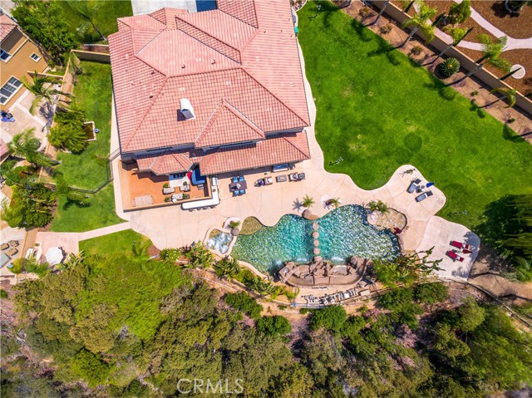
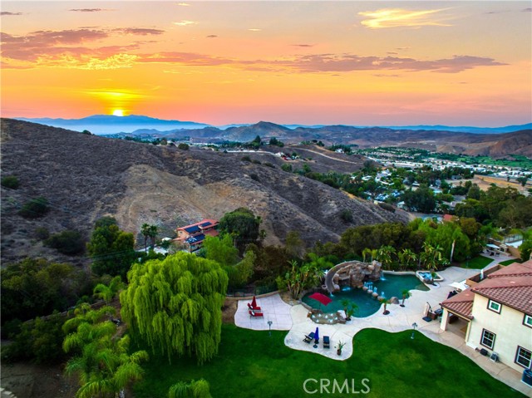
View Photos
21771 Thimbleberry Court Corona, CA 92883
$1,900,000
Sold Price as of 08/20/2021
- 6 Beds
- 5.5 Baths
- 6,209 Sq.Ft.
Sold
Property Overview: 21771 Thimbleberry Court Corona, CA has 6 bedrooms, 5.5 bathrooms, 6,209 living square feet and 47,045 square feet lot size. Call an Ardent Real Estate Group agent with any questions you may have.
Listed by Jill Ross | BRE #01296715 | BHHS CA Properties
Co-listed by Anna Pisani | BRE #01253002 | BHHS CA Properties
Co-listed by Anna Pisani | BRE #01253002 | BHHS CA Properties
Last checked: 14 minutes ago |
Last updated: November 23rd, 2021 |
Source CRMLS |
DOM: 12
Home details
- Lot Sq. Ft
- 47,045
- HOA Dues
- $249/mo
- Year built
- 2005
- Garage
- 3 Car
- Property Type:
- Single Family Home
- Status
- Sold
- MLS#
- IG21155412
- City
- Corona
- County
- Riverside
- Time on Site
- 1033 days
Show More
Virtual Tour
Use the following link to view this property's virtual tour:
Property Details for 21771 Thimbleberry Court
Local Corona Agent
Loading...
Sale History for 21771 Thimbleberry Court
Last sold for $1,900,000 on August 20th, 2021
-
August, 2021
-
Aug 20, 2021
Date
Sold
CRMLS: IG21155412
$1,900,000
Price
-
Aug 4, 2021
Date
Active Under Contract
CRMLS: IG21155412
$1,900,000
Price
-
Aug 4, 2021
Date
Hold
CRMLS: IG21155412
$1,900,000
Price
-
Jul 20, 2021
Date
Active
CRMLS: IG21155412
$1,900,000
Price
-
July, 2020
-
Jul 7, 2020
Date
Sold
CRMLS: NP20065092
$1,516,000
Price
-
Jun 9, 2020
Date
Pending
CRMLS: NP20065092
$1,499,000
Price
-
Apr 28, 2020
Date
Active Under Contract
CRMLS: NP20065092
$1,499,000
Price
-
Apr 2, 2020
Date
Active
CRMLS: NP20065092
$1,499,000
Price
-
Listing provided courtesy of CRMLS
-
July, 2020
-
Jul 7, 2020
Date
Sold (Public Records)
Public Records
$1,516,000
Price
-
July, 2020
-
Jul 7, 2020
Date
Sold (Public Records)
Public Records
--
Price
-
February, 2020
-
Feb 27, 2020
Date
Canceled
CRMLS: IG19000381
$1,599,990
Price
-
Feb 27, 2020
Date
Withdrawn
CRMLS: IG19000381
$1,599,990
Price
-
Feb 27, 2020
Date
Hold
CRMLS: IG19000381
$1,599,990
Price
-
Feb 13, 2020
Date
Withdrawn
CRMLS: IG19000381
$1,599,990
Price
-
Feb 11, 2020
Date
Hold
CRMLS: IG19000381
$1,599,990
Price
-
Feb 11, 2020
Date
Active
CRMLS: IG19000381
$1,599,990
Price
-
Jan 20, 2020
Date
Active Under Contract
CRMLS: IG19000381
$1,599,990
Price
-
Jan 4, 2020
Date
Price Change
CRMLS: IG19000381
$1,599,990
Price
-
Dec 11, 2019
Date
Active
CRMLS: IG19000381
$1,659,990
Price
-
Nov 22, 2019
Date
Active Under Contract
CRMLS: IG19000381
$1,659,990
Price
-
Sep 7, 2019
Date
Price Change
CRMLS: IG19000381
$1,659,990
Price
-
Aug 15, 2019
Date
Price Change
CRMLS: IG19000381
$1,679,990
Price
-
Jun 4, 2019
Date
Price Change
CRMLS: IG19000381
$1,679,900
Price
-
May 31, 2019
Date
Price Change
CRMLS: IG19000381
$1,699,888
Price
-
May 17, 2019
Date
Active
CRMLS: IG19000381
$1,699,900
Price
-
May 14, 2019
Date
Hold
CRMLS: IG19000381
$1,699,900
Price
-
Mar 27, 2019
Date
Price Change
CRMLS: IG19000381
$1,699,900
Price
-
Feb 22, 2019
Date
Price Change
CRMLS: IG19000381
$1,699,000
Price
-
Jan 8, 2019
Date
Active
CRMLS: IG19000381
$1,724,990
Price
-
Listing provided courtesy of CRMLS
-
November, 2018
-
Nov 27, 2018
Date
Canceled
CRMLS: IG18164352
$1,749,900
Price
-
Sep 20, 2018
Date
Price Change
CRMLS: IG18164352
$1,749,900
Price
-
Jul 12, 2018
Date
Active
CRMLS: IG18164352
$1,799,900
Price
-
Listing provided courtesy of CRMLS
-
June, 2018
-
Jun 21, 2018
Date
Canceled
CRMLS: PW17245735
$1,799,000
Price
-
Jun 20, 2018
Date
Withdrawn
CRMLS: PW17245735
$1,799,000
Price
-
Jun 7, 2018
Date
Hold
CRMLS: PW17245735
$1,799,000
Price
-
Apr 20, 2018
Date
Price Change
CRMLS: PW17245735
$1,799,000
Price
-
Mar 16, 2018
Date
Price Change
CRMLS: PW17245735
$1,899,000
Price
-
Jan 29, 2018
Date
Price Change
CRMLS: PW17245735
$1,975,000
Price
-
Oct 28, 2017
Date
Active
CRMLS: PW17245735
$2,000,000
Price
-
Listing provided courtesy of CRMLS
Show More
Tax History for 21771 Thimbleberry Court
Assessed Value (2020):
$1,302,579
| Year | Land Value | Improved Value | Assessed Value |
|---|---|---|---|
| 2020 | $277,441 | $1,025,138 | $1,302,579 |
Home Value Compared to the Market
This property vs the competition
About 21771 Thimbleberry Court
Detailed summary of property
Public Facts for 21771 Thimbleberry Court
Public county record property details
- Beds
- 5
- Baths
- 3
- Year built
- 2005
- Sq. Ft.
- 6,209
- Lot Size
- 47,044
- Stories
- 2
- Type
- Single Family Residential
- Pool
- Yes
- Spa
- No
- County
- Riverside
- Lot#
- 10
- APN
- 282-130-023
The source for these homes facts are from public records.
92883 Real Estate Sale History (Last 30 days)
Last 30 days of sale history and trends
Median List Price
$753,990
Median List Price/Sq.Ft.
$361
Median Sold Price
$770,005
Median Sold Price/Sq.Ft.
$345
Total Inventory
229
Median Sale to List Price %
98.97%
Avg Days on Market
40
Loan Type
Conventional (67.16%), FHA (7.46%), VA (8.96%), Cash (11.94%), Other (4.48%)
Thinking of Selling?
Is this your property?
Thinking of Selling?
Call, Text or Message
Thinking of Selling?
Call, Text or Message
Homes for Sale Near 21771 Thimbleberry Court
Nearby Homes for Sale
Recently Sold Homes Near 21771 Thimbleberry Court
Related Resources to 21771 Thimbleberry Court
New Listings in 92883
Popular Zip Codes
Popular Cities
- Anaheim Hills Homes for Sale
- Brea Homes for Sale
- Fullerton Homes for Sale
- Huntington Beach Homes for Sale
- Irvine Homes for Sale
- La Habra Homes for Sale
- Long Beach Homes for Sale
- Los Angeles Homes for Sale
- Ontario Homes for Sale
- Placentia Homes for Sale
- Riverside Homes for Sale
- San Bernardino Homes for Sale
- Whittier Homes for Sale
- Yorba Linda Homes for Sale
- More Cities
Other Corona Resources
- Corona Homes for Sale
- Corona Townhomes for Sale
- Corona Condos for Sale
- Corona 1 Bedroom Homes for Sale
- Corona 2 Bedroom Homes for Sale
- Corona 3 Bedroom Homes for Sale
- Corona 4 Bedroom Homes for Sale
- Corona 5 Bedroom Homes for Sale
- Corona Single Story Homes for Sale
- Corona Homes for Sale with Pools
- Corona Homes for Sale with 3 Car Garages
- Corona New Homes for Sale
- Corona Homes for Sale with Large Lots
- Corona Cheapest Homes for Sale
- Corona Luxury Homes for Sale
- Corona Newest Listings for Sale
- Corona Homes Pending Sale
- Corona Recently Sold Homes
Based on information from California Regional Multiple Listing Service, Inc. as of 2019. This information is for your personal, non-commercial use and may not be used for any purpose other than to identify prospective properties you may be interested in purchasing. Display of MLS data is usually deemed reliable but is NOT guaranteed accurate by the MLS. Buyers are responsible for verifying the accuracy of all information and should investigate the data themselves or retain appropriate professionals. Information from sources other than the Listing Agent may have been included in the MLS data. Unless otherwise specified in writing, Broker/Agent has not and will not verify any information obtained from other sources. The Broker/Agent providing the information contained herein may or may not have been the Listing and/or Selling Agent.
