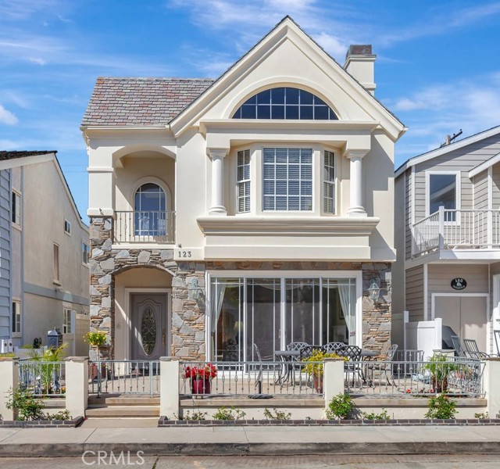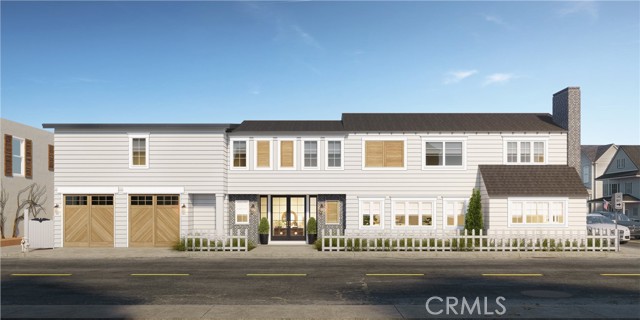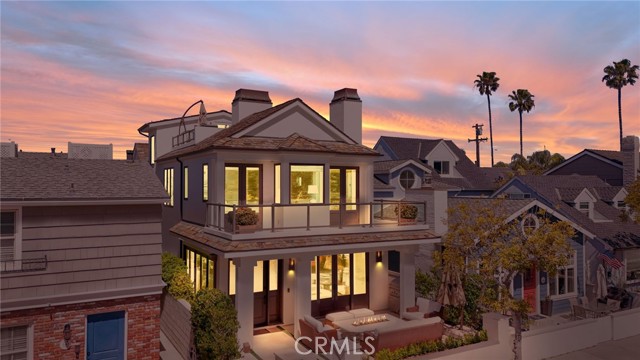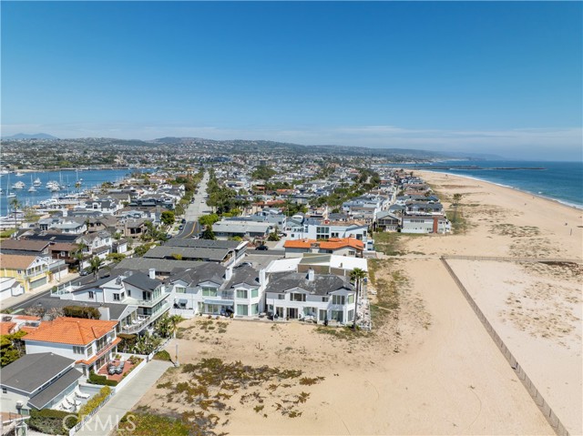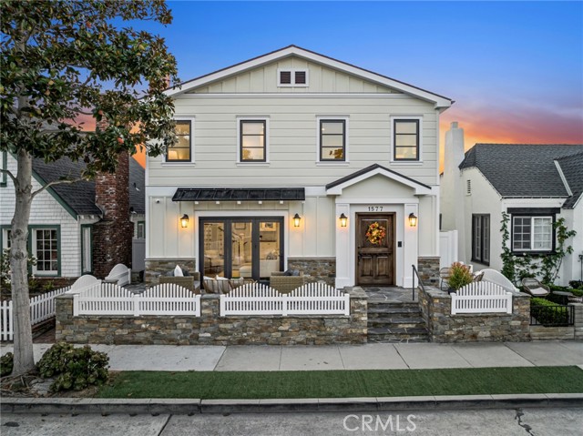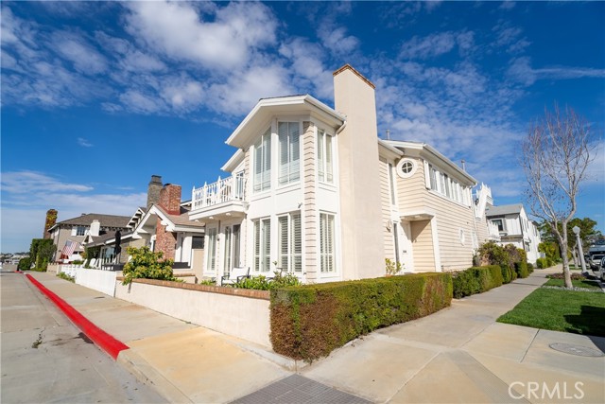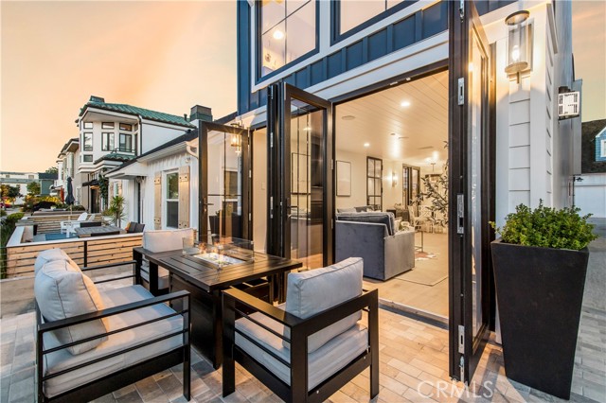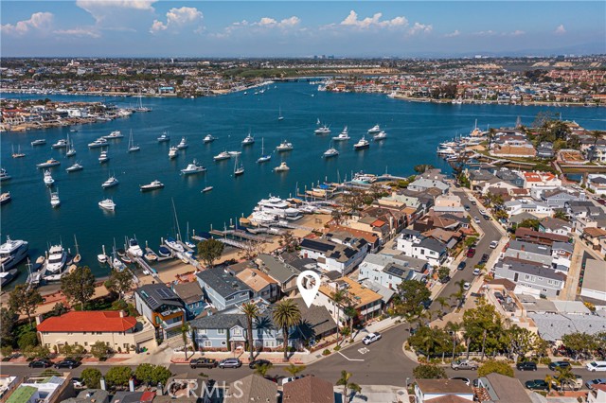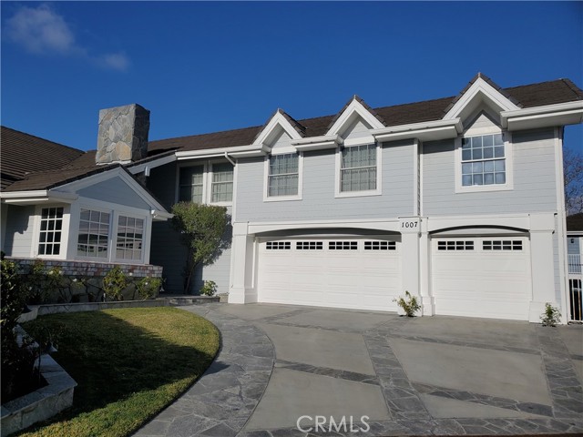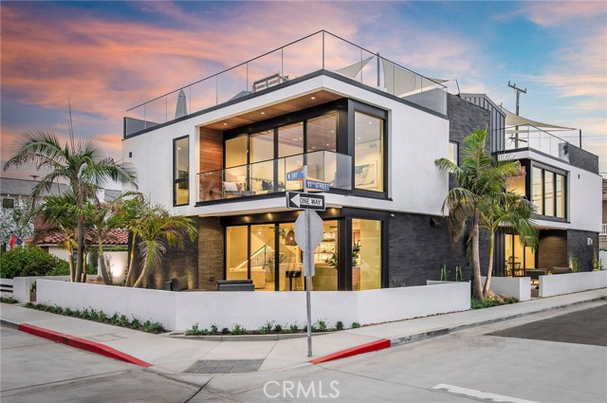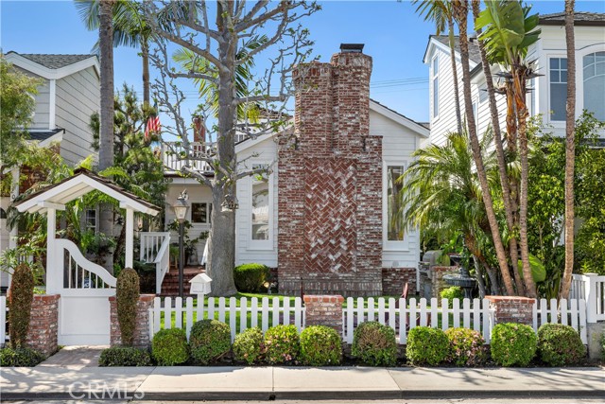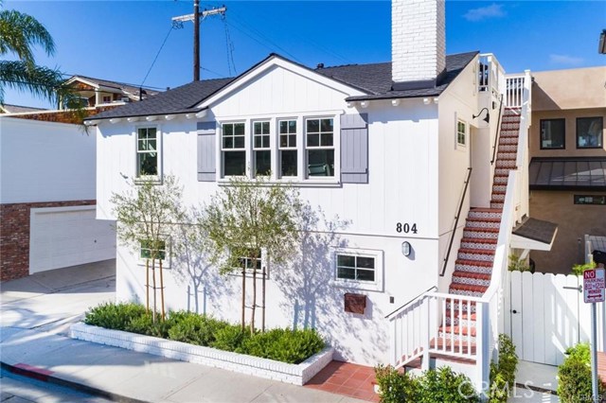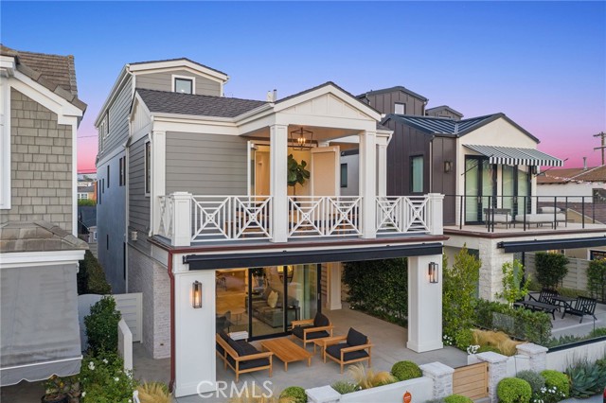
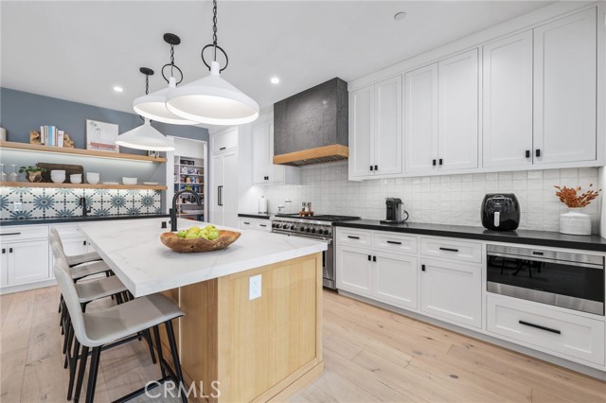
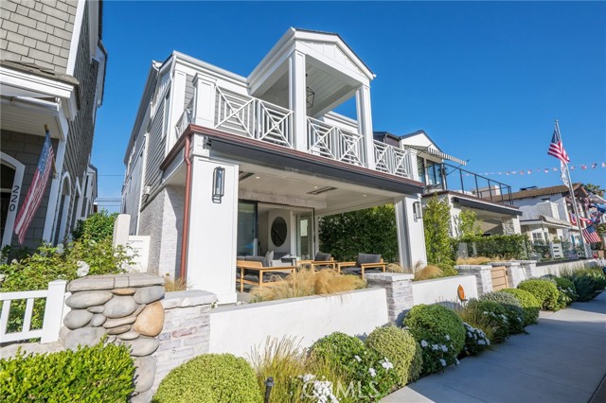
View Photos
218 Diamond Ave Newport Beach, CA 92662
$4,800,000
Sold Price as of 01/05/2023
- 4 Beds
- 1.5 Baths
- 2,409 Sq.Ft.
Sold
Property Overview: 218 Diamond Ave Newport Beach, CA has 4 bedrooms, 1.5 bathrooms, 2,409 living square feet and 2,550 square feet lot size. Call an Ardent Real Estate Group agent with any questions you may have.
Listed by Mary Giacchino | BRE #00933852 | Seven Gables Real Estate
Last checked: 2 minutes ago |
Last updated: January 6th, 2023 |
Source CRMLS |
DOM: 119
Home details
- Lot Sq. Ft
- 2,550
- HOA Dues
- $0/mo
- Year built
- 2020
- Garage
- 2 Car
- Property Type:
- Single Family Home
- Status
- Sold
- MLS#
- OC22115728
- City
- Newport Beach
- County
- Orange
- Time on Site
- 639 days
Show More
Virtual Tour
Use the following link to view this property's virtual tour:
Property Details for 218 Diamond Ave
Local Newport Beach Agent
Loading...
Sale History for 218 Diamond Ave
Last sold for $4,800,000 on January 5th, 2023
-
January, 2023
-
Jan 5, 2023
Date
Sold
CRMLS: OC22115728
$4,800,000
Price
-
Jul 22, 2022
Date
Active
CRMLS: OC22115728
$5,195,000
Price
-
January, 2021
-
Jan 20, 2021
Date
Sold
CRMLS: NP20165895
$3,815,000
Price
-
Dec 18, 2020
Date
Pending
CRMLS: NP20165895
$3,995,000
Price
-
Dec 5, 2020
Date
Active Under Contract
CRMLS: NP20165895
$3,995,000
Price
-
Aug 18, 2020
Date
Active
CRMLS: NP20165895
$3,995,000
Price
-
Aug 17, 2020
Date
Coming Soon
CRMLS: NP20165895
$3,995,000
Price
-
Listing provided courtesy of CRMLS
-
December, 2018
-
Dec 3, 2018
Date
Sold (Public Records)
Public Records
$1,750,000
Price
Show More
Tax History for 218 Diamond Ave
Assessed Value (2020):
$2,010,302
| Year | Land Value | Improved Value | Assessed Value |
|---|---|---|---|
| 2020 | $1,750,818 | $259,484 | $2,010,302 |
Home Value Compared to the Market
This property vs the competition
About 218 Diamond Ave
Detailed summary of property
Public Facts for 218 Diamond Ave
Public county record property details
- Beds
- 2
- Baths
- 1
- Year built
- 1928
- Sq. Ft.
- 864
- Lot Size
- 2,550
- Stories
- 1
- Type
- Single Family Residential
- Pool
- No
- Spa
- No
- County
- Orange
- Lot#
- 19
- APN
- 050-093-05
The source for these homes facts are from public records.
92662 Real Estate Sale History (Last 30 days)
Last 30 days of sale history and trends
Median List Price
$4,949,000
Median List Price/Sq.Ft.
$2,362
Median Sold Price
$5,950,000
Median Sold Price/Sq.Ft.
$2,288
Total Inventory
9
Median Sale to List Price %
100%
Avg Days on Market
0
Loan Type
Conventional (100%), FHA (0%), VA (0%), Cash (0%), Other (0%)
Thinking of Selling?
Is this your property?
Thinking of Selling?
Call, Text or Message
Thinking of Selling?
Call, Text or Message
Homes for Sale Near 218 Diamond Ave
Nearby Homes for Sale
Recently Sold Homes Near 218 Diamond Ave
Related Resources to 218 Diamond Ave
New Listings in 92662
Popular Zip Codes
Popular Cities
- Anaheim Hills Homes for Sale
- Brea Homes for Sale
- Corona Homes for Sale
- Fullerton Homes for Sale
- Huntington Beach Homes for Sale
- Irvine Homes for Sale
- La Habra Homes for Sale
- Long Beach Homes for Sale
- Los Angeles Homes for Sale
- Ontario Homes for Sale
- Placentia Homes for Sale
- Riverside Homes for Sale
- San Bernardino Homes for Sale
- Whittier Homes for Sale
- Yorba Linda Homes for Sale
- More Cities
Other Newport Beach Resources
- Newport Beach Homes for Sale
- Newport Beach Townhomes for Sale
- Newport Beach Condos for Sale
- Newport Beach 1 Bedroom Homes for Sale
- Newport Beach 2 Bedroom Homes for Sale
- Newport Beach 3 Bedroom Homes for Sale
- Newport Beach 4 Bedroom Homes for Sale
- Newport Beach 5 Bedroom Homes for Sale
- Newport Beach Single Story Homes for Sale
- Newport Beach Homes for Sale with Pools
- Newport Beach Homes for Sale with 3 Car Garages
- Newport Beach New Homes for Sale
- Newport Beach Homes for Sale with Large Lots
- Newport Beach Cheapest Homes for Sale
- Newport Beach Luxury Homes for Sale
- Newport Beach Newest Listings for Sale
- Newport Beach Homes Pending Sale
- Newport Beach Recently Sold Homes
Based on information from California Regional Multiple Listing Service, Inc. as of 2019. This information is for your personal, non-commercial use and may not be used for any purpose other than to identify prospective properties you may be interested in purchasing. Display of MLS data is usually deemed reliable but is NOT guaranteed accurate by the MLS. Buyers are responsible for verifying the accuracy of all information and should investigate the data themselves or retain appropriate professionals. Information from sources other than the Listing Agent may have been included in the MLS data. Unless otherwise specified in writing, Broker/Agent has not and will not verify any information obtained from other sources. The Broker/Agent providing the information contained herein may or may not have been the Listing and/or Selling Agent.
