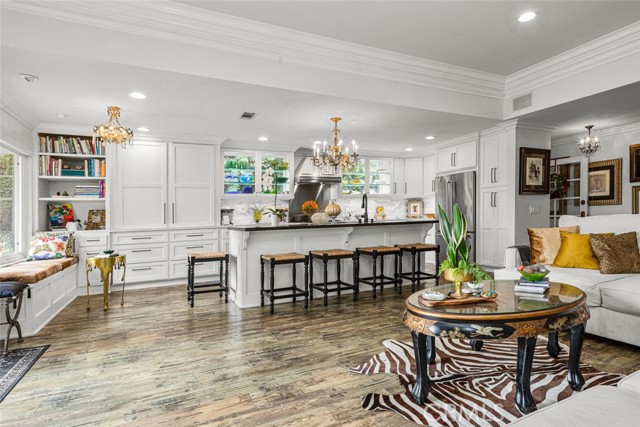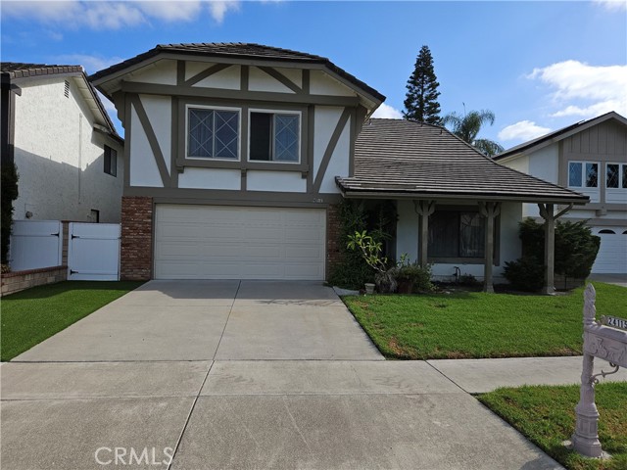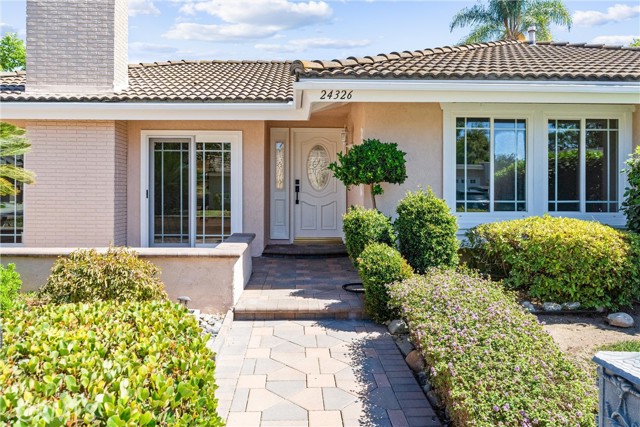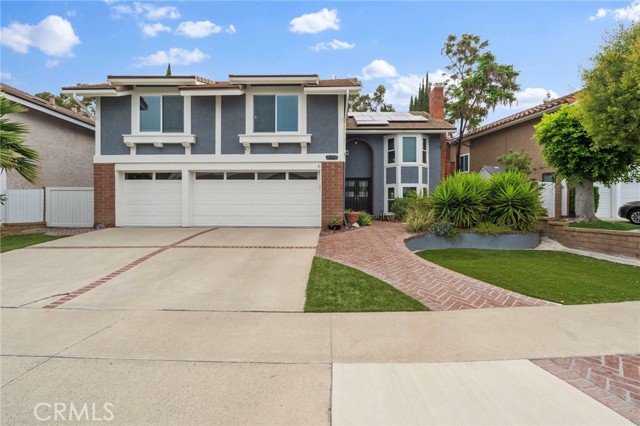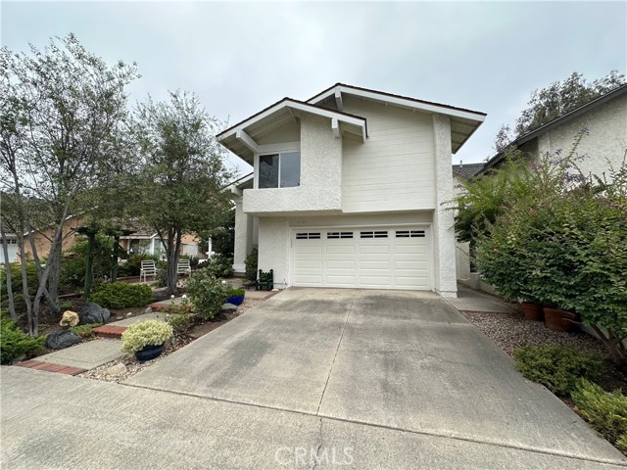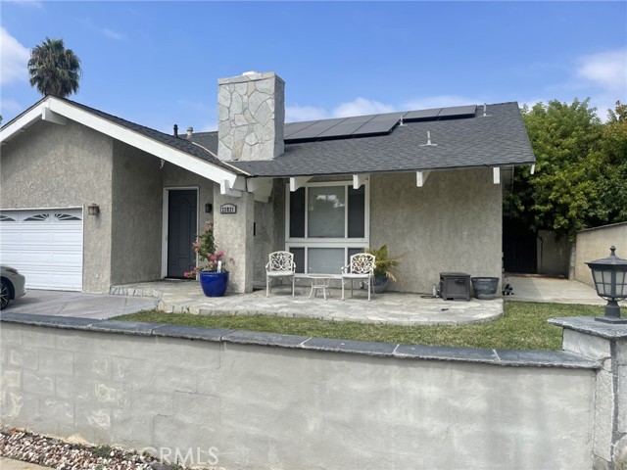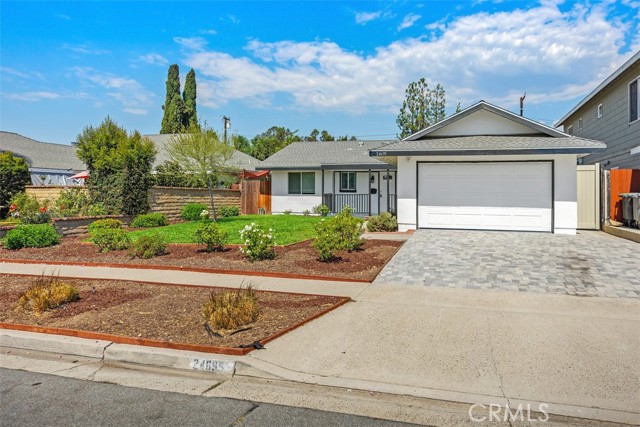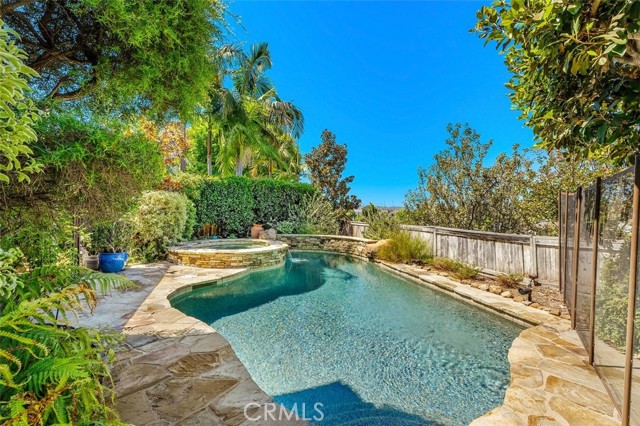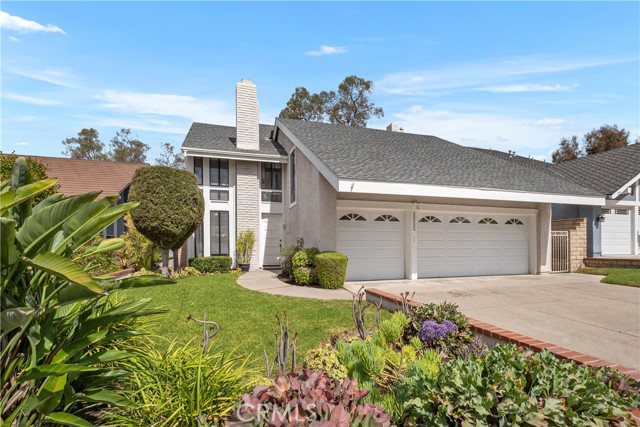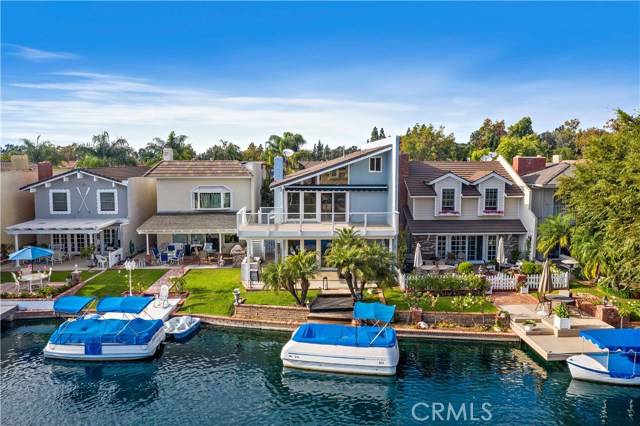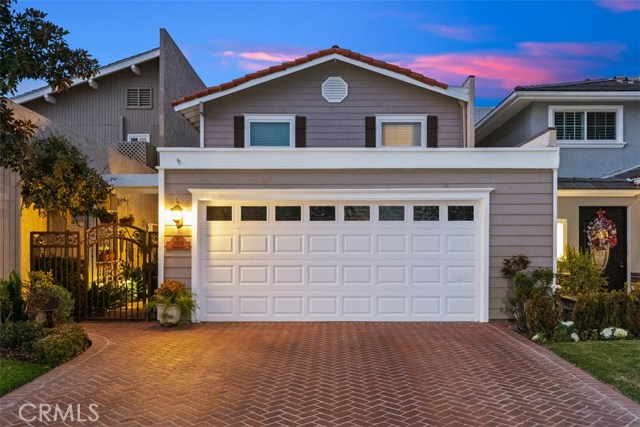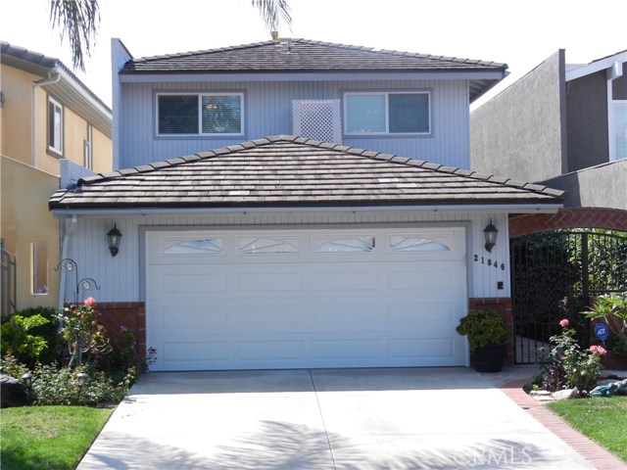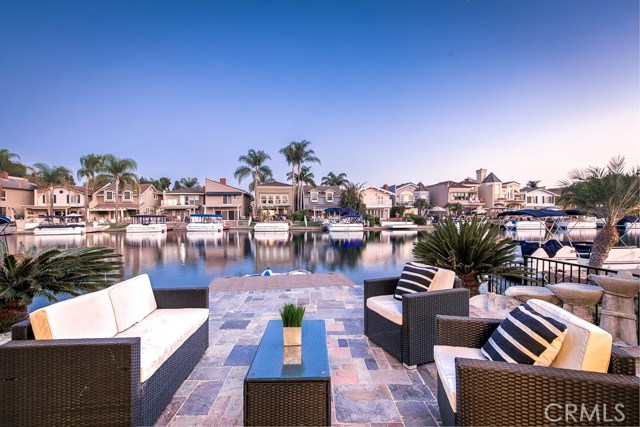
View Photos
21842 Ticonderoga Ln Lake Forest, CA 92630
$1,240,000
Sold Price as of 02/04/2021
- 3 Beds
- 3 Baths
- 2,364 Sq.Ft.
Sold
Property Overview: 21842 Ticonderoga Ln Lake Forest, CA has 3 bedrooms, 3 bathrooms, 2,364 living square feet and 3,600 square feet lot size. Call an Ardent Real Estate Group agent with any questions you may have.
Listed by Jian Gong | BRE #01891691 | Coldwell Banker Realty
Co-listed by Rui Zhang | BRE #02100722 | Coldwell Banker Realty
Co-listed by Rui Zhang | BRE #02100722 | Coldwell Banker Realty
Last checked: 5 minutes ago |
Last updated: October 13th, 2021 |
Source CRMLS |
DOM: 61
Home details
- Lot Sq. Ft
- 3,600
- HOA Dues
- $306/mo
- Year built
- 1975
- Garage
- 2 Car
- Property Type:
- Single Family Home
- Status
- Sold
- MLS#
- OC20209779
- City
- Lake Forest
- County
- Orange
- Time on Site
- 1445 days
Show More
Property Details for 21842 Ticonderoga Ln
Local Lake Forest Agent
Loading...
Sale History for 21842 Ticonderoga Ln
Last sold for $1,240,000 on February 4th, 2021
-
February, 2021
-
Feb 5, 2021
Date
Sold
CRMLS: OC20209779
$1,240,000
Price
-
Jan 23, 2021
Date
Pending
CRMLS: OC20209779
$1,249,000
Price
-
Jan 8, 2021
Date
Active Under Contract
CRMLS: OC20209779
$1,249,000
Price
-
Dec 9, 2020
Date
Active
CRMLS: OC20209779
$1,249,000
Price
-
Nov 11, 2020
Date
Hold
CRMLS: OC20209779
$1,249,000
Price
-
Oct 28, 2020
Date
Active Under Contract
CRMLS: OC20209779
$1,249,000
Price
-
Oct 23, 2020
Date
Active
CRMLS: OC20209779
$1,249,000
Price
-
Oct 22, 2020
Date
Active Under Contract
CRMLS: OC20209779
$1,249,000
Price
-
Oct 8, 2020
Date
Active
CRMLS: OC20209779
$1,249,000
Price
-
July, 2020
-
Jul 18, 2020
Date
Expired
CRMLS: OC19277750
$1,298,000
Price
-
Apr 11, 2020
Date
Active
CRMLS: OC19277750
$1,298,000
Price
-
Mar 29, 2020
Date
Hold
CRMLS: OC19277750
$1,298,000
Price
-
Jan 25, 2020
Date
Active
CRMLS: OC19277750
$1,298,000
Price
-
Jan 10, 2020
Date
Hold
CRMLS: OC19277750
$1,298,000
Price
-
Jan 7, 2020
Date
Active
CRMLS: OC19277750
$1,298,000
Price
-
Jan 6, 2020
Date
Hold
CRMLS: OC19277750
$1,298,000
Price
-
Dec 20, 2019
Date
Active
CRMLS: OC19277750
$1,298,000
Price
-
Listing provided courtesy of CRMLS
-
July, 2020
-
Jul 7, 2020
Date
Expired
CRMLS: OC19284775
$4,100
Price
-
May 23, 2020
Date
Withdrawn
CRMLS: OC19284775
$4,100
Price
-
Jan 7, 2020
Date
Active
CRMLS: OC19284775
$4,100
Price
-
Jan 6, 2020
Date
Hold
CRMLS: OC19284775
$4,100
Price
-
Dec 25, 2019
Date
Active
CRMLS: OC19284775
$4,100
Price
-
Listing provided courtesy of CRMLS
-
May, 2019
-
May 19, 2019
Date
Sold
CRMLS: OC19013045
$1,170,000
Price
-
May 1, 2019
Date
Pending
CRMLS: OC19013045
$1,249,000
Price
-
Mar 21, 2019
Date
Active Under Contract
CRMLS: OC19013045
$1,249,000
Price
-
Feb 3, 2019
Date
Active
CRMLS: OC19013045
$1,249,000
Price
-
Jan 17, 2019
Date
Hold
CRMLS: OC19013045
$1,249,000
Price
-
Jan 17, 2019
Date
Active
CRMLS: OC19013045
$1,249,000
Price
-
Listing provided courtesy of CRMLS
-
May, 2019
-
May 17, 2019
Date
Sold (Public Records)
Public Records
$1,170,000
Price
-
July, 2018
-
Jul 6, 2018
Date
Sold (Public Records)
Public Records
--
Price
-
April, 2018
-
Apr 20, 2018
Date
Expired
CRMLS: OC17083889
$3,850
Price
-
May 18, 2017
Date
Withdrawn
CRMLS: OC17083889
$3,850
Price
-
Apr 24, 2017
Date
Hold
CRMLS: OC17083889
$3,850
Price
-
Apr 19, 2017
Date
Active
CRMLS: OC17083889
$3,850
Price
-
Listing provided courtesy of CRMLS
-
November, 2017
-
Nov 25, 2017
Date
Canceled
CRMLS: OC17255334
$3,800
Price
-
Nov 10, 2017
Date
Active
CRMLS: OC17255334
$3,800
Price
-
Listing provided courtesy of CRMLS
-
November, 2017
-
Nov 8, 2017
Date
Sold
CRMLS: OC17236578
$918,000
Price
-
Oct 24, 2017
Date
Pending
CRMLS: OC17236578
$965,000
Price
-
Oct 20, 2017
Date
Hold
CRMLS: OC17236578
$965,000
Price
-
Oct 18, 2017
Date
Active
CRMLS: OC17236578
$965,000
Price
-
Oct 16, 2017
Date
Hold
CRMLS: OC17236578
$965,000
Price
-
Oct 16, 2017
Date
Active
CRMLS: OC17236578
$965,000
Price
-
Listing provided courtesy of CRMLS
Show More
Tax History for 21842 Ticonderoga Ln
Assessed Value (2020):
$1,193,400
| Year | Land Value | Improved Value | Assessed Value |
|---|---|---|---|
| 2020 | $1,024,510 | $168,890 | $1,193,400 |
Home Value Compared to the Market
This property vs the competition
About 21842 Ticonderoga Ln
Detailed summary of property
Public Facts for 21842 Ticonderoga Ln
Public county record property details
- Beds
- 3
- Baths
- 3
- Year built
- 1974
- Sq. Ft.
- 2,364
- Lot Size
- 3,600
- Stories
- 2
- Type
- Single Family Residential
- Pool
- No
- Spa
- No
- County
- Orange
- Lot#
- 81
- APN
- 614-194-32
The source for these homes facts are from public records.
92630 Real Estate Sale History (Last 30 days)
Last 30 days of sale history and trends
Median List Price
$1,200,000
Median List Price/Sq.Ft.
$657
Median Sold Price
$1,175,000
Median Sold Price/Sq.Ft.
$618
Total Inventory
142
Median Sale to List Price %
97.92%
Avg Days on Market
24
Loan Type
Conventional (46.43%), FHA (5.36%), VA (1.79%), Cash (30.36%), Other (16.07%)
Thinking of Selling?
Is this your property?
Thinking of Selling?
Call, Text or Message
Thinking of Selling?
Call, Text or Message
Homes for Sale Near 21842 Ticonderoga Ln
Nearby Homes for Sale
Recently Sold Homes Near 21842 Ticonderoga Ln
Related Resources to 21842 Ticonderoga Ln
New Listings in 92630
Popular Zip Codes
Popular Cities
- Anaheim Hills Homes for Sale
- Brea Homes for Sale
- Corona Homes for Sale
- Fullerton Homes for Sale
- Huntington Beach Homes for Sale
- Irvine Homes for Sale
- La Habra Homes for Sale
- Long Beach Homes for Sale
- Los Angeles Homes for Sale
- Ontario Homes for Sale
- Placentia Homes for Sale
- Riverside Homes for Sale
- San Bernardino Homes for Sale
- Whittier Homes for Sale
- Yorba Linda Homes for Sale
- More Cities
Other Lake Forest Resources
- Lake Forest Homes for Sale
- Lake Forest Townhomes for Sale
- Lake Forest Condos for Sale
- Lake Forest 1 Bedroom Homes for Sale
- Lake Forest 2 Bedroom Homes for Sale
- Lake Forest 3 Bedroom Homes for Sale
- Lake Forest 4 Bedroom Homes for Sale
- Lake Forest 5 Bedroom Homes for Sale
- Lake Forest Single Story Homes for Sale
- Lake Forest Homes for Sale with Pools
- Lake Forest Homes for Sale with 3 Car Garages
- Lake Forest New Homes for Sale
- Lake Forest Homes for Sale with Large Lots
- Lake Forest Cheapest Homes for Sale
- Lake Forest Luxury Homes for Sale
- Lake Forest Newest Listings for Sale
- Lake Forest Homes Pending Sale
- Lake Forest Recently Sold Homes
Based on information from California Regional Multiple Listing Service, Inc. as of 2019. This information is for your personal, non-commercial use and may not be used for any purpose other than to identify prospective properties you may be interested in purchasing. Display of MLS data is usually deemed reliable but is NOT guaranteed accurate by the MLS. Buyers are responsible for verifying the accuracy of all information and should investigate the data themselves or retain appropriate professionals. Information from sources other than the Listing Agent may have been included in the MLS data. Unless otherwise specified in writing, Broker/Agent has not and will not verify any information obtained from other sources. The Broker/Agent providing the information contained herein may or may not have been the Listing and/or Selling Agent.

