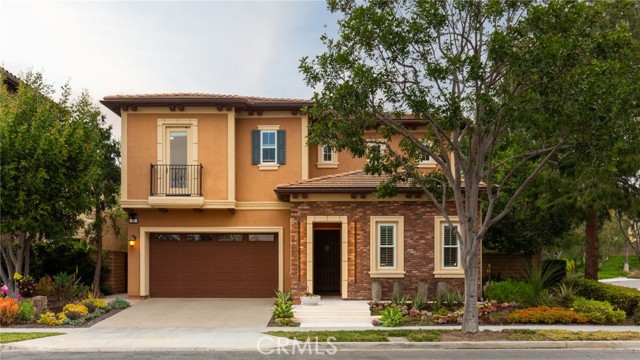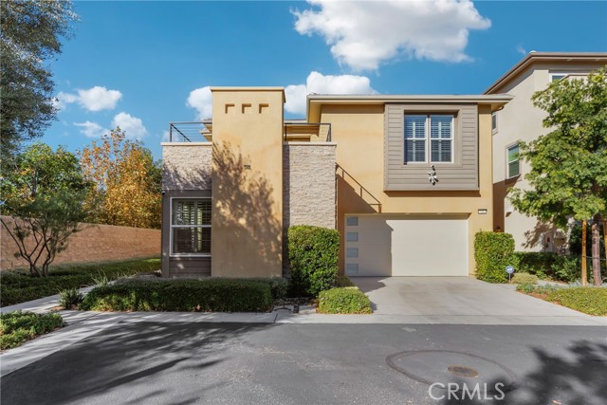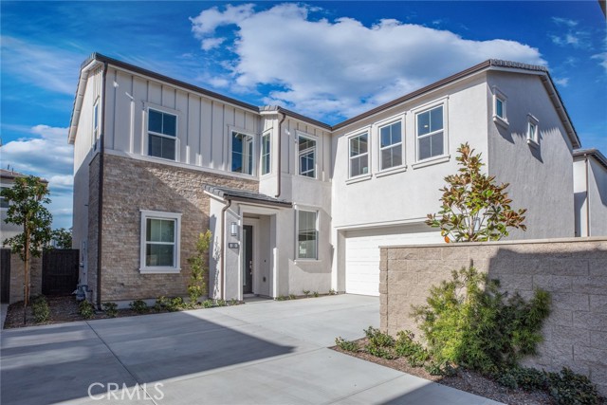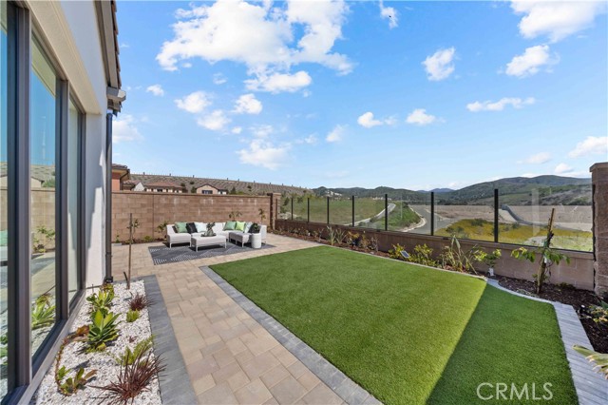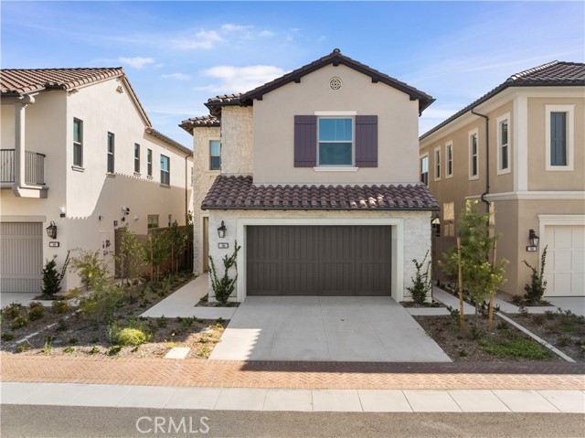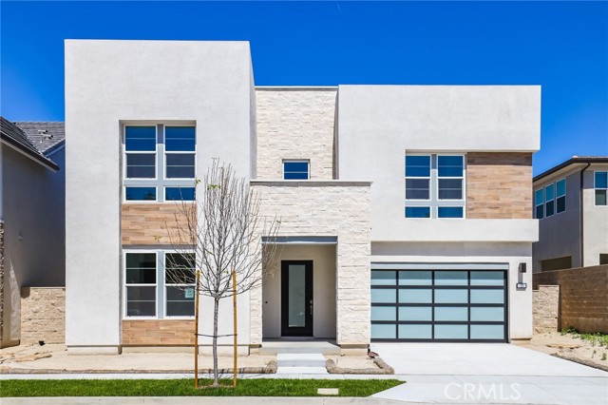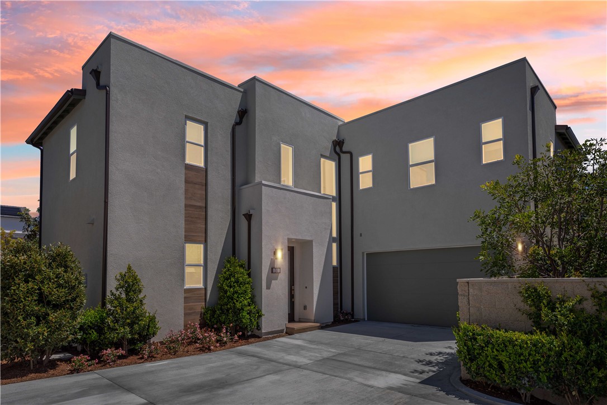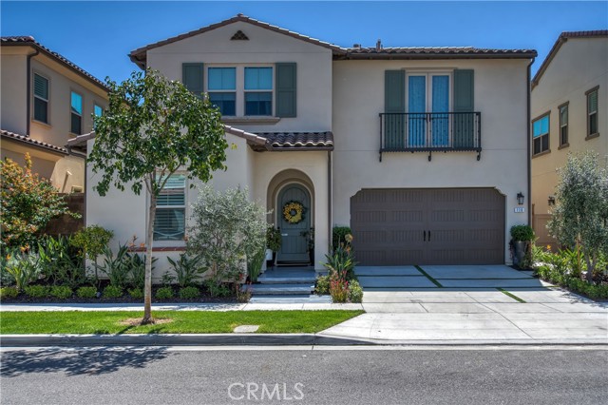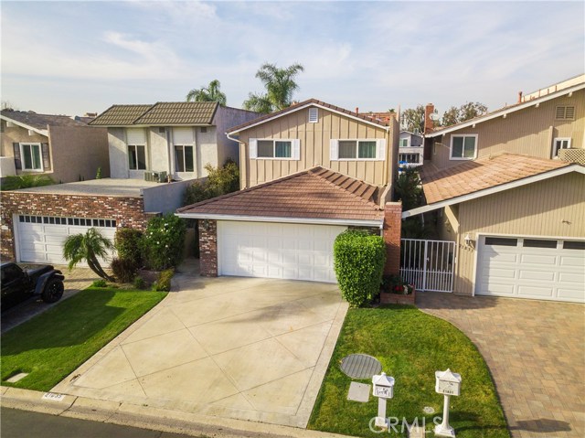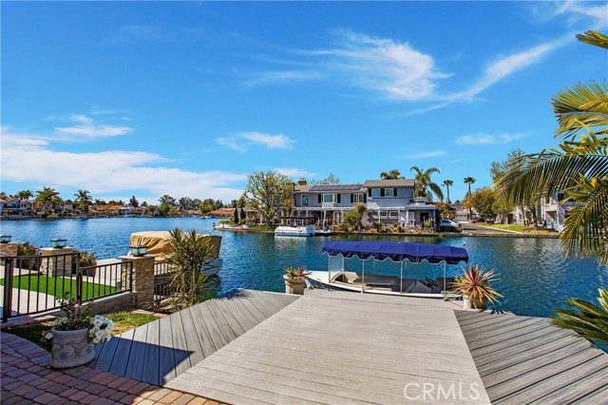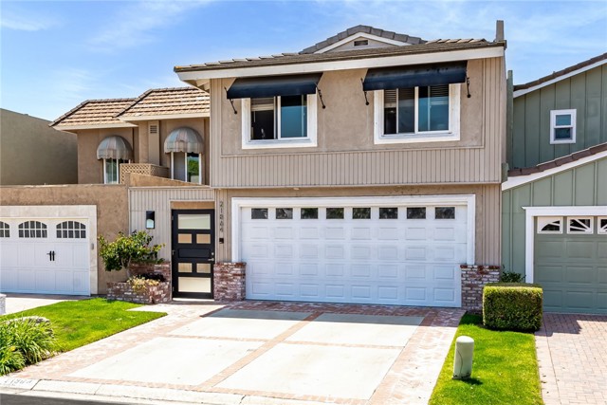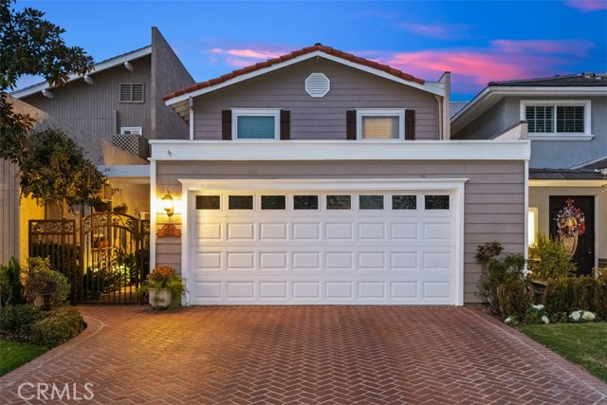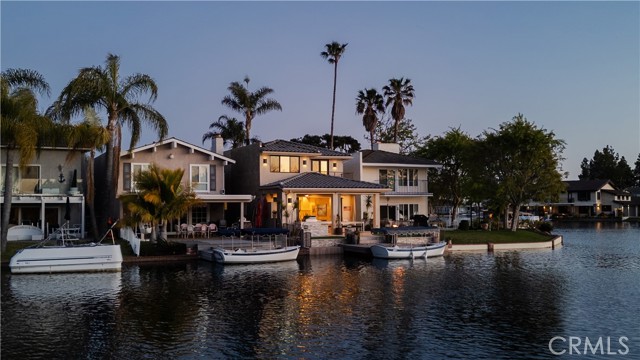
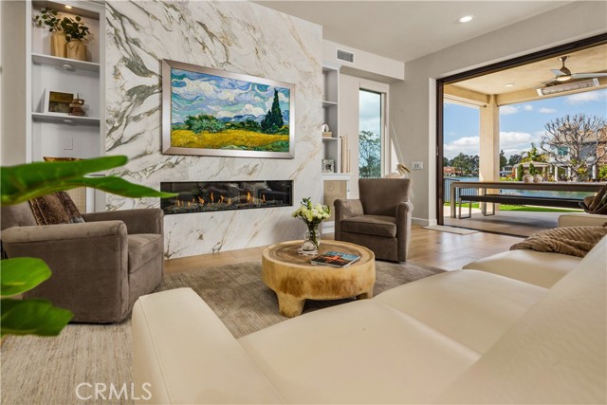
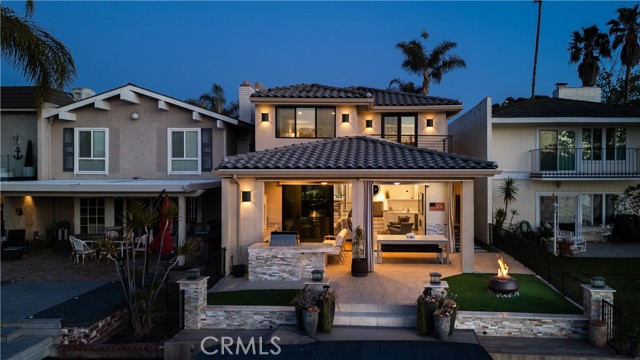
View Photos
21845 Ticonderoga Ln Lake Forest, CA 92630
$2,890,000
- 3 Beds
- 3 Baths
- 2,705 Sq.Ft.
For Sale
Property Overview: 21845 Ticonderoga Ln Lake Forest, CA has 3 bedrooms, 3 bathrooms, 2,705 living square feet and 3,600 square feet lot size. Call an Ardent Real Estate Group agent to verify current availability of this home or with any questions you may have.
Listed by Shant Kizirian | BRE #02083639 | Pacific Sotheby's Int'l Realty
Co-listed by Sean Stanfield | BRE #01024996 | Pacific Sotheby's Int'l Realty
Co-listed by Sean Stanfield | BRE #01024996 | Pacific Sotheby's Int'l Realty
Last checked: 6 minutes ago |
Last updated: April 29th, 2024 |
Source CRMLS |
DOM: 22
Get a $9,754 Cash Reward
New
Buy this home with Ardent Real Estate Group and get $9,754 back.
Call/Text (714) 706-1823
Home details
- Lot Sq. Ft
- 3,600
- HOA Dues
- $328/mo
- Year built
- 1974
- Garage
- 2 Car
- Property Type:
- Single Family Home
- Status
- Active
- MLS#
- OC24066220
- City
- Lake Forest
- County
- Orange
- Time on Site
- 22 days
Show More
Open Houses for 21845 Ticonderoga Ln
No upcoming open houses
Schedule Tour
Loading...
Virtual Tour
Use the following link to view this property's virtual tour:
Property Details for 21845 Ticonderoga Ln
Local Lake Forest Agent
Loading...
Sale History for 21845 Ticonderoga Ln
Last sold for $1,150,000 on December 5th, 2013
-
April, 2024
-
Apr 8, 2024
Date
Active
CRMLS: OC24066220
$2,890,000
Price
-
December, 2013
-
Dec 5, 2013
Date
Sold (Public Records)
Public Records
$1,150,000
Price
-
August, 2005
-
Aug 22, 2005
Date
Sold (Public Records)
Public Records
$1,255,000
Price
Show More
Tax History for 21845 Ticonderoga Ln
Assessed Value (2020):
$1,289,028
| Year | Land Value | Improved Value | Assessed Value |
|---|---|---|---|
| 2020 | $1,127,343 | $161,685 | $1,289,028 |
Home Value Compared to the Market
This property vs the competition
About 21845 Ticonderoga Ln
Detailed summary of property
Public Facts for 21845 Ticonderoga Ln
Public county record property details
- Beds
- 3
- Baths
- 3
- Year built
- 1974
- Sq. Ft.
- 2,364
- Lot Size
- 3,600
- Stories
- 2
- Type
- Single Family Residential
- Pool
- No
- Spa
- No
- County
- Orange
- Lot#
- 91
- APN
- 614-194-22
The source for these homes facts are from public records.
92630 Real Estate Sale History (Last 30 days)
Last 30 days of sale history and trends
Median List Price
$1,298,000
Median List Price/Sq.Ft.
$655
Median Sold Price
$1,150,000
Median Sold Price/Sq.Ft.
$654
Total Inventory
100
Median Sale to List Price %
100%
Avg Days on Market
24
Loan Type
Conventional (38.98%), FHA (1.69%), VA (3.39%), Cash (30.51%), Other (25.42%)
Tour This Home
Buy with Ardent Real Estate Group and save $9,754.
Contact Jon
Lake Forest Agent
Call, Text or Message
Lake Forest Agent
Call, Text or Message
Get a $9,754 Cash Reward
New
Buy this home with Ardent Real Estate Group and get $9,754 back.
Call/Text (714) 706-1823
Homes for Sale Near 21845 Ticonderoga Ln
Nearby Homes for Sale
Recently Sold Homes Near 21845 Ticonderoga Ln
Related Resources to 21845 Ticonderoga Ln
New Listings in 92630
Popular Zip Codes
Popular Cities
- Anaheim Hills Homes for Sale
- Brea Homes for Sale
- Corona Homes for Sale
- Fullerton Homes for Sale
- Huntington Beach Homes for Sale
- Irvine Homes for Sale
- La Habra Homes for Sale
- Long Beach Homes for Sale
- Los Angeles Homes for Sale
- Ontario Homes for Sale
- Placentia Homes for Sale
- Riverside Homes for Sale
- San Bernardino Homes for Sale
- Whittier Homes for Sale
- Yorba Linda Homes for Sale
- More Cities
Other Lake Forest Resources
- Lake Forest Homes for Sale
- Lake Forest Townhomes for Sale
- Lake Forest Condos for Sale
- Lake Forest 1 Bedroom Homes for Sale
- Lake Forest 2 Bedroom Homes for Sale
- Lake Forest 3 Bedroom Homes for Sale
- Lake Forest 4 Bedroom Homes for Sale
- Lake Forest 5 Bedroom Homes for Sale
- Lake Forest Single Story Homes for Sale
- Lake Forest Homes for Sale with Pools
- Lake Forest Homes for Sale with 3 Car Garages
- Lake Forest New Homes for Sale
- Lake Forest Homes for Sale with Large Lots
- Lake Forest Cheapest Homes for Sale
- Lake Forest Luxury Homes for Sale
- Lake Forest Newest Listings for Sale
- Lake Forest Homes Pending Sale
- Lake Forest Recently Sold Homes
Based on information from California Regional Multiple Listing Service, Inc. as of 2019. This information is for your personal, non-commercial use and may not be used for any purpose other than to identify prospective properties you may be interested in purchasing. Display of MLS data is usually deemed reliable but is NOT guaranteed accurate by the MLS. Buyers are responsible for verifying the accuracy of all information and should investigate the data themselves or retain appropriate professionals. Information from sources other than the Listing Agent may have been included in the MLS data. Unless otherwise specified in writing, Broker/Agent has not and will not verify any information obtained from other sources. The Broker/Agent providing the information contained herein may or may not have been the Listing and/or Selling Agent.
