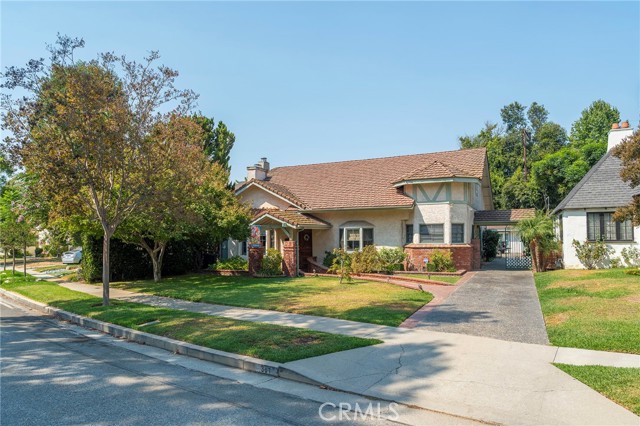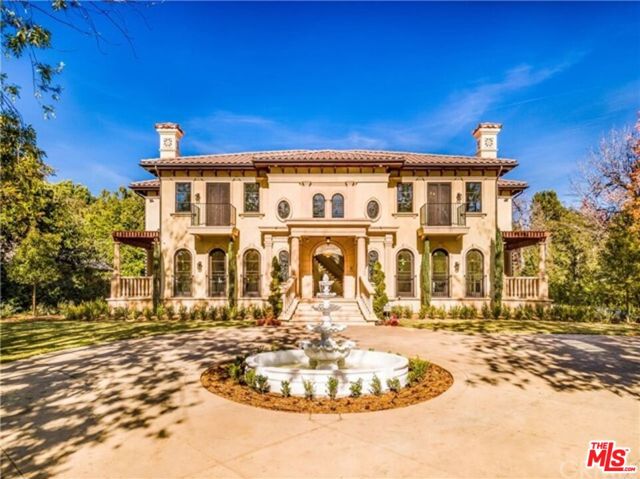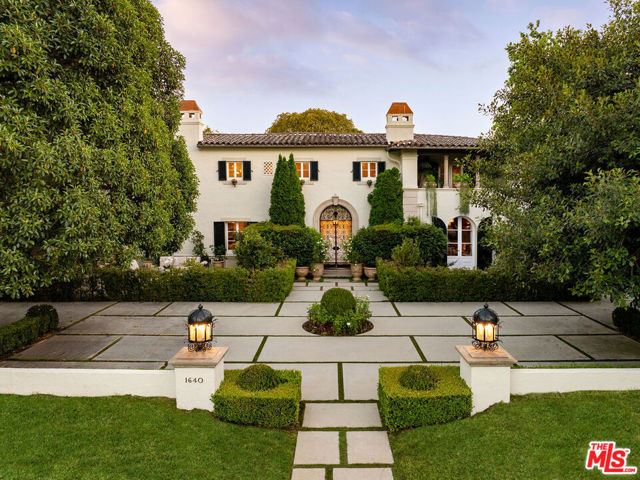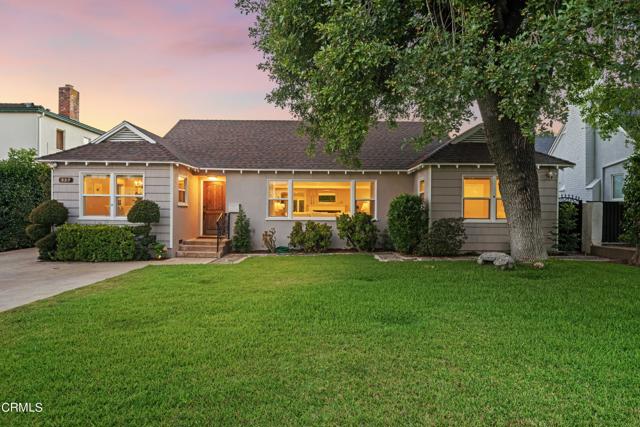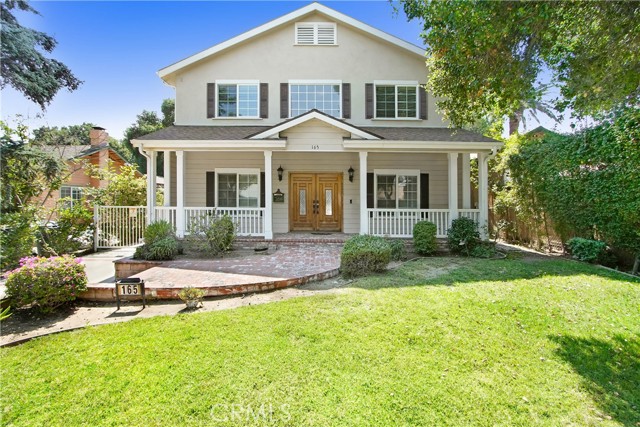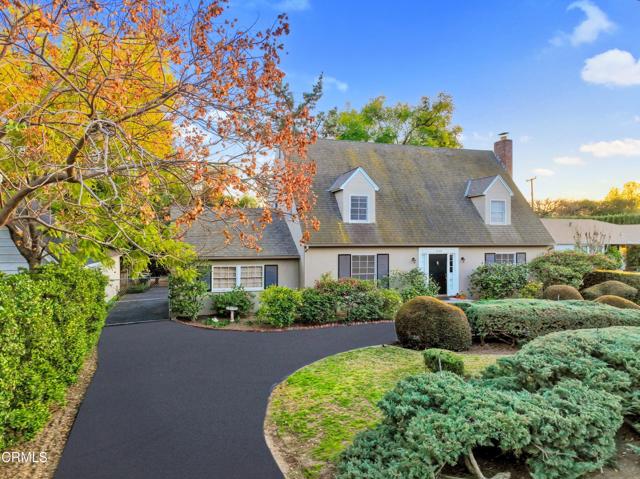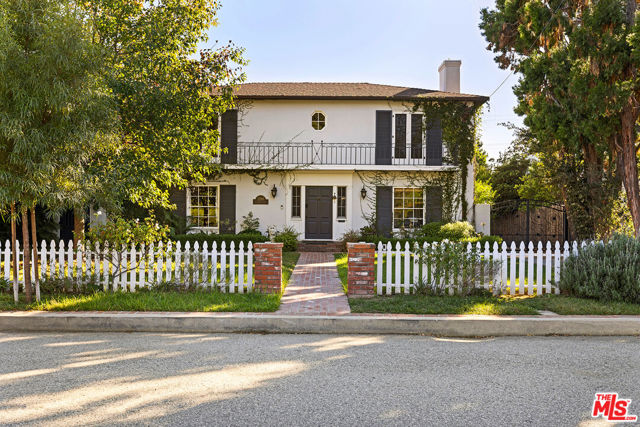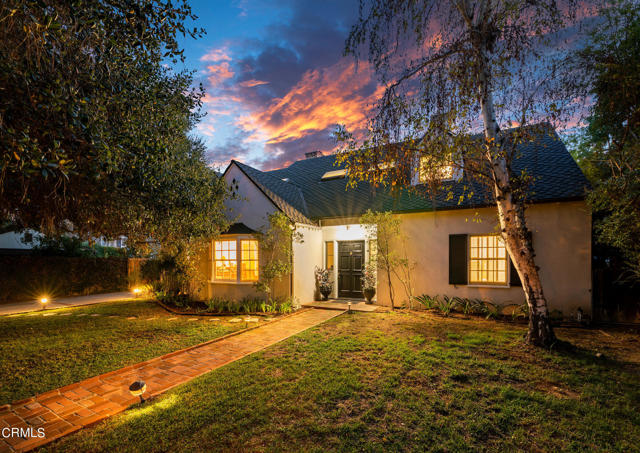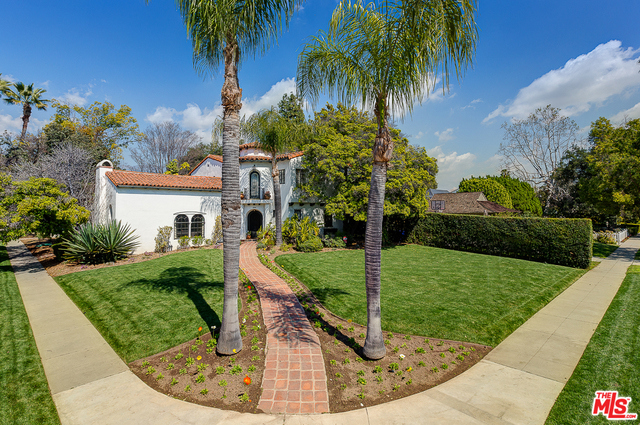2195 Orlando Rd San Marino, CA 91108
$--
- 4 Beds
- 6 Baths
- 5,110 Sq.Ft.
Off Market
Property Overview: 2195 Orlando Rd San Marino, CA has 4 bedrooms, 6 bathrooms, 5,110 living square feet and 25,994 square feet lot size. Call an Ardent Real Estate Group agent with any questions you may have.
Home Value Compared to the Market
Refinance your Current Mortgage and Save
Save $
You could be saving money by taking advantage of a lower rate and reducing your monthly payment. See what current rates are at and get a free no-obligation quote on today's refinance rates.
Local San Marino Agent
Loading...
Sale History for 2195 Orlando Rd
Last sold for $5,030,000 on December 22nd, 2017
-
December, 2017
-
Dec 26, 2017
Date
Sold
CRMLS: AR17267517
$5,030,000
Price
-
Dec 12, 2017
Date
Pending
CRMLS: AR17267517
$5,380,000
Price
-
Dec 1, 2017
Date
Active
CRMLS: AR17267517
$5,380,000
Price
-
Listing provided courtesy of CRMLS
-
December, 2017
-
Dec 1, 2017
Date
Expired
CRMLS: AR17174457
$5,380,000
Price
-
Nov 23, 2017
Date
Active
CRMLS: AR17174457
$5,380,000
Price
-
Oct 30, 2017
Date
Active Under Contract
CRMLS: AR17174457
$5,380,000
Price
-
Aug 26, 2017
Date
Price Change
CRMLS: AR17174457
$5,380,000
Price
-
Jul 29, 2017
Date
Active
CRMLS: AR17174457
$5,680,000
Price
-
Listing provided courtesy of CRMLS
-
July, 2017
-
Jul 29, 2017
Date
Expired
CRMLS: AR17089400
$5,680,000
Price
-
Apr 26, 2017
Date
Active
CRMLS: AR17089400
$5,680,000
Price
-
Listing provided courtesy of CRMLS
-
May, 2010
-
May 27, 2010
Date
Sold (Public Records)
Public Records
--
Price
-
June, 1999
-
Jun 22, 1999
Date
Sold (Public Records)
Public Records
--
Price
Show More
Tax History for 2195 Orlando Rd
Assessed Value (2020):
$5,233,211
| Year | Land Value | Improved Value | Assessed Value |
|---|---|---|---|
| 2020 | $4,186,569 | $1,046,642 | $5,233,211 |
About 2195 Orlando Rd
Detailed summary of property
Public Facts for 2195 Orlando Rd
Public county record property details
- Beds
- 4
- Baths
- 6
- Year built
- 1936
- Sq. Ft.
- 5,110
- Lot Size
- 25,994
- Stories
- --
- Type
- Single Family Residential
- Pool
- Yes
- Spa
- No
- County
- Los Angeles
- Lot#
- 9
- APN
- 5329-015-009
The source for these homes facts are from public records.
91108 Real Estate Sale History (Last 30 days)
Last 30 days of sale history and trends
Median List Price
$3,499,977
Median List Price/Sq.Ft.
$1,047
Median Sold Price
$3,400,000
Median Sold Price/Sq.Ft.
$1,043
Total Inventory
47
Median Sale to List Price %
90.69%
Avg Days on Market
62
Loan Type
Conventional (9.09%), FHA (0%), VA (0%), Cash (54.55%), Other (27.27%)
Thinking of Selling?
Is this your property?
Thinking of Selling?
Call, Text or Message
Thinking of Selling?
Call, Text or Message
Refinance your Current Mortgage and Save
Save $
You could be saving money by taking advantage of a lower rate and reducing your monthly payment. See what current rates are at and get a free no-obligation quote on today's refinance rates.
Homes for Sale Near 2195 Orlando Rd
Nearby Homes for Sale
Recently Sold Homes Near 2195 Orlando Rd
Nearby Homes to 2195 Orlando Rd
Data from public records.
5 Beds |
4 Baths |
4,928 Sq. Ft.
5 Beds |
6 Baths |
4,700 Sq. Ft.
4 Beds |
4 Baths |
3,491 Sq. Ft.
4 Beds |
7 Baths |
5,167 Sq. Ft.
4 Beds |
6 Baths |
4,066 Sq. Ft.
6 Beds |
5 Baths |
5,482 Sq. Ft.
6 Beds |
8 Baths |
5,330 Sq. Ft.
4 Beds |
4 Baths |
4,738 Sq. Ft.
5 Beds |
5 Baths |
5,196 Sq. Ft.
6 Beds |
6 Baths |
5,444 Sq. Ft.
3 Beds |
5 Baths |
4,818 Sq. Ft.
4 Beds |
4 Baths |
4,884 Sq. Ft.
Related Resources to 2195 Orlando Rd
New Listings in 91108
Popular Zip Codes
Popular Cities
- Anaheim Hills Homes for Sale
- Brea Homes for Sale
- Corona Homes for Sale
- Fullerton Homes for Sale
- Huntington Beach Homes for Sale
- Irvine Homes for Sale
- La Habra Homes for Sale
- Long Beach Homes for Sale
- Los Angeles Homes for Sale
- Ontario Homes for Sale
- Placentia Homes for Sale
- Riverside Homes for Sale
- San Bernardino Homes for Sale
- Whittier Homes for Sale
- Yorba Linda Homes for Sale
- More Cities
Other San Marino Resources
- San Marino Homes for Sale
- San Marino 2 Bedroom Homes for Sale
- San Marino 3 Bedroom Homes for Sale
- San Marino 4 Bedroom Homes for Sale
- San Marino 5 Bedroom Homes for Sale
- San Marino Single Story Homes for Sale
- San Marino Homes for Sale with Pools
- San Marino Homes for Sale with 3 Car Garages
- San Marino New Homes for Sale
- San Marino Homes for Sale with Large Lots
- San Marino Cheapest Homes for Sale
- San Marino Luxury Homes for Sale
- San Marino Newest Listings for Sale
- San Marino Homes Pending Sale
- San Marino Recently Sold Homes

