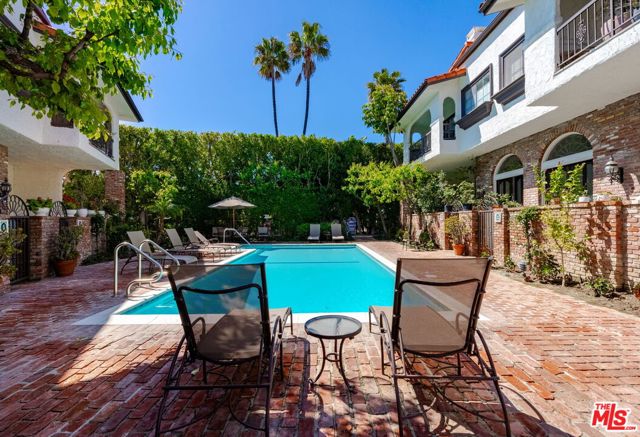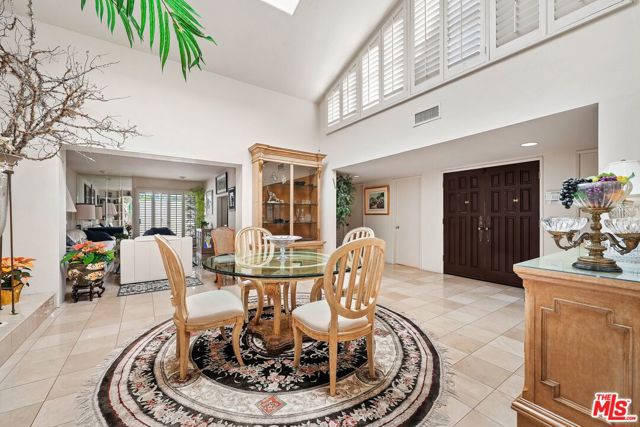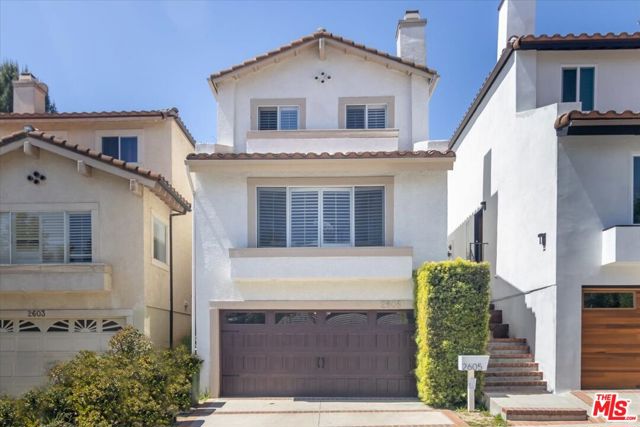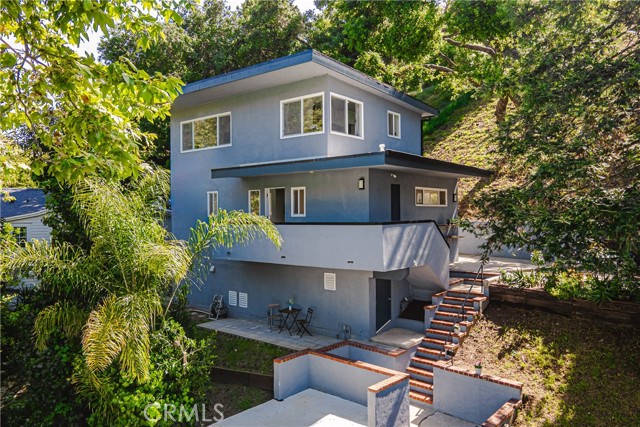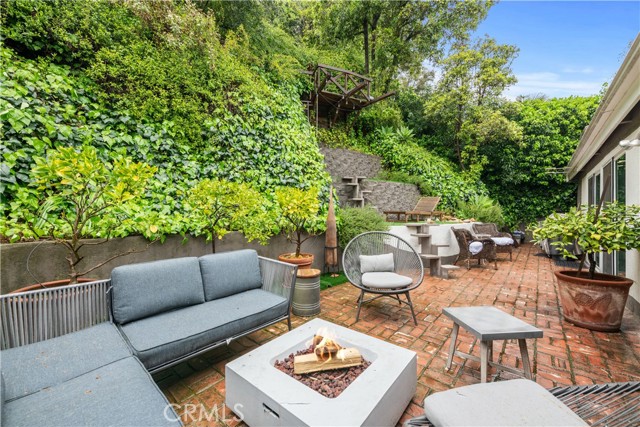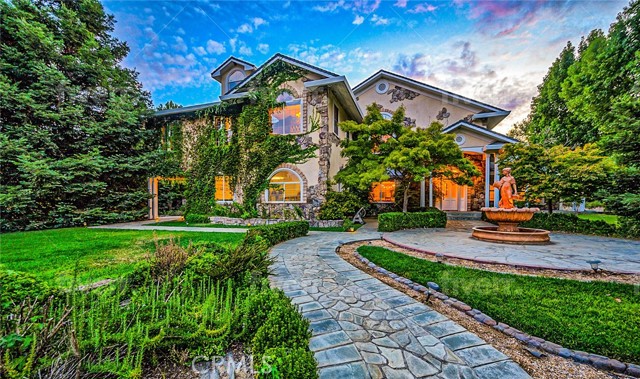
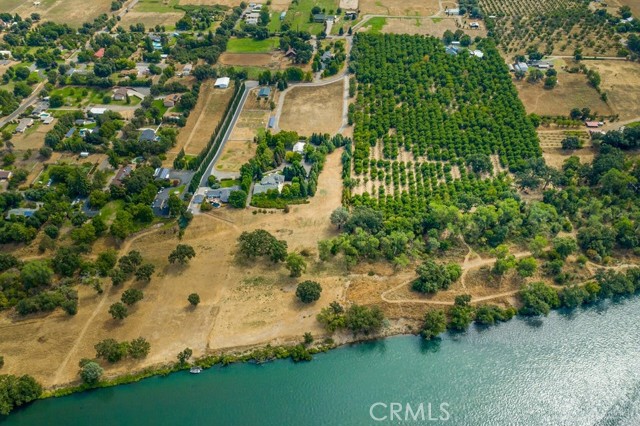
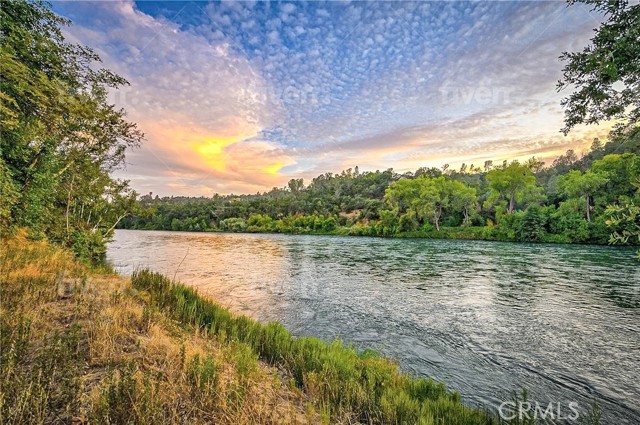
View Photos
21975 Sunburst Ln Red Bluff, CA 96080
$1,699,000
- 5 Beds
- 5.5 Baths
- 5,058 Sq.Ft.
For Sale
Property Overview: 21975 Sunburst Ln Red Bluff, CA has 5 bedrooms, 5.5 bathrooms, 5,058 living square feet and 453,024 square feet lot size. Call an Ardent Real Estate Group agent to verify current availability of this home or with any questions you may have.
Listed by Monet Templeton | BRE #01700573 | Coldwell Banker C&C Properties
Co-listed by Tim Smith | BRE #01346878 | Coldwell Banker Realty
Co-listed by Tim Smith | BRE #01346878 | Coldwell Banker Realty
Last checked: 10 minutes ago |
Last updated: March 3rd, 2024 |
Source CRMLS |
DOM: 48
Get a $6,371 Cash Reward
New
Buy this home with Ardent Real Estate Group and get $6,371 back.
Call/Text (714) 706-1823
Home details
- Lot Sq. Ft
- 453,024
- HOA Dues
- $0/mo
- Year built
- 1995
- Garage
- 4 Car
- Property Type:
- Single Family Home
- Status
- Active
- MLS#
- SN24041927
- City
- Red Bluff
- County
- Tehama
- Time on Site
- 60 days
Show More
Open Houses for 21975 Sunburst Ln
No upcoming open houses
Schedule Tour
Loading...
Virtual Tour
Use the following link to view this property's virtual tour:
Property Details for 21975 Sunburst Ln
Local Red Bluff Agent
Loading...
Sale History for 21975 Sunburst Ln
Last sold for $75,000 on August 8th, 2017
-
March, 2024
-
Mar 1, 2024
Date
Active
CRMLS: SN24041927
$1,699,000
Price
-
August, 2017
-
Aug 8, 2017
Date
Sold (Public Records)
Public Records
$75,000
Price
Show More
Tax History for 21975 Sunburst Ln
Assessed Value (2020):
--
| Year | Land Value | Improved Value | Assessed Value |
|---|---|---|---|
| 2020 | $140,454 | -- | -- |
Home Value Compared to the Market
This property vs the competition
About 21975 Sunburst Ln
Detailed summary of property
Public Facts for 21975 Sunburst Ln
Public county record property details
- Beds
- --
- Baths
- --
- Year built
- --
- Sq. Ft.
- --
- Lot Size
- 220,849
- Stories
- --
- Type
- Residential-Vacant Land
- Pool
- No
- Spa
- No
- County
- Tehama
- Lot#
- 4
- APN
- 009-265-004-000
The source for these homes facts are from public records.
96080 Real Estate Sale History (Last 30 days)
Last 30 days of sale history and trends
Median List Price
$519,000
Median List Price/Sq.Ft.
$252
Median Sold Price
$259,500
Median Sold Price/Sq.Ft.
$212
Total Inventory
19
Median Sale to List Price %
89.79%
Avg Days on Market
69
Loan Type
Conventional (40%), FHA (20%), VA (20%), Cash (20%), Other (0%)
Tour This Home
Buy with Ardent Real Estate Group and save $6,371.
Contact Jon
Red Bluff Agent
Call, Text or Message
Red Bluff Agent
Call, Text or Message
Get a $6,371 Cash Reward
New
Buy this home with Ardent Real Estate Group and get $6,371 back.
Call/Text (714) 706-1823
Homes for Sale Near 21975 Sunburst Ln
Nearby Homes for Sale
Recently Sold Homes Near 21975 Sunburst Ln
Related Resources to 21975 Sunburst Ln
New Listings in 96080
Popular Zip Codes
Popular Cities
- Anaheim Hills Homes for Sale
- Brea Homes for Sale
- Corona Homes for Sale
- Fullerton Homes for Sale
- Huntington Beach Homes for Sale
- Irvine Homes for Sale
- La Habra Homes for Sale
- Long Beach Homes for Sale
- Los Angeles Homes for Sale
- Ontario Homes for Sale
- Placentia Homes for Sale
- Riverside Homes for Sale
- San Bernardino Homes for Sale
- Whittier Homes for Sale
- Yorba Linda Homes for Sale
- More Cities
Other Red Bluff Resources
- Red Bluff Homes for Sale
- Red Bluff 3 Bedroom Homes for Sale
- Red Bluff 4 Bedroom Homes for Sale
- Red Bluff 5 Bedroom Homes for Sale
- Red Bluff Single Story Homes for Sale
- Red Bluff Homes for Sale with Pools
- Red Bluff Homes for Sale with 3 Car Garages
- Red Bluff New Homes for Sale
- Red Bluff Homes for Sale with Large Lots
- Red Bluff Cheapest Homes for Sale
- Red Bluff Luxury Homes for Sale
- Red Bluff Newest Listings for Sale
- Red Bluff Homes Pending Sale
- Red Bluff Recently Sold Homes
Based on information from California Regional Multiple Listing Service, Inc. as of 2019. This information is for your personal, non-commercial use and may not be used for any purpose other than to identify prospective properties you may be interested in purchasing. Display of MLS data is usually deemed reliable but is NOT guaranteed accurate by the MLS. Buyers are responsible for verifying the accuracy of all information and should investigate the data themselves or retain appropriate professionals. Information from sources other than the Listing Agent may have been included in the MLS data. Unless otherwise specified in writing, Broker/Agent has not and will not verify any information obtained from other sources. The Broker/Agent providing the information contained herein may or may not have been the Listing and/or Selling Agent.

