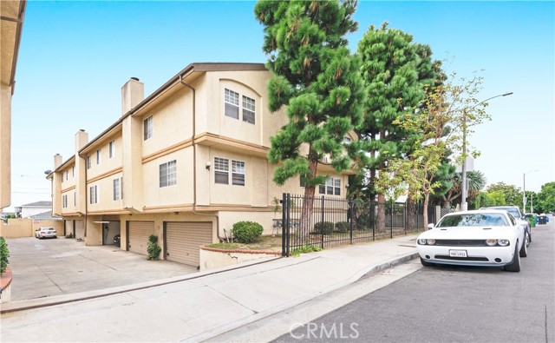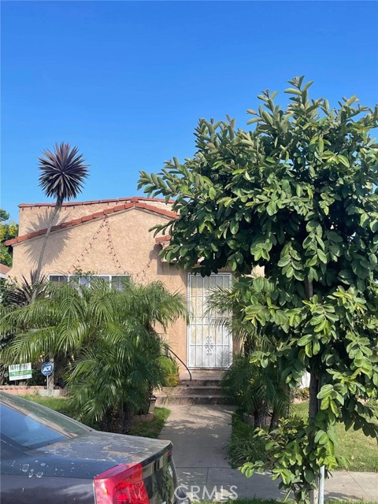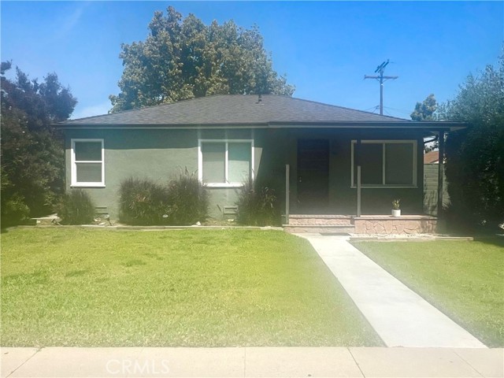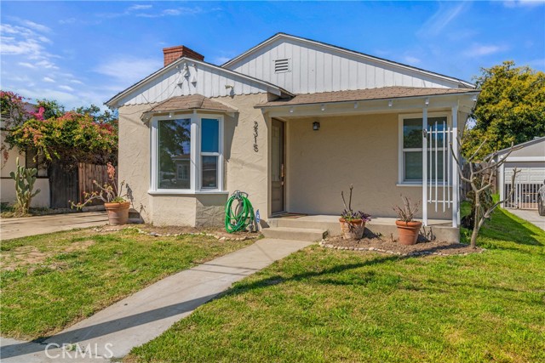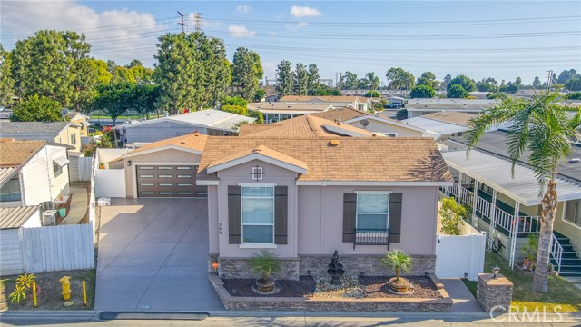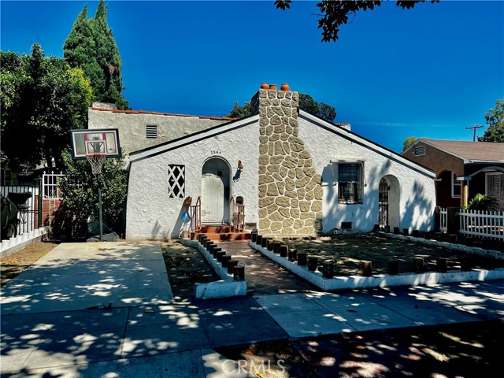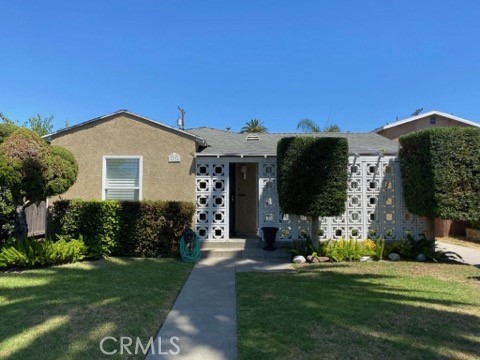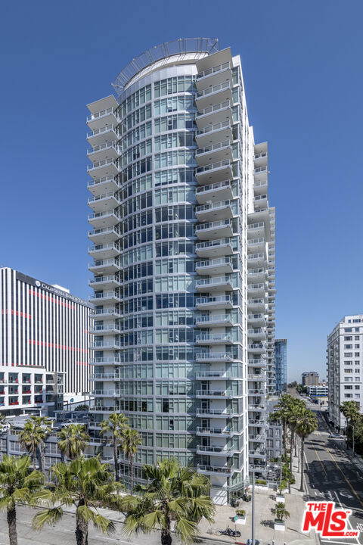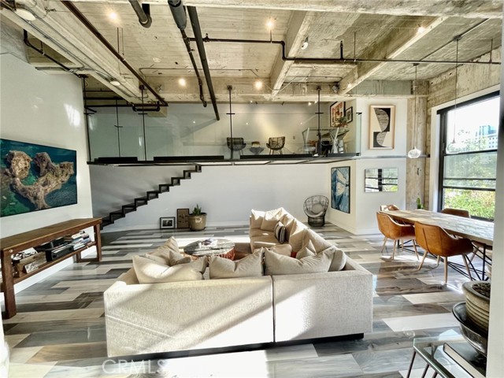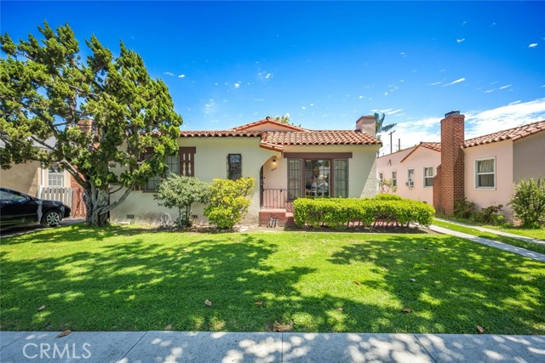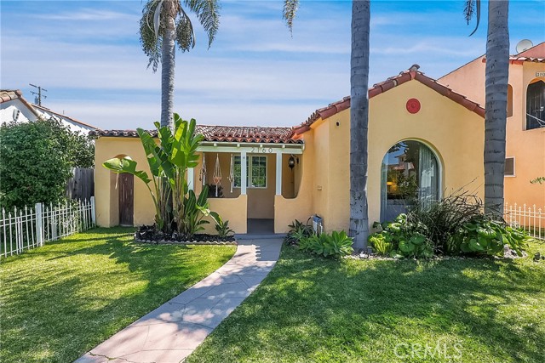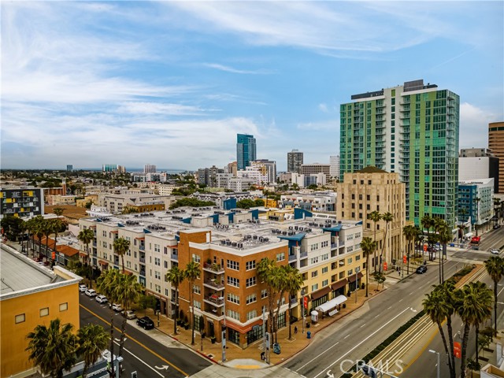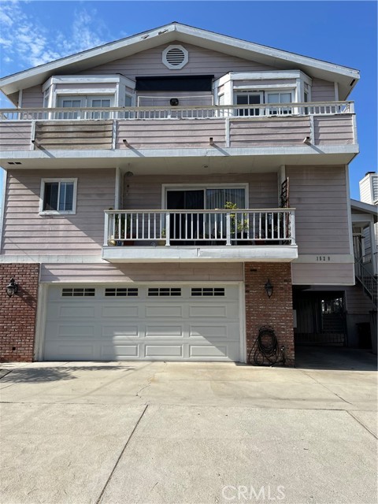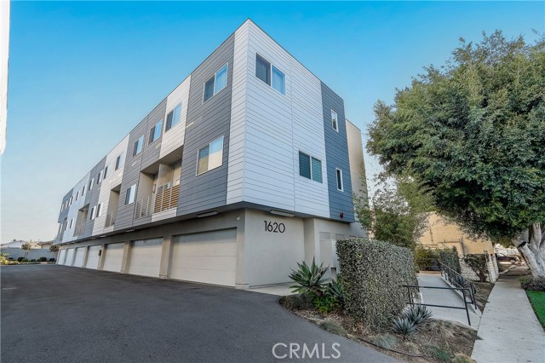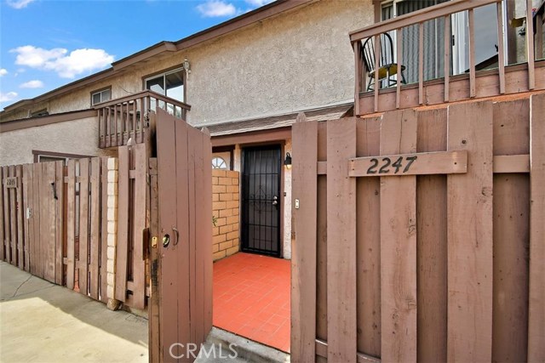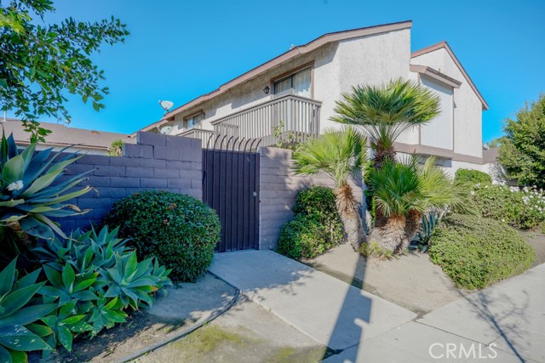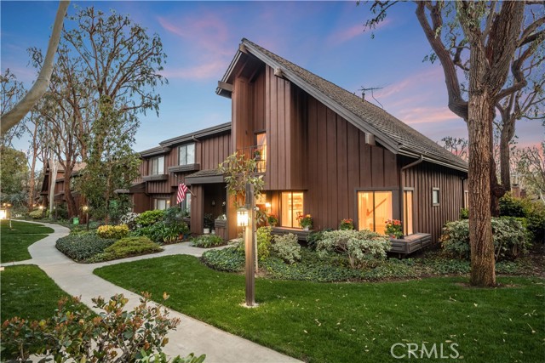
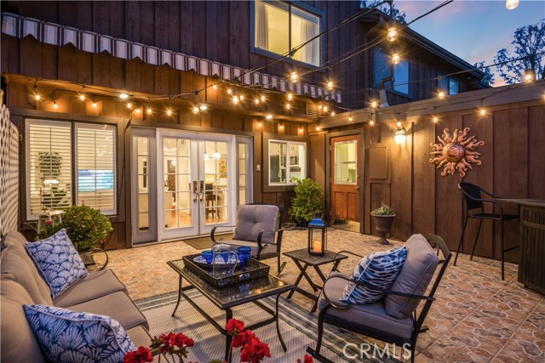
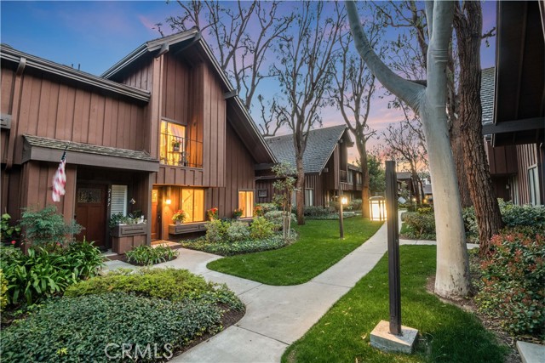
View Photos
2199 Mount Shasta Dr San Pedro, CA 90732
$780,000
Sold Price as of 05/02/2023
- 2 Beds
- 3 Baths
- 1,572 Sq.Ft.
Sold
Property Overview: 2199 Mount Shasta Dr San Pedro, CA has 2 bedrooms, 3 bathrooms, 1,572 living square feet and 436,532 square feet lot size. Call an Ardent Real Estate Group agent with any questions you may have.
Listed by Patricia Hedstrom | BRE #00796720 | RE/MAX Estate Properties
Last checked: 14 minutes ago |
Last updated: June 5th, 2023 |
Source CRMLS |
DOM: 9
Home details
- Lot Sq. Ft
- 436,532
- HOA Dues
- $500/mo
- Year built
- 1979
- Garage
- 2 Car
- Property Type:
- Townhouse
- Status
- Sold
- MLS#
- PV23043809
- City
- San Pedro
- County
- Los Angeles
- Time on Site
- 403 days
Show More
Virtual Tour
Use the following link to view this property's virtual tour:
Property Details for 2199 Mount Shasta Dr
Local San Pedro Agent
Loading...
Sale History for 2199 Mount Shasta Dr
Last sold for $780,000 on May 2nd, 2023
-
May, 2023
-
May 2, 2023
Date
Sold
CRMLS: PV23043809
$780,000
Price
-
Mar 24, 2023
Date
Active
CRMLS: PV23043809
$750,000
Price
-
May, 2019
-
May 5, 2019
Date
Sold
CRMLS: PW19066750
$588,000
Price
-
Apr 5, 2019
Date
Pending
CRMLS: PW19066750
$579,000
Price
-
Mar 26, 2019
Date
Active
CRMLS: PW19066750
$579,000
Price
-
Listing provided courtesy of CRMLS
-
May, 2019
-
May 3, 2019
Date
Sold (Public Records)
Public Records
$588,000
Price
-
November, 2002
-
Nov 25, 2002
Date
Sold (Public Records)
Public Records
$295,000
Price
Show More
Tax History for 2199 Mount Shasta Dr
Assessed Value (2020):
$599,760
| Year | Land Value | Improved Value | Assessed Value |
|---|---|---|---|
| 2020 | $361,080 | $238,680 | $599,760 |
Home Value Compared to the Market
This property vs the competition
About 2199 Mount Shasta Dr
Detailed summary of property
Public Facts for 2199 Mount Shasta Dr
Public county record property details
- Beds
- 2
- Baths
- 3
- Year built
- 1979
- Sq. Ft.
- 1,429
- Lot Size
- 436,558
- Stories
- --
- Type
- Condominium Unit (Residential)
- Pool
- No
- Spa
- No
- County
- Los Angeles
- Lot#
- --
- APN
- 7442-029-035
The source for these homes facts are from public records.
90732 Real Estate Sale History (Last 30 days)
Last 30 days of sale history and trends
Median List Price
$898,990
Median List Price/Sq.Ft.
$530
Median Sold Price
$899,990
Median Sold Price/Sq.Ft.
$529
Total Inventory
53
Median Sale to List Price %
97.73%
Avg Days on Market
39
Loan Type
Conventional (60.71%), FHA (0%), VA (7.14%), Cash (7.14%), Other (21.43%)
Thinking of Selling?
Is this your property?
Thinking of Selling?
Call, Text or Message
Thinking of Selling?
Call, Text or Message
Homes for Sale Near 2199 Mount Shasta Dr
Nearby Homes for Sale
Recently Sold Homes Near 2199 Mount Shasta Dr
Related Resources to 2199 Mount Shasta Dr
New Listings in 90732
Popular Zip Codes
Popular Cities
- Anaheim Hills Homes for Sale
- Brea Homes for Sale
- Corona Homes for Sale
- Fullerton Homes for Sale
- Huntington Beach Homes for Sale
- Irvine Homes for Sale
- La Habra Homes for Sale
- Long Beach Homes for Sale
- Los Angeles Homes for Sale
- Ontario Homes for Sale
- Placentia Homes for Sale
- Riverside Homes for Sale
- San Bernardino Homes for Sale
- Whittier Homes for Sale
- Yorba Linda Homes for Sale
- More Cities
Other San Pedro Resources
- San Pedro Homes for Sale
- San Pedro Townhomes for Sale
- San Pedro Condos for Sale
- San Pedro 1 Bedroom Homes for Sale
- San Pedro 2 Bedroom Homes for Sale
- San Pedro 3 Bedroom Homes for Sale
- San Pedro 4 Bedroom Homes for Sale
- San Pedro 5 Bedroom Homes for Sale
- San Pedro Single Story Homes for Sale
- San Pedro Homes for Sale with Pools
- San Pedro Homes for Sale with 3 Car Garages
- San Pedro New Homes for Sale
- San Pedro Homes for Sale with Large Lots
- San Pedro Cheapest Homes for Sale
- San Pedro Luxury Homes for Sale
- San Pedro Newest Listings for Sale
- San Pedro Homes Pending Sale
- San Pedro Recently Sold Homes
Based on information from California Regional Multiple Listing Service, Inc. as of 2019. This information is for your personal, non-commercial use and may not be used for any purpose other than to identify prospective properties you may be interested in purchasing. Display of MLS data is usually deemed reliable but is NOT guaranteed accurate by the MLS. Buyers are responsible for verifying the accuracy of all information and should investigate the data themselves or retain appropriate professionals. Information from sources other than the Listing Agent may have been included in the MLS data. Unless otherwise specified in writing, Broker/Agent has not and will not verify any information obtained from other sources. The Broker/Agent providing the information contained herein may or may not have been the Listing and/or Selling Agent.
