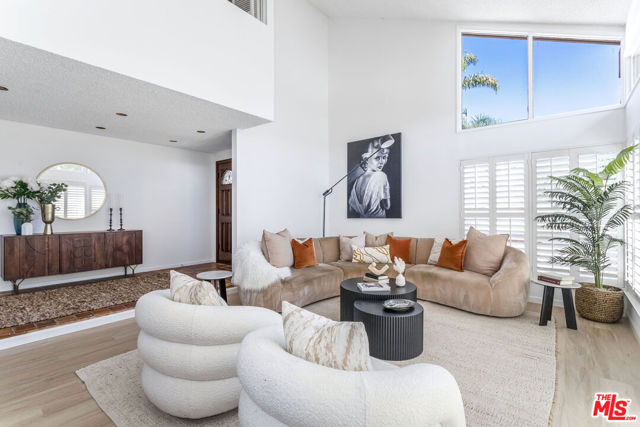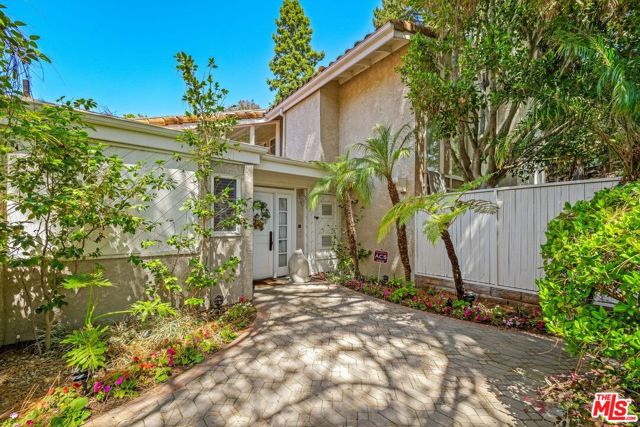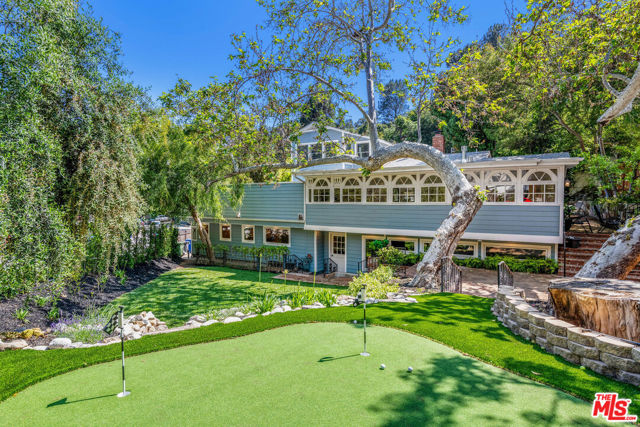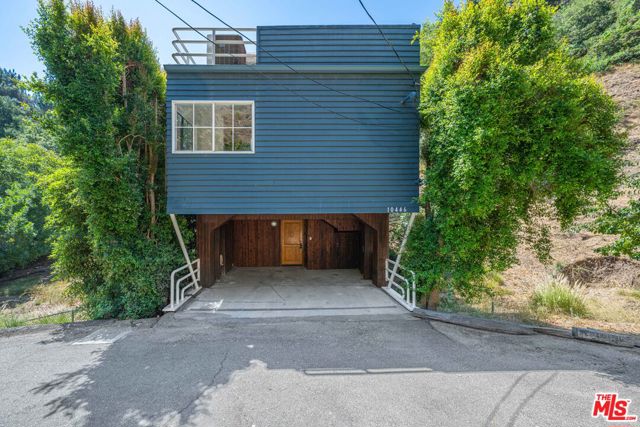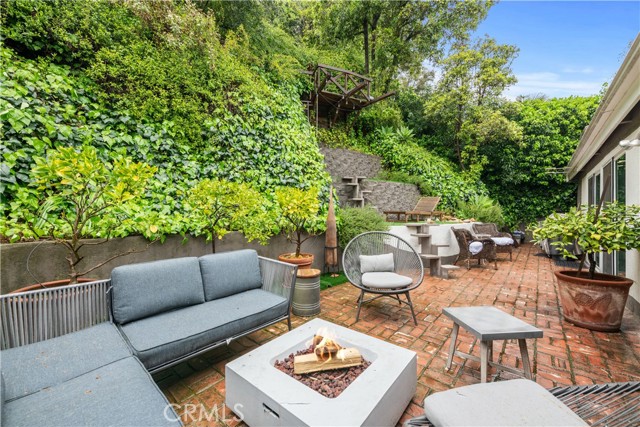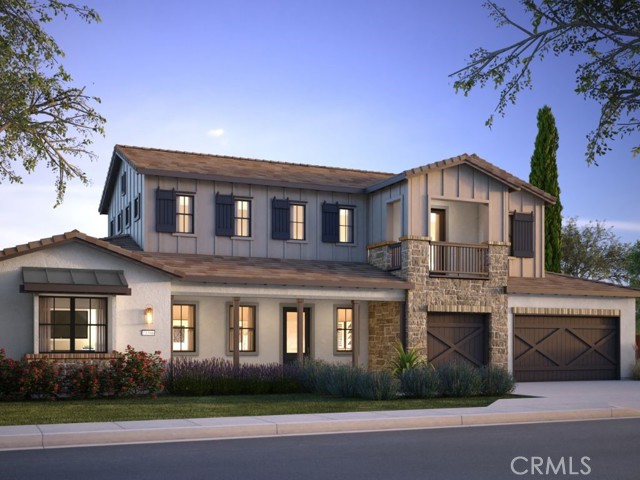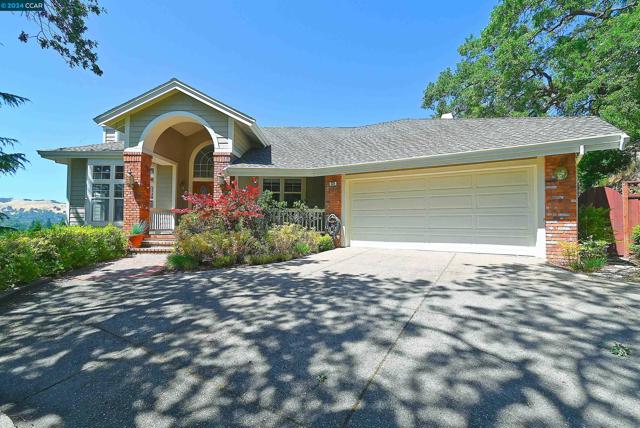
Open Sat 1pm-4pm
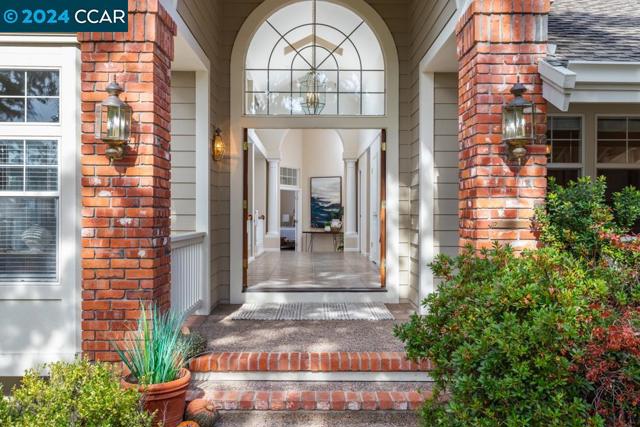
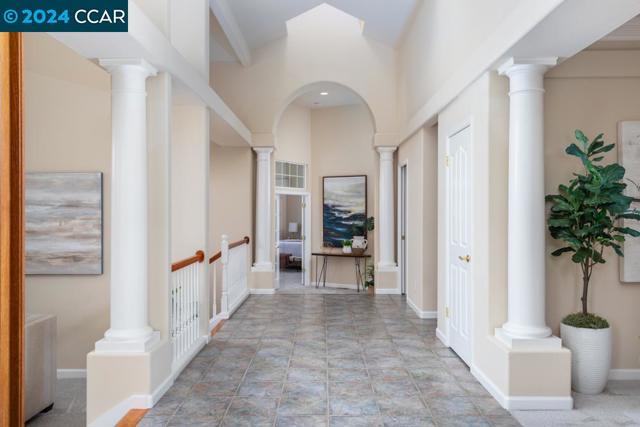
View Photos
220 Royal Glen Dr Walnut Creek, CA 94595
$1,845,800
- 4 Beds
- 2.5 Baths
- 3,387 Sq.Ft.
For Sale
Property Overview: 220 Royal Glen Dr Walnut Creek, CA has 4 bedrooms, 2.5 bathrooms, 3,387 living square feet and 21,780 square feet lot size. Call an Ardent Real Estate Group agent to verify current availability of this home or with any questions you may have.
Listed by Lisa Doyle | BRE #01149880 | Christie's Intl RE Sereno
Co-listed by Felicia Lopez | BRE #02019357 | Christie's Intl RE Sereno
Co-listed by Felicia Lopez | BRE #02019357 | Christie's Intl RE Sereno
Last checked: 1 minute ago |
Last updated: September 18th, 2024 |
Source CRMLS |
DOM: 5
Home details
- Lot Sq. Ft
- 21,780
- HOA Dues
- $0/mo
- Year built
- 1997
- Garage
- 2 Car
- Property Type:
- Single Family Home
- Status
- Active
- MLS#
- 41073054
- City
- Walnut Creek
- County
- Contra Costa
- Time on Site
- 5 days
Show More
Open Houses for 220 Royal Glen Dr
Saturday, Sep 21st:
1:00pm-4:00pm
Sunday, Sep 22nd:
1:00pm-4:00pm
Schedule Tour
Loading...
Property Details for 220 Royal Glen Dr
Local Walnut Creek Agent
Loading...
Sale History for 220 Royal Glen Dr
Last leased for $5,500 on February 9th, 2023
-
September, 2024
-
Sep 13, 2024
Date
Active
CRMLS: 41073054
$1,845,800
Price
-
September, 2024
-
Sep 13, 2024
Date
Canceled
CRMLS: 41070153
$1,895,000
Price
-
Aug 16, 2024
Date
Active
CRMLS: 41070153
$1,895,000
Price
-
Listing provided courtesy of CRMLS
-
August, 2024
-
Aug 16, 2024
Date
Canceled
CRMLS: 41067130
$1,995,000
Price
-
Jul 19, 2024
Date
Active
CRMLS: 41067130
$1,995,000
Price
-
Listing provided courtesy of CRMLS
-
July, 2024
-
Jul 19, 2024
Date
Canceled
CRMLS: 41063055
$2,099,800
Price
-
Jun 12, 2024
Date
Active
CRMLS: 41063055
$2,099,800
Price
-
Listing provided courtesy of CRMLS
-
May, 2024
-
May 1, 2024
Date
Expired
CRMLS: 41043911
$2,200,000
Price
-
Nov 7, 2023
Date
Active
CRMLS: 41043911
$2,200,000
Price
-
Listing provided courtesy of CRMLS
-
February, 2023
-
Feb 9, 2023
Date
Leased
CRMLS: 41015087
$5,500
Price
-
Dec 1, 2022
Date
Active
CRMLS: 41015087
$6,600
Price
-
Listing provided courtesy of CRMLS
-
January, 1996
-
Jan 26, 1996
Date
Sold (Public Records)
Public Records
$170,000
Price
Show More
Tax History for 220 Royal Glen Dr
Assessed Value (2020):
$737,006
| Year | Land Value | Improved Value | Assessed Value |
|---|---|---|---|
| 2020 | $258,224 | $478,782 | $737,006 |
Home Value Compared to the Market
This property vs the competition
About 220 Royal Glen Dr
Detailed summary of property
Public Facts for 220 Royal Glen Dr
Public county record property details
- Beds
- 3
- Baths
- 2
- Year built
- 1997
- Sq. Ft.
- 2,991
- Lot Size
- 21,780
- Stories
- 1
- Type
- Single Family Residential
- Pool
- No
- Spa
- No
- County
- Contra Costa
- Lot#
- --
- APN
- 184-550-006
The source for these homes facts are from public records.
94595 Real Estate Sale History (Last 30 days)
Last 30 days of sale history and trends
Median List Price
$599,000
Median List Price/Sq.Ft.
$502
Median Sold Price
$700,000
Median Sold Price/Sq.Ft.
$541
Total Inventory
128
Median Sale to List Price %
98.59%
Avg Days on Market
34
Loan Type
Conventional (31.25%), FHA (0%), VA (0%), Cash (66.67%), Other (2.08%)
Homes for Sale Near 220 Royal Glen Dr
Nearby Homes for Sale
Recently Sold Homes Near 220 Royal Glen Dr
Related Resources to 220 Royal Glen Dr
New Listings in 94595
Popular Zip Codes
Popular Cities
- Anaheim Hills Homes for Sale
- Brea Homes for Sale
- Corona Homes for Sale
- Fullerton Homes for Sale
- Huntington Beach Homes for Sale
- Irvine Homes for Sale
- La Habra Homes for Sale
- Long Beach Homes for Sale
- Los Angeles Homes for Sale
- Ontario Homes for Sale
- Placentia Homes for Sale
- Riverside Homes for Sale
- San Bernardino Homes for Sale
- Whittier Homes for Sale
- Yorba Linda Homes for Sale
- More Cities
Other Walnut Creek Resources
- Walnut Creek Homes for Sale
- Walnut Creek Townhomes for Sale
- Walnut Creek Condos for Sale
- Walnut Creek 1 Bedroom Homes for Sale
- Walnut Creek 2 Bedroom Homes for Sale
- Walnut Creek 3 Bedroom Homes for Sale
- Walnut Creek 4 Bedroom Homes for Sale
- Walnut Creek 5 Bedroom Homes for Sale
- Walnut Creek Single Story Homes for Sale
- Walnut Creek Homes for Sale with 3 Car Garages
- Walnut Creek New Homes for Sale
- Walnut Creek Homes for Sale with Large Lots
- Walnut Creek Cheapest Homes for Sale
- Walnut Creek Luxury Homes for Sale
- Walnut Creek Newest Listings for Sale
- Walnut Creek Homes Pending Sale
- Walnut Creek Recently Sold Homes
Based on information from California Regional Multiple Listing Service, Inc. as of 2019. This information is for your personal, non-commercial use and may not be used for any purpose other than to identify prospective properties you may be interested in purchasing. Display of MLS data is usually deemed reliable but is NOT guaranteed accurate by the MLS. Buyers are responsible for verifying the accuracy of all information and should investigate the data themselves or retain appropriate professionals. Information from sources other than the Listing Agent may have been included in the MLS data. Unless otherwise specified in writing, Broker/Agent has not and will not verify any information obtained from other sources. The Broker/Agent providing the information contained herein may or may not have been the Listing and/or Selling Agent.

