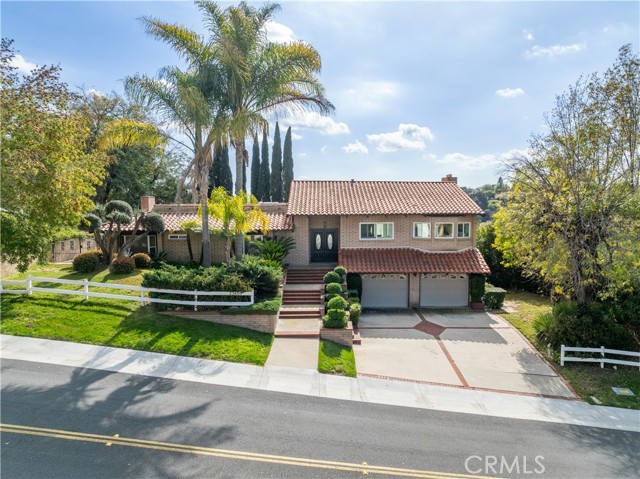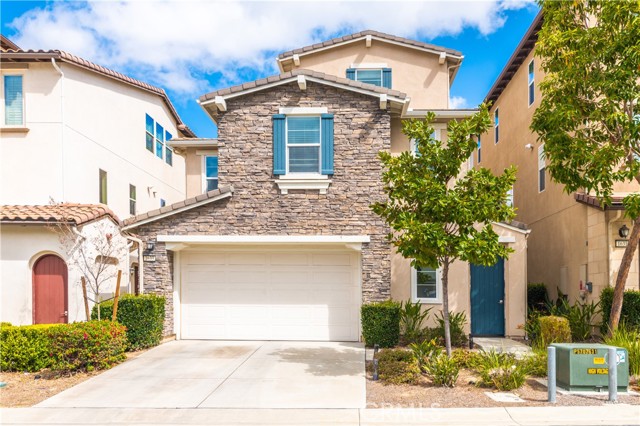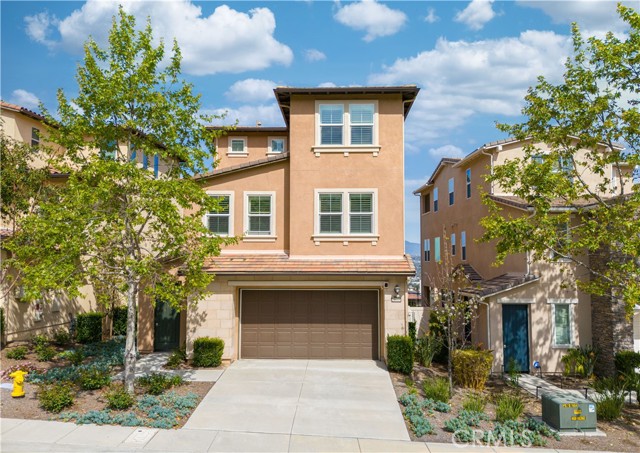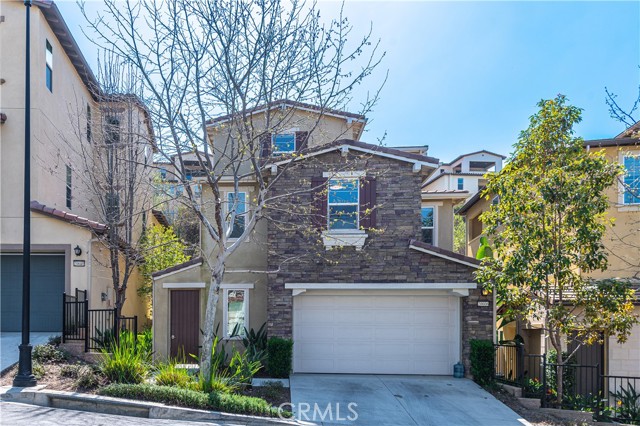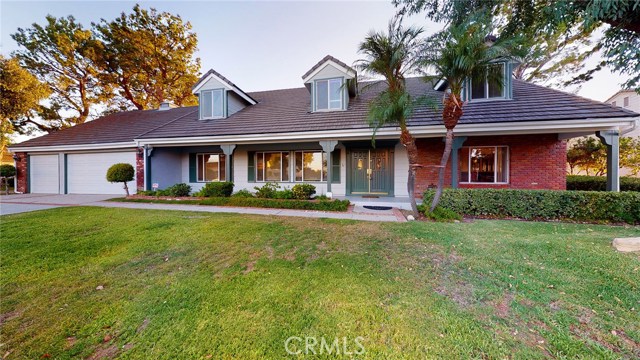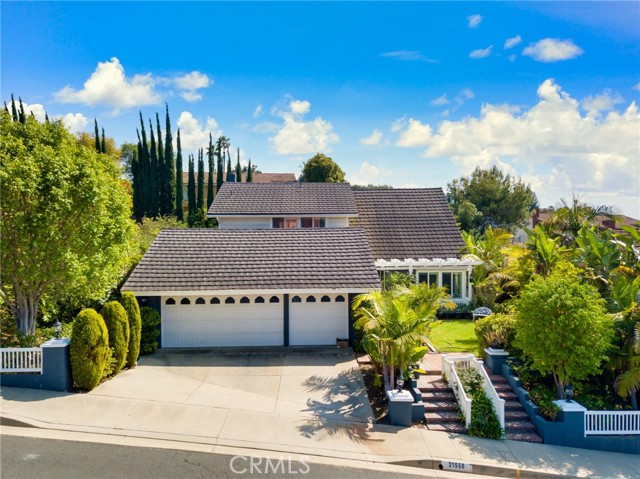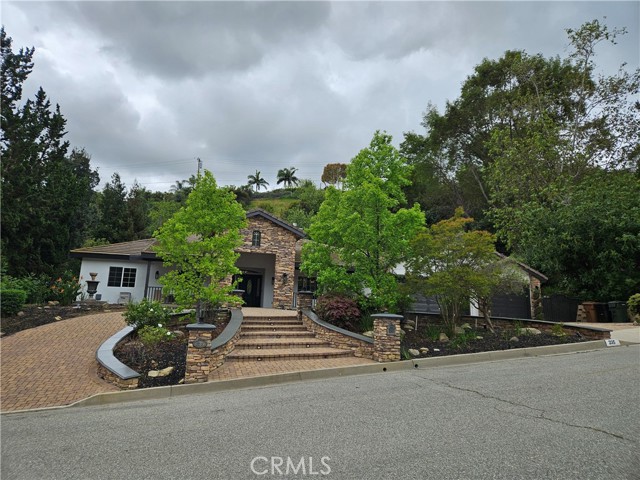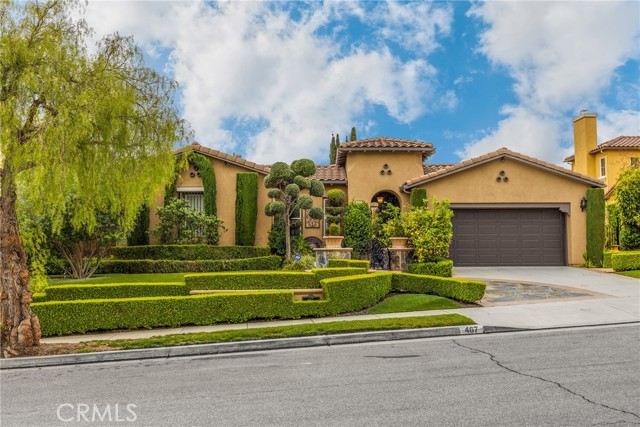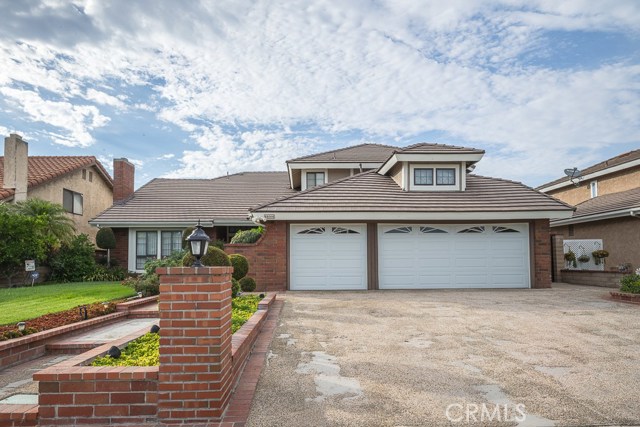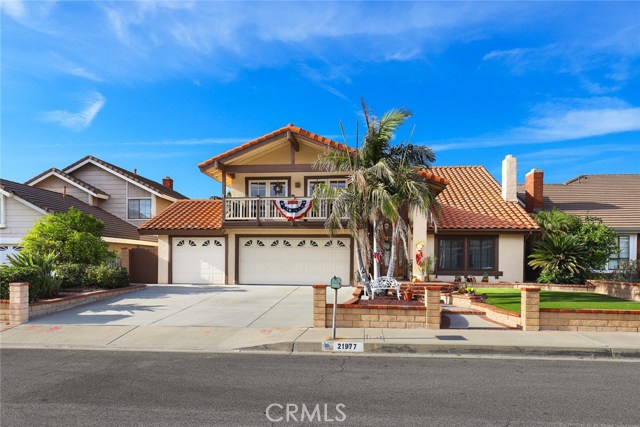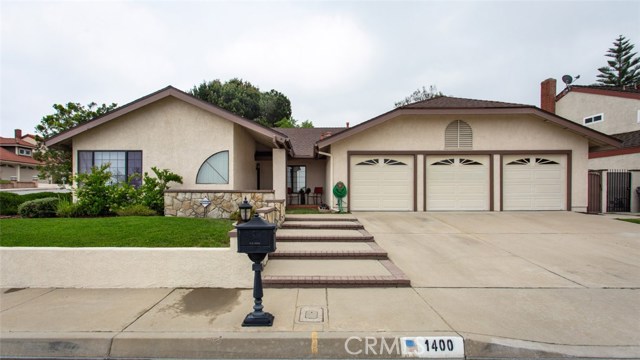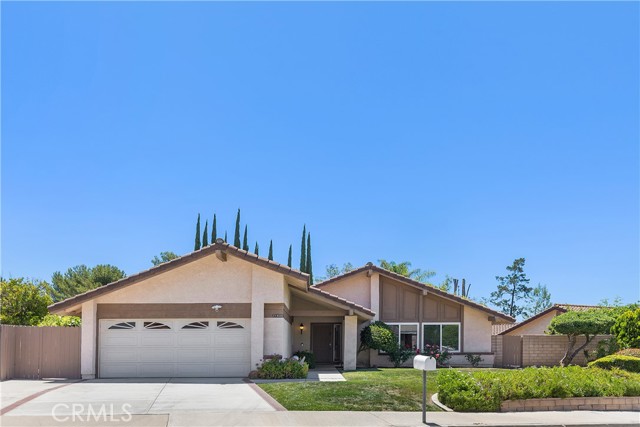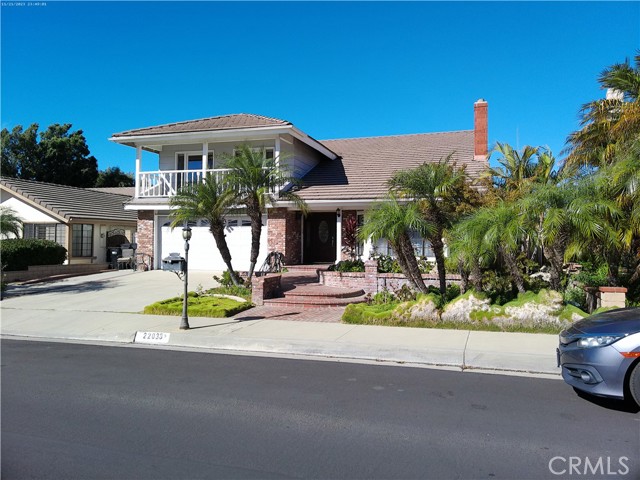
Open Today 12pm-4pm
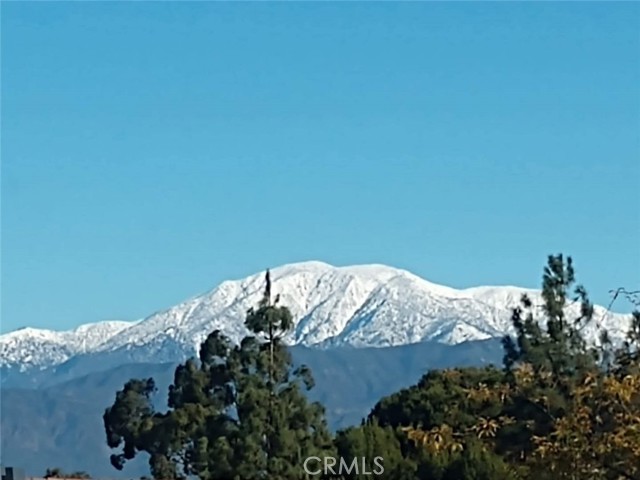
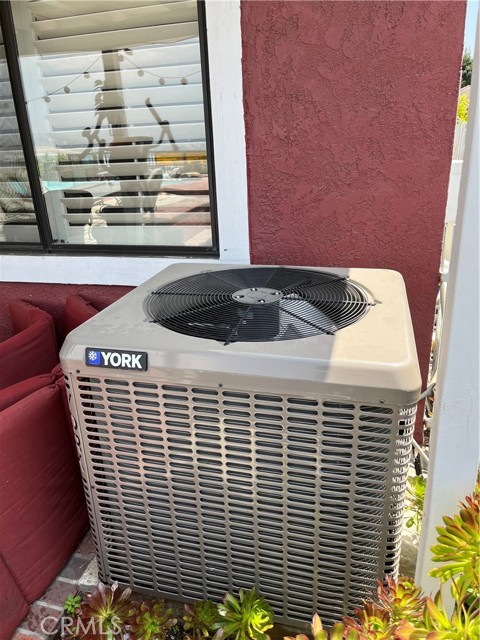
View Photos
22033 Birds Eye Dr Diamond Bar, CA 91765
$1,950,000
- 5 Beds
- 3 Baths
- 2,665 Sq.Ft.
For Sale
Property Overview: 22033 Birds Eye Dr Diamond Bar, CA has 5 bedrooms, 3 bathrooms, 2,665 living square feet and 15,622 square feet lot size. Call an Ardent Real Estate Group agent to verify current availability of this home or with any questions you may have.
Listed by Ghani Ayesh | BRE #01178130 | RHEIN REAL ESTATE
Last checked: 12 minutes ago |
Last updated: April 27th, 2024 |
Source CRMLS |
DOM: 129
Get a $5,850 Cash Reward
New
Buy this home with Ardent Real Estate Group and get $5,850 back.
Call/Text (714) 706-1823
Home details
- Lot Sq. Ft
- 15,622
- HOA Dues
- $0/mo
- Year built
- 1983
- Garage
- 2 Car
- Property Type:
- Single Family Home
- Status
- Active
- MLS#
- CV23100166
- City
- Diamond Bar
- County
- Los Angeles
- Time on Site
- 325 days
Show More
Open Houses for 22033 Birds Eye Dr
Sunday, Apr 28th:
12:00pm-4:00pm
Sunday, May 5th:
12:00pm-4:00pm
Schedule Tour
Loading...
Property Details for 22033 Birds Eye Dr
Local Diamond Bar Agent
Loading...
Sale History for 22033 Birds Eye Dr
Last sold for $342,000 on May 31st, 1994
-
April, 2024
-
Apr 2, 2024
Date
Expired
CRMLS: CV23071331
$16,500
Price
-
Apr 27, 2023
Date
Active
CRMLS: CV23071331
$16,500
Price
-
Listing provided courtesy of CRMLS
-
June, 2023
-
Jun 7, 2023
Date
Active
CRMLS: CV23100166
$1,988,000
Price
-
August, 2021
-
Aug 5, 2021
Date
Canceled
CRMLS: CV21047761
$1,499,000
Price
-
Jul 18, 2021
Date
Hold
CRMLS: CV21047761
$1,499,000
Price
-
Jul 15, 2021
Date
Active
CRMLS: CV21047761
$1,499,000
Price
-
May 20, 2021
Date
Hold
CRMLS: CV21047761
$1,499,000
Price
-
Apr 28, 2021
Date
Price Change
CRMLS: CV21047761
$1,499,000
Price
-
Apr 28, 2021
Date
Price Change
CRMLS: CV21047761
$1,500,000
Price
-
Apr 11, 2021
Date
Active
CRMLS: CV21047761
$1,599,000
Price
-
Mar 22, 2021
Date
Hold
CRMLS: CV21047761
$1,599,000
Price
-
Mar 7, 2021
Date
Active
CRMLS: CV21047761
$1,599,000
Price
-
Listing provided courtesy of CRMLS
-
November, 2020
-
Nov 1, 2020
Date
Expired
CRMLS: CV20059909
$4,100
Price
-
Nov 1, 2020
Date
Hold
CRMLS: CV20059909
$4,100
Price
-
Oct 1, 2020
Date
Price Change
CRMLS: CV20059909
$4,100
Price
-
Sep 1, 2020
Date
Active
CRMLS: CV20059909
$3,500
Price
-
Sep 1, 2020
Date
Price Change
CRMLS: CV20059909
$3,500
Price
-
Jul 17, 2020
Date
Hold
CRMLS: CV20059909
$3,000
Price
-
May 21, 2020
Date
Price Change
CRMLS: CV20059909
$3,000
Price
-
Mar 19, 2020
Date
Active
CRMLS: CV20059909
$4,950
Price
-
Listing provided courtesy of CRMLS
-
January, 2020
-
Jan 6, 2020
Date
Canceled
CRMLS: CV19135323
$1,299,000
Price
-
Dec 26, 2019
Date
Hold
CRMLS: CV19135323
$1,299,000
Price
-
Dec 15, 2019
Date
Active Under Contract
CRMLS: CV19135323
$1,299,000
Price
-
Oct 29, 2019
Date
Price Change
CRMLS: CV19135323
$1,299,000
Price
-
Oct 29, 2019
Date
Price Change
CRMLS: CV19135323
$12,990,000
Price
-
Oct 29, 2019
Date
Price Change
CRMLS: CV19135323
$129,900
Price
-
Jul 11, 2019
Date
Price Change
CRMLS: CV19135323
$1,388,888
Price
-
Jul 3, 2019
Date
Price Change
CRMLS: CV19135323
$1,499,888
Price
-
Jun 17, 2019
Date
Active
CRMLS: CV19135323
$1,599,888
Price
-
Listing provided courtesy of CRMLS
-
January, 2018
-
Jan 16, 2018
Date
Expired
CRMLS: CV17137650
$1,000
Price
-
Jul 27, 2017
Date
Price Change
CRMLS: CV17137650
$1,000
Price
-
Jun 17, 2017
Date
Active
CRMLS: CV17137650
$1,200
Price
-
Listing provided courtesy of CRMLS
-
May, 1994
-
May 31, 1994
Date
Sold (Public Records)
Public Records
$342,000
Price
Show More
Tax History for 22033 Birds Eye Dr
Assessed Value (2020):
$531,499
| Year | Land Value | Improved Value | Assessed Value |
|---|---|---|---|
| 2020 | $192,702 | $338,797 | $531,499 |
Home Value Compared to the Market
This property vs the competition
About 22033 Birds Eye Dr
Detailed summary of property
Public Facts for 22033 Birds Eye Dr
Public county record property details
- Beds
- 4
- Baths
- 3
- Year built
- 1983
- Sq. Ft.
- 2,665
- Lot Size
- 15,622
- Stories
- --
- Type
- Single Family Residential
- Pool
- No
- Spa
- No
- County
- Los Angeles
- Lot#
- 89
- APN
- 8293-042-012
The source for these homes facts are from public records.
91765 Real Estate Sale History (Last 30 days)
Last 30 days of sale history and trends
Median List Price
$1,075,000
Median List Price/Sq.Ft.
$549
Median Sold Price
$950,000
Median Sold Price/Sq.Ft.
$538
Total Inventory
109
Median Sale to List Price %
113.37%
Avg Days on Market
25
Loan Type
Conventional (46.88%), FHA (3.13%), VA (0%), Cash (28.13%), Other (18.75%)
Tour This Home
Buy with Ardent Real Estate Group and save $5,850.
Contact Jon
Diamond Bar Agent
Call, Text or Message
Diamond Bar Agent
Call, Text or Message
Get a $5,850 Cash Reward
New
Buy this home with Ardent Real Estate Group and get $5,850 back.
Call/Text (714) 706-1823
Homes for Sale Near 22033 Birds Eye Dr
Nearby Homes for Sale
Recently Sold Homes Near 22033 Birds Eye Dr
Related Resources to 22033 Birds Eye Dr
New Listings in 91765
Popular Zip Codes
Popular Cities
- Anaheim Hills Homes for Sale
- Brea Homes for Sale
- Corona Homes for Sale
- Fullerton Homes for Sale
- Huntington Beach Homes for Sale
- Irvine Homes for Sale
- La Habra Homes for Sale
- Long Beach Homes for Sale
- Los Angeles Homes for Sale
- Ontario Homes for Sale
- Placentia Homes for Sale
- Riverside Homes for Sale
- San Bernardino Homes for Sale
- Whittier Homes for Sale
- Yorba Linda Homes for Sale
- More Cities
Other Diamond Bar Resources
- Diamond Bar Homes for Sale
- Diamond Bar Townhomes for Sale
- Diamond Bar Condos for Sale
- Diamond Bar 1 Bedroom Homes for Sale
- Diamond Bar 2 Bedroom Homes for Sale
- Diamond Bar 3 Bedroom Homes for Sale
- Diamond Bar 4 Bedroom Homes for Sale
- Diamond Bar 5 Bedroom Homes for Sale
- Diamond Bar Single Story Homes for Sale
- Diamond Bar Homes for Sale with Pools
- Diamond Bar Homes for Sale with 3 Car Garages
- Diamond Bar New Homes for Sale
- Diamond Bar Homes for Sale with Large Lots
- Diamond Bar Cheapest Homes for Sale
- Diamond Bar Luxury Homes for Sale
- Diamond Bar Newest Listings for Sale
- Diamond Bar Homes Pending Sale
- Diamond Bar Recently Sold Homes
Based on information from California Regional Multiple Listing Service, Inc. as of 2019. This information is for your personal, non-commercial use and may not be used for any purpose other than to identify prospective properties you may be interested in purchasing. Display of MLS data is usually deemed reliable but is NOT guaranteed accurate by the MLS. Buyers are responsible for verifying the accuracy of all information and should investigate the data themselves or retain appropriate professionals. Information from sources other than the Listing Agent may have been included in the MLS data. Unless otherwise specified in writing, Broker/Agent has not and will not verify any information obtained from other sources. The Broker/Agent providing the information contained herein may or may not have been the Listing and/or Selling Agent.
